1254 Villa Lane Unit 152, Apopka, FL 32712
- $126,000
- 2
- BD
- 2.5
- BA
- 1,073
- SqFt
- Sold Price
- $126,000
- List Price
- $130,000
- Status
- Sold
- Closing Date
- Oct 18, 2019
- MLS#
- V4908289
- Property Style
- Villa
- Year Built
- 1974
- Bedrooms
- 2
- Bathrooms
- 2.5
- Baths Half
- 1
- Living Area
- 1,073
- Lot Size
- 1,140
- Acres
- 0.03
- Total Acreage
- Up to 10, 889 Sq. Ft.
- Legal Subdivision Name
- Errol Club Villas 04
- MLS Area Major
- Apopka
Property Description
This beautifully remodeled 2 bedroom-2 ½ bath villa in Errol Club Villas with two master suites has it all! The first floor boasts custom oversized travertine tile throughout with an abundance of natural lighting and ½ bath and all kitchen appliances stay with your new home. Enjoy the beautiful landscaping in the screened-in porch or on the open patio while sipping a cool beverage conveniently located by the main living area. Each of the 12 X 15 master suites boast cathedral ceilings and include a private full bath with custom-tiled showers and newer fixtures. The newly textured ceilings and walls give the entire home a brand-new feel. This unit includes a first-floor indoor laundry space, very convenient parking, numerous fruit trees, and has a peek-a-boo view of Lake Alden. Additional storage available in the downstairs owner’s closet or in the upstairs attic with easy-access pull-down steps. All exterior maintenance, including roof, paint, irrigation, landscaping and lawn care is included! Located just minutes from 441 and 429, Orlando is just a short ride away. Ask your Realtor® for the link to the 360-degree tour in the MLS. All measurements are approximate and should be independently verified.
Additional Information
- Taxes
- $1486
- Minimum Lease
- No Minimum
- Hoa Fee
- $276
- HOA Payment Schedule
- Monthly
- Maintenance Includes
- Maintenance Structure, Maintenance Grounds, Pest Control, Trash
- Location
- Paved
- Community Features
- Buyer Approval Required, Irrigation-Reclaimed Water, Sidewalks, No Deed Restriction
- Property Description
- Two Story
- Zoning
- R-3
- Interior Layout
- Cathedral Ceiling(s), Living Room/Dining Room Combo, Split Bedroom
- Interior Features
- Cathedral Ceiling(s), Living Room/Dining Room Combo, Split Bedroom
- Floor
- Carpet, Tile
- Appliances
- Dishwasher, Disposal, Range, Refrigerator
- Utilities
- Cable Connected
- Heating
- Central
- Air Conditioning
- Central Air
- Exterior Construction
- Block, Stucco
- Exterior Features
- Irrigation System, Sidewalk, Sliding Doors
- Roof
- Shingle
- Foundation
- Slab
- Pool
- No Pool
- Water View
- Lake
- Pets
- Allowed
- Flood Zone Code
- X
- Parcel ID
- 32-20-28-2515-00-152
- Legal Description
- ERROL CLUB VILLAS 4 CB 3/55 UNIT 152
Mortgage Calculator
Listing courtesy of WATSON REALTY CORP. Selling Office: COLDWELL BANKER RESIDENTIAL RE.
StellarMLS is the source of this information via Internet Data Exchange Program. All listing information is deemed reliable but not guaranteed and should be independently verified through personal inspection by appropriate professionals. Listings displayed on this website may be subject to prior sale or removal from sale. Availability of any listing should always be independently verified. Listing information is provided for consumer personal, non-commercial use, solely to identify potential properties for potential purchase. All other use is strictly prohibited and may violate relevant federal and state law. Data last updated on
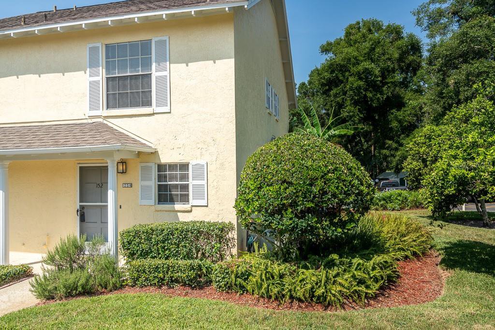
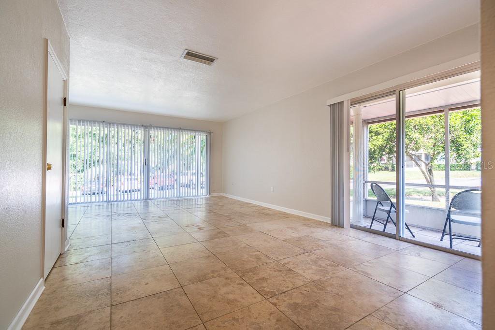
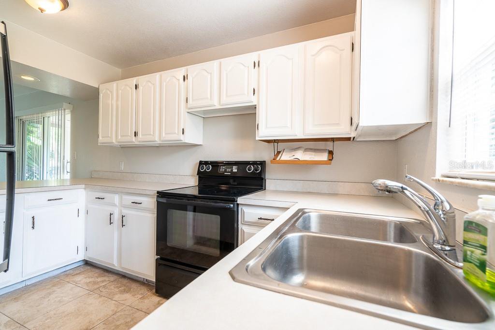
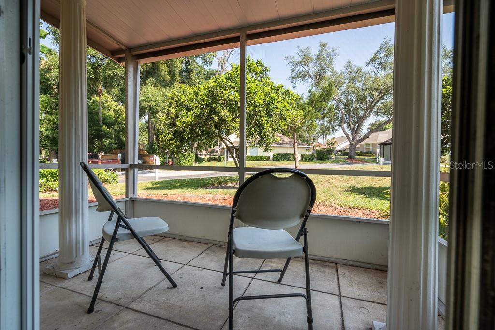
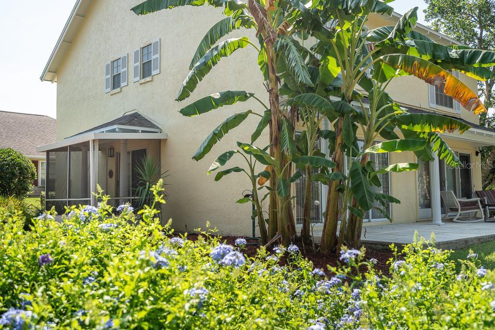
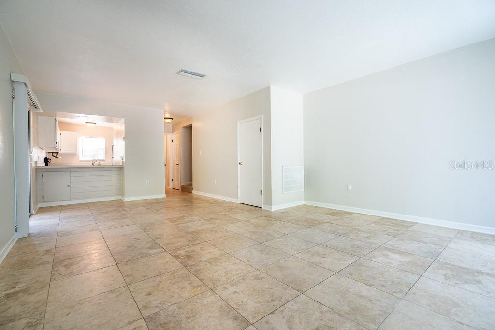
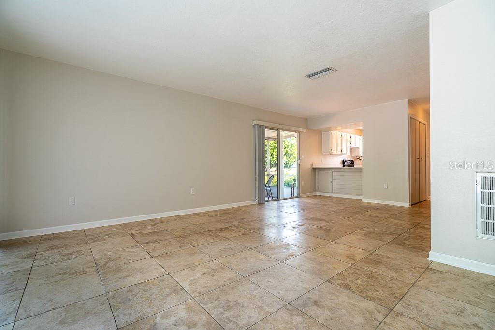
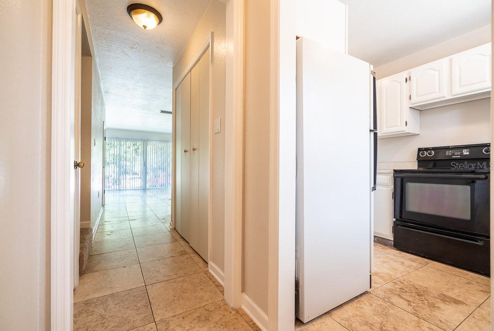
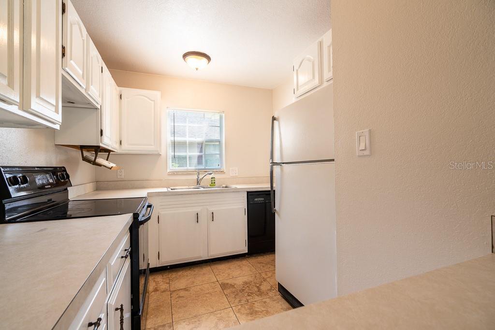
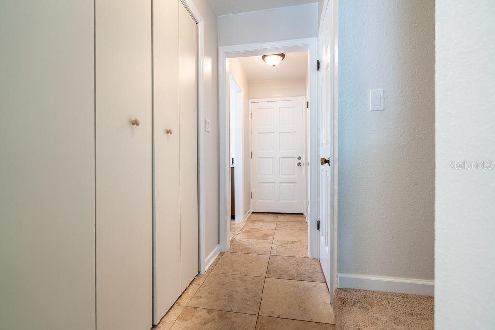
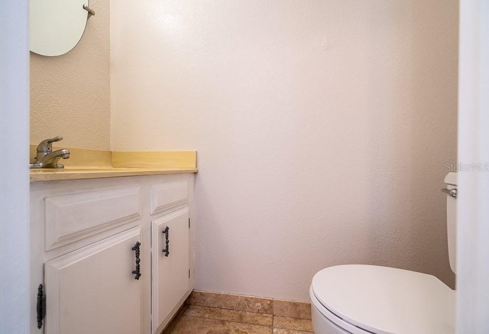
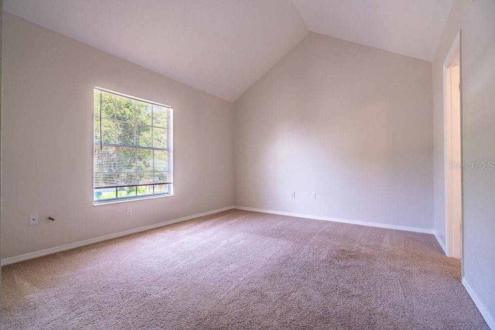
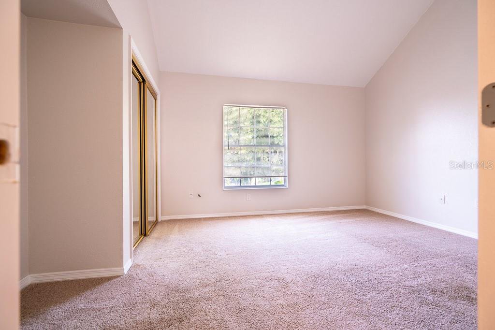
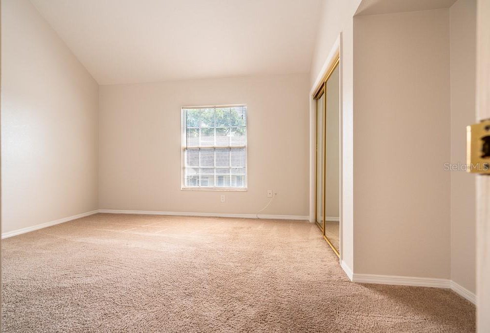
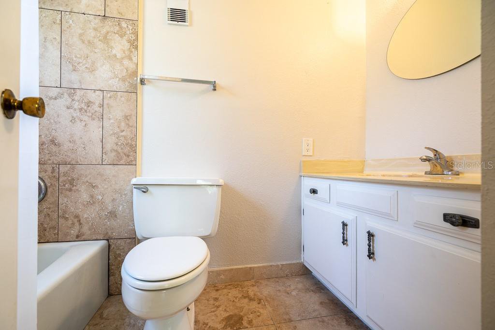
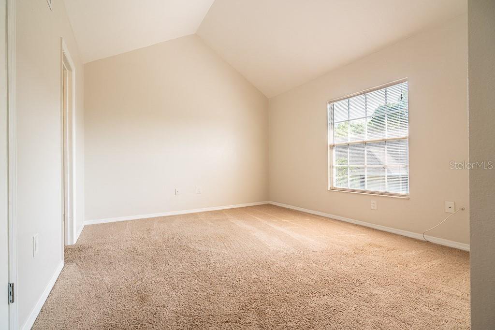
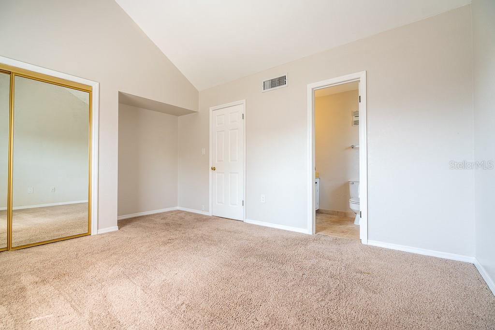
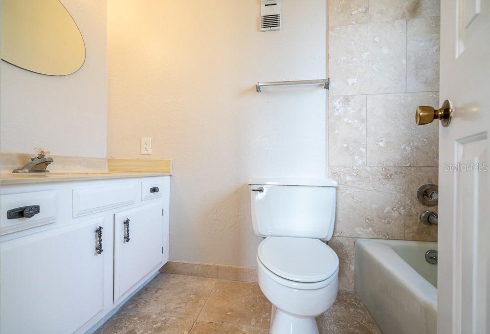
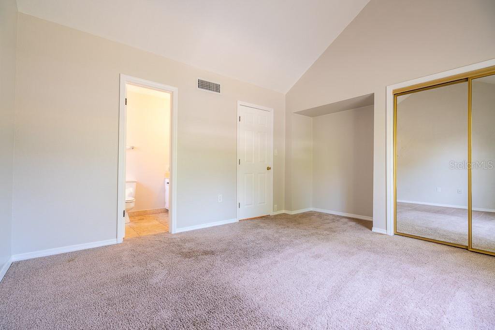
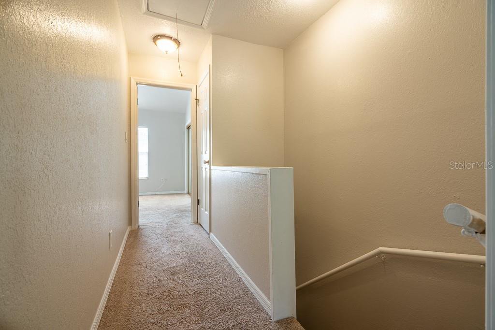
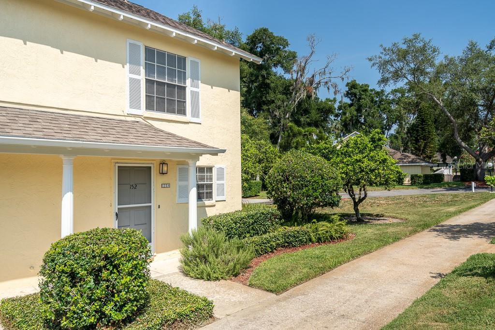
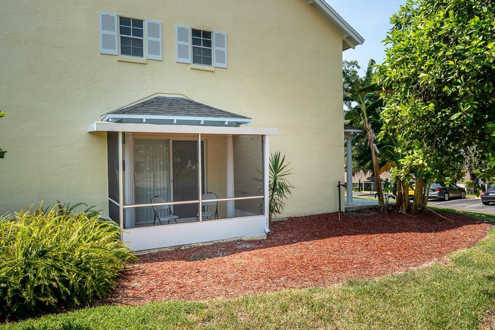
/u.realgeeks.media/belbenrealtygroup/400dpilogo.png)