225 Osprey Hammock Trail, Sanford, FL 32771
- $670,000
- 5
- BD
- 4.5
- BA
- 4,845
- SqFt
- Sold Price
- $670,000
- List Price
- $699,000
- Status
- Sold
- Closing Date
- Oct 13, 2020
- MLS#
- V4908082
- Property Style
- Single Family
- Year Built
- 2013
- Bedrooms
- 5
- Bathrooms
- 4.5
- Baths Half
- 1
- Living Area
- 4,845
- Lot Size
- 21,817
- Acres
- 0.50
- Total Acreage
- 1/2 to less than 1
- Legal Subdivision Name
- Estates At Wekiva Park
- MLS Area Major
- Sanford/Lake Forest
Property Description
One or more photo(s) has been virtually staged. Nestled in majestic oaks & mature palm trees on 1/2 acre backing to conservation-endless tranquility,privacy.This newer(2013)gorgeous stone home with tile roof offers the best in executive living in the picturesque community of ESTATES AT WEKIVA PARK.Enviable Chef's kitchen features extended exquisite stone center island,with expansive kitchen cabinetry and top appliances,open to an over-sized family space yet steps away from the screened heated pool & large lanai for gatherings,cook outs,or just lounging after a long day.Versatile floor plan provides privacy with multiple entertaining rooms-play pool in the game room with kitchenette,or hang out in the TV/movie room with beautiful custom built ins.Don't forget you have formal living & dining room with butler pantry.Add: Separate guest suite study area,and 5 bedrooms & 4 1/2 baths total. Retreat to your over-sized master with double walk in closets,full garden tub and glassed enclosed shower, and best yet-private screened balcony overlooking the beautiful pool and the relaxing benefits of nature at it's best!Triple garage boasts built ins,workshop/storage & side entry. High tech features include smart home tech,twin premium hot water heaters,dual a/c systems with filtration,and dual electrical panels.The community offers tennis,private park and playground. Kayaking, canoeing,nature trails,bicycling are nearby with the Wekiva River and Wilson's Landing Park.
Additional Information
- Taxes
- $8056
- HOA Fee
- $375
- HOA Payment Schedule
- Quarterly
- Community Features
- No Deed Restriction
- Property Description
- Two Story
- Zoning
- PUD
- Interior Layout
- Built in Features, Eat-in Kitchen, High Ceilings, Kitchen/Family Room Combo, L Dining, Open Floorplan, Solid Surface Counters, Stone Counters, Walk-In Closet(s)
- Interior Features
- Built in Features, Eat-in Kitchen, High Ceilings, Kitchen/Family Room Combo, L Dining, Open Floorplan, Solid Surface Counters, Stone Counters, Walk-In Closet(s)
- Floor
- Carpet, Ceramic Tile, Hardwood
- Appliances
- Bar Fridge, Built-In Oven, Cooktop, Dishwasher, Disposal, Range Hood, Refrigerator
- Utilities
- Cable Connected
- Heating
- Central, Electric, Heat Pump
- Air Conditioning
- Central Air, Zoned
- Exterior Construction
- Siding, Stone
- Exterior Features
- Balcony, Irrigation System, Lighting, Sliding Doors, Storage
- Roof
- Tile
- Foundation
- Slab
- Pool
- Private
- Pool Type
- Gunite, In Ground
- Garage Carport
- 3 Car Garage
- Garage Spaces
- 3
- Garage Dimensions
- 32X21
- Pets
- Allowed
- Flood Zone Code
- X
- Parcel ID
- 27-19-29-5QX-0000-0360
- Legal Description
- LOT 36 ESTATES AT WEKIVA PARK PB 63 PGS 6 - 12
Mortgage Calculator
Listing courtesy of CHARLES RUTENBERG REALTY ORLAN. Selling Office: KELLER WILLIAMS HERITAGE REALTY.
StellarMLS is the source of this information via Internet Data Exchange Program. All listing information is deemed reliable but not guaranteed and should be independently verified through personal inspection by appropriate professionals. Listings displayed on this website may be subject to prior sale or removal from sale. Availability of any listing should always be independently verified. Listing information is provided for consumer personal, non-commercial use, solely to identify potential properties for potential purchase. All other use is strictly prohibited and may violate relevant federal and state law. Data last updated on
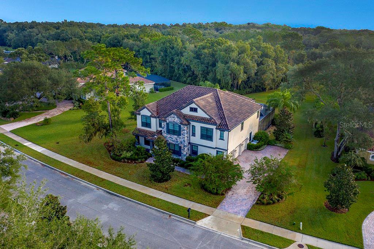

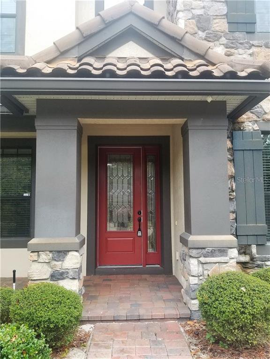
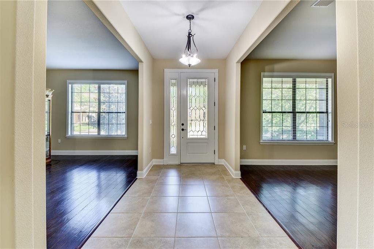
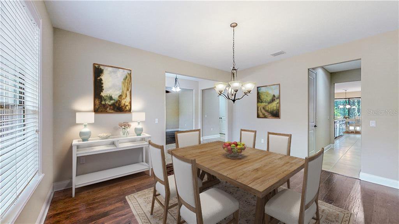
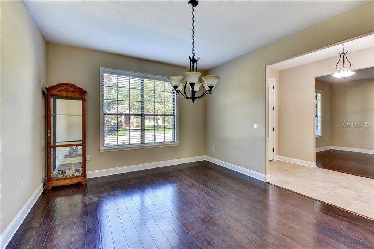
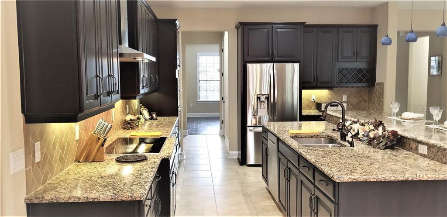
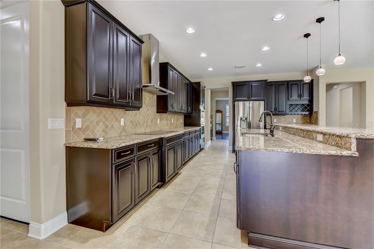
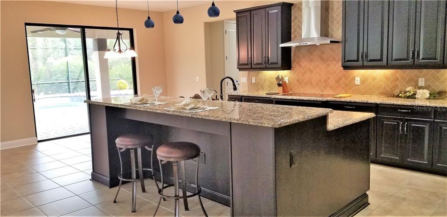
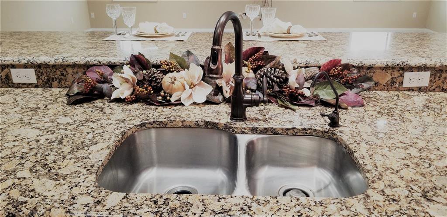
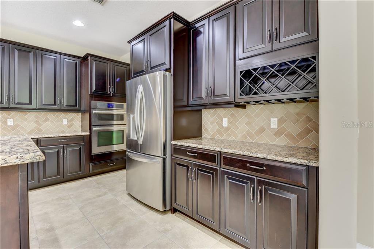
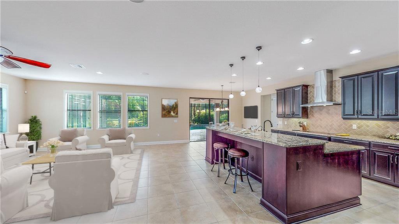
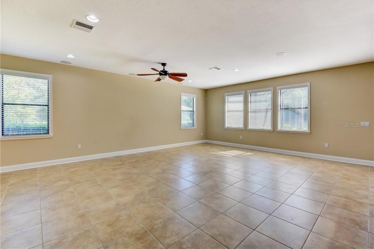
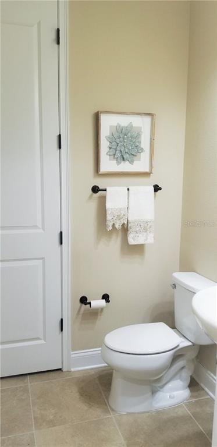
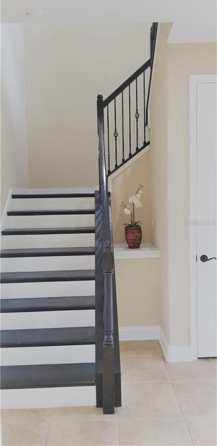
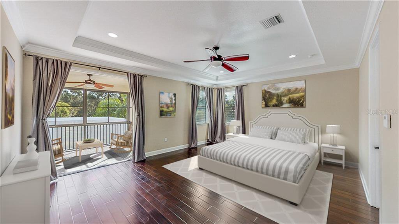
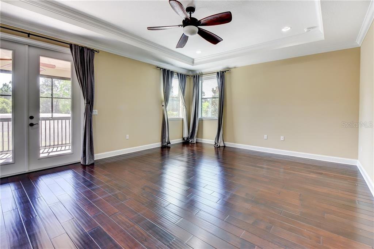
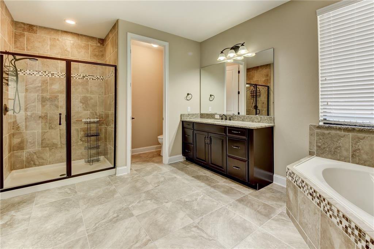
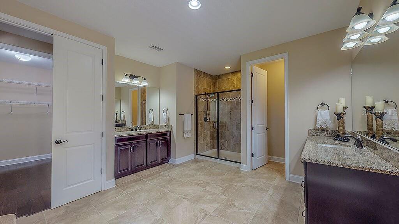
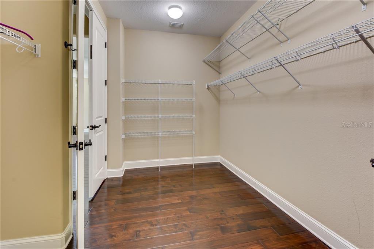
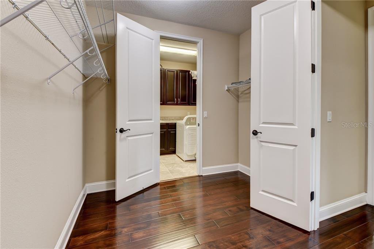
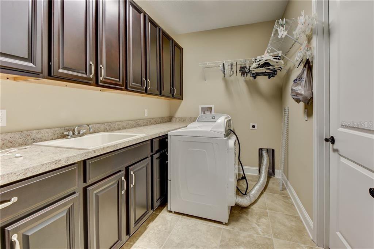
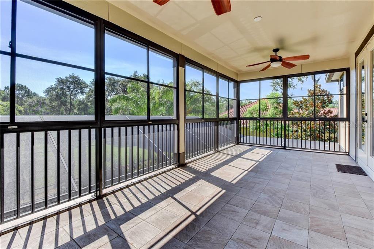
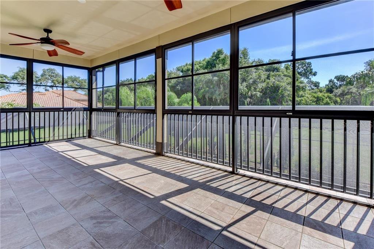
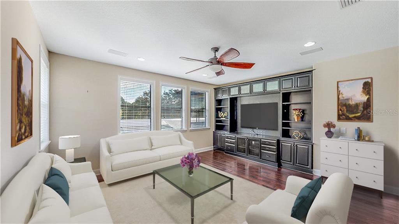
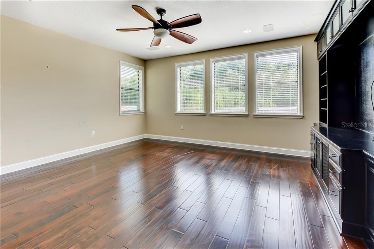
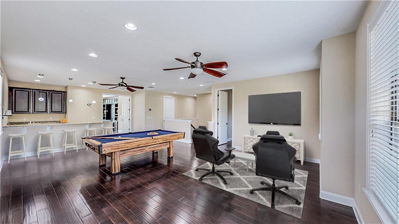
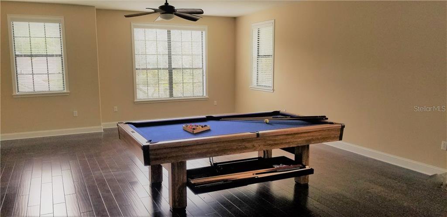
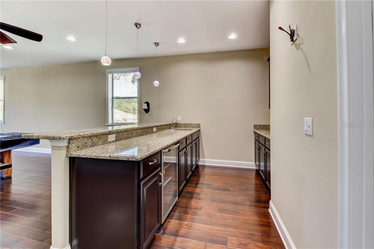
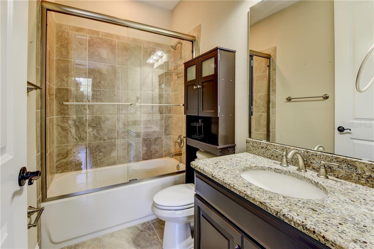
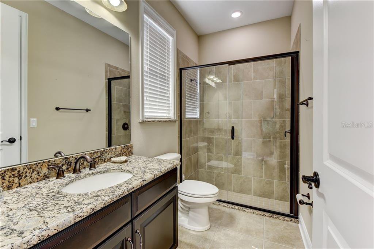
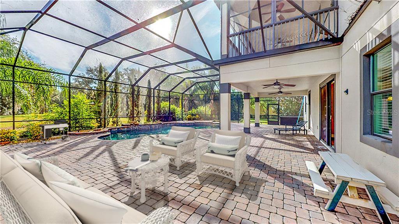
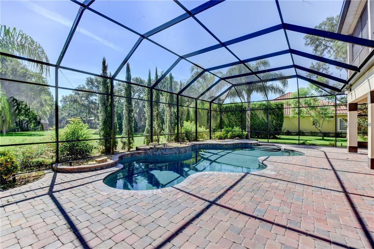
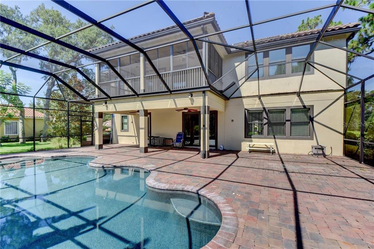
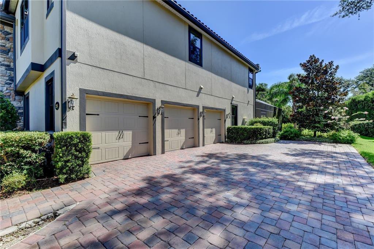
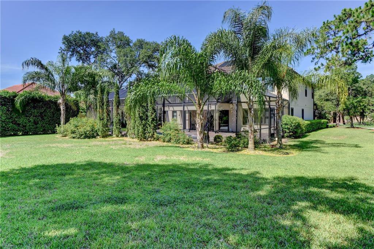
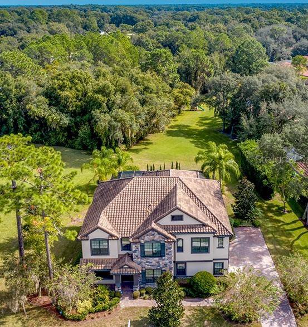
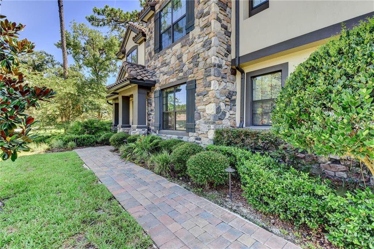
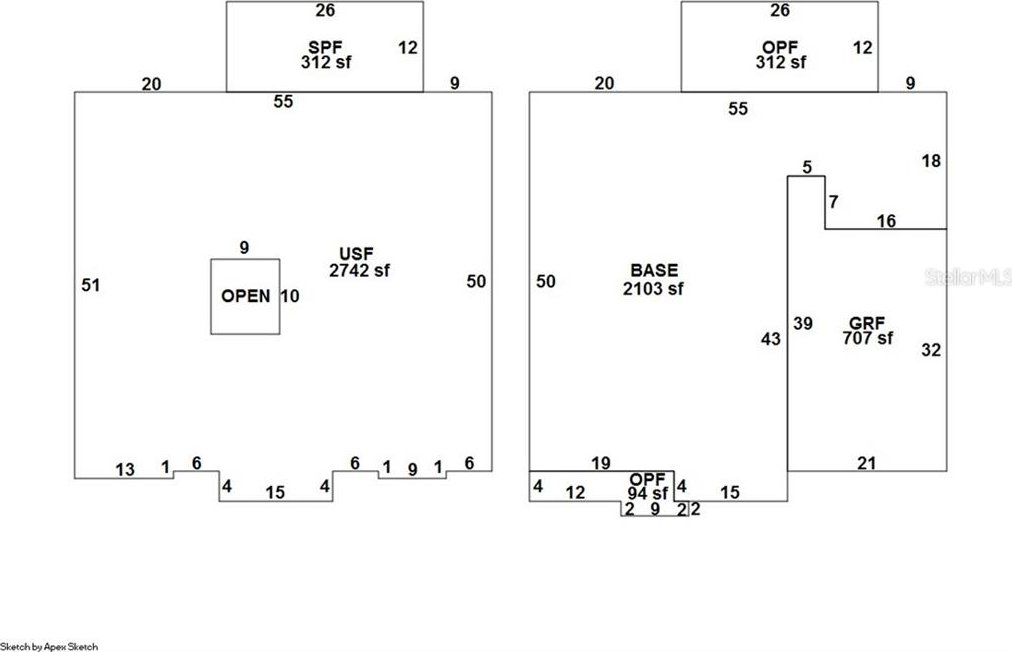
/u.realgeeks.media/belbenrealtygroup/400dpilogo.png)