393 River Bluff Circle, Debary, FL 32713
- $574,500
- 5
- BD
- 5
- BA
- 4,643
- SqFt
- Sold Price
- $574,500
- List Price
- $585,000
- Status
- Sold
- Closing Date
- Oct 07, 2019
- MLS#
- V4907423
- Property Style
- Single Family
- Year Built
- 2003
- Bedrooms
- 5
- Bathrooms
- 5
- Living Area
- 4,643
- Lot Size
- 108,900
- Acres
- 2.50
- Total Acreage
- Two + to Five Acres
- Legal Subdivision Name
- River Bluff Sub
- MLS Area Major
- Debary
Property Description
SUPERIOR LOCATION -DEBARY GATED MINI ESTATE -2.5 ACRES with ST. JOHNS RIVER ACCESS. Something for everyone - zoned for horses, room for the RV & boat, resort style pool and a well thought out floor plan for today's multigenerational families. This stylish home has 3831 SF with 5 bedrooms, 4 baths and across the 40' pool deck a two room game room or mother in law space with full bath & fireplace in 811 SF. With an elegant design yet built for the active family this home boasts tile floors, crown molding, 8' doors & generous room sizes. The tropical pool area is A+ with 40x68 paver deck, BIG rock surround heated pool, waterfall & spa- terrific outdoor living area. The 23' kitchen with granite & 42" cabinetry has 10' breakfast bar & 8'x8' pantry all open to the family room, stone fireplace & soaring ceiling. Master suite, office & guest bedroom on the main level with 3 bedrooms, 2 baths & loft up. Luxurious Master has 14' custom closet & opens to pool. Room for the cars in the 784 SF garage with high doors & rubber floors. Even the 16' laundry room has granite counters & custom cabinetry. Evan a community ramp & dock on the St. Johns River. Completely fenced with electronic gate this home is in MINT condition, city water with a sprinkler well, solar pool & 3 AC units, less than 3 years old. The detached mother in law or game room area has 21x23 great room with fireplace & wet bar, bedroom & bath and 9' sliding doors opening to pool. THIS HOME HAS IT ALL!
Additional Information
- Taxes
- $7194
- Minimum Lease
- No Minimum
- HOA Fee
- $300
- HOA Payment Schedule
- Annually
- Maintenance Includes
- Escrow Reserves Fund, Private Road
- Location
- City Limits, Level, Paved, Private, Zoned for Horses
- Community Features
- Boat Ramp, Horses Allowed, Waterfront, No Deed Restriction
- Property Description
- Two Story
- Zoning
- 01RA
- Interior Layout
- Ceiling Fans(s), Crown Molding, Eat-in Kitchen, High Ceilings, Master Downstairs, Solid Wood Cabinets, Split Bedroom, Stone Counters, Walk-In Closet(s), Wet Bar, Window Treatments
- Interior Features
- Ceiling Fans(s), Crown Molding, Eat-in Kitchen, High Ceilings, Master Downstairs, Solid Wood Cabinets, Split Bedroom, Stone Counters, Walk-In Closet(s), Wet Bar, Window Treatments
- Floor
- Carpet, Ceramic Tile
- Appliances
- Built-In Oven, Cooktop, Dishwasher, Disposal, Dryer, Electric Water Heater, Exhaust Fan, Gas Water Heater, Refrigerator, Washer
- Utilities
- BB/HS Internet Available, Cable Available, Cable Connected, Electricity Connected, Propane, Public, Sprinkler Well
- Heating
- Central, Heat Pump, Zoned
- Air Conditioning
- Central Air, Zoned
- Fireplace Description
- Gas, Family Room
- Exterior Construction
- Block, Stone, Stucco, Wood Frame
- Exterior Features
- Fence, French Doors, Irrigation System, Outdoor Shower, Rain Gutters
- Roof
- Shingle
- Foundation
- Slab
- Pool
- Private
- Pool Type
- Auto Cleaner, Child Safety Fence, Gunite, Heated, In Ground, Outside Bath Access, Salt Water, Screen Enclosure, Solar Heat
- Garage Carport
- 2 Car Garage
- Garage Spaces
- 2
- Garage Features
- Garage Door Opener, Garage Faces Side, Oversized
- Garage Dimensions
- 28x28
- Elementary School
- Debary Elem
- Middle School
- River Springs Middle School
- High School
- University High
- Water Name
- St Johns River
- Water Extras
- Boat Ramp - Private, Dock - Wood, Fishing Pier, Skiing Allowed
- Water Access
- River
- Pets
- Allowed
- Flood Zone Code
- X
- Parcel ID
- 29-18-30-00-00-0054
- Legal Description
- 29 18 30 S 346 FT OF N 811.31 FT OF E 316.14 FT MEAS ON N/L OF W 631.84 FT OF W 1/4 OF SW 1/4 PER OR 4932 PG 1785 PER OR 7166 PG 3848
Mortgage Calculator
Listing courtesy of VENTURE I PROPERTIES, INC.. Selling Office: VENTURE I PROPERTIES, INC..
StellarMLS is the source of this information via Internet Data Exchange Program. All listing information is deemed reliable but not guaranteed and should be independently verified through personal inspection by appropriate professionals. Listings displayed on this website may be subject to prior sale or removal from sale. Availability of any listing should always be independently verified. Listing information is provided for consumer personal, non-commercial use, solely to identify potential properties for potential purchase. All other use is strictly prohibited and may violate relevant federal and state law. Data last updated on
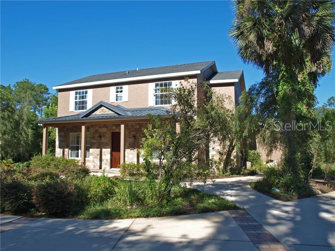
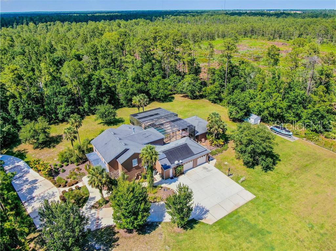
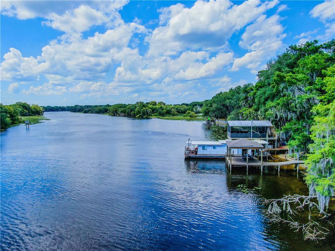

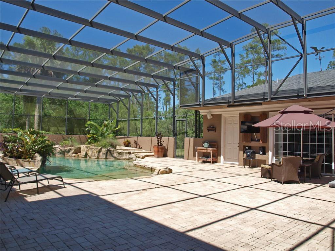
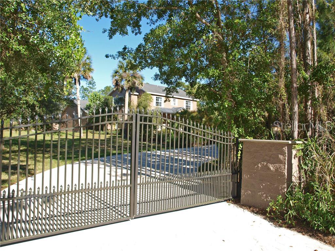
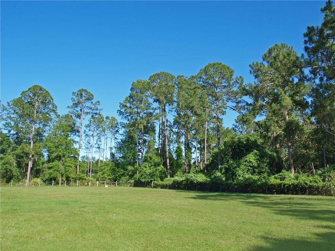
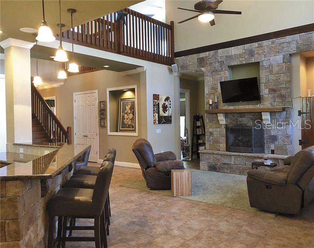
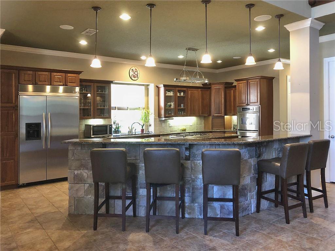
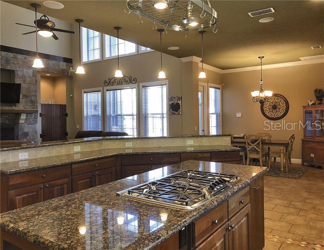
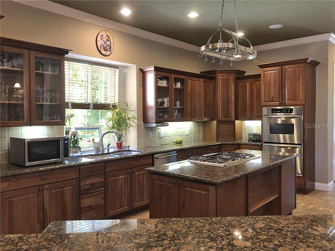
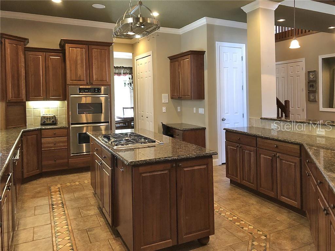
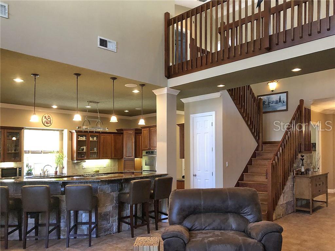
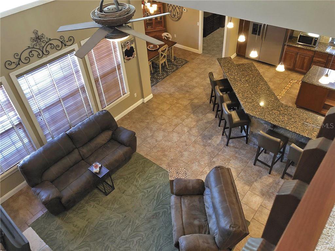
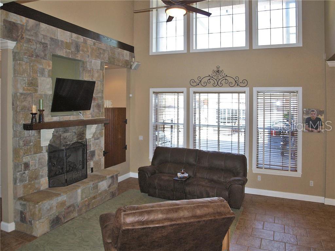
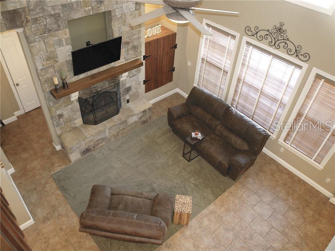
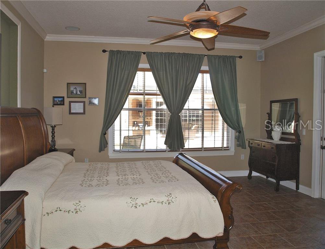
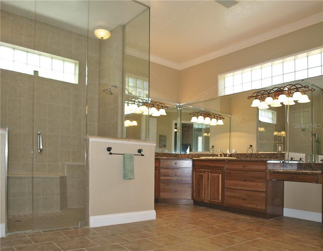
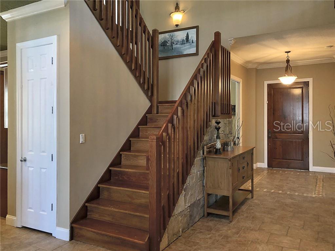
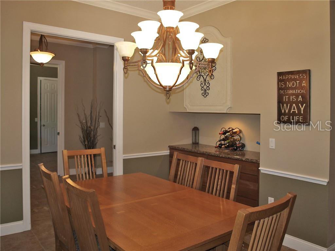
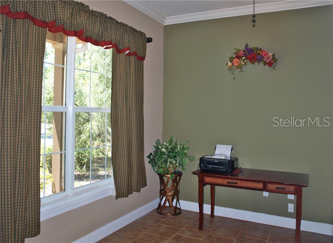
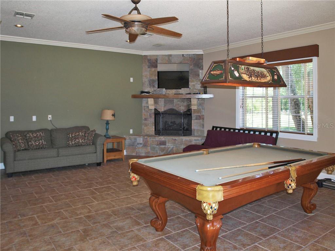
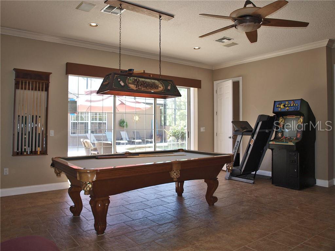
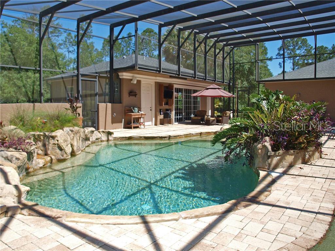
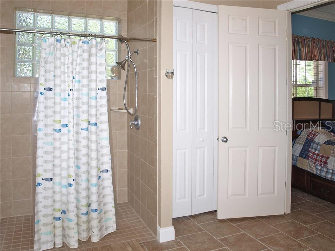
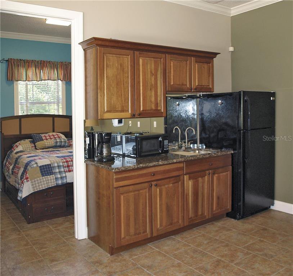
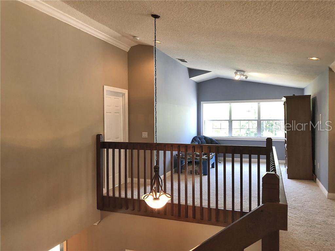
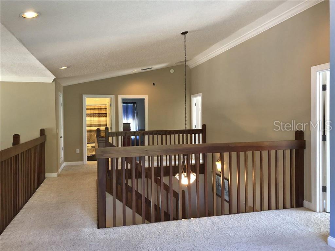

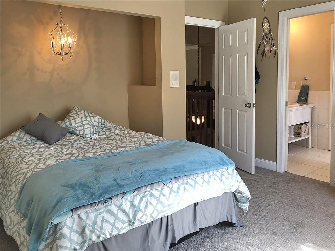
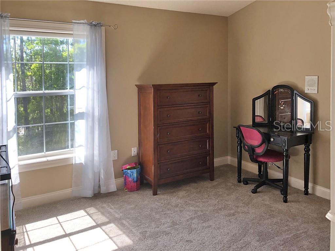
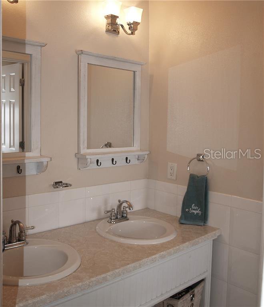
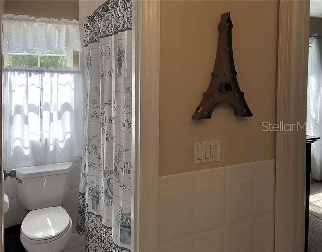
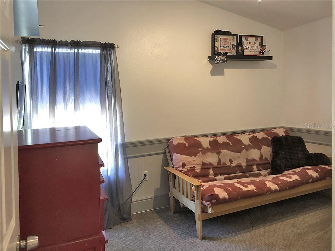
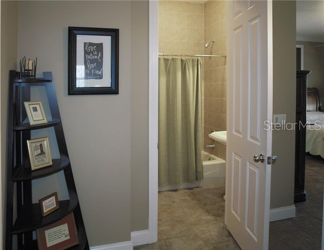
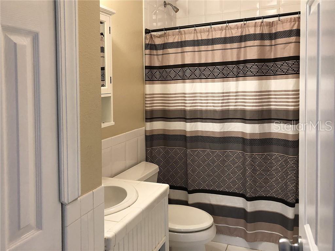

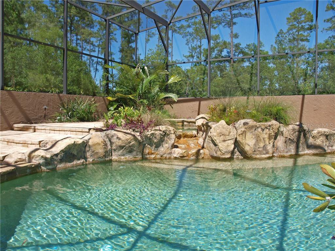
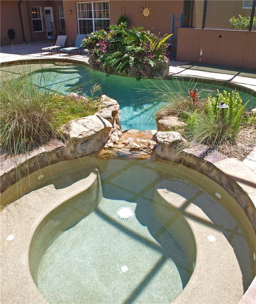
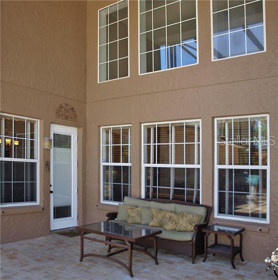
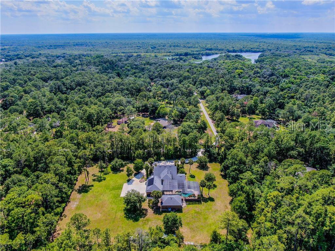
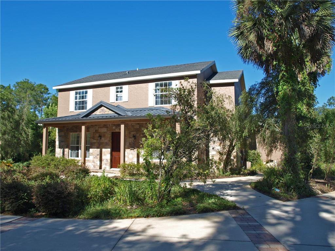
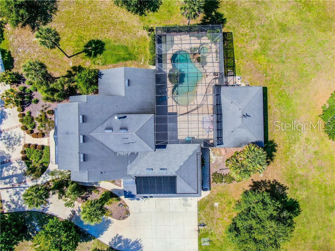
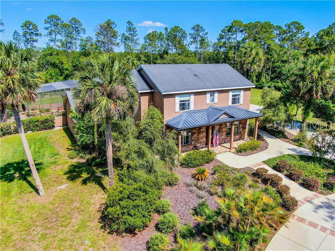
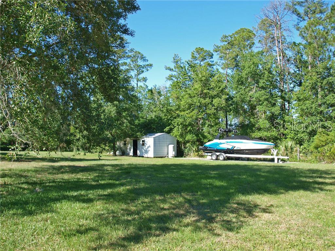
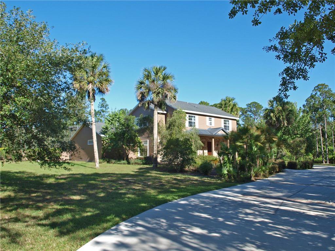
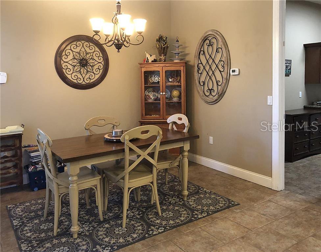
/u.realgeeks.media/belbenrealtygroup/400dpilogo.png)