441 Hightower Drive, Debary, FL 32713
- $308,000
- 4
- BD
- 2
- BA
- 2,171
- SqFt
- Sold Price
- $308,000
- List Price
- $308,000
- Status
- Sold
- Closing Date
- Apr 20, 2020
- MLS#
- V4907146
- Property Style
- Single Family
- Architectural Style
- Traditional
- Year Built
- 1997
- Bedrooms
- 4
- Bathrooms
- 2
- Living Area
- 2,171
- Lot Size
- 13,600
- Acres
- 0.31
- Total Acreage
- 1/4 to less than 1/2
- Legal Subdivision Name
- Debary Plantation Unit 12
- MLS Area Major
- Debary
Property Description
All updates have been completed. Enjoy golf course views from this spectacular updated home. This gorgeous home has a BRAND NEW 30 YEAR architectural roof. It has 4 bedrooms and 2 bathroom home that is move-in ready! It is a GOLFERS DREAM HOME just steps away from the 11th tee box. Spacious split floor plan, all rooms equipped with ceiling fans. Formal living room with new carpet. The over-sized master bathroom has a double vanity, separate tub/shower. You will LOVE the HUGE walk-in master closet. Formal living and dining rooms are great for entertaining. The natural sunlight is sure to save you money on the electric bill. The 2nd bathroom has a door that opens to the private screened lanai. The Lanai overlooks the fairway on the GOLF COURSE. This home has many updates, including a new roof, fresh paint, new carpet, updated bathrooms, updated kitchen with NEW STAINLESS APPLIANCES, brand new hot water heater and much more. Welcome HOME!!!
Additional Information
- Taxes
- $2916
- Minimum Lease
- No Minimum
- HOA Fee
- $485
- HOA Payment Schedule
- Annually
- Maintenance Includes
- Pool, Pool, Recreational Facilities
- Location
- Level, On Golf Course, Sidewalk, Paved
- Community Features
- Golf Carts OK, Golf, Playground, Pool, Sidewalks, Tennis Courts, No Deed Restriction, Golf Community
- Property Description
- One Story
- Zoning
- RES
- Interior Layout
- Ceiling Fans(s), Eat-in Kitchen, High Ceilings, L Dining, Master Downstairs, Solid Surface Counters, Solid Wood Cabinets, Split Bedroom, Thermostat, Walk-In Closet(s), Window Treatments
- Interior Features
- Ceiling Fans(s), Eat-in Kitchen, High Ceilings, L Dining, Master Downstairs, Solid Surface Counters, Solid Wood Cabinets, Split Bedroom, Thermostat, Walk-In Closet(s), Window Treatments
- Floor
- Carpet, Tile, Wood
- Appliances
- Dishwasher, Electric Water Heater, Microwave, Range, Range Hood, Refrigerator
- Utilities
- Cable Available, Cable Connected, Electricity Connected, Public, Sewer Connected, Street Lights, Underground Utilities
- Heating
- Electric
- Air Conditioning
- Central Air
- Exterior Construction
- Block
- Exterior Features
- Irrigation System, Lighting, Rain Gutters, Sauna, Sidewalk, Sliding Doors, Storage
- Roof
- Shingle
- Foundation
- Slab
- Pool
- Community
- Garage Carport
- 2 Car Garage
- Garage Spaces
- 2
- Garage Features
- Garage Faces Side
- Garage Dimensions
- 20X21
- Elementary School
- Debary Elem
- Middle School
- River Springs Middle School
- High School
- University High School-VOL
- Pets
- Allowed
- Flood Zone Code
- X
- Parcel ID
- 21-18-30-03-00-0030
- Legal Description
- LOT 3 DEBARY PLANTATION UNIT 12 MB 45 PGS 56 & 57 PER OR 4306 PG 3621 PER OR 5545 PG 0788
Mortgage Calculator
Listing courtesy of PRESTIGE PROPERTY SPECIALISTS. Selling Office: Q BOUTIQUE SPECIALTY REALTY.
StellarMLS is the source of this information via Internet Data Exchange Program. All listing information is deemed reliable but not guaranteed and should be independently verified through personal inspection by appropriate professionals. Listings displayed on this website may be subject to prior sale or removal from sale. Availability of any listing should always be independently verified. Listing information is provided for consumer personal, non-commercial use, solely to identify potential properties for potential purchase. All other use is strictly prohibited and may violate relevant federal and state law. Data last updated on
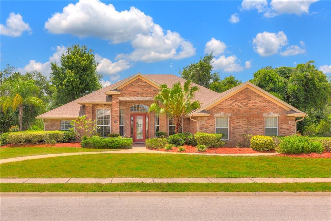
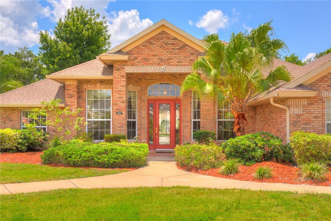
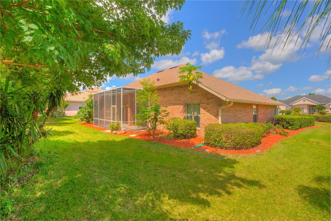
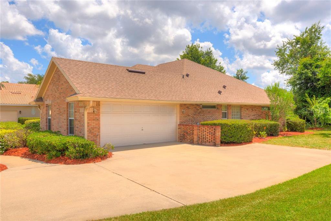
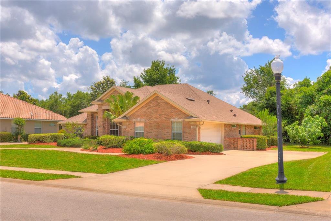
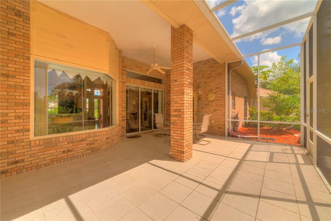
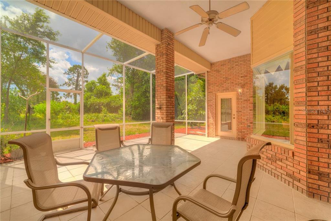
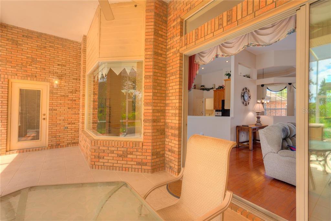
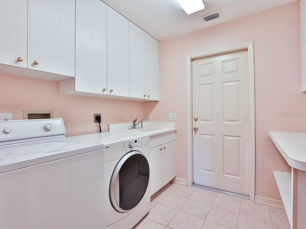
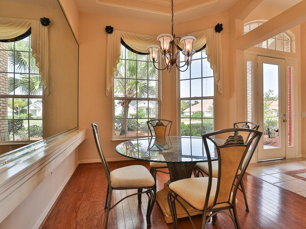
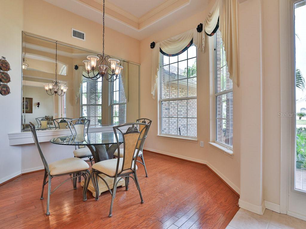
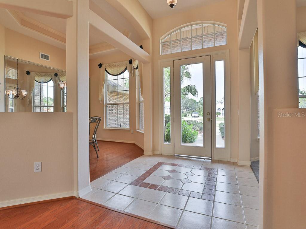
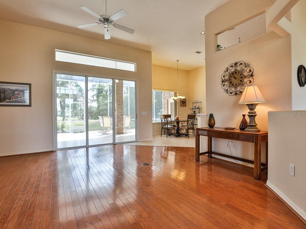
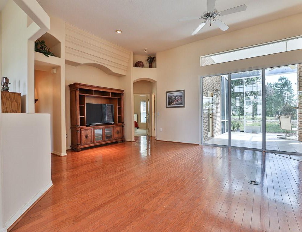
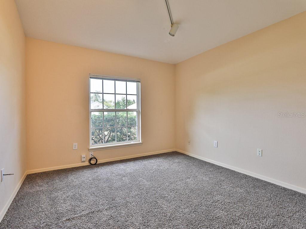
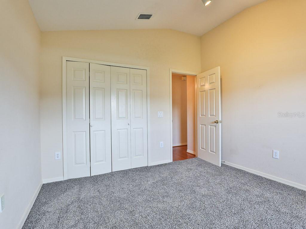
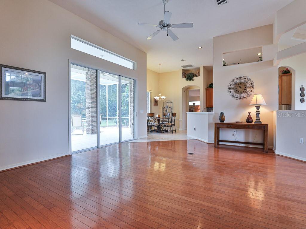
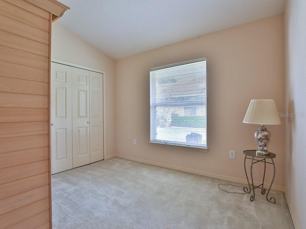
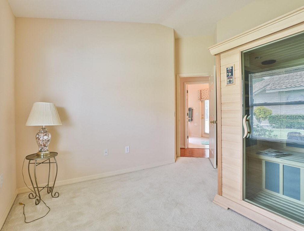
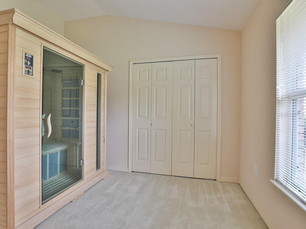
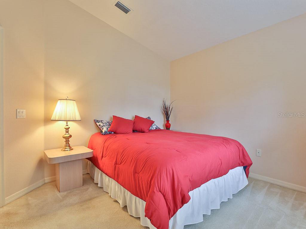
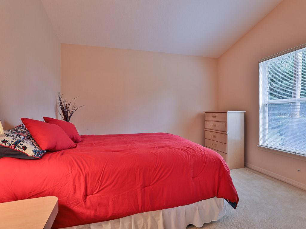
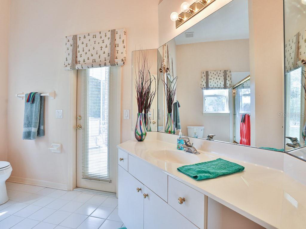
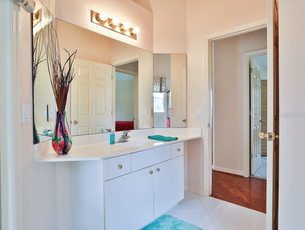
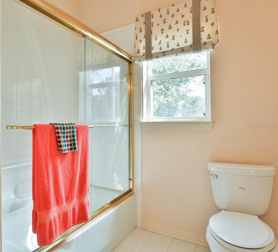
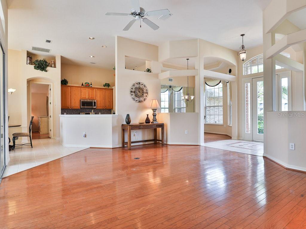
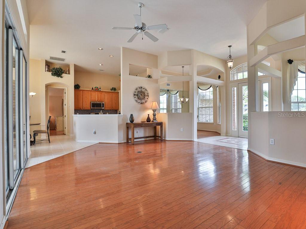
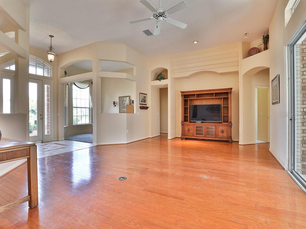
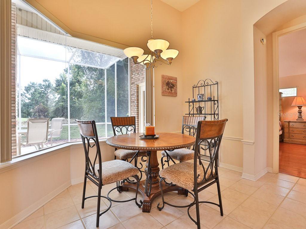
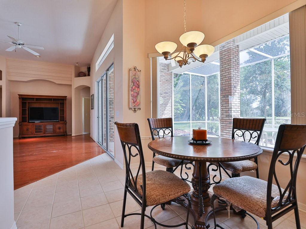
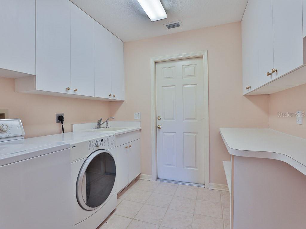
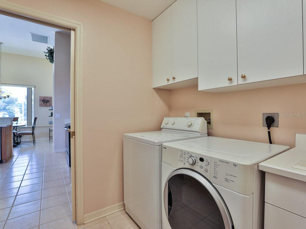
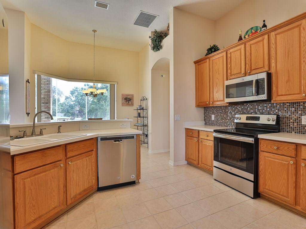
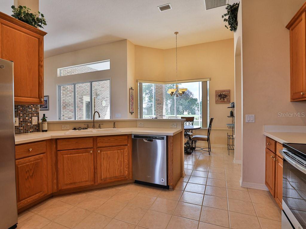
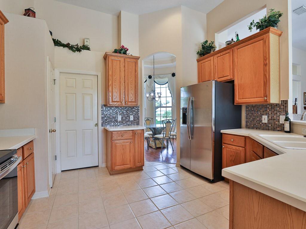
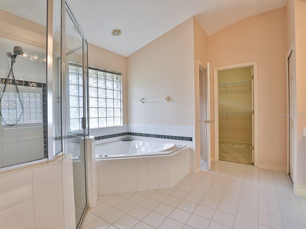
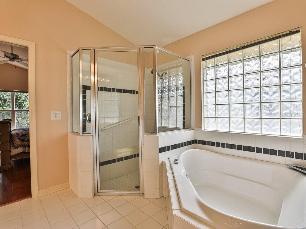
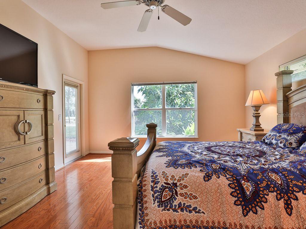
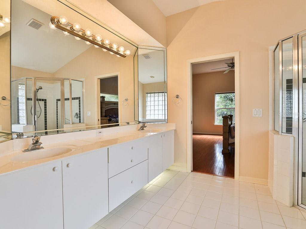
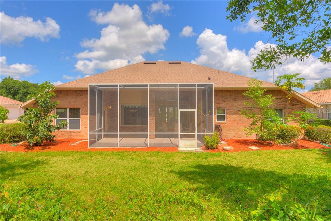
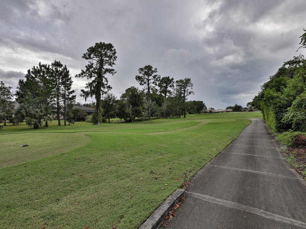
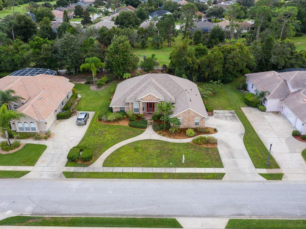
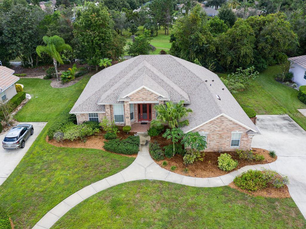
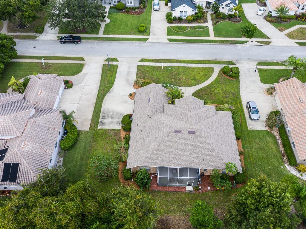
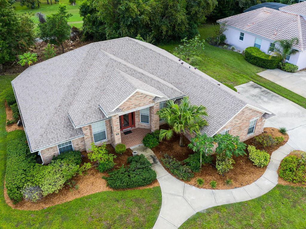
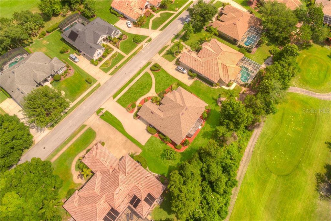
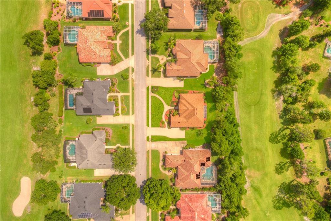
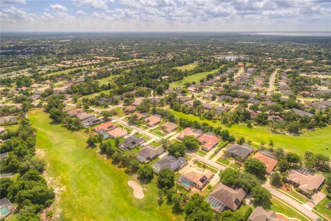
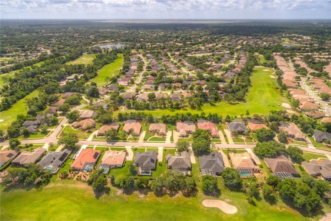
/u.realgeeks.media/belbenrealtygroup/400dpilogo.png)