12 Wisteria Drive, Debary, FL 32713
- $160,000
- 2
- BD
- 2
- BA
- 1,297
- SqFt
- Sold Price
- $160,000
- List Price
- $169,900
- Status
- Sold
- Closing Date
- Aug 01, 2019
- MLS#
- V4906790
- Property Style
- Single Family
- Year Built
- 1968
- Bedrooms
- 2
- Bathrooms
- 2
- Living Area
- 1,297
- Lot Size
- 12,524
- Acres
- 0.29
- Total Acreage
- 1/4 Acre to 21779 Sq. Ft.
- Legal Subdivision Name
- Lake Marie Estates 04
- MLS Area Major
- Debary
Property Description
Numbered among the charming homes found amidst the flowering streets in this well established neighborhood, stands this simple but pleasing block home...on a beautiful corner parcel, setting on high ground w/views of Lake Marie. The home features an extremely spacious front living area that is open to a nice-sized dinette which extends out from the kitchen. Towards the rear of the home & through a double door open entry, a den provides yet a second living area. Two bedrooms to the left, one generously sized, share a hall bath, offering its large vanity and neutral colored tiles that line the bath and walls. AMAZING TERRAZZO FLOORS THROUGHOUT the home are in EXCELLENT CONDITION and are believed to be under the carpeting in the two bedrooms as well! WHAT A FIND! Not only are they an ease to clean, they are very fashionable and could easily help define a more MODERN design! The galley kitchen features SOLID WOOD CABINETRY and a shelved opening with views into the den. Like the living room, the back wall in the den is lined w/triple windows, and a sliding glass door leads to the covered, screened-in porch. For additional space, right off the dinette is another bathroom and a HUGE UTILITY ROOM, which, w/just a bit of creativity, could serve as a third bedroom (not pictured-currently being used as storage for moving). A single car garage provides ample shelving for storage. Although the home is in very good condition, w/just a bit of love... it has the ability to be a real show-stopper! New roof in 2006!
Additional Information
- Taxes
- $895
- Minimum Lease
- No Minimum
- Community Features
- No Deed Restriction
- Zoning
- 01R4
- Interior Layout
- Ceiling Fans(s), Solid Wood Cabinets
- Interior Features
- Ceiling Fans(s), Solid Wood Cabinets
- Floor
- Carpet, Parquet, Terrazzo
- Appliances
- Built-In Oven, Cooktop, Dishwasher, Dryer, Electric Water Heater, Range Hood, Refrigerator
- Utilities
- Cable Connected, Electricity Connected
- Heating
- Central
- Air Conditioning
- Central Air
- Exterior Construction
- Block
- Exterior Features
- Sliding Doors
- Roof
- Shingle
- Foundation
- Slab
- Pool
- No Pool
- Garage Carport
- 1 Car Garage
- Garage Spaces
- 1
- Garage Dimensions
- 23x15
- Flood Zone Code
- X
- Parcel ID
- 34-18-30-04-08-0100
- Legal Description
- LOT 10 BLK 8 LAKE MARIE ESTATES PLAT 4 MB 23 PGS 149 & 150 PER OR 5243 PG 1038 PER OR 5415 PG 0597
Mortgage Calculator
Listing courtesy of ADAMS, CAMERON & CO., REALTORS. Selling Office: ALL SEASONS REALTY.
StellarMLS is the source of this information via Internet Data Exchange Program. All listing information is deemed reliable but not guaranteed and should be independently verified through personal inspection by appropriate professionals. Listings displayed on this website may be subject to prior sale or removal from sale. Availability of any listing should always be independently verified. Listing information is provided for consumer personal, non-commercial use, solely to identify potential properties for potential purchase. All other use is strictly prohibited and may violate relevant federal and state law. Data last updated on
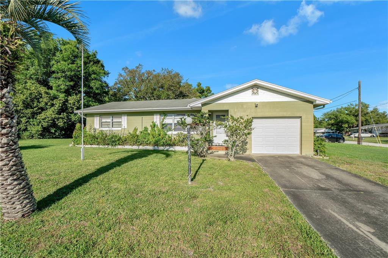
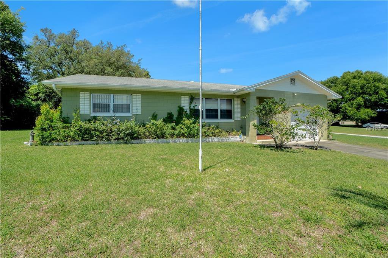
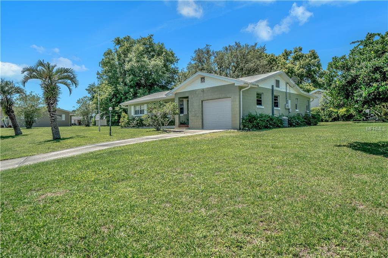
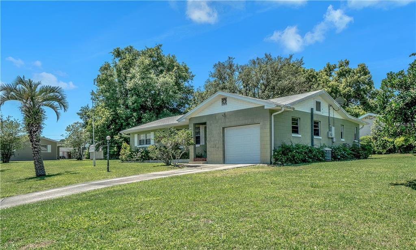
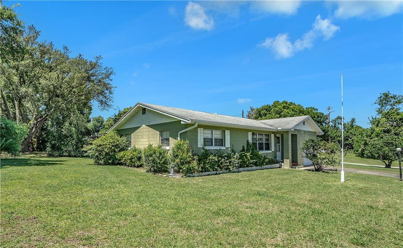
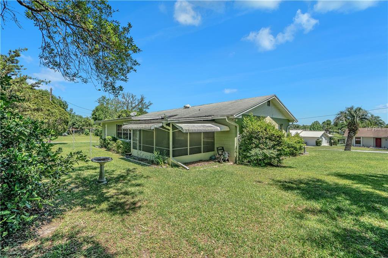
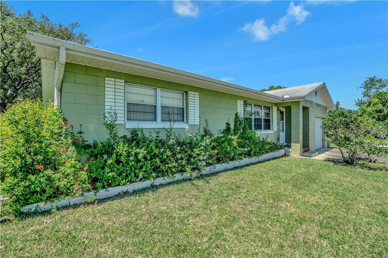
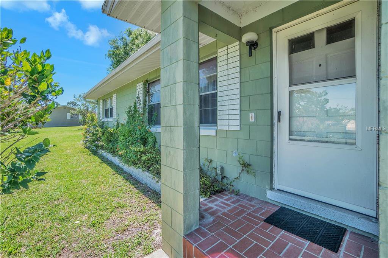
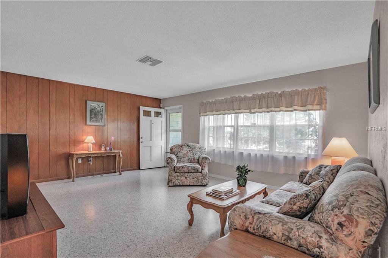
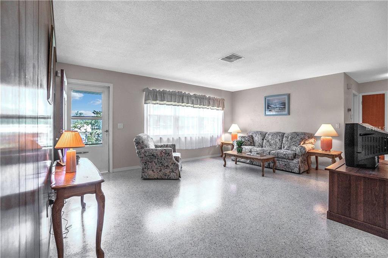
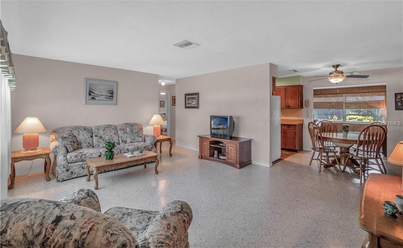
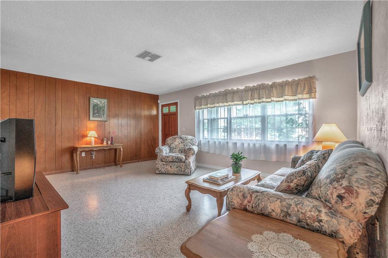
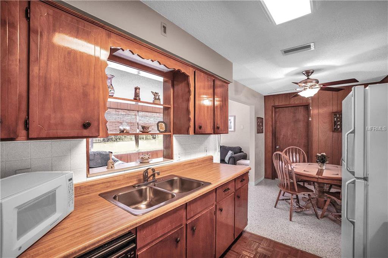
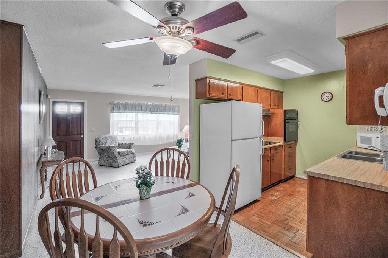
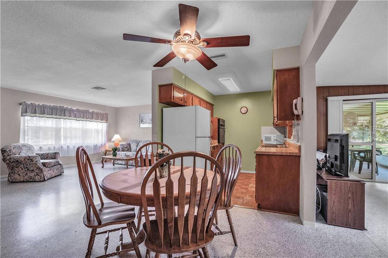
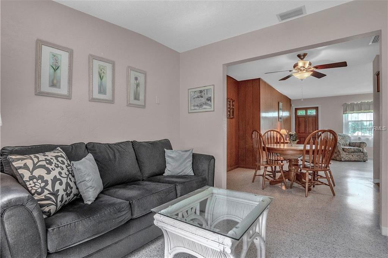
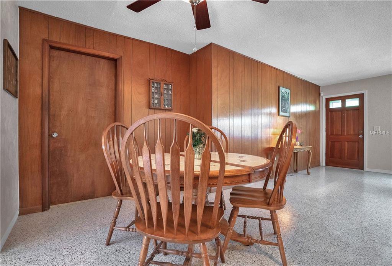
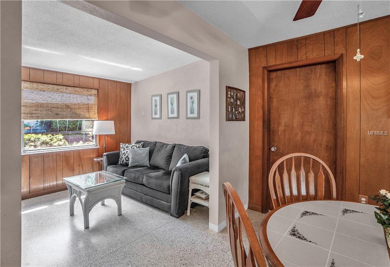
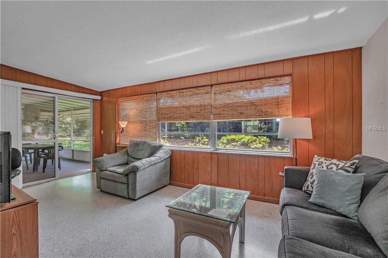
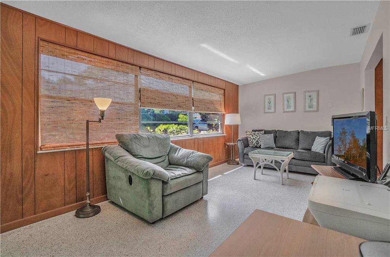
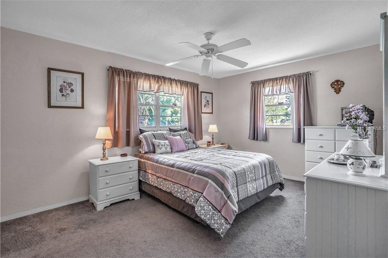
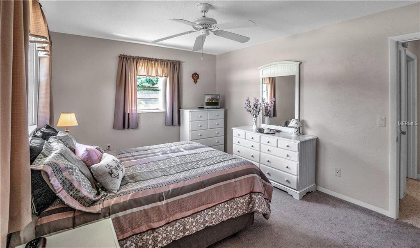
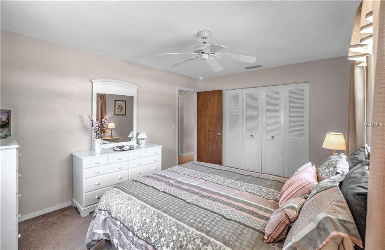
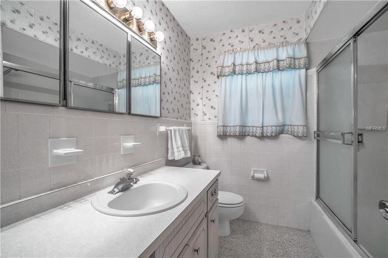
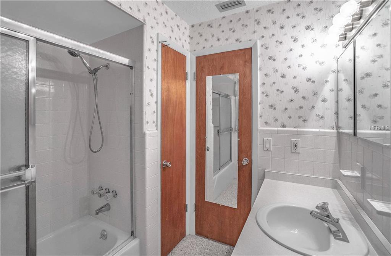
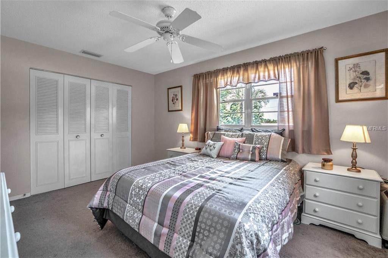
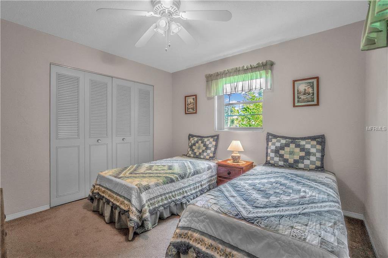
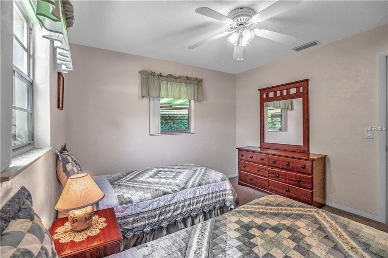
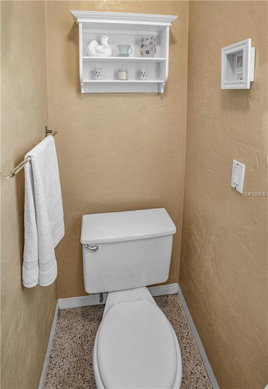
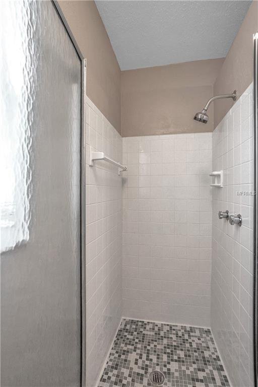
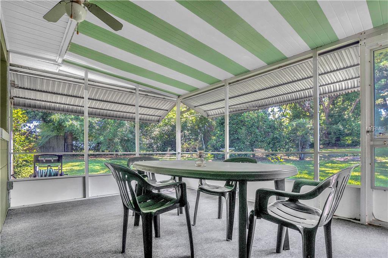
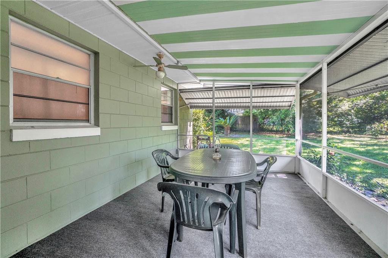
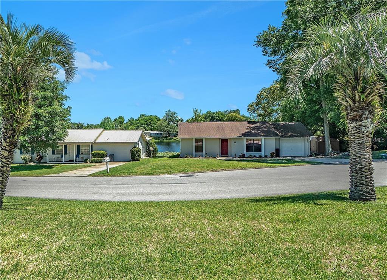
/u.realgeeks.media/belbenrealtygroup/400dpilogo.png)