371 Hinsdale Drive, Debary, FL 32713
- $278,000
- 3
- BD
- 2
- BA
- 1,982
- SqFt
- Sold Price
- $278,000
- List Price
- $289,900
- Status
- Sold
- Closing Date
- May 30, 2019
- MLS#
- V4906732
- Property Style
- Single Family
- Year Built
- 1996
- Bedrooms
- 3
- Bathrooms
- 2
- Living Area
- 1,982
- Lot Size
- 10,854
- Acres
- 0.25
- Total Acreage
- Up to 10, 889 Sq. Ft.
- Legal Subdivision Name
- Debary Plantation Unit 11a
- MLS Area Major
- Debary
Property Description
DEBARY GOLF AND COUNTRY CLUB POOL HOME. Walk in double front doors into airy open floor plan that looks straight through to your sparkling screened pool with covered Lanai (28' x 10' ) and a huge open patio (14' x 25') for relaxing, grilling out, or entertaining. The home features a nice kitchen with ample solid wood cabinetry, pantry, some newer appliances and breakfast bar with solid counters. Kitchen overlooks the breakfast nook and great room. There is a formal dining room in addition that could be used easily as an office or play room. Bedrooms are split and there is a study nook or drop zone in the hallway between guest bedrooms. Inside Utility with sink and cabinets,Washer and Dryer are included. Decorative niches through home, volume knockdown ceilings. The Pool recently resurfaced, the A/C is 2010, Outside features Mature Landscaping, irrigation, gutters and Side walks. Sellers will provide a One Year Home Warranty to buyers with an accepted offer ! The Seller is presently getting quotes for a new roof. Conveniently located to I-4 Shopping, Schools, Hospitals, Doctors and Sun-Rail. Approximately 30 minutes to downtown Orlando and to East Coast Beaches !!
Additional Information
- Taxes
- $4600
- Minimum Lease
- 6 Months
- HOA Fee
- $557
- HOA Payment Schedule
- Annually
- Location
- City Limits, Near Golf Course, Sidewalk, Paved
- Community Features
- Deed Restrictions, Golf, Playground, Sidewalks, Tennis Courts, Golf Community
- Property Description
- One Story
- Zoning
- R1
- Interior Layout
- Ceiling Fans(s), Eat-in Kitchen, Open Floorplan, Split Bedroom
- Interior Features
- Ceiling Fans(s), Eat-in Kitchen, Open Floorplan, Split Bedroom
- Floor
- Carpet, Ceramic Tile
- Appliances
- Dishwasher, Disposal, Dryer, Electric Water Heater, Microwave, Range, Range Hood, Refrigerator, Washer
- Utilities
- BB/HS Internet Available, Cable Available, Electricity Available, Electricity Connected, Phone Available, Sewer Connected, Street Lights
- Heating
- Central
- Air Conditioning
- Central Air
- Exterior Construction
- Block, Stucco
- Exterior Features
- Irrigation System, Rain Gutters, Sidewalk, Sliding Doors
- Roof
- Shingle
- Foundation
- Slab
- Pool
- Private
- Pool Type
- Gunite, In Ground, Screen Enclosure
- Garage Carport
- 2 Car Garage
- Garage Spaces
- 2
- Garage Features
- Driveway, Garage Door Opener
- Garage Dimensions
- 20x20
- Elementary School
- Debary Elem
- Middle School
- River Springs Middle School
- High School
- University High
- Pets
- Allowed
- Flood Zone Code
- X
- Parcel ID
- 28-18-30-06-00-0460
- Legal Description
- LOT 46 DEBARY PLANTATION UNIT 11A MB 45 PGS 83-85 INC PER OR 4208 PG 509
Mortgage Calculator
Listing courtesy of WATSON REALTY CORP. Selling Office: TOLARIS REALTY GROUP LLC.
StellarMLS is the source of this information via Internet Data Exchange Program. All listing information is deemed reliable but not guaranteed and should be independently verified through personal inspection by appropriate professionals. Listings displayed on this website may be subject to prior sale or removal from sale. Availability of any listing should always be independently verified. Listing information is provided for consumer personal, non-commercial use, solely to identify potential properties for potential purchase. All other use is strictly prohibited and may violate relevant federal and state law. Data last updated on
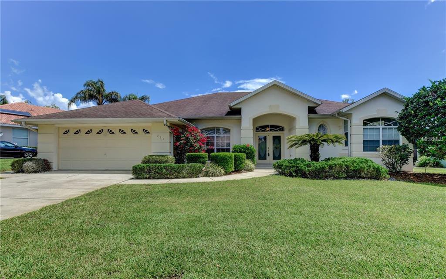
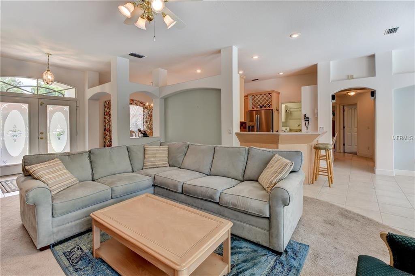
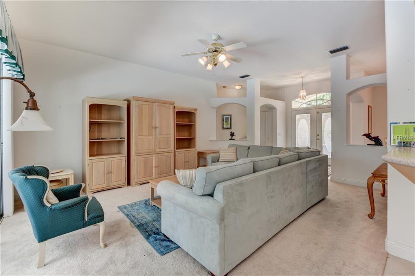
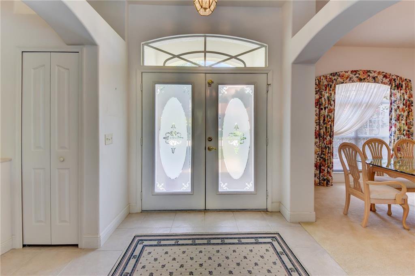
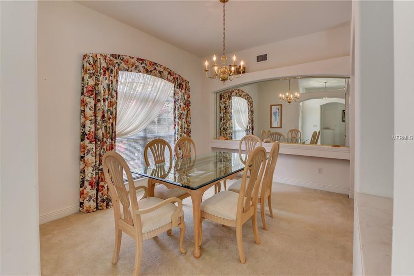
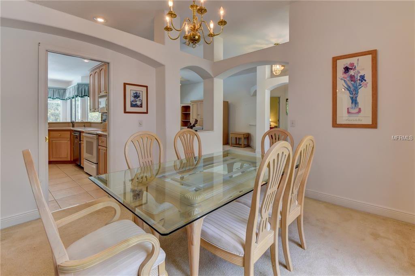
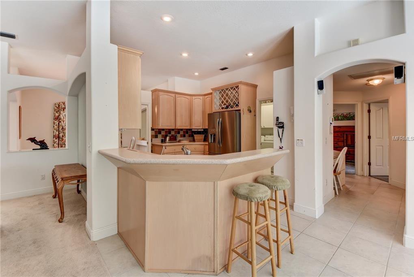
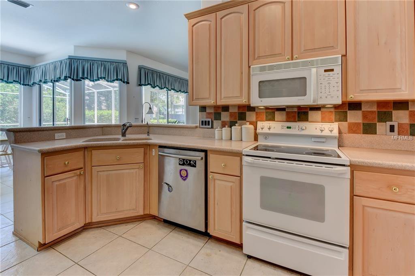
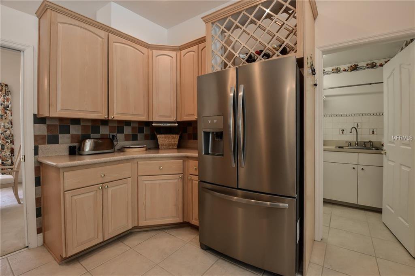
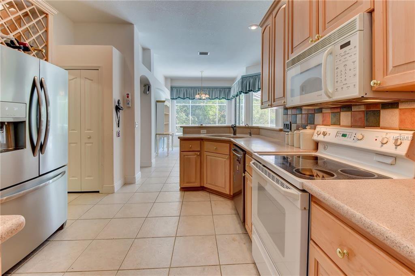
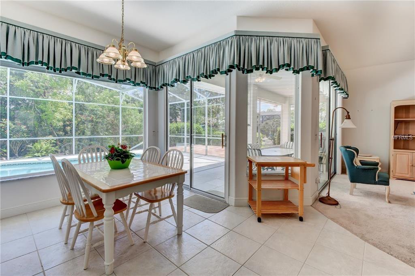
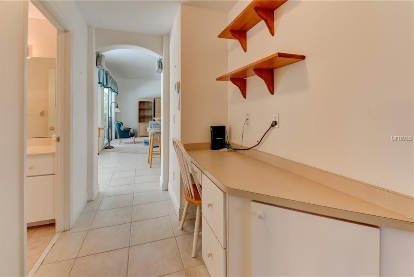
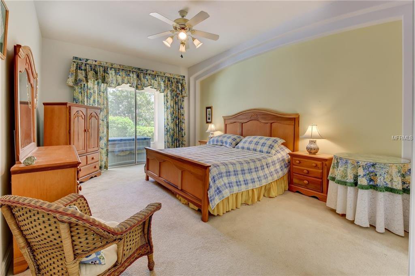
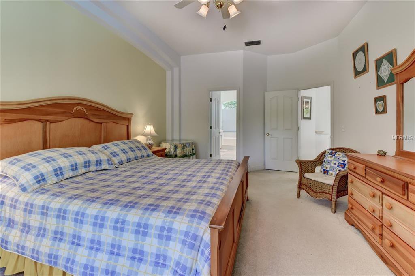
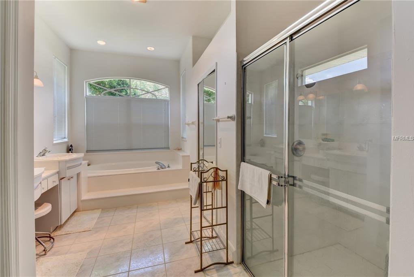
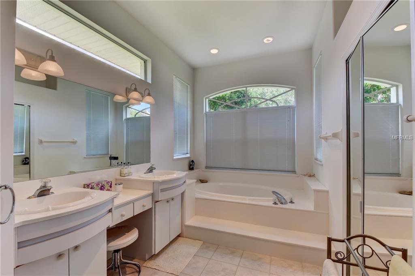
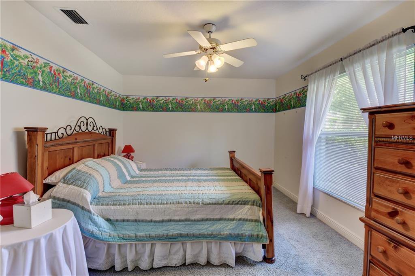
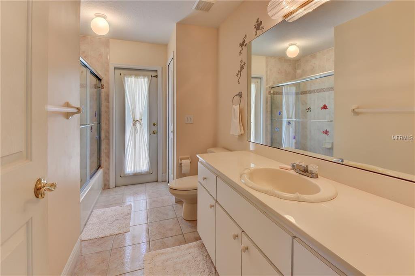
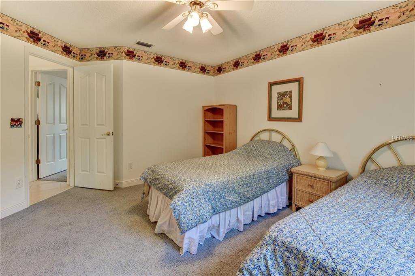
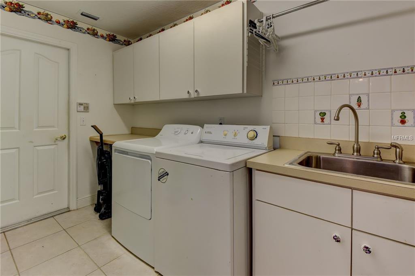
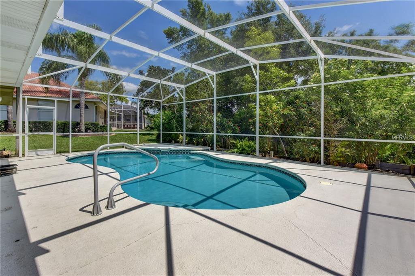
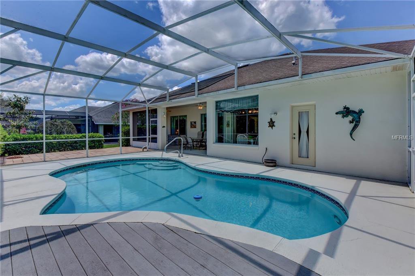
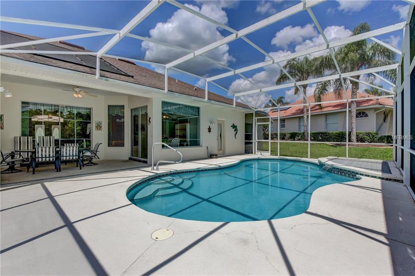
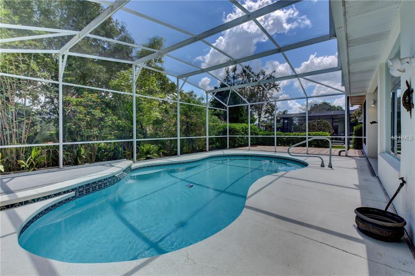
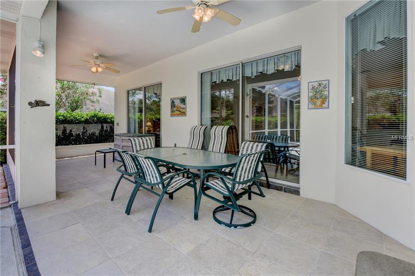
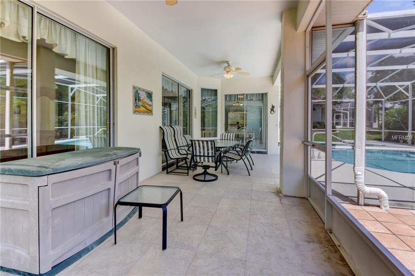
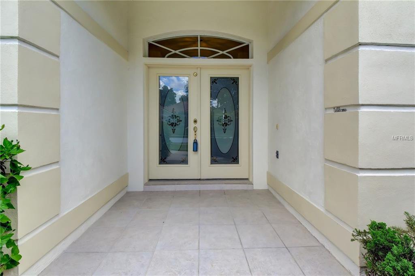
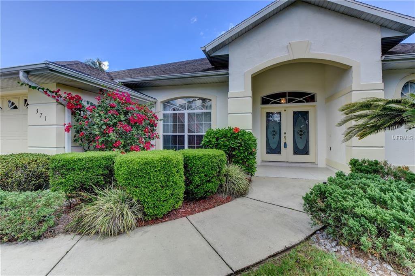
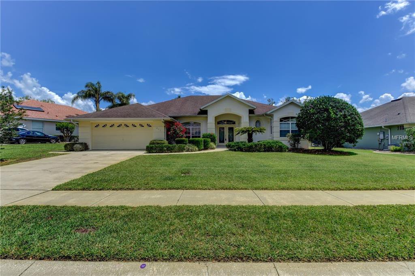
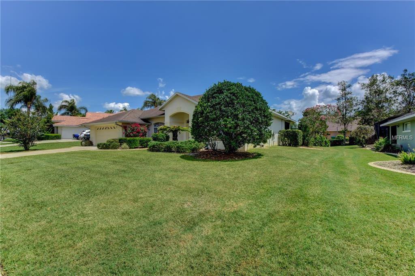
/u.realgeeks.media/belbenrealtygroup/400dpilogo.png)