123 Ivydale Manor Drive, Deland, FL 32724
- $340,000
- 4
- BD
- 3.5
- BA
- 3,540
- SqFt
- Sold Price
- $340,000
- List Price
- $349,900
- Status
- Sold
- Closing Date
- Aug 29, 2019
- MLS#
- V4906724
- Property Style
- Single Family
- Architectural Style
- Contemporary
- Year Built
- 2006
- Bedrooms
- 4
- Bathrooms
- 3.5
- Baths Half
- 1
- Living Area
- 3,540
- Lot Size
- 7,200
- Acres
- 0.17
- Total Acreage
- Up to 10, 889 Sq. Ft.
- Legal Subdivision Name
- Victoria Park Increment 02
- MLS Area Major
- Deland
Property Description
One or more photo(s) has been virtually staged. Picture yourself in this 3,540 square foot landscaped beauty in sought after Victoria Park, DeLand, Florida. Move-in ready, 4 BR’s, 3.5 baths, side-entry oversize 2 car garage. Inviting stone entry. Formal Living/Dining/Office with Bruce hardwood flooring. Crown molding throughout. 20 foot vaulted ceiling in family room with dual motor Tommy Bahama type fan opens to fantastic kitchen with granite top center island and amazing storage. 1st floor Master Suite, trey ceiling, extra large walk-in closet, dual sink with soaking tub and separate shower. Bonus room on 2nd floor plus 3 large bedrooms. Double sink Jack & Jill bathroom plus 3rd full bathroom. Covered 30 foot lanai with extended block pavers provide spacious outside lounging area. Community amenities include 18 hole championship golf course, pools, tennis courts & walking trails with newly renovated Sparrow’s Restaurant. Less than 5 minutes to I-4 for easy access to Orlando and Daytona Beach.
Additional Information
- Taxes
- $6571
- Minimum Lease
- No Minimum
- HOA Fee
- $498
- HOA Payment Schedule
- Quarterly
- Maintenance Includes
- Cable TV, Internet, Private Road, Recreational Facilities
- Location
- City Limits, Paved
- Community Features
- Deed Restrictions, Fitness Center, Irrigation-Reclaimed Water, Playground, Pool, Tennis Courts
- Property Description
- Two Story
- Zoning
- RES
- Interior Layout
- Ceiling Fans(s), Crown Molding, Eat-in Kitchen, High Ceilings, Master Downstairs, Open Floorplan, Walk-In Closet(s), Window Treatments
- Interior Features
- Ceiling Fans(s), Crown Molding, Eat-in Kitchen, High Ceilings, Master Downstairs, Open Floorplan, Walk-In Closet(s), Window Treatments
- Floor
- Carpet, Ceramic Tile, Wood
- Appliances
- Dishwasher, Microwave, Range, Refrigerator
- Utilities
- Cable Connected, Electricity Connected, Natural Gas Connected
- Heating
- Central, Electric
- Air Conditioning
- Central Air
- Exterior Construction
- Block, Stucco
- Exterior Features
- Irrigation System, Sidewalk
- Roof
- Shingle
- Foundation
- Slab
- Pool
- Community
- Garage Carport
- 2 Car Garage
- Garage Spaces
- 2
- Garage Features
- Driveway, Garage Faces Side
- Garage Dimensions
- 21x26
- Elementary School
- Freedom Elem
- Middle School
- Deland Middle
- High School
- Deland High
- Pets
- Allowed
- Flood Zone Code
- X
- Parcel ID
- 35-17-30-02-02-2510
- Legal Description
- LOT 251 VICTORIA PARK INCREMENT TWO SOUTHWEST MB 50 PGS 145-149 INC PER OR 5547 PG 4408 PER OR 6046 PG 2850 PER OR 7567 PG 4829
Mortgage Calculator
Listing courtesy of CHARLES RUTENBERG REALTY ORLANDO. Selling Office: RE/MAX ASSOC, INC.
StellarMLS is the source of this information via Internet Data Exchange Program. All listing information is deemed reliable but not guaranteed and should be independently verified through personal inspection by appropriate professionals. Listings displayed on this website may be subject to prior sale or removal from sale. Availability of any listing should always be independently verified. Listing information is provided for consumer personal, non-commercial use, solely to identify potential properties for potential purchase. All other use is strictly prohibited and may violate relevant federal and state law. Data last updated on

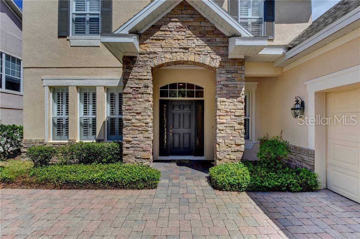
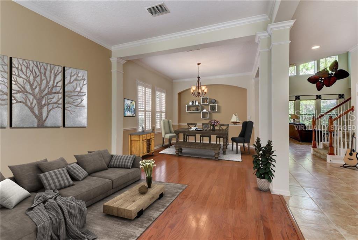
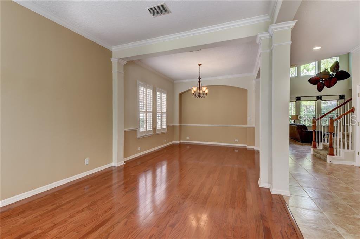
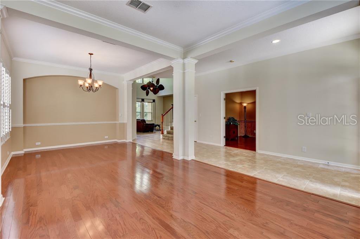
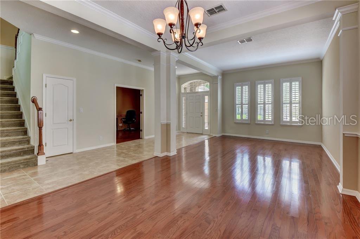

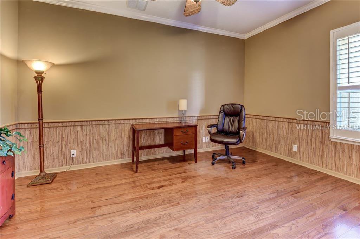
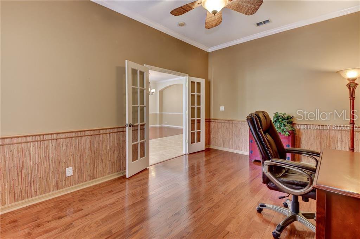
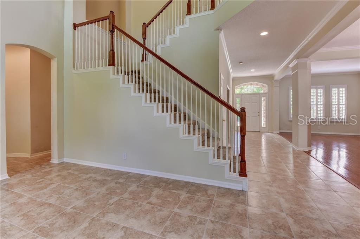
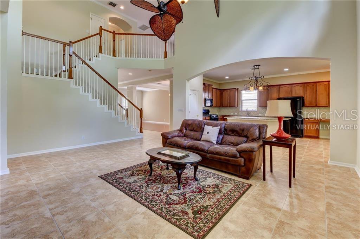
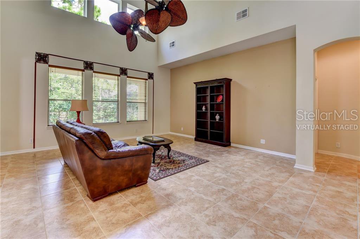
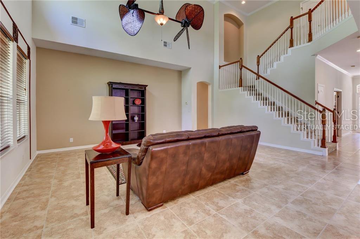
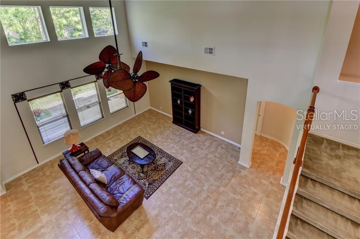
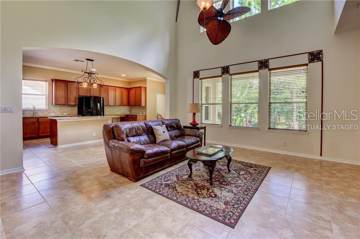
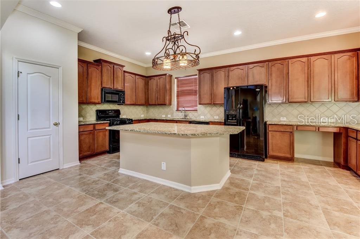
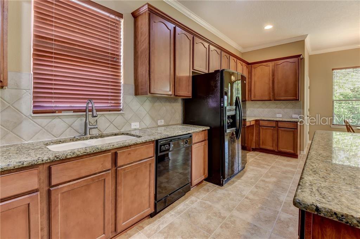
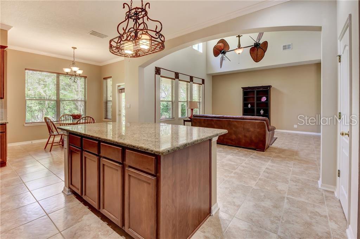
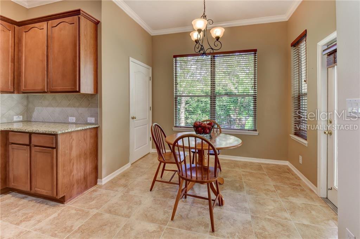
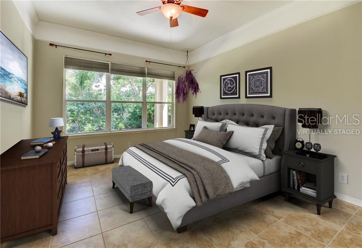
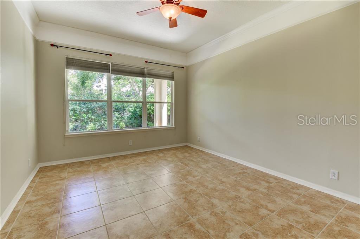
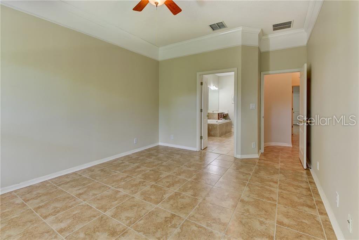
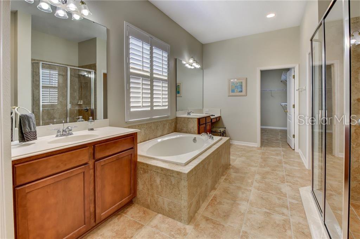
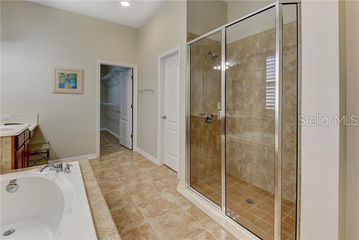
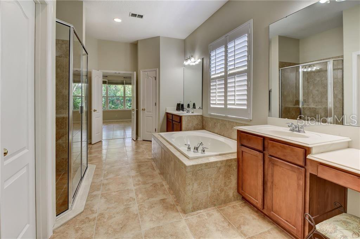
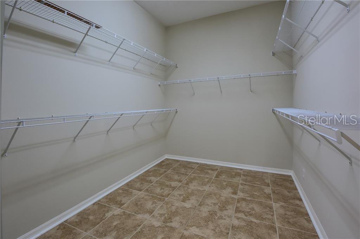
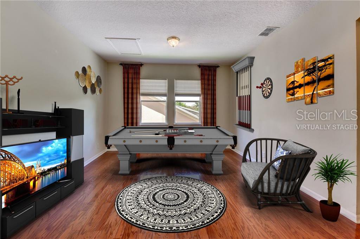

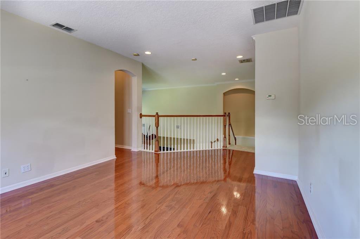
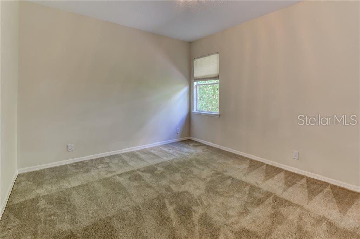
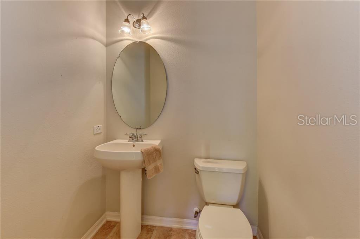
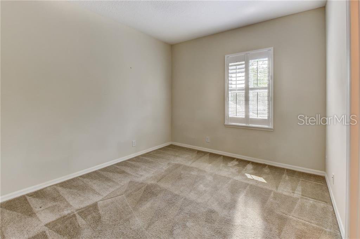

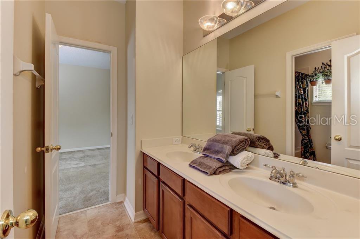
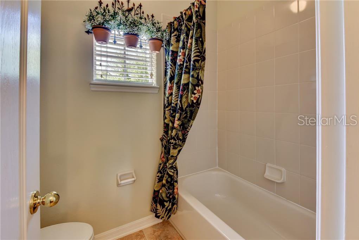
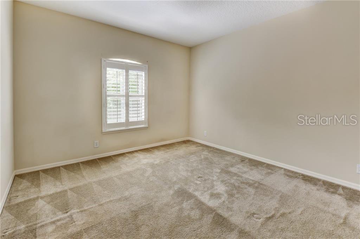
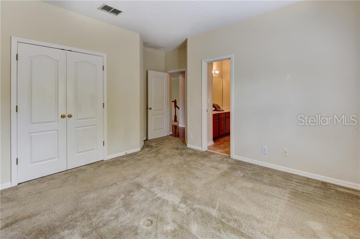
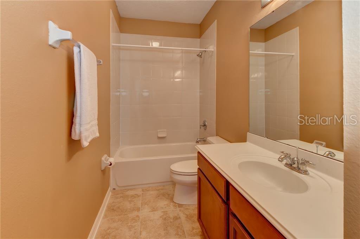
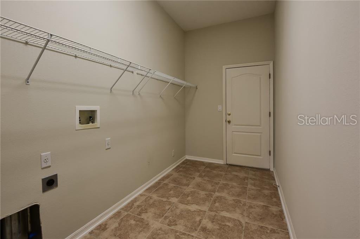
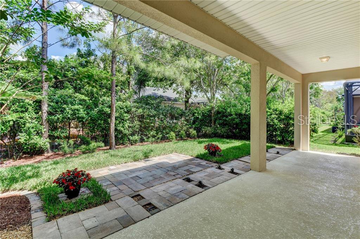
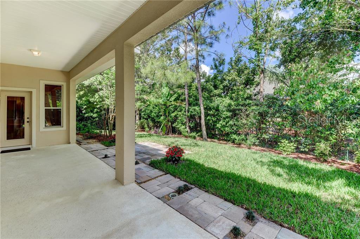
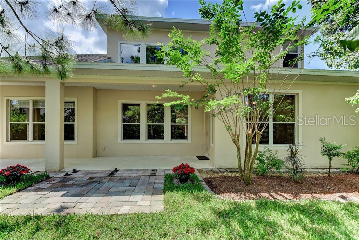
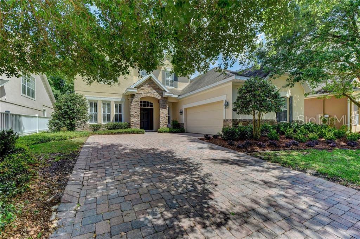
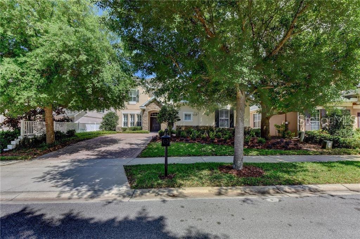
/u.realgeeks.media/belbenrealtygroup/400dpilogo.png)