510 Whitecap Cove Court, Debary, FL 32713
- $300,000
- 3
- BD
- 2
- BA
- 2,181
- SqFt
- Sold Price
- $300,000
- List Price
- $325,000
- Status
- Sold
- Closing Date
- Aug 28, 2019
- MLS#
- V4906521
- Property Style
- Single Family
- Architectural Style
- Ranch
- Year Built
- 1989
- Bedrooms
- 3
- Bathrooms
- 2
- Living Area
- 2,181
- Lot Size
- 18,876
- Acres
- 0.43
- Total Acreage
- 1/4 Acre to 21779 Sq. Ft.
- Legal Subdivision Name
- Landings At Summerhaven Unit 01
- MLS Area Major
- Debary
Property Description
Located in the beautiful community of Summerhaven in DeBary, this extremely well maintained home is now available for you! Amazing location on a cul-de-sac, with a wooden privacy fence surrounding an amazing pool, patio and back yard. Good sized rooms, including a family room with a wood burning fireplace open to the kitchen. The formal dining room is big and bright with skylights and a custom mirror detail. The kitchen is also spacious with all appliances remaining. There are 3 sets of sliding doors in the family room and kitchen combo area that lead you to the large covered lanai area with a screened in pool and spa. The master bedroom opens to a huge bathroom with large soaking tub, separate shower, dual vanities and a separate water closet. There is even access to the lanai and pool area from the master bath. The yard is beautifully maintained and includes several fruit trees such as lemon, pink navel orange, avocado and papaya! Just minutes to I-4, and close to the DeBary SunRail Station as well as shopping, grocery stores, home improvement stores, restaurants, banks as well as a hospital! Be advised, home is under video and audio surveillance.
Additional Information
- Taxes
- $4351
- Minimum Lease
- 6 Months
- HOA Fee
- $150
- HOA Payment Schedule
- Annually
- Maintenance Includes
- Common Area Taxes
- Location
- Sidewalk, Paved
- Community Features
- Deed Restrictions
- Zoning
- 01R4
- Interior Layout
- Cathedral Ceiling(s), Ceiling Fans(s), Eat-in Kitchen, Kitchen/Family Room Combo, Open Floorplan, Skylight(s), Walk-In Closet(s)
- Interior Features
- Cathedral Ceiling(s), Ceiling Fans(s), Eat-in Kitchen, Kitchen/Family Room Combo, Open Floorplan, Skylight(s), Walk-In Closet(s)
- Floor
- Carpet, Tile, Wood
- Appliances
- Dishwasher, Dryer, Microwave, Range, Refrigerator, Washer
- Utilities
- Electricity Connected, Fire Hydrant, Sewer Connected, Sprinkler Well, Street Lights
- Heating
- Central
- Air Conditioning
- Central Air
- Fireplace Description
- Family Room, Wood Burning
- Exterior Construction
- Brick
- Exterior Features
- Fence, Irrigation System, Rain Gutters, Sidewalk, Sliding Doors
- Roof
- Shingle
- Foundation
- Slab
- Pool
- Private
- Pool Type
- Gunite, In Ground, Lighting, Pool Sweep, Screen Enclosure
- Garage Carport
- 2 Car Garage
- Garage Spaces
- 2
- Garage Features
- Garage Door Opener, Garage Faces Side
- Garage Dimensions
- 22X21
- Elementary School
- Enterprise Elem
- Middle School
- River Springs Middle School
- High School
- University High
- Pets
- Allowed
- Flood Zone Code
- X
- Parcel ID
- 25-18-30-08-00-0340
- Legal Description
- LOT 34 LANDINGS AT SUMMERHAVEN UNIT I MB 42 PGS 97 & 98 PER OR 3996 PG 1954
Mortgage Calculator
Listing courtesy of CENTRAL FLORIDA HOME PROS LLC. Selling Office: LA ROSA REALTY, LLC.
StellarMLS is the source of this information via Internet Data Exchange Program. All listing information is deemed reliable but not guaranteed and should be independently verified through personal inspection by appropriate professionals. Listings displayed on this website may be subject to prior sale or removal from sale. Availability of any listing should always be independently verified. Listing information is provided for consumer personal, non-commercial use, solely to identify potential properties for potential purchase. All other use is strictly prohibited and may violate relevant federal and state law. Data last updated on
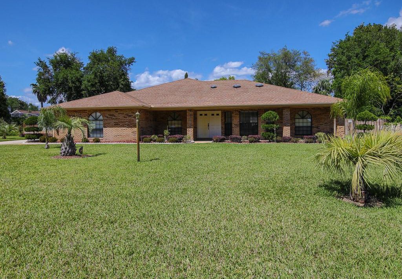


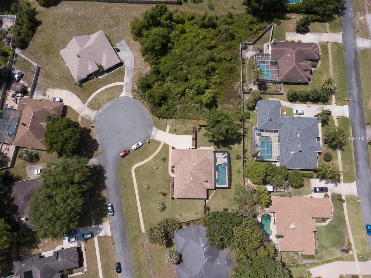
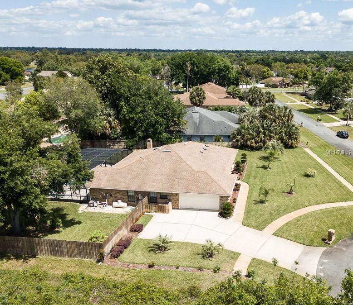

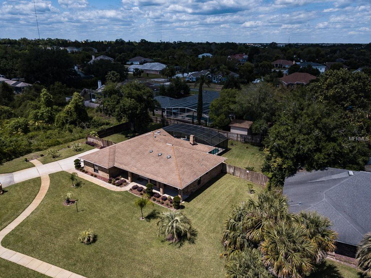
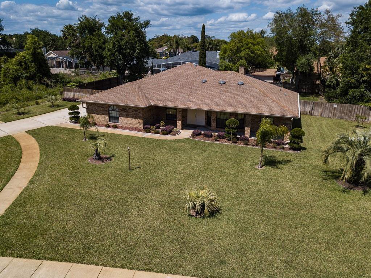
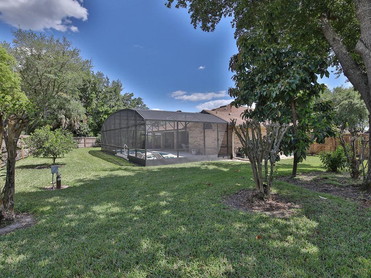
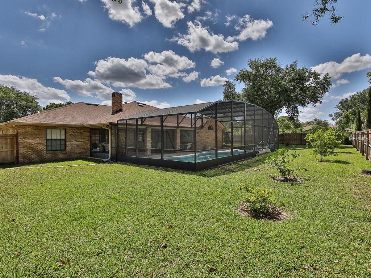
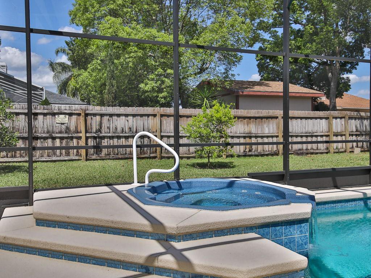
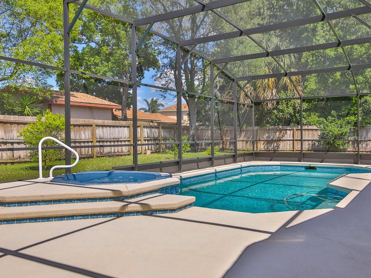
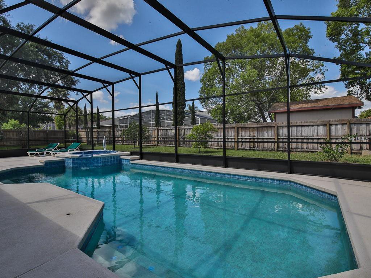
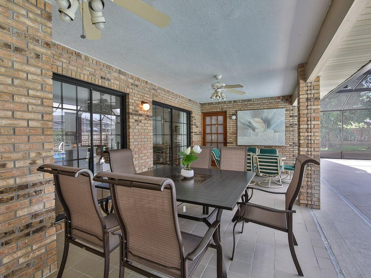
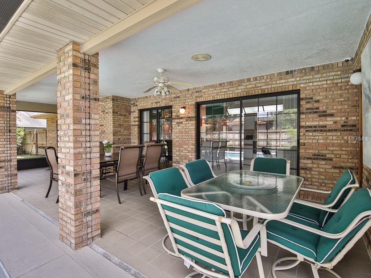
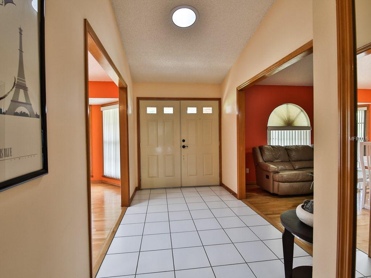
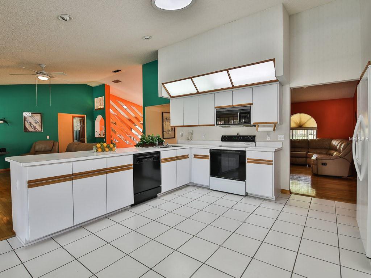
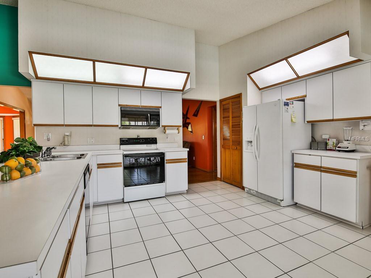
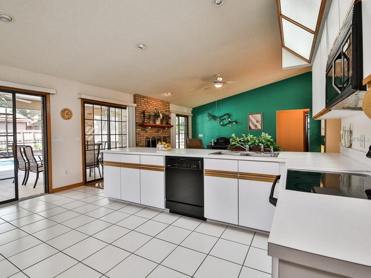
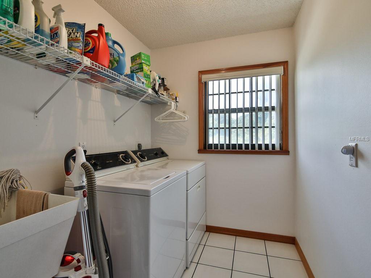
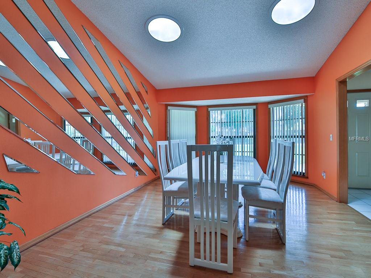
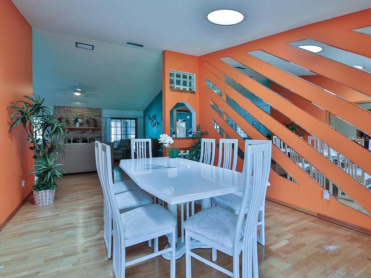
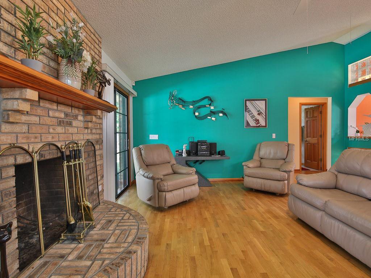
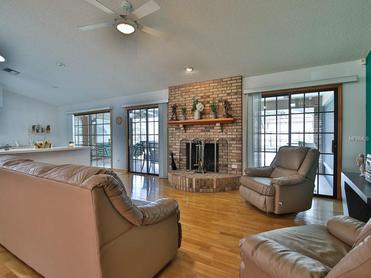
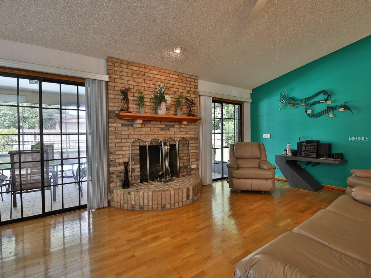
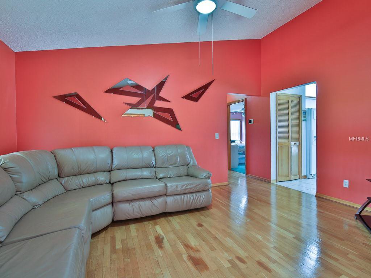
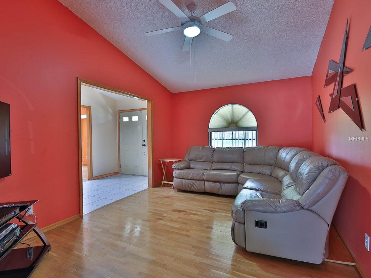
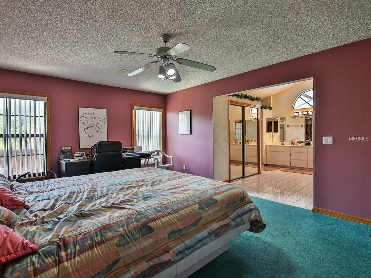
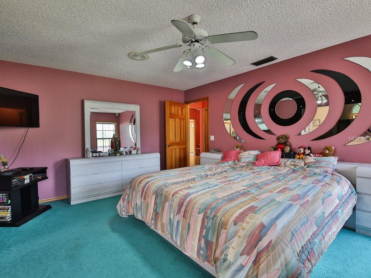
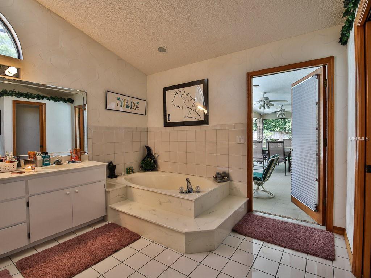
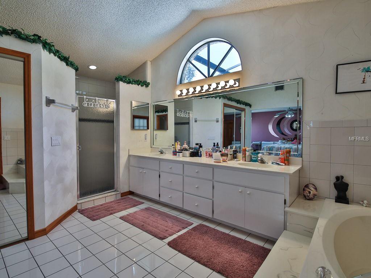
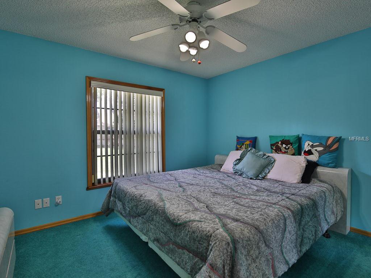
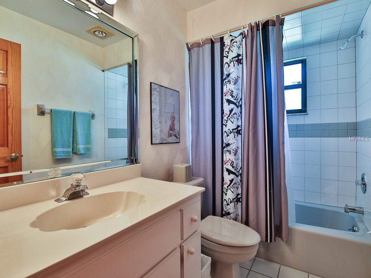
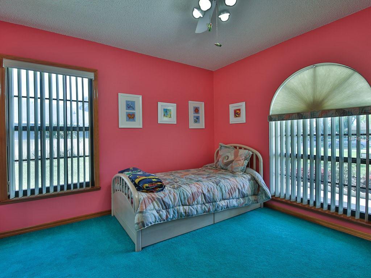
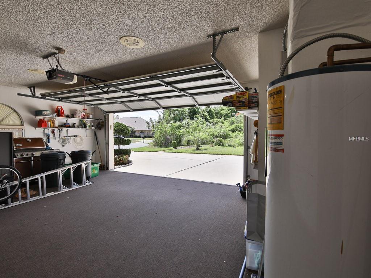
/u.realgeeks.media/belbenrealtygroup/400dpilogo.png)