732 W Highland Avenue, Deland, FL 32720
- $248,000
- 3
- BD
- 2
- BA
- 1,994
- SqFt
- Sold Price
- $248,000
- List Price
- $257,900
- Status
- Sold
- Closing Date
- May 13, 2019
- MLS#
- V4906275
- Property Style
- Single Family
- Year Built
- 1953
- Bedrooms
- 3
- Bathrooms
- 2
- Living Area
- 1,994
- Lot Size
- 17,885
- Acres
- 0.41
- Total Acreage
- 1/4 Acre to 21779 Sq. Ft.
- Legal Subdivision Name
- Frst Hills
- MLS Area Major
- Deland
Property Description
City Limits of DELAND: Charm, Character & Integrity describes this Classic Circa 1950 John Witt built home. Tongue & Groove ceiling adorns the front Porch with Custom Rod Iron columns, Step inside and notice the Original Hardwood Flooring, Plaster Cove Molding, Floating French doors for a Dramatic entrance to the Dining Room. New Architectural shingle Roof; 2018, Updated electrical Panel and HVAC 2011; Split floor plan with 3 large bedrooms and 2 full bathrooms. All Cedar lined Closets with professional installed closet systems, working Attic Fan in the hallway. The kitchen offers wood cabinets with unique features, dish drying rack, Natural Gas for cooking, closet Pantry & dinette area. The Den or flex room is conveniently located off the Kitchen and Garage, Notice the Tongue /Groove ceiling and walls with wonderful windows for natural light. The Attached Garage has been updated with a double insulated Door in 2017, built-in loft for extra storage and surface painted Floor. The backyard is where you will want to spend your afternoon or evenings, grilling on the deck, entertaining or watching the butterflies in the Garden. Oversized lot 122x146, professionally stained privacy fence with UV Protection and paver patio on the West Side. Main water line updated with water filtration system. The 12x14 utility shed will be handy for tools and lawn equipment. A premium property conveniently located to I-4, the beaches & award winning DeLand, voted “Best small Downtown in USA.”
Additional Information
- Taxes
- $899
- Minimum Lease
- No Minimum
- Location
- City Limits, Oversized Lot, Paved
- Community Features
- No Deed Restriction
- Zoning
- RES
- Interior Layout
- Attic Fan, Built in Features, Ceiling Fans(s), Crown Molding, Eat-in Kitchen, Solid Wood Cabinets, Split Bedroom, Walk-In Closet(s), Window Treatments
- Interior Features
- Attic Fan, Built in Features, Ceiling Fans(s), Crown Molding, Eat-in Kitchen, Solid Wood Cabinets, Split Bedroom, Walk-In Closet(s), Window Treatments
- Floor
- Laminate, Wood
- Appliances
- Dishwasher, Dryer, Electric Water Heater, Range, Range Hood, Refrigerator, Washer
- Utilities
- Cable Connected, Electricity Connected, Natural Gas Connected, Sewer Connected, Street Lights
- Heating
- Central
- Air Conditioning
- Central Air
- Exterior Construction
- Block
- Exterior Features
- Fence, Irrigation System, Outdoor Shower
- Roof
- Shingle
- Foundation
- Crawlspace
- Pool
- No Pool
- Garage Carport
- 1 Car Garage
- Garage Spaces
- 1
- Garage Features
- Garage Door Opener
- Garage Dimensions
- 13x24
- Flood Zone Code
- X
- Parcel ID
- 17-17-30-14-07-0060
- Legal Description
- LOTS 6 & 7 BLK 7 & INC E 22 FT OF LOT 20 BLK 6 FOREST HILLS DELAND MB 10 PG 229 PER OR 5218 PG 4615 PER OR 5362 PG 4070 PER OR 5819 PG 3790
Mortgage Calculator
Listing courtesy of CHARLES RUTENBERG REALTY ORLANDO. Selling Office: CHARLES RUTENBERG REALTY ORLANDO.
StellarMLS is the source of this information via Internet Data Exchange Program. All listing information is deemed reliable but not guaranteed and should be independently verified through personal inspection by appropriate professionals. Listings displayed on this website may be subject to prior sale or removal from sale. Availability of any listing should always be independently verified. Listing information is provided for consumer personal, non-commercial use, solely to identify potential properties for potential purchase. All other use is strictly prohibited and may violate relevant federal and state law. Data last updated on
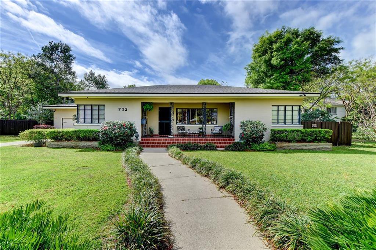
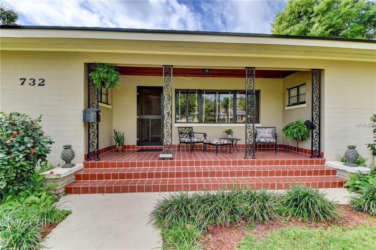
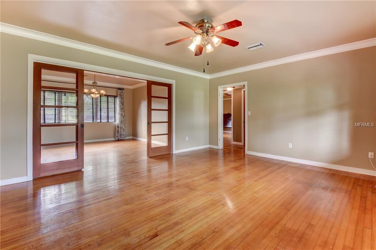
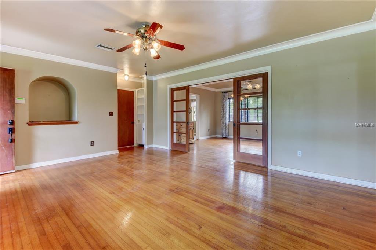
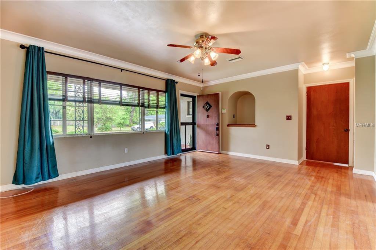
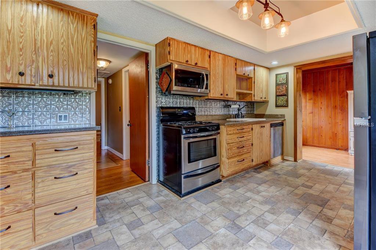
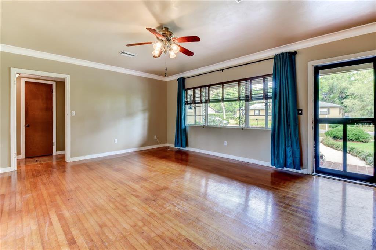
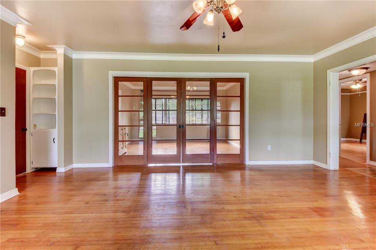
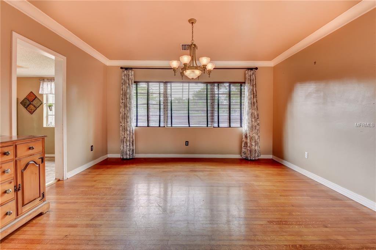
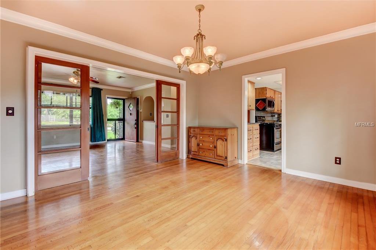
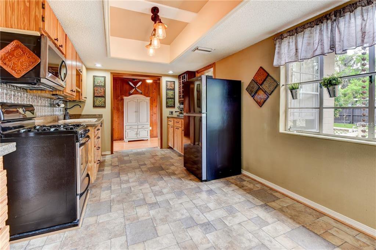
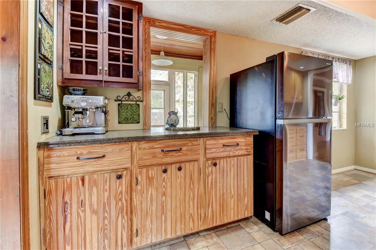
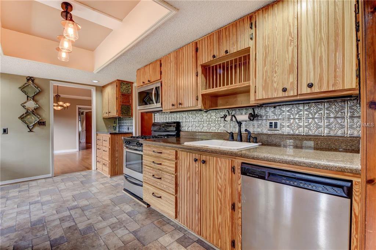
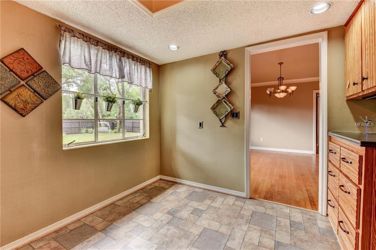
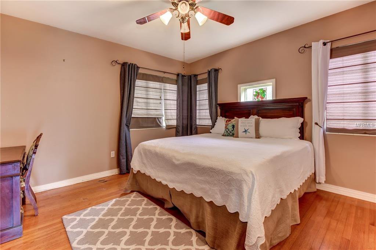
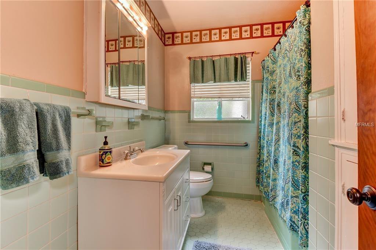
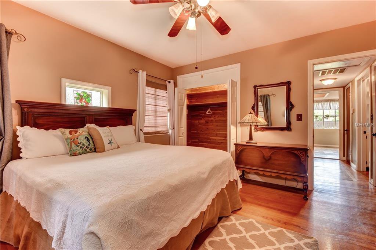
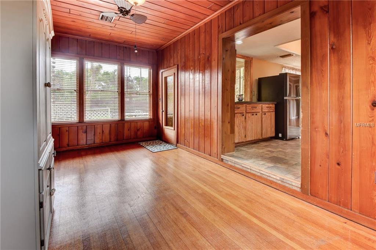
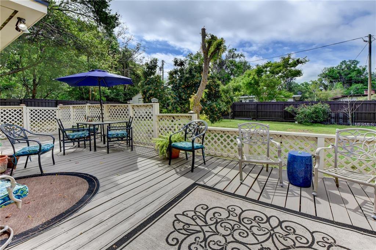
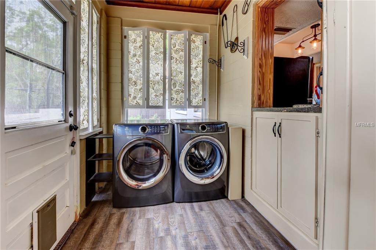
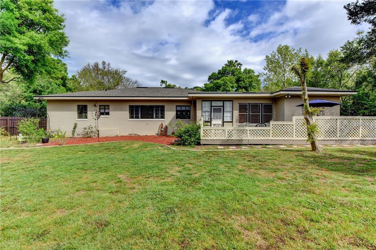
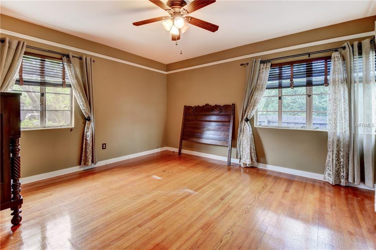
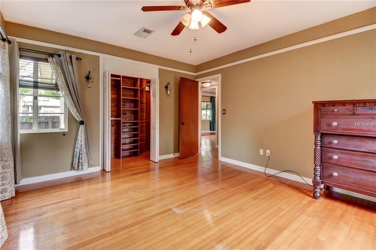
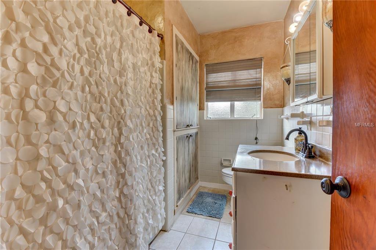
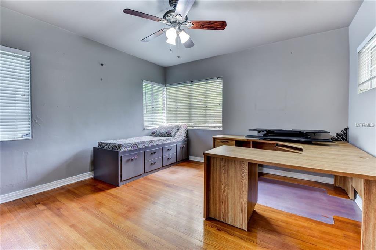
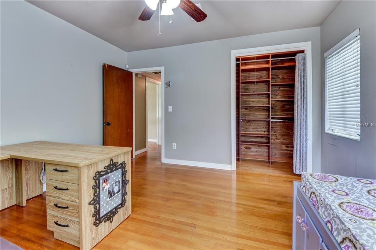
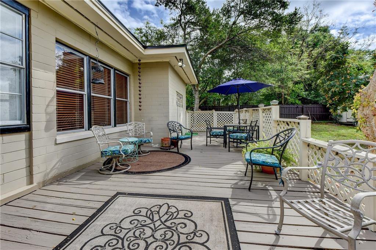
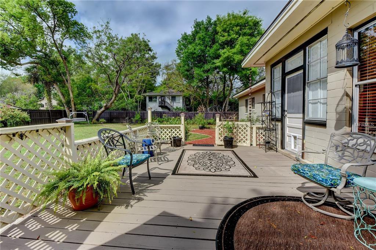
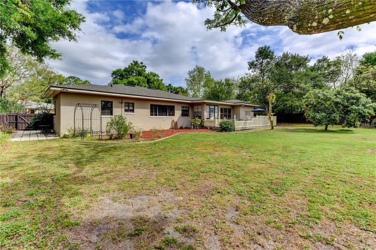
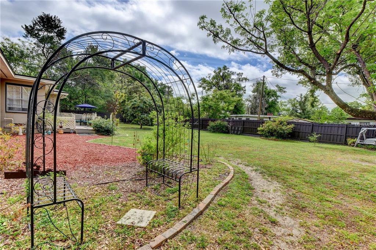
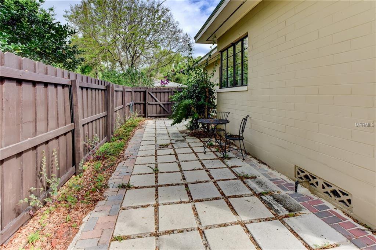
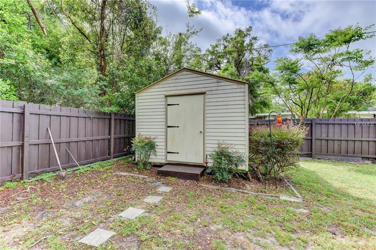
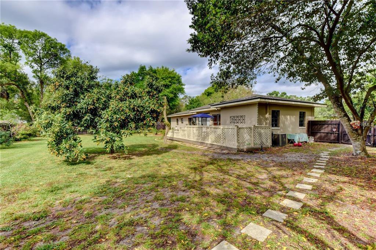
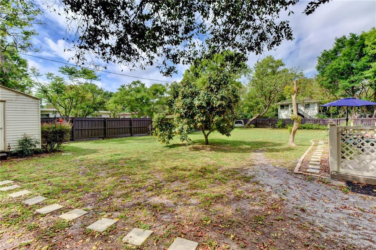
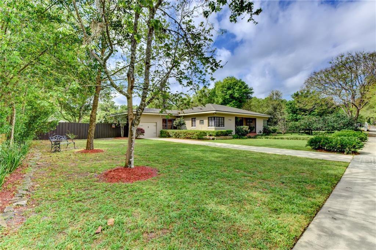
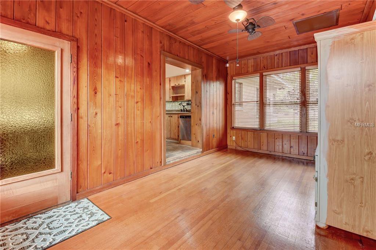
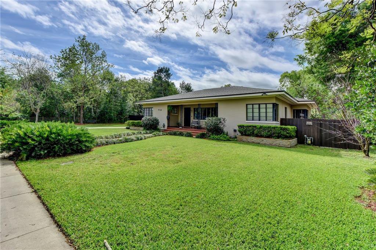
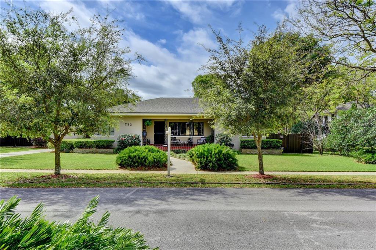
/u.realgeeks.media/belbenrealtygroup/400dpilogo.png)