529 Archwood Drive, Debary, FL 32713
- $298,000
- 5
- BD
- 2.5
- BA
- 2,656
- SqFt
- Sold Price
- $298,000
- List Price
- $292,500
- Status
- Sold
- Closing Date
- Jun 03, 2019
- MLS#
- V4906250
- Property Style
- Single Family
- Architectural Style
- Contemporary
- Year Built
- 1995
- Bedrooms
- 5
- Bathrooms
- 2.5
- Baths Half
- 1
- Living Area
- 2,656
- Lot Size
- 9,536
- Acres
- 0.22
- Total Acreage
- Up to 10, 889 Sq. Ft.
- Legal Subdivision Name
- Debary Woods Unit 01
- MLS Area Major
- Debary
Property Description
JUST REDUCED! ONLY POOL HOME ON THE MARKET IN DESIRABLE DEBARY WOODS. GREAT VALUE FOR DEBARY POOL HOME. FIRST AND SECOND STORY ARE FULL CONCRETE BLOCK. MOVE IN READY! 5 BR 2.5 BATHS. 2 CAR GARAGE. LARGE LIVING ROOM AND DINING ROOM COMBO. UPDATED KITCHEN WITH GRANITE COUNTERS. FAMILY ROOM WITH GAS FIREPLACE OPEN TO KITCHEN AND BREAKFAST ROOM. 1/2 BATH TO THE POOL AREA. 2656 HTD SQ FT. UPSTAIRS IS HUGE MASTER BEDROOM 19X14 WITH PRIVATE BALCONY TO THE OUTSIDE. MASTER BATH HAS JETTED TUB AND WALK IN SHOWER, DOUBLE VANITIES. LAUNDRY ROOM IS UPSTAIRS NEAR ALL OF THE BEDROOMS. THE ENTIRE FAMILY WILL ENJOY THE SCREENED IN POOL AREA LARGE LANAI AREA. THIS HOME IS AT THE END OF CUL DE SAC. ROOF 8 YEARS OLD. AC ONLY 2 YEARS OLD. GAS FIREPLACE, COOK TOP, AND HOT WATER HEATER FOR ENERGY EFFICIENCY. BRAND NEW LANDSCAPING AND SOD IN FRONT YARD. STORAGE SHED IN BACK YARD. GREAT NEIGHBORHOOD CLOSE TO ALL OF THE SHOPPING AND RESTAURANTS. 5 MIN TO I4 EASY COMMUTE TO DAYTONA OR ORLANDO. YOU CAN HOP ON SUN RAIL ONLY 3.9 MILES FROM THIS HOUSE.
Additional Information
- Taxes
- $4072
- Minimum Lease
- No Minimum
- HOA Fee
- $68
- HOA Payment Schedule
- Quarterly
- Location
- Paved
- Community Features
- No Deed Restriction
- Zoning
- RES
- Interior Layout
- Ceiling Fans(s), High Ceilings, Living Room/Dining Room Combo, Solid Wood Cabinets, Stone Counters, Vaulted Ceiling(s), Walk-In Closet(s), Window Treatments
- Interior Features
- Ceiling Fans(s), High Ceilings, Living Room/Dining Room Combo, Solid Wood Cabinets, Stone Counters, Vaulted Ceiling(s), Walk-In Closet(s), Window Treatments
- Floor
- Carpet, Ceramic Tile, Laminate
- Appliances
- Dishwasher, Disposal, Microwave, Range, Refrigerator
- Utilities
- Cable Connected, Electricity Connected
- Heating
- Central, Electric, Natural Gas
- Air Conditioning
- Central Air
- Fireplace Description
- Gas, Family Room
- Exterior Construction
- Block, Stucco
- Exterior Features
- Balcony, Fence, French Doors, Irrigation System, Rain Gutters, Sliding Doors
- Roof
- Shingle
- Foundation
- Slab
- Pool
- Private
- Garage Carport
- 2 Car Garage
- Garage Spaces
- 2
- Garage Dimensions
- 22x20
- Elementary School
- Debary Elem
- Middle School
- River Springs Middle School
- High School
- University High
- Pets
- Allowed
- Flood Zone Code
- X
- Parcel ID
- 22-18-30-04-00-0280
- Legal Description
- LOT 28 DEBARY WOODS UNIT I MB 44 PGS 29 & 30 PER OR 5178 PG 4964
Mortgage Calculator
Listing courtesy of CHARLES RUTENBERG REALTY ORLANDO. Selling Office: CHARLES RUTENBERG REALTY ORLANDO.
StellarMLS is the source of this information via Internet Data Exchange Program. All listing information is deemed reliable but not guaranteed and should be independently verified through personal inspection by appropriate professionals. Listings displayed on this website may be subject to prior sale or removal from sale. Availability of any listing should always be independently verified. Listing information is provided for consumer personal, non-commercial use, solely to identify potential properties for potential purchase. All other use is strictly prohibited and may violate relevant federal and state law. Data last updated on
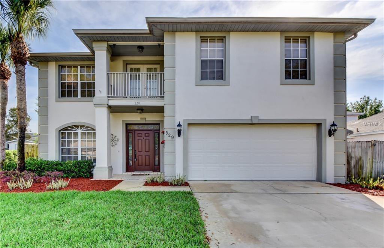
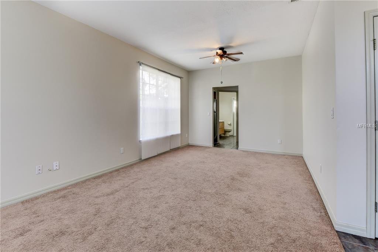
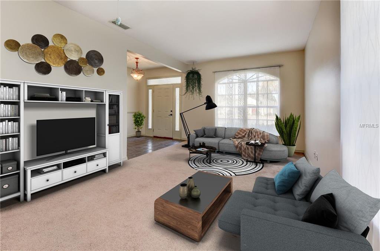
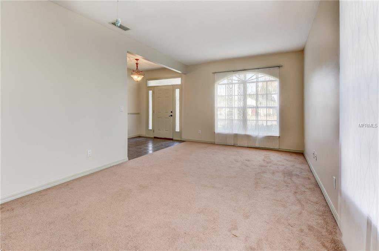
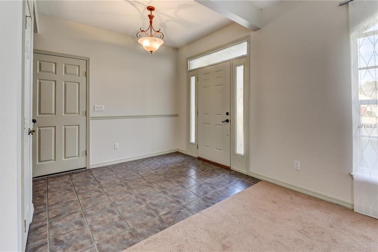
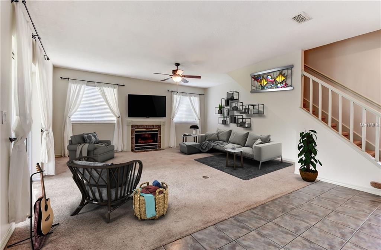
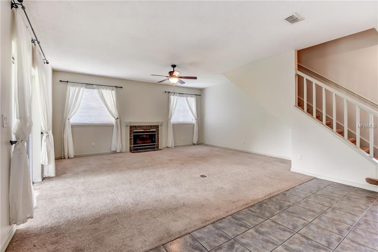
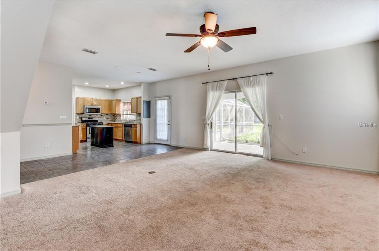
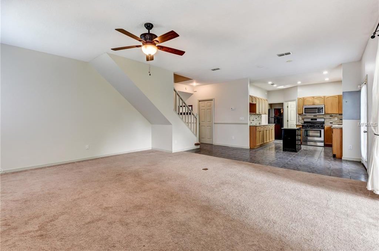
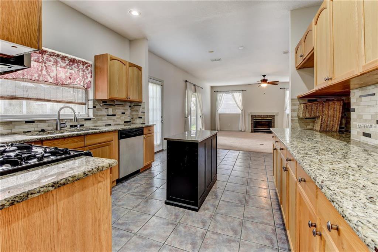
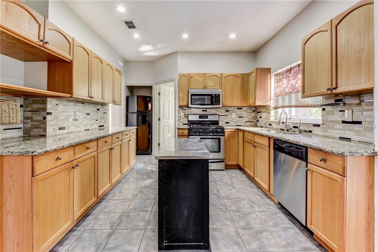
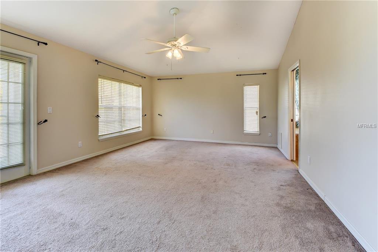
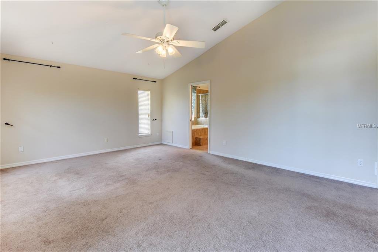
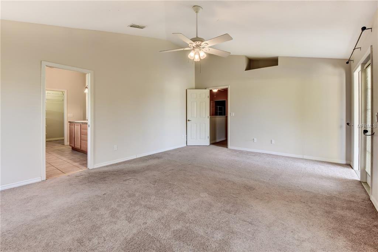
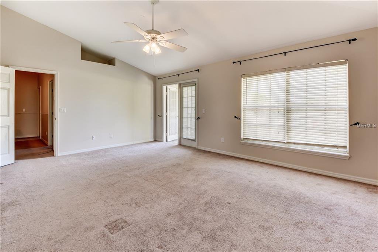
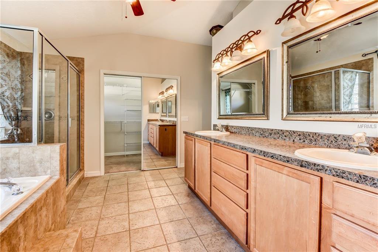
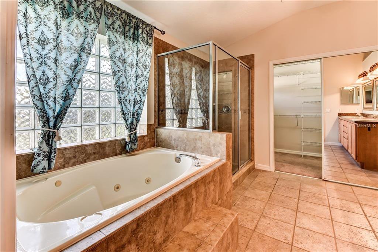
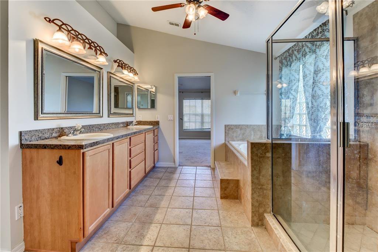
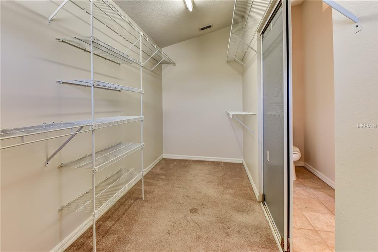
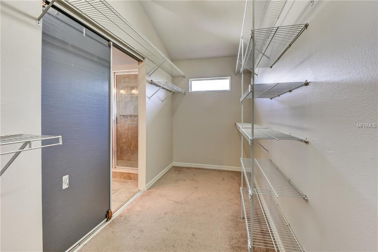
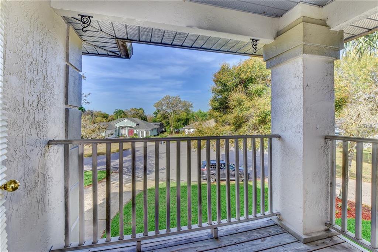
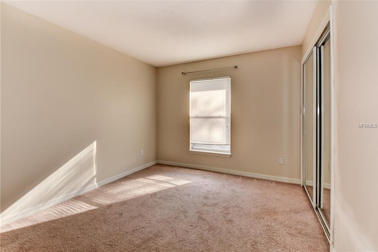
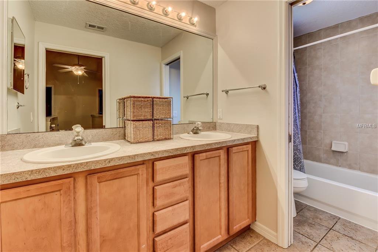
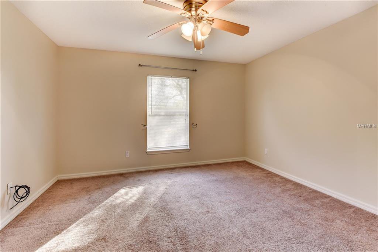
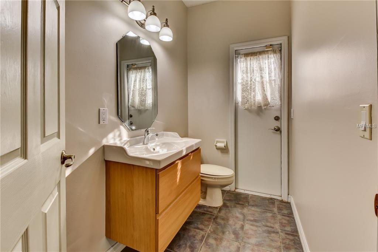

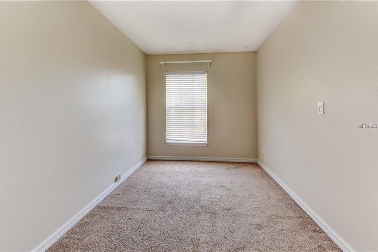
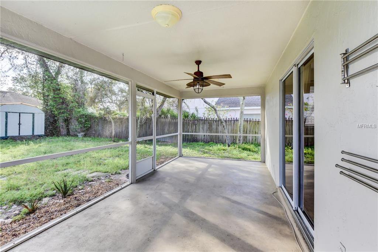
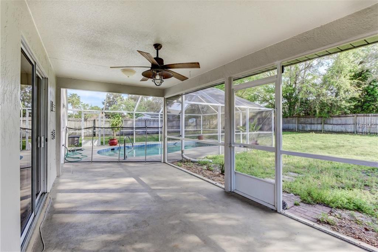
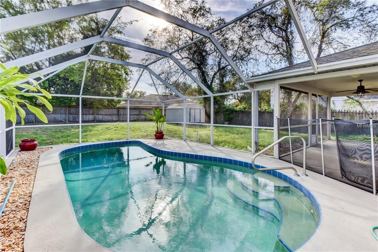
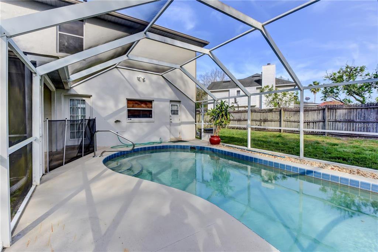
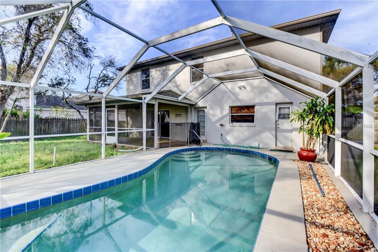
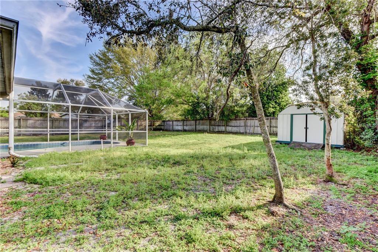
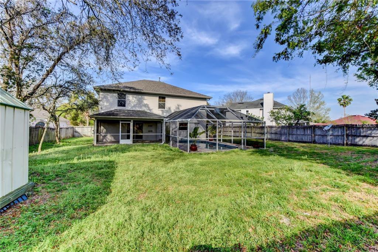
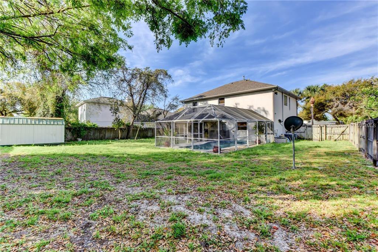

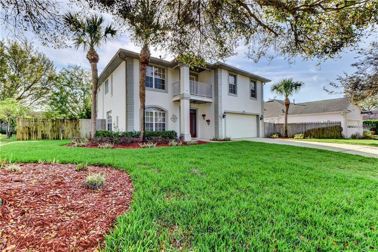
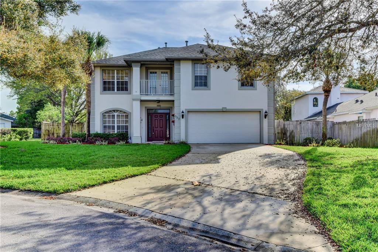
/u.realgeeks.media/belbenrealtygroup/400dpilogo.png)