244 Adelaide Street, Debary, FL 32713
- $372,000
- 4
- BD
- 3.5
- BA
- 2,795
- SqFt
- Sold Price
- $372,000
- List Price
- $389,000
- Status
- Sold
- Closing Date
- Jul 02, 2019
- MLS#
- V4906238
- Property Style
- Single Family
- Year Built
- 1992
- Bedrooms
- 4
- Bathrooms
- 3.5
- Baths Half
- 1
- Living Area
- 2,795
- Lot Size
- 22,000
- Acres
- 0.51
- Total Acreage
- 1/2 Acre to 1 Acre
- Legal Subdivision Name
- Glen Abbey
- MLS Area Major
- Debary
Property Description
A truly unique Pool/Golf Course Frontage home in the desirable community of GLEN ABBEY. Beautiful double front doors open to 17' soaring ceilings and grand staircase. Family room offers dramatic fireplace with stone work all the way to the ceiling! 2 French doors give access to pool and sweeping views of golf course! The cook in your family will LOVE the kitchen with double ovens, cook top range, island with dual sinks, built-in desk area with plenty of cabinets! Wait till you see the size of the walk-in pantry and large laundry room with custom cabinets and counters, central vac system, pull-down ironing station, utility sink and washer/dryer. Escape to your Master Retreat with your own cozy fireplace~~French doors open to pool/golf course views and your Luxurious Master Bath!! Bedroom #2 is en-suite, with own bath. Bedrooms 3 & 4 share a Jack and Jill bathroom. Over sized 2 car garage has attic access and golf cart door with rear entry. Spend those Lazy, Hazy days of summer around your unfrivaled pool area!! Heated Spa, (in-ground propane), outdoor shower, speakers and SUMMER KITCHEN!! Quality, spaciousness, privacy and convenience truly make this home your ultimate haven!!!
Additional Information
- Taxes
- $5546
- Minimum Lease
- 1-2 Years
- HOA Fee
- $250
- HOA Payment Schedule
- Annually
- Location
- City Limits, On Golf Course, Oversized Lot, Paved
- Community Features
- Boat Ramp, Golf, No Deed Restriction, Golf Community
- Zoning
- RES
- Interior Layout
- Cathedral Ceiling(s), Ceiling Fans(s), Central Vaccum, Crown Molding, Eat-in Kitchen, High Ceilings, Master Downstairs, Open Floorplan, Solid Wood Cabinets, Vaulted Ceiling(s), Walk-In Closet(s)
- Interior Features
- Cathedral Ceiling(s), Ceiling Fans(s), Central Vaccum, Crown Molding, Eat-in Kitchen, High Ceilings, Master Downstairs, Open Floorplan, Solid Wood Cabinets, Vaulted Ceiling(s), Walk-In Closet(s)
- Floor
- Ceramic Tile, Wood
- Appliances
- Built-In Oven, Cooktop, Dishwasher, Disposal, Electric Water Heater, Microwave, Refrigerator
- Utilities
- BB/HS Internet Available, Cable Available, Electricity Connected, Propane, Public
- Heating
- Central
- Air Conditioning
- Central Air
- Fireplace Description
- Family Room, Master Bedroom
- Exterior Construction
- Brick
- Exterior Features
- Fence, French Doors, Irrigation System, Outdoor Kitchen, Outdoor Shower, Rain Gutters
- Roof
- Shingle
- Foundation
- Slab
- Pool
- Private
- Pool Type
- Heated, In Ground, Salt Water, Screen Enclosure
- Garage Carport
- 3 Car Garage, Golf Cart Garage
- Garage Spaces
- 3
- Garage Features
- Circular Driveway, Driveway, Garage Door Opener, Garage Faces Rear, Golf Cart Garage, Golf Cart Parking
- Garage Dimensions
- 40X24
- Middle School
- River Springs Middle School
- High School
- University High
- Pets
- Allowed
- Flood Zone Code
- X
- Parcel ID
- 26-18-30-08-04-0050
- Legal Description
- LOT 5 BLK D SWALLOWS EAST MB 43 PGS 108-110 INC PER OR 4363 PG 0104 PER OR 7020 PG 0939
Mortgage Calculator
Listing courtesy of HENIN REALTY. Selling Office: CHARLES RUTENBERG REALTY ORLANDO.
StellarMLS is the source of this information via Internet Data Exchange Program. All listing information is deemed reliable but not guaranteed and should be independently verified through personal inspection by appropriate professionals. Listings displayed on this website may be subject to prior sale or removal from sale. Availability of any listing should always be independently verified. Listing information is provided for consumer personal, non-commercial use, solely to identify potential properties for potential purchase. All other use is strictly prohibited and may violate relevant federal and state law. Data last updated on

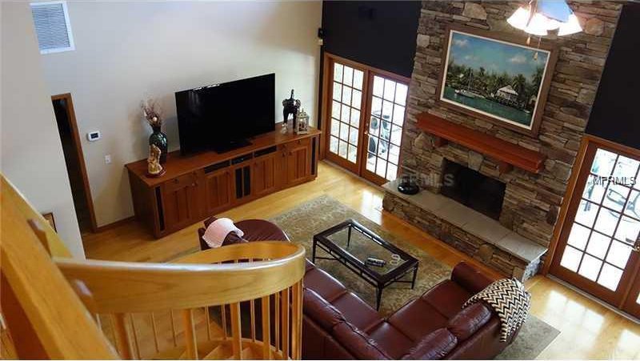
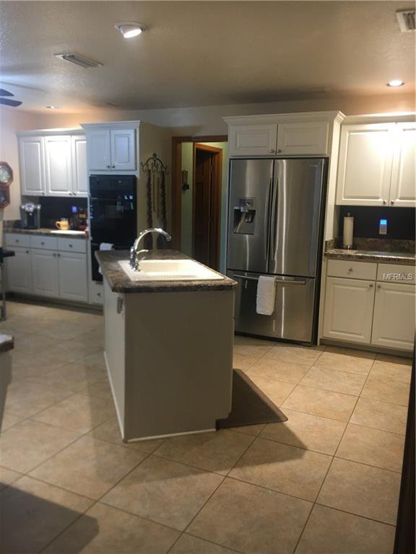
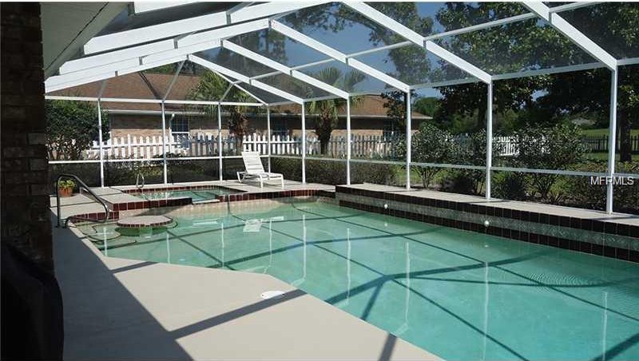
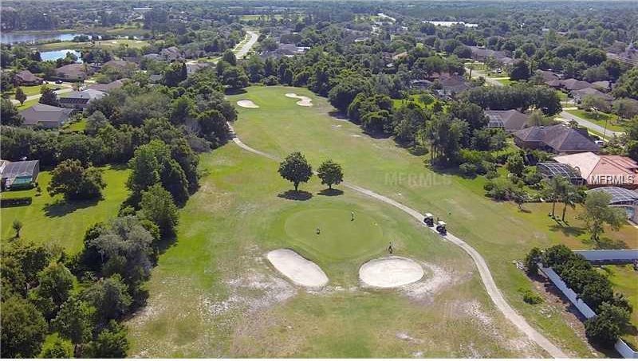
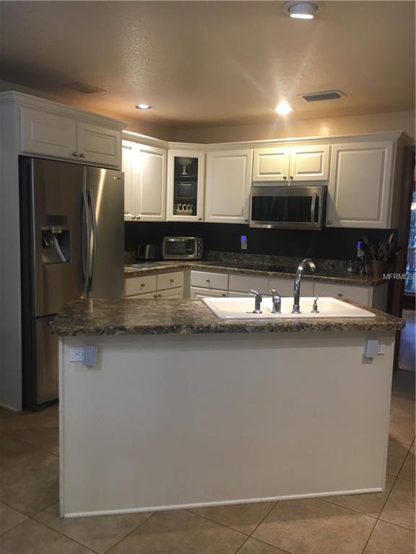
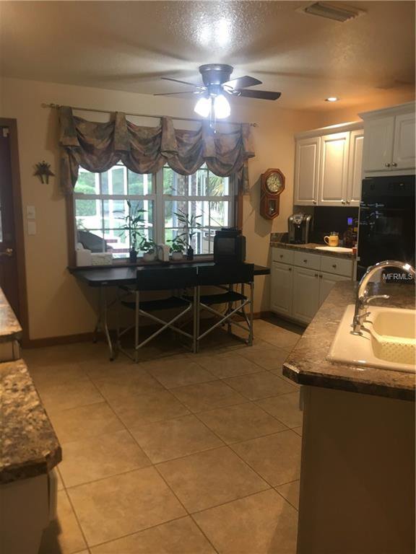
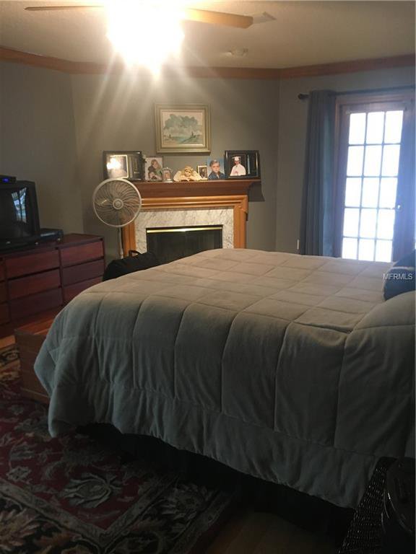
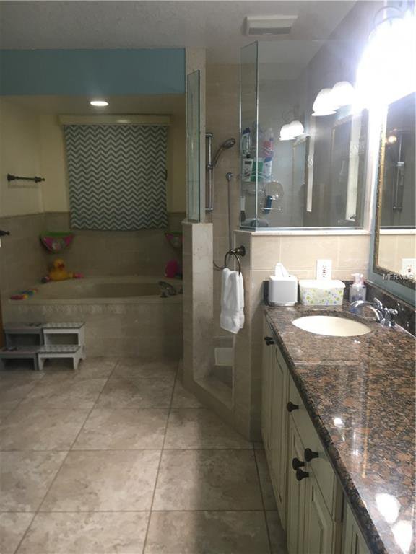
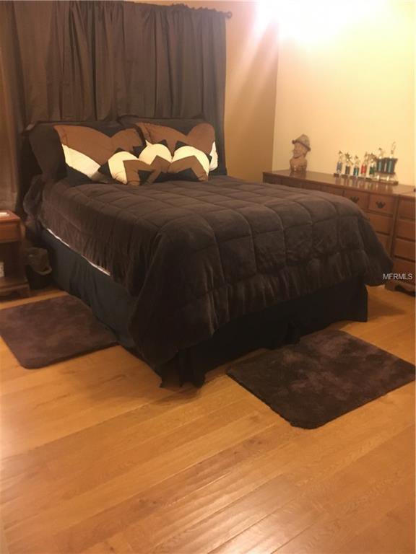
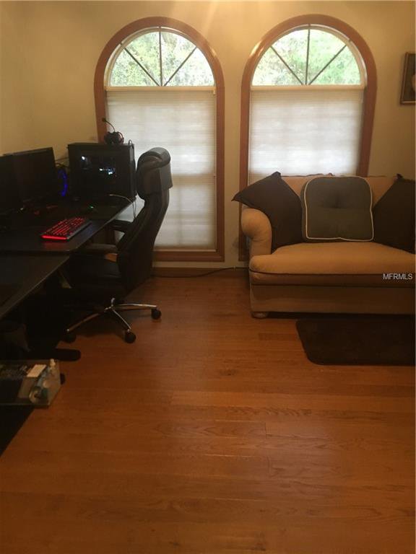
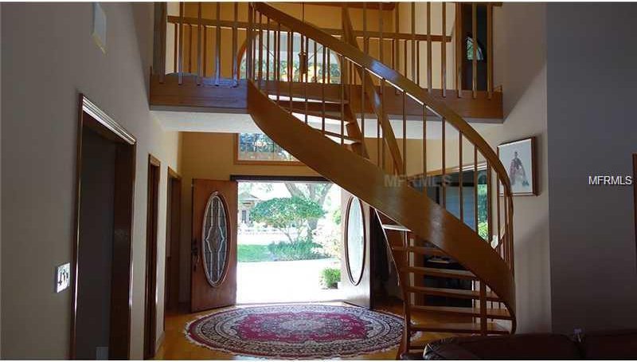
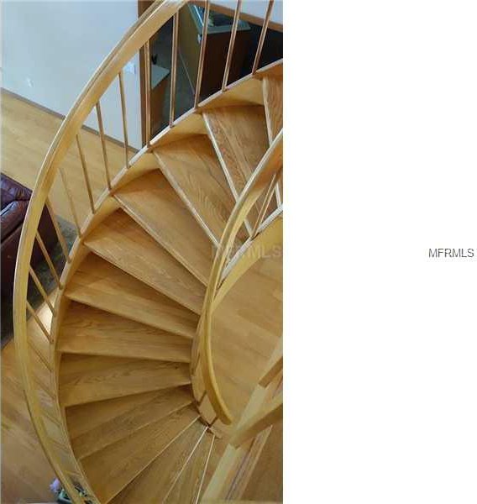
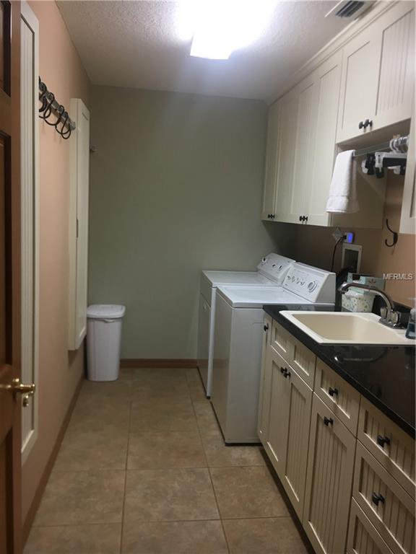

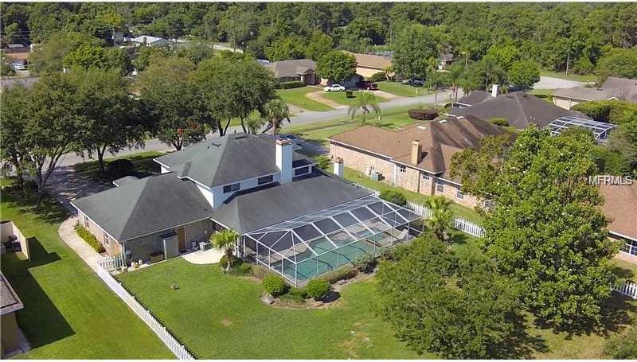
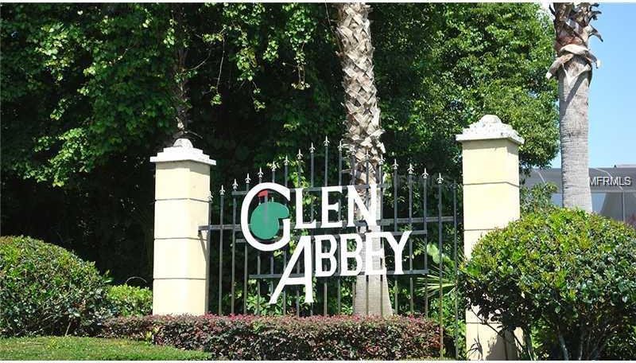
/u.realgeeks.media/belbenrealtygroup/400dpilogo.png)