1507 Teddington Street, Deland, FL 32720
- $259,000
- 4
- BD
- 3
- BA
- 2,406
- SqFt
- Sold Price
- $259,000
- List Price
- $264,900
- Status
- Sold
- Closing Date
- Jul 22, 2019
- MLS#
- V4906163
- Property Style
- Single Family
- Architectural Style
- Contemporary
- Year Built
- 2013
- Bedrooms
- 4
- Bathrooms
- 3
- Living Area
- 2,406
- Lot Size
- 10,030
- Acres
- 0.23
- Total Acreage
- Up to 10, 889 Sq. Ft.
- Legal Subdivision Name
- Glenwood Spgs Ph 02
- MLS Area Major
- Deland
Property Description
Buyers take notice of this Beautiful Contemporary Home w/ Stacked Stone Elevation & Pavered Driveway located in the Established Community of Glenwood Springs offering several amenities: Community Pool, Playground, Walking Trails, Park and a Water Fountain overlooking a Gorgeous Lake. This 4 Bedroom, 3 Bath 3 Car Garage, 2406 Sq Ft Home was built in 2013 with the Award Winning Gallery of Homes. Why wait to build new when you can have more with this Masterpiece? Great Open/Tri-Split Plan with a Formal Dining, 20 x 18 Great Room, Flex/Office/Family Rm, Jack-n-Jill Bathroom that connects the 2nd and 3rd Bedrooms, The 3rd Bath and 4th Bedroom is great for your Family & Friends that come to visit, Inside Utility Room, 14 x 18 Master Suite with separate his and her Closets & Sinks, Tray Ceiling, Garden Tub and Separate Shower & a Built-in Vanity, The Kitchen offers a 9 x 4 Island with a built in Sink & Cherry Cabinets, Stainless Steel Appliances to include the Refrigerator, Range, Dishwasher and Microwave. Large Closet Pantry, Recessed Lighting, Broom Closet & Breakfast Nook, Enjoy sitting on your Covered Lanai overlooking the private and peaceful Fenced Backyard, Additional Features include Arch Doorways & Windows, Irrigation System, Double Pane Windows, R-30 Insulation, Gutter System, Side Entry Garage Door, Pull Down Stairs in Attic with extra Storage, Solar Hot Water & Attic Fan, Upgraded Laminate, Ceramic &Carpet Floors, Come visit this well maintained home today.
Additional Information
- Taxes
- $62
- Minimum Lease
- 1-2 Years
- HOA Fee
- $625
- HOA Payment Schedule
- Annually
- Maintenance Includes
- Pool, Pool, Recreational Facilities
- Location
- City Limits, Level, Sidewalk, Paved
- Community Features
- Deed Restrictions, Playground, Pool, Sidewalks
- Zoning
- R
- Interior Layout
- Ceiling Fans(s), Eat-in Kitchen, High Ceilings, Open Floorplan, Split Bedroom, Tray Ceiling(s), Walk-In Closet(s), Window Treatments
- Interior Features
- Ceiling Fans(s), Eat-in Kitchen, High Ceilings, Open Floorplan, Split Bedroom, Tray Ceiling(s), Walk-In Closet(s), Window Treatments
- Floor
- Brick, Carpet, Ceramic Tile, Laminate
- Appliances
- Dishwasher, Disposal, Microwave, Range, Refrigerator, Solar Hot Water
- Utilities
- BB/HS Internet Available, Cable Available, Electricity Connected, Public
- Heating
- Central, Heat Pump
- Air Conditioning
- Central Air
- Exterior Construction
- Block, Stone, Stucco
- Exterior Features
- Fence, Irrigation System, Rain Gutters, Sidewalk, Sliding Doors
- Roof
- Shingle
- Foundation
- Slab
- Pool
- Community
- Garage Carport
- 3 Car Garage
- Garage Spaces
- 3
- Garage Features
- Garage Door Opener
- Garage Dimensions
- 24x30
- Pets
- Allowed
- Flood Zone Code
- X
- Parcel ID
- 06-17-30-07-00-1690
- Legal Description
- LOT 169 GLENWOOD SPRINGS PHASE 2 MB 54 PGS 93-95 INC PER OR 6703 PG 2758 PER OR 6708 PG 1707 PER OR 6864 PG 4896
Mortgage Calculator
Listing courtesy of NEXTHOME ALL AMERICAN. Selling Office: LANE REALTY SERVICES, LLC.
StellarMLS is the source of this information via Internet Data Exchange Program. All listing information is deemed reliable but not guaranteed and should be independently verified through personal inspection by appropriate professionals. Listings displayed on this website may be subject to prior sale or removal from sale. Availability of any listing should always be independently verified. Listing information is provided for consumer personal, non-commercial use, solely to identify potential properties for potential purchase. All other use is strictly prohibited and may violate relevant federal and state law. Data last updated on
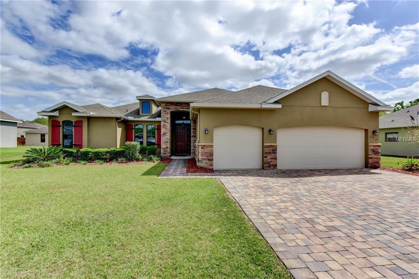
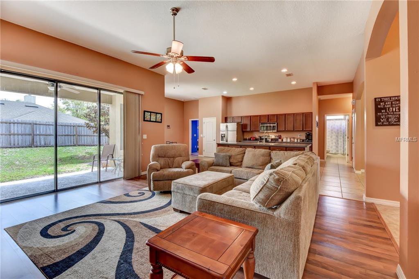
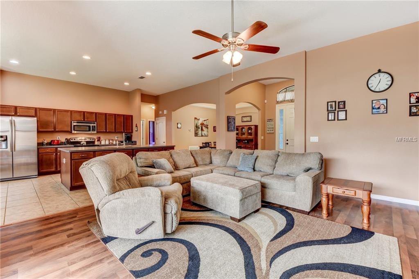
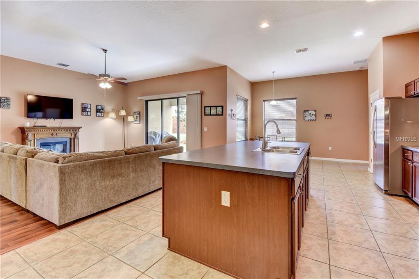


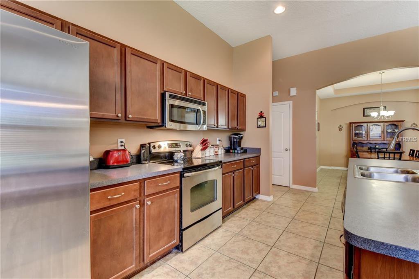
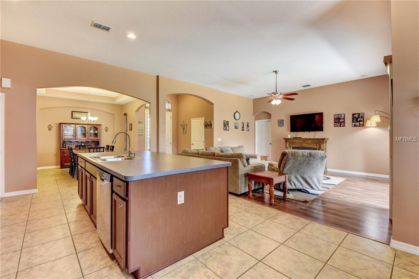
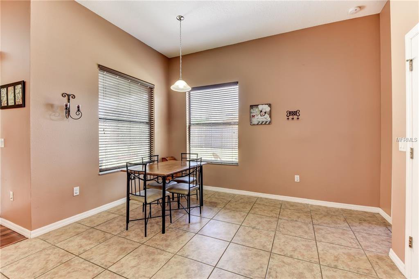
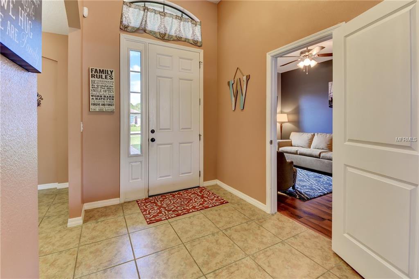
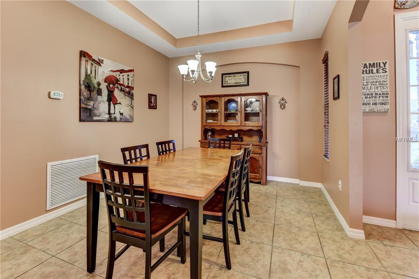
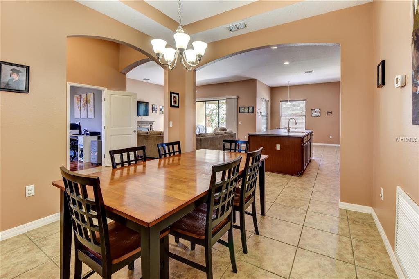

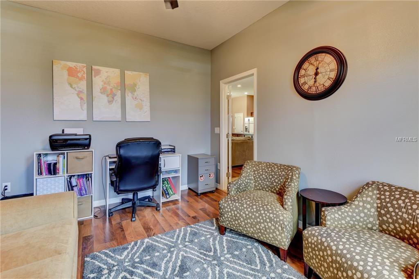

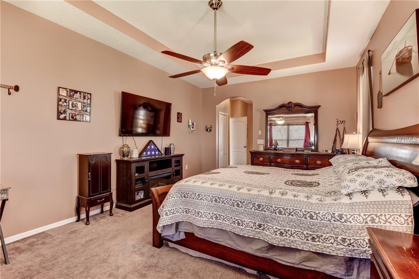
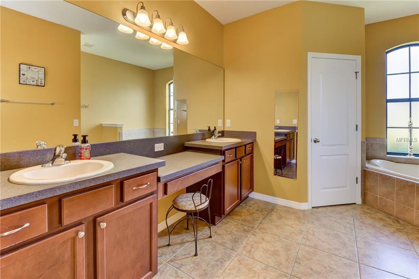
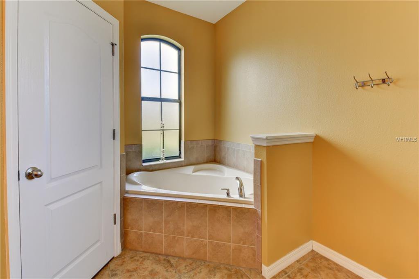
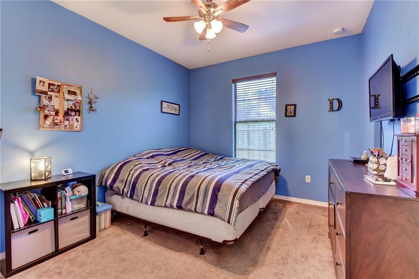

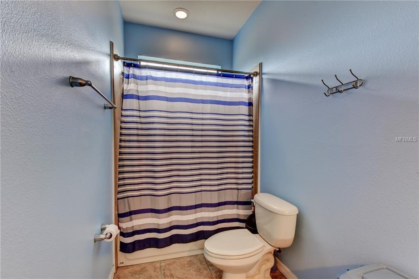
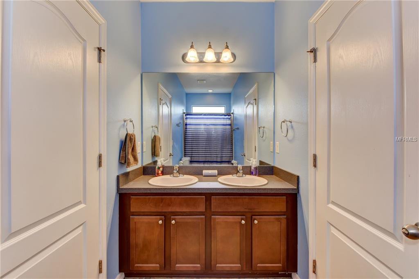
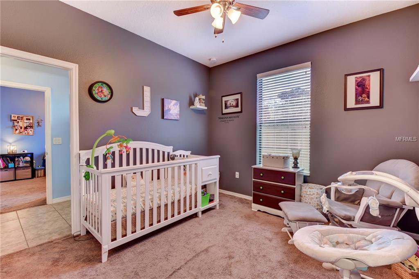
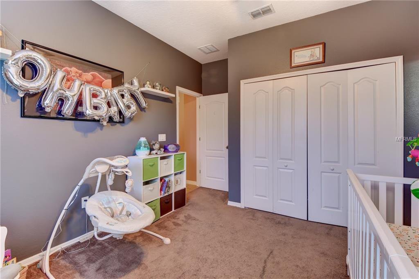

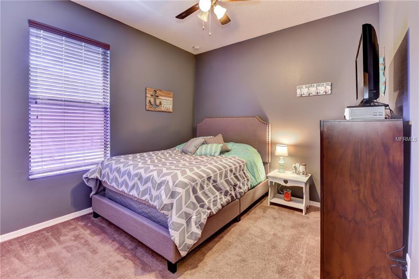
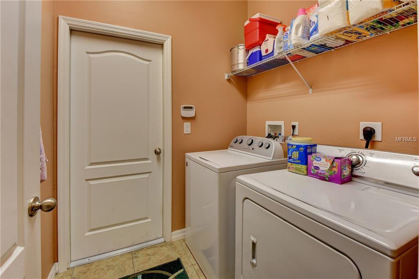
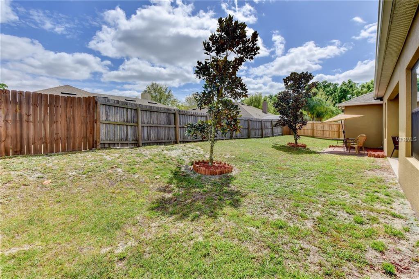
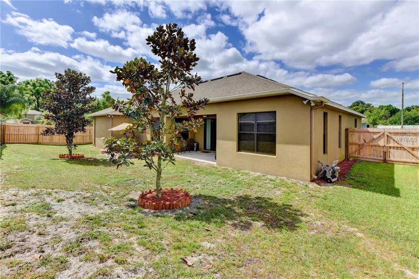
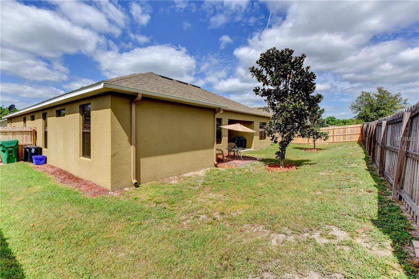

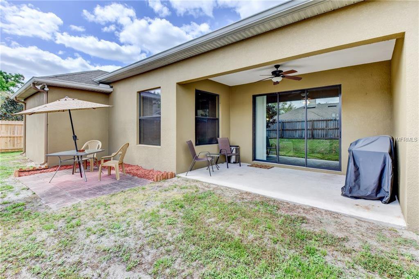
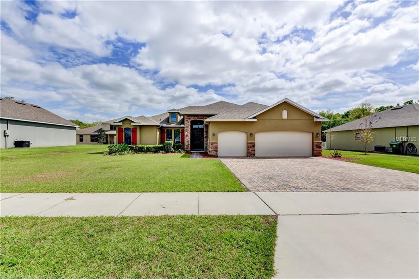
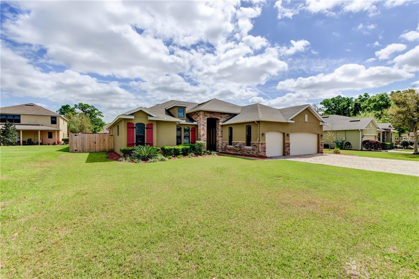
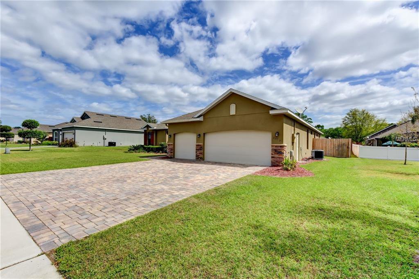
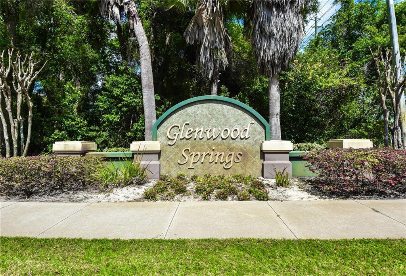
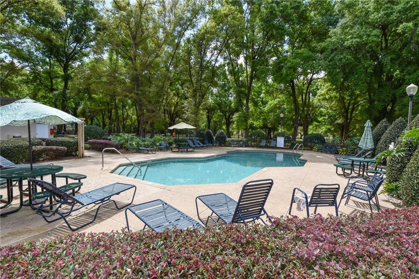
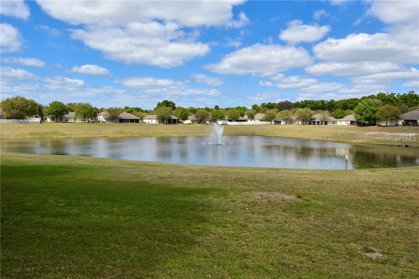
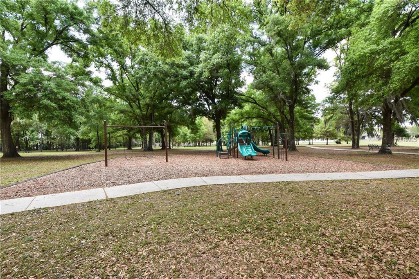
/u.realgeeks.media/belbenrealtygroup/400dpilogo.png)