51 Community Drive, Debary, FL 32713
- $200,000
- 3
- BD
- 2
- BA
- 1,434
- SqFt
- Sold Price
- $200,000
- List Price
- $197,000
- Status
- Sold
- Closing Date
- Jun 14, 2019
- MLS#
- V4906150
- Property Style
- Single Family
- Architectural Style
- Bungalow
- Year Built
- 2009
- Bedrooms
- 3
- Bathrooms
- 2
- Living Area
- 1,434
- Lot Size
- 9,600
- Acres
- 0.22
- Total Acreage
- Up to 10, 889 Sq. Ft.
- Legal Subdivision Name
- Debary
- MLS Area Major
- Debary
Property Description
Live in The River City of Debary in this Well Built Bungalow. Live only minutes to the Famed ST John's River, Schools, and Grocery Shopping. This Block and Stucco Home with Stone Accents is located on a Dead End Road. The Home features a Large Front Covered Porch and Entrance. There are Volume Ceiling throughout. The Family will enjoy the Large Kitchen & Dinning Combination area with lots of space, and sliding doors to the front porch along to the side yard. There is a large Living room with updated Laminate Flooring. All the Bedrooms are nice size with tall ceilings & ceiling Fans. Enjoy the large back yard. This Home is on well and Septic tank. Call for your Appointment today.
Additional Information
- Taxes
- $3052
- Minimum Lease
- No Rent
- Location
- City Limits, Level, Street Dead-End, Paved
- Community Features
- No Deed Restriction
- Zoning
- RES
- Interior Layout
- Cathedral Ceiling(s), Ceiling Fans(s), Eat-in Kitchen, High Ceilings, Window Treatments
- Interior Features
- Cathedral Ceiling(s), Ceiling Fans(s), Eat-in Kitchen, High Ceilings, Window Treatments
- Floor
- Carpet, Ceramic Tile, Laminate
- Appliances
- Dishwasher, Electric Water Heater, Microwave, Range, Refrigerator
- Utilities
- Cable Available, Electricity Connected
- Heating
- Central, Electric
- Air Conditioning
- Central Air
- Exterior Construction
- Block, Stone, Stucco
- Exterior Features
- Lighting, Sliding Doors
- Roof
- Shingle
- Foundation
- Slab
- Pool
- No Pool
- Garage Carport
- 1 Car Garage
- Garage Spaces
- 1
- Garage Features
- Driveway, Garage Door Opener
- Garage Dimensions
- 12x21
- Elementary School
- Debary Elem
- Middle School
- River Springs Middle School
- High School
- University High
- Pets
- Allowed
- Flood Zone Code
- X
- Parcel ID
- 33-18-30-00-00-0270
- Legal Description
- 33 18 30 W 64 FT OF E 252 FT OF S 150 FT OF N 327.5 FT OF SE 1/4 OF NE 1/4 PER DC 2955 PG 0316 PER DC 5915 PG 1414 PER OR 5944 PG 4671 PER OR 5944 PG 4673 PER OR 6267 PG 1468 PER OR 6426 PG 3144 PER OR 7565 PG 2560
Mortgage Calculator
Listing courtesy of ERA GRIZZARD REAL ESTATE. Selling Office: CFRP REALTY LLC.
StellarMLS is the source of this information via Internet Data Exchange Program. All listing information is deemed reliable but not guaranteed and should be independently verified through personal inspection by appropriate professionals. Listings displayed on this website may be subject to prior sale or removal from sale. Availability of any listing should always be independently verified. Listing information is provided for consumer personal, non-commercial use, solely to identify potential properties for potential purchase. All other use is strictly prohibited and may violate relevant federal and state law. Data last updated on
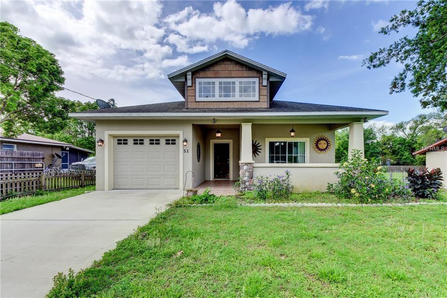
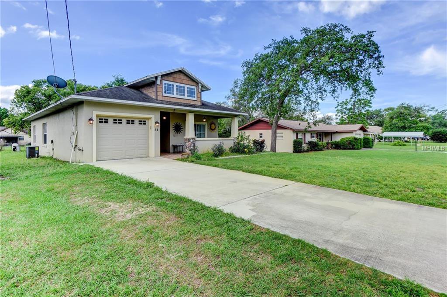
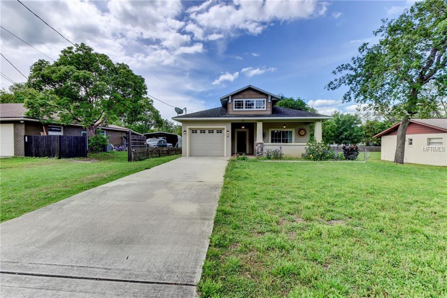
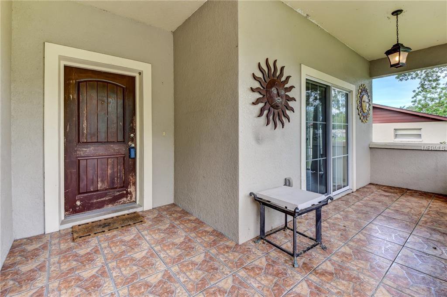
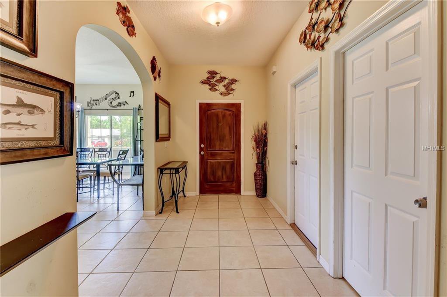
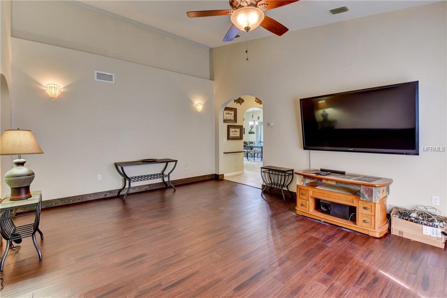
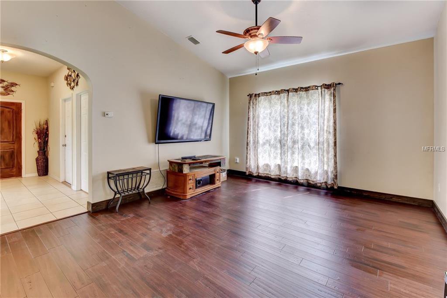
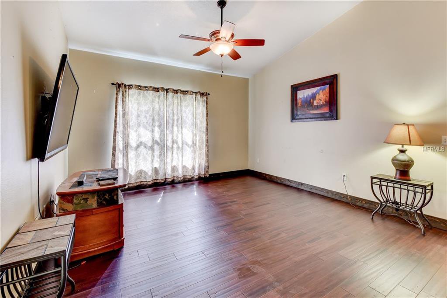
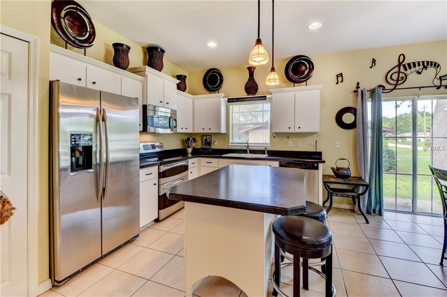
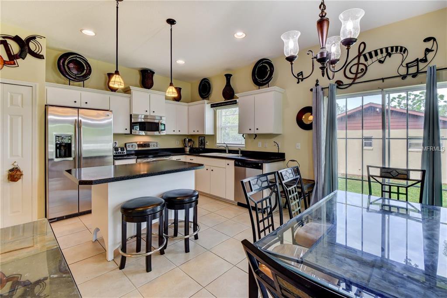
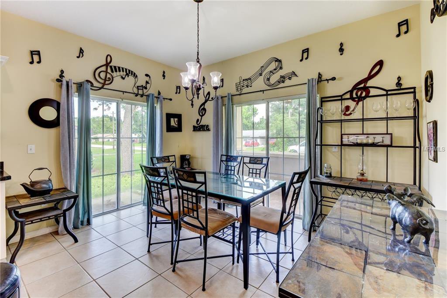
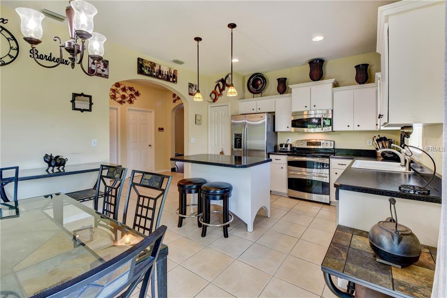
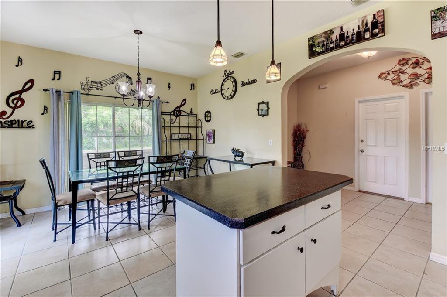

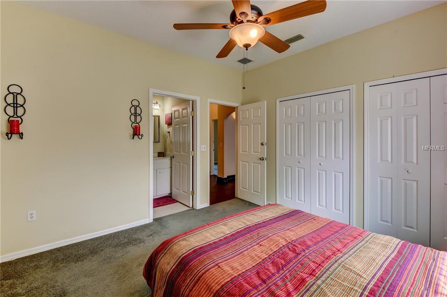
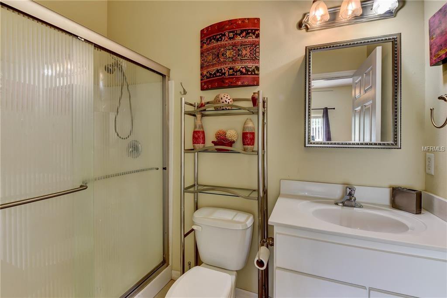
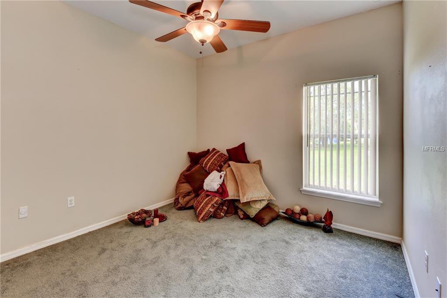
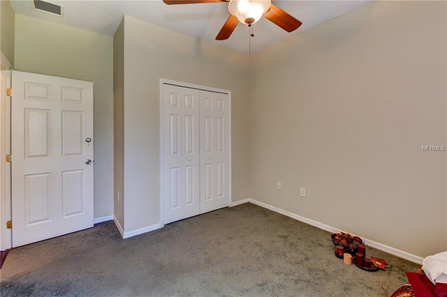
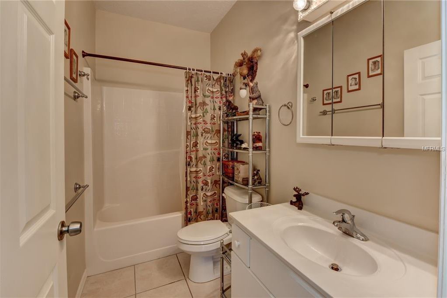
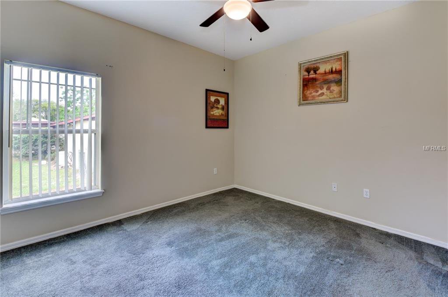
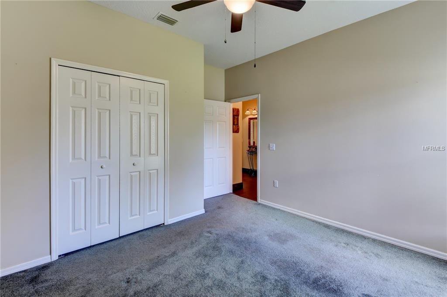
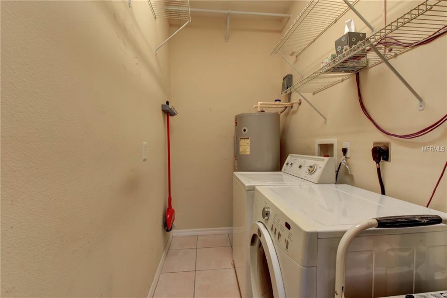
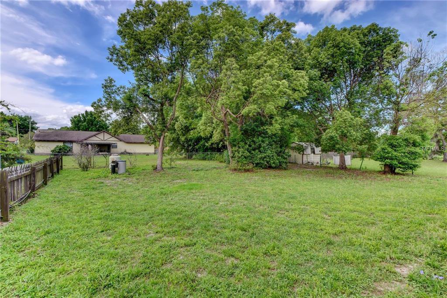
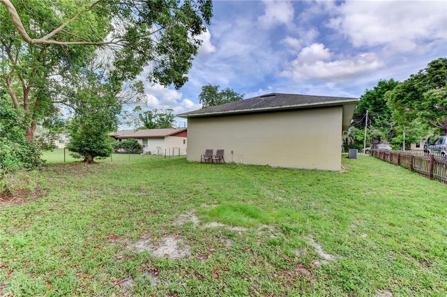
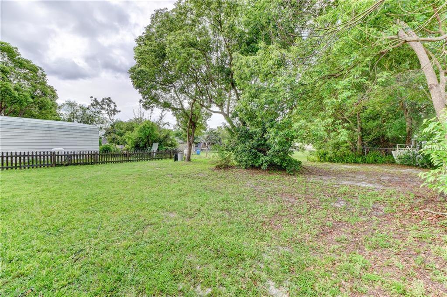
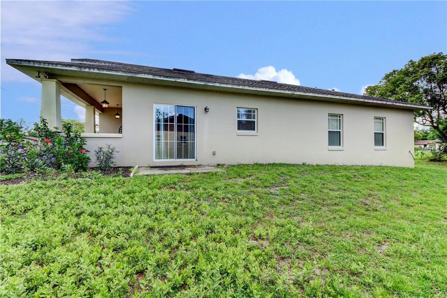
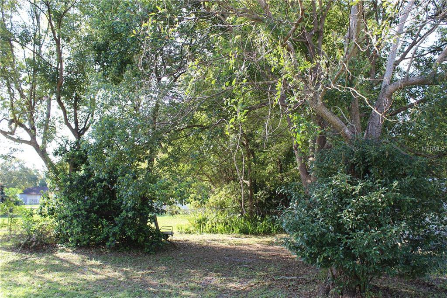
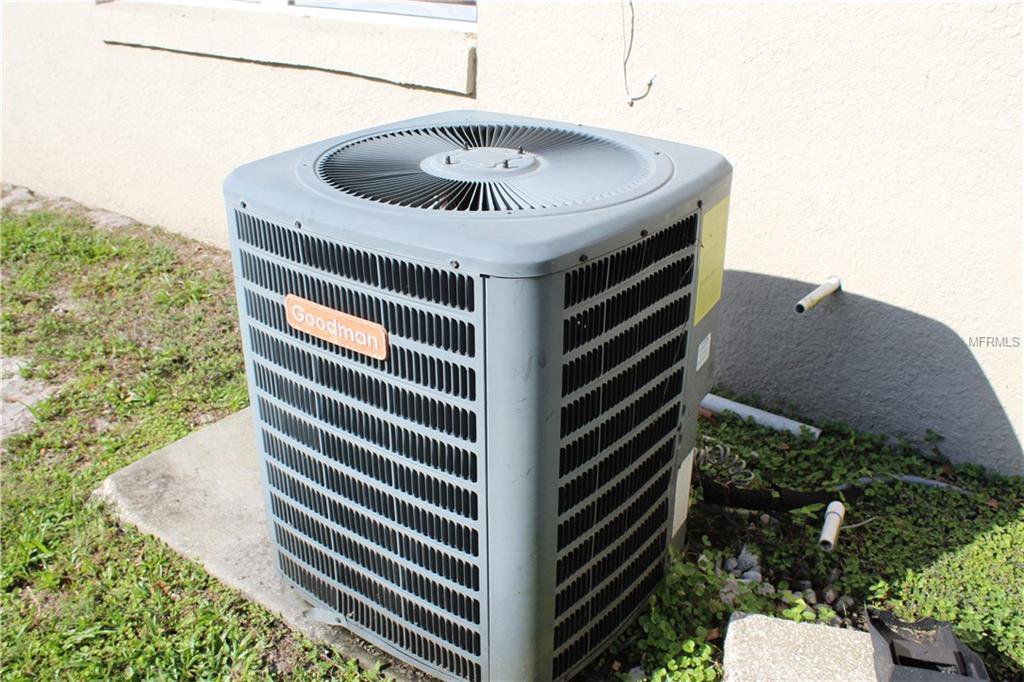
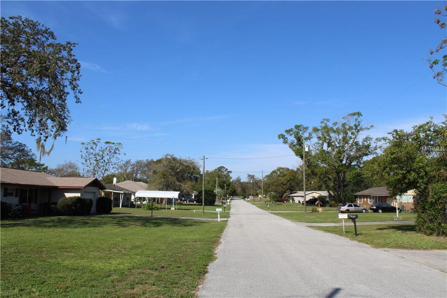
/u.realgeeks.media/belbenrealtygroup/400dpilogo.png)