640 E Indiana Avenue, Deland, FL 32724
- $232,000
- 3
- BD
- 2
- BA
- 1,714
- SqFt
- Sold Price
- $232,000
- List Price
- $225,000
- Status
- Sold
- Closing Date
- Apr 15, 2019
- MLS#
- V4905532
- Property Style
- Single Family
- Year Built
- 1926
- Bedrooms
- 3
- Bathrooms
- 2
- Living Area
- 1,714
- Lot Size
- 14,840
- Acres
- 0.34
- Total Acreage
- 1/4 Acre to 21779 Sq. Ft.
- Legal Subdivision Name
- Kindred Blk 134 Deland
- MLS Area Major
- Deland
Property Description
At appraised value!!! Completely remodeled 2/1 home with 1/1 detached In-Law suite/rental apartment on an oversized corner lot including detached garage/workshop/”Cave” and more upgrades than you can imagine! Built with historic 1926 charm, the 2016 upgrades include NEW dual-paned Pella Thermaster Low-E windows, NEW AC units, NEW electrical, NEW plumbing, NEW garage doors, NEW drywall and wall sheeting, NEW tankless water heater, NEW insulation, NEW stucco and NEW interior & exterior paint. Completely remodeled in 2016 kitchen includes French-patterned marble floors and walls, 42” soft-close cabinets with numerous slide-outs and granite countertops, ceramic composite sink, and matching dark stainless-steel Samsung appliances. The main bath boasts a hammered copper freestanding tub, granite-topped vanity, and marble flooring/walls. Much of the main home boasts gorgeous hardwood floors, 8” baseboards and crown moulding and granite window sills. The 1/1 apartment features separate access, appliances, and Travertine stone flooring throughout. Additional features include: Gas fireplace, wall sheeting in both homes provides for interior sound reduction, knockdown ceiling texture throughout, Chicago-cut brick on the front porch, custom stained fencing around large rear yard, RV hookup, 10 X 12 shed, and new shingles on shingled portion of roof. Less than a mile to Stetson University and Historic Downtown Deland.
Additional Information
- Taxes
- $788
- Minimum Lease
- No Minimum
- Location
- Corner Lot, City Limits, Sidewalk, Paved
- Community Features
- No Deed Restriction
- Property Description
- One Story
- Zoning
- 05R1
- Interior Layout
- Ceiling Fans(s), High Ceilings, Living Room/Dining Room Combo, Master Downstairs, Solid Wood Cabinets, Stone Counters, Window Treatments
- Interior Features
- Ceiling Fans(s), High Ceilings, Living Room/Dining Room Combo, Master Downstairs, Solid Wood Cabinets, Stone Counters, Window Treatments
- Floor
- Marble, Travertine, Wood
- Appliances
- Dishwasher, Dryer, Microwave, Range, Refrigerator, Tankless Water Heater, Washer
- Utilities
- Electricity Connected, Public, Sewer Connected
- Heating
- Central, Zoned
- Air Conditioning
- Central Air, Mini-Split Unit(s)
- Fireplace Description
- Gas
- Exterior Construction
- Block, Stucco, Wood Frame
- Exterior Features
- Fence, Lighting, Rain Gutters, Satellite Dish, Sidewalk
- Roof
- Metal, Shingle
- Foundation
- Crawlspace
- Pool
- No Pool
- Garage Carport
- 2 Car Garage
- Garage Spaces
- 2
- Garage Features
- Garage Faces Rear, Oversized
- Garage Dimensions
- 31X23
- Pets
- Allowed
- Flood Zone Code
- X
- Parcel ID
- 09-17-30-60-00-0350
- Legal Description
- LOTS 35 & 36 KINDRED SUB BLK 134 DELAND MB 6 PG 46 PER OR 4533 PG 2814 PER OR 7191 PG 2632 PER OR 7204 PG 4214
Mortgage Calculator
Listing courtesy of WATSON REALTY CORP. Selling Office: NON-MFRMLS OFFICE.
StellarMLS is the source of this information via Internet Data Exchange Program. All listing information is deemed reliable but not guaranteed and should be independently verified through personal inspection by appropriate professionals. Listings displayed on this website may be subject to prior sale or removal from sale. Availability of any listing should always be independently verified. Listing information is provided for consumer personal, non-commercial use, solely to identify potential properties for potential purchase. All other use is strictly prohibited and may violate relevant federal and state law. Data last updated on
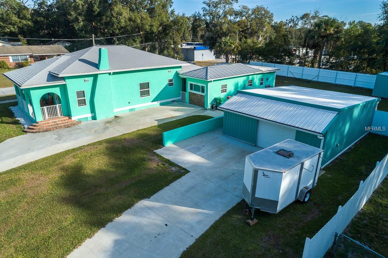
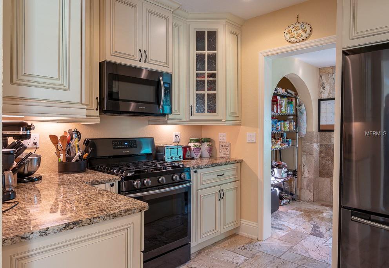
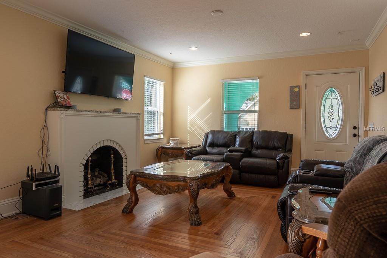
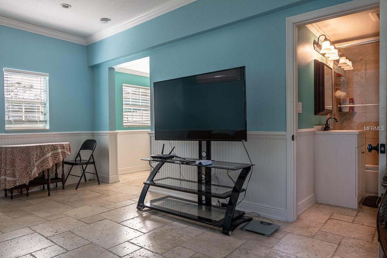
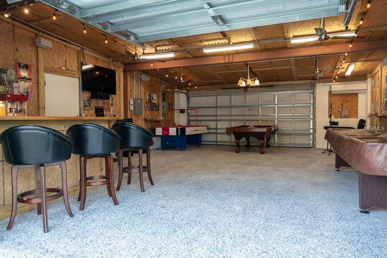
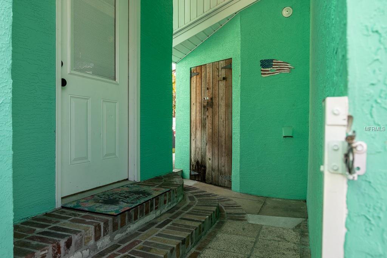
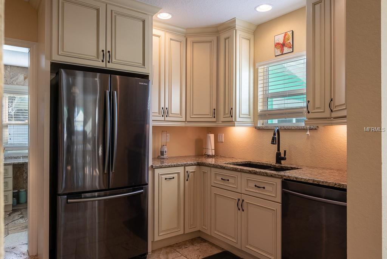
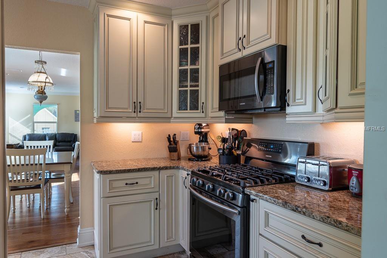
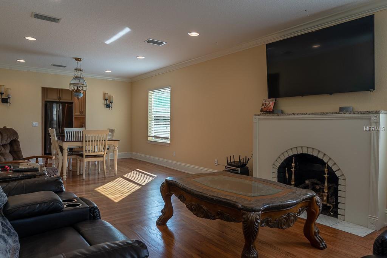
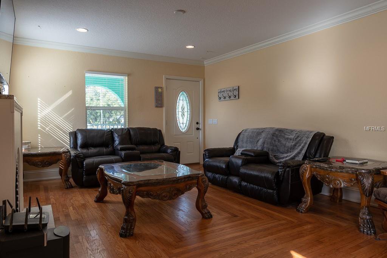
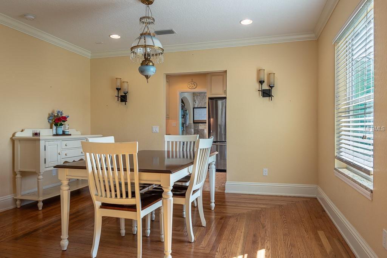
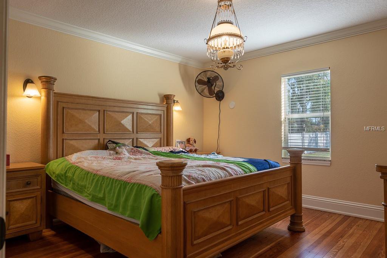
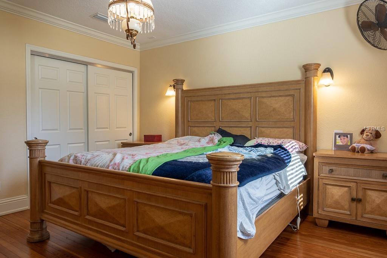
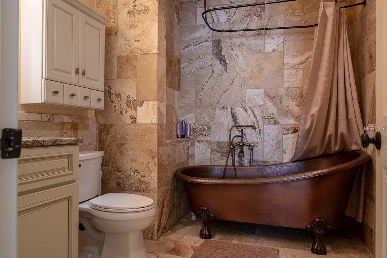
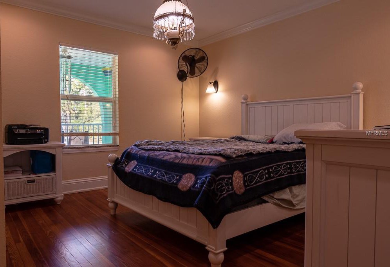
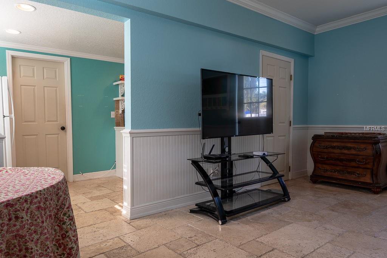
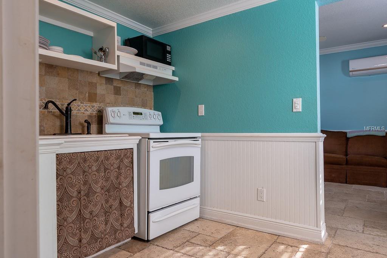
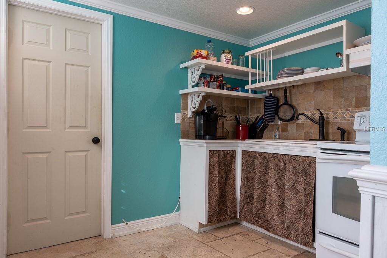
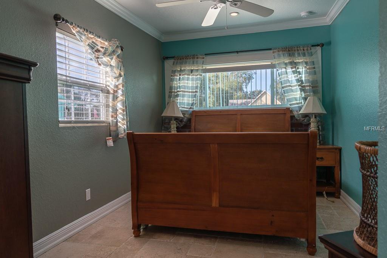
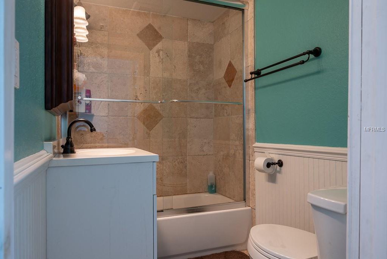
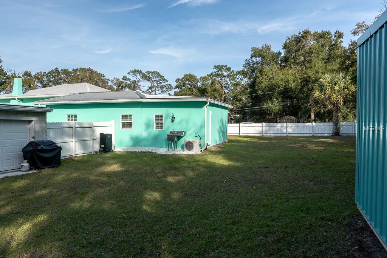
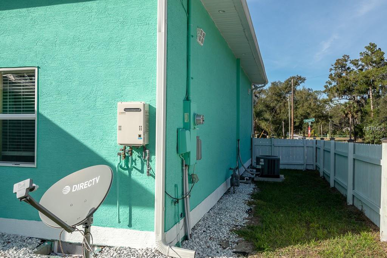
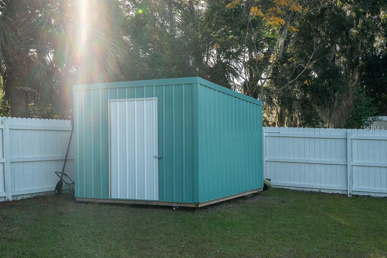
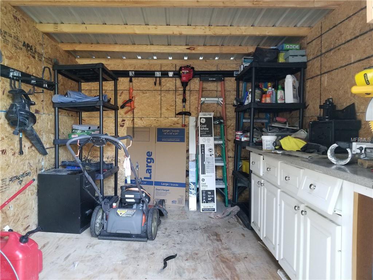
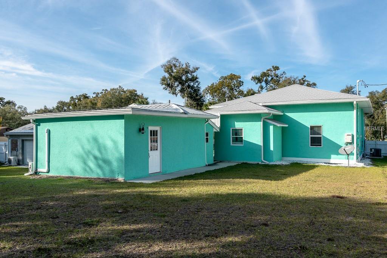
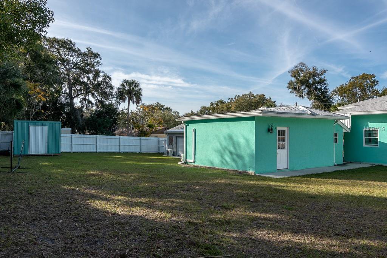
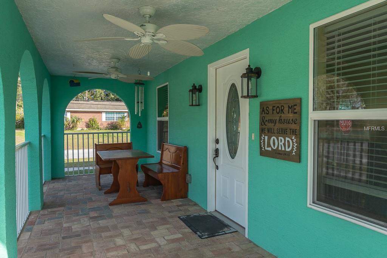
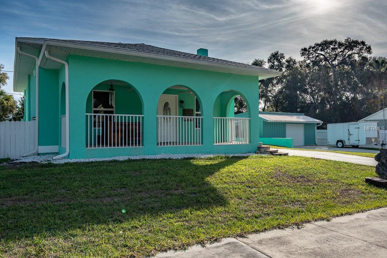
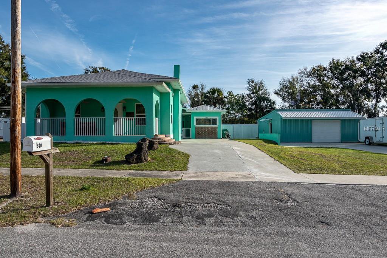
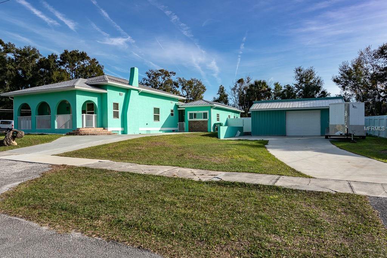
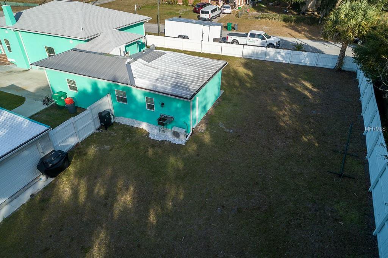
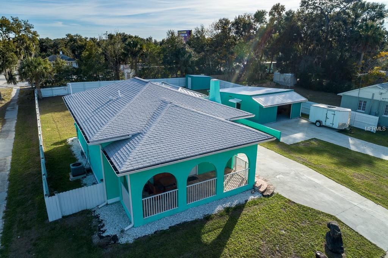
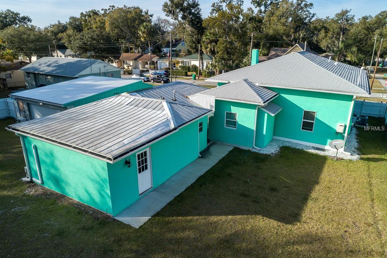

/u.realgeeks.media/belbenrealtygroup/400dpilogo.png)