2045 La Valley Lane, Deland, FL 32720
- $165,000
- 3
- BD
- 2
- BA
- 2,188
- SqFt
- Sold Price
- $165,000
- List Price
- $199,900
- Status
- Sold
- Closing Date
- Feb 28, 2019
- MLS#
- V4905506
- Property Style
- Single Family
- Architectural Style
- Ranch
- Year Built
- 1984
- Bedrooms
- 3
- Bathrooms
- 2
- Living Area
- 2,188
- Lot Size
- 42,793
- Acres
- 0.98
- Total Acreage
- 1/2 Acre to 1 Acre
- Legal Subdivision Name
- Luxury Estates
- MLS Area Major
- Deland
Property Description
INVESTORS TAKE NOTICE. LARGE GLENWOOD HOME WITH GREAT BONES. OPEN AND BRIGHT WITH A GIGANTIC KITCHEN, DINETTE SPACE AND FAMILY ROOM WITH WOOD BURNING FIREPLACE WHICH OPENS TO AN ENCLOSED FLORIDA ROOM OVERLOOKING OLD FLORIDA SPANISH MOSS-LADEN OAK TREES. THERE'S ALSO A FORMAL LIVING ROOM, A SPACIOUS MASTER BEDROOM, WALK-IN CLOSET, AND NICE SIZED BATHROOM. THE SPLIT PLAN RANCH INCLUDES TWO ADDITIONAL BEDROOMS, ANOTHER FULL BATHROOM, AND A BONUS ROOM USED AS AN IN-LAW SUITE, ONCE UPON A TIME. THE ONE ACRE LOT SITS ON A PRIVATE CUL-DE-SAC AND OVERLOOKS A POND WHERE WILDLIFE GATHERS IN ABUNDANCE. THERE IS PLENTY OF ROOM TO STRETCH OUT, TAKE A DEEP BREATH AND JUST BREATHE.....WELL, AFTER YOU DO THE REPAIRS. THERE IS A NEW ROOF NEEDED SOON, AND SOME UPDATING. ALTHOUGH, RETRO IS IN DEMAND. THIS IS A DIAMOND IN THE ROUGH. CLEAN, SHINING, AND WAITING FOR A SECOND CHANCE.
Additional Information
- Taxes
- $995
- Minimum Lease
- No Minimum
- Location
- In County, Oversized Lot, Paved
- Community Features
- No Deed Restriction
- Property Description
- One Story
- Zoning
- 01R4
- Interior Layout
- Ceiling Fans(s), Master Downstairs, Open Floorplan, Skylight(s), Split Bedroom, Walk-In Closet(s), Window Treatments
- Interior Features
- Ceiling Fans(s), Master Downstairs, Open Floorplan, Skylight(s), Split Bedroom, Walk-In Closet(s), Window Treatments
- Floor
- Carpet, Ceramic Tile, Concrete
- Appliances
- Dishwasher, Range, Refrigerator
- Utilities
- BB/HS Internet Available, Cable Available, Electricity Available, Electricity Connected
- Heating
- Central, Electric
- Air Conditioning
- Central Air
- Fireplace Description
- Family Room, Wood Burning
- Exterior Construction
- Wood Frame, Wood Siding
- Exterior Features
- Sliding Doors
- Roof
- Shingle
- Foundation
- Slab
- Pool
- No Pool
- Garage Carport
- 2 Car Garage
- Garage Spaces
- 2
- Garage Features
- Driveway, Garage Faces Side
- Garage Dimensions
- 22x22
- Flood Zone Code
- X
- Parcel ID
- 44-16-29-14-00-0030
- Legal Description
- LOT 3 LUXURY ESTATES MB 32 PG 139 PER OR 4363 PGS 3552-3559 PER OR 5957 PG 4716-4717
Mortgage Calculator
Listing courtesy of TOWN AND COUNTRY REALTY. Selling Office: TOWN AND COUNTRY REALTY.
StellarMLS is the source of this information via Internet Data Exchange Program. All listing information is deemed reliable but not guaranteed and should be independently verified through personal inspection by appropriate professionals. Listings displayed on this website may be subject to prior sale or removal from sale. Availability of any listing should always be independently verified. Listing information is provided for consumer personal, non-commercial use, solely to identify potential properties for potential purchase. All other use is strictly prohibited and may violate relevant federal and state law. Data last updated on
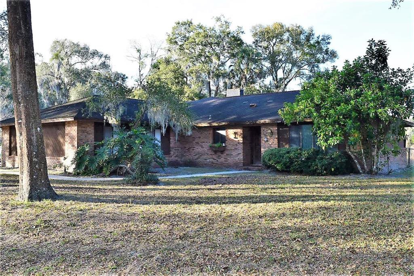
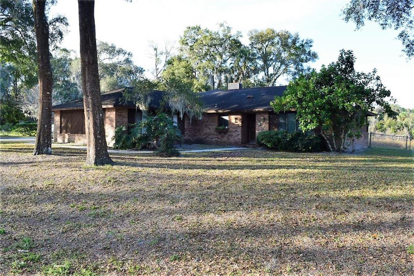
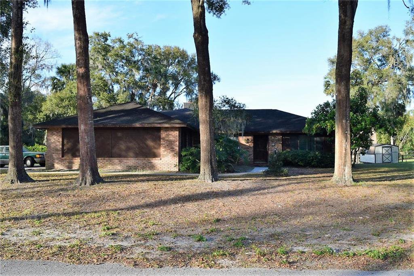
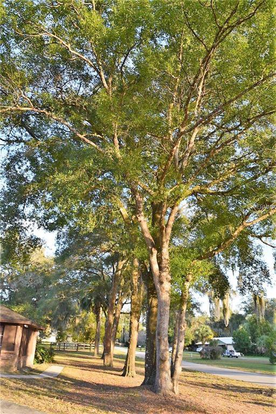

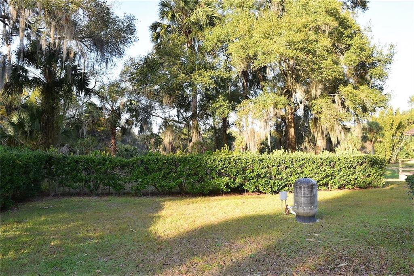
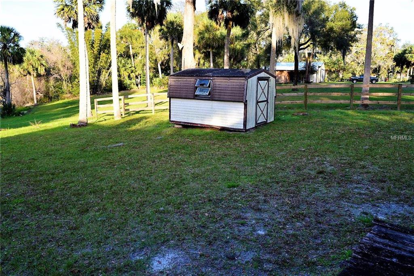
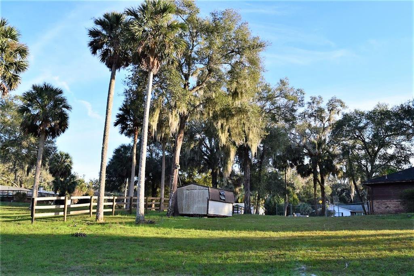
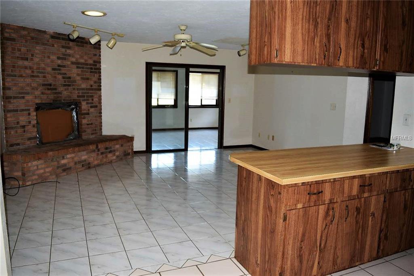

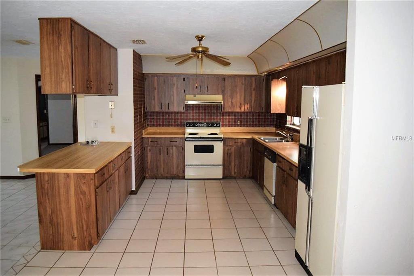
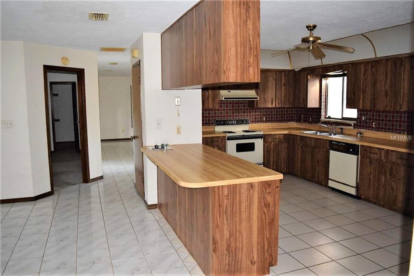
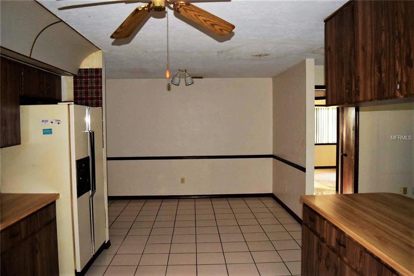
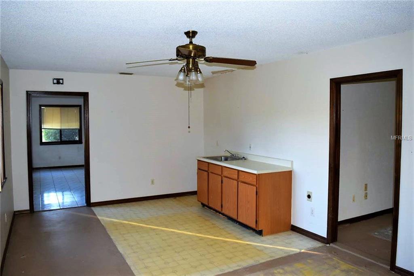
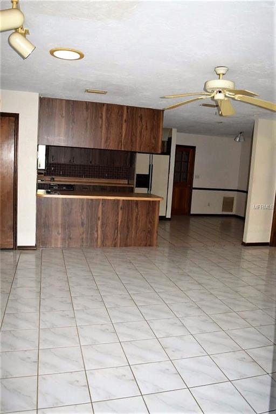
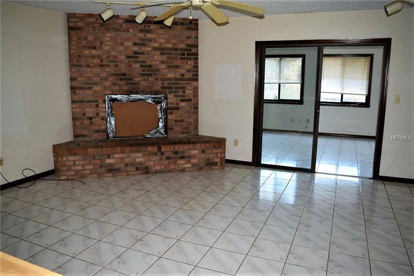

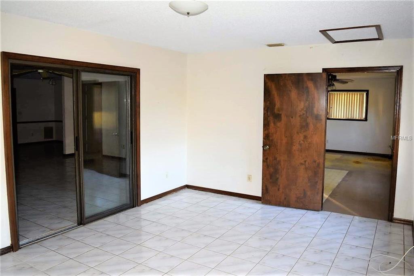
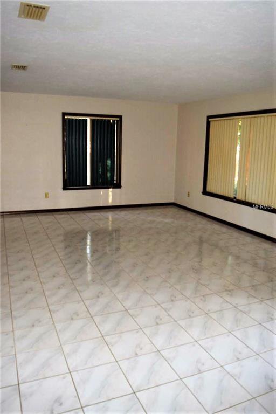
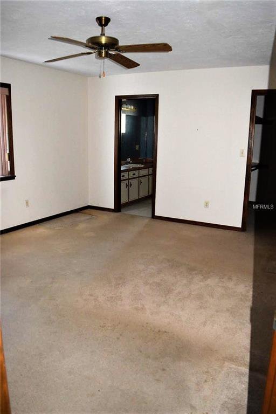
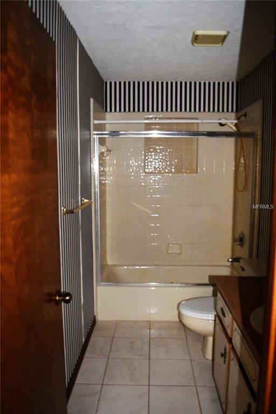
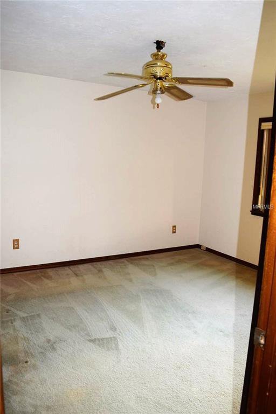
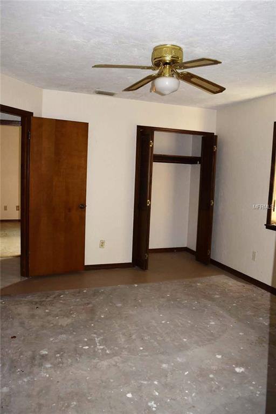
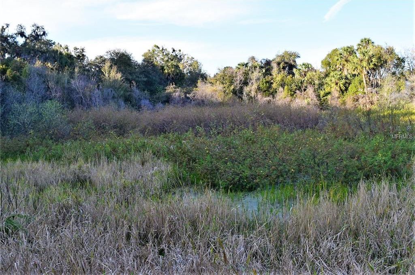
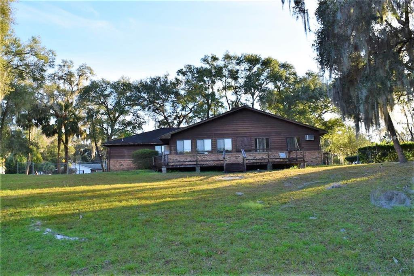
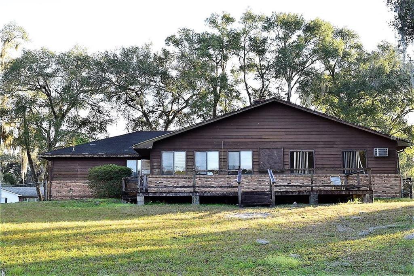
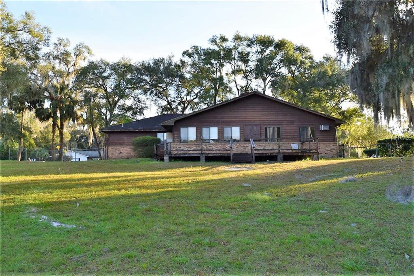
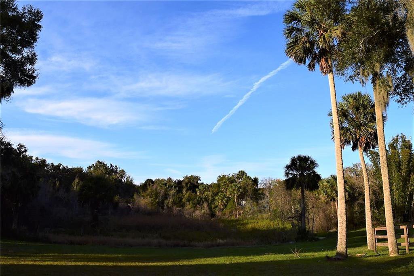
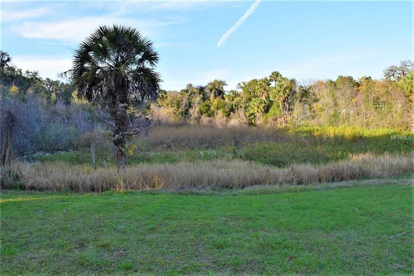
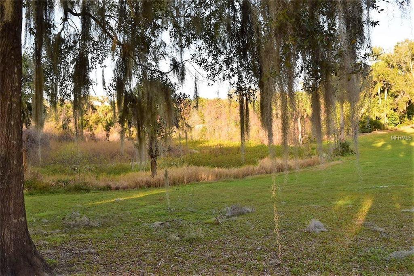
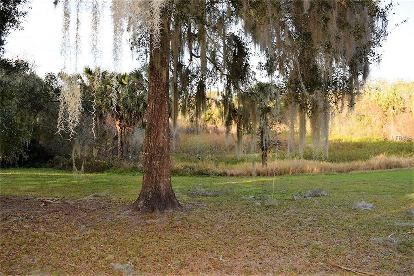
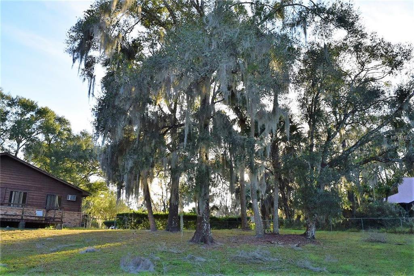

/u.realgeeks.media/belbenrealtygroup/400dpilogo.png)