2167 7th Avenue, Deland, FL 32724
- $201,500
- 3
- BD
- 2
- BA
- 1,500
- SqFt
- Sold Price
- $201,500
- List Price
- $205,900
- Status
- Sold
- Closing Date
- Apr 18, 2019
- MLS#
- V4905016
- Property Style
- Single Family
- Architectural Style
- Ranch
- New Construction
- Yes
- Year Built
- 2019
- Bedrooms
- 3
- Bathrooms
- 2
- Living Area
- 1,500
- Lot Size
- 14,925
- Acres
- 0.34
- Total Acreage
- 1/4 Acre to 21779 Sq. Ft.
- Legal Subdivision Name
- Daytona Park Estates Sec A
- MLS Area Major
- Deland
Property Description
New home with high efficiency cooling and heating. Carbon monoxide alarm system. All low energy lighting, ceramic floors throughout. Solid wood cabinets, self closing. This home has many energy saving features. Ceiling fans in all living area. Covered porch with ceiling fan.
Additional Information
- Taxes
- $113
- Minimum Lease
- No Minimum
- Location
- In County, Paved
- Community Features
- No Deed Restriction
- Zoning
- R-4
- Interior Layout
- Ceiling Fans(s), Coffered Ceiling(s), High Ceilings, Solid Surface Counters, Solid Wood Cabinets, Split Bedroom, Tray Ceiling(s), Walk-In Closet(s)
- Interior Features
- Ceiling Fans(s), Coffered Ceiling(s), High Ceilings, Solid Surface Counters, Solid Wood Cabinets, Split Bedroom, Tray Ceiling(s), Walk-In Closet(s)
- Floor
- Ceramic Tile
- Appliances
- Dishwasher, Microwave, Range, Refrigerator
- Utilities
- Cable Available
- Heating
- Central
- Air Conditioning
- Central Air
- Exterior Construction
- Block, Stucco
- Exterior Features
- French Doors, Rain Gutters
- Roof
- Shingle
- Foundation
- Slab
- Pool
- No Pool
- Garage Carport
- 1 Car Garage
- Garage Spaces
- 1
- Garage Features
- Garage Door Opener
- Garage Dimensions
- 20x18
- Elementary School
- Friendship Elem
- Middle School
- Deland Middle
- High School
- Deland High
- Flood Zone Code
- X
- Parcel ID
- 01-17-30-01-41-0070
- Legal Description
- LOTS 7 THRU 9 INC BLK 41 DAYTONA PARK ESTATES SECT A MB 23 PGS 39 & 40 PER OR 5264 PG 1299 & OR 6271 PG 3465 & OR 6288 PG 4017
Mortgage Calculator
Listing courtesy of RE/MAX ASSOC, INC. Selling Office: LISTED.COM INC.
StellarMLS is the source of this information via Internet Data Exchange Program. All listing information is deemed reliable but not guaranteed and should be independently verified through personal inspection by appropriate professionals. Listings displayed on this website may be subject to prior sale or removal from sale. Availability of any listing should always be independently verified. Listing information is provided for consumer personal, non-commercial use, solely to identify potential properties for potential purchase. All other use is strictly prohibited and may violate relevant federal and state law. Data last updated on
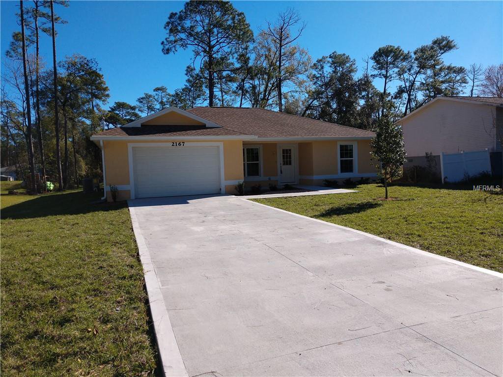

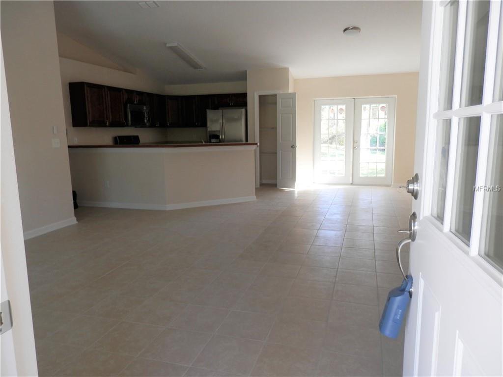
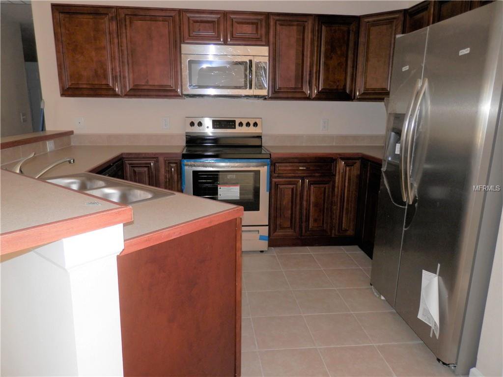
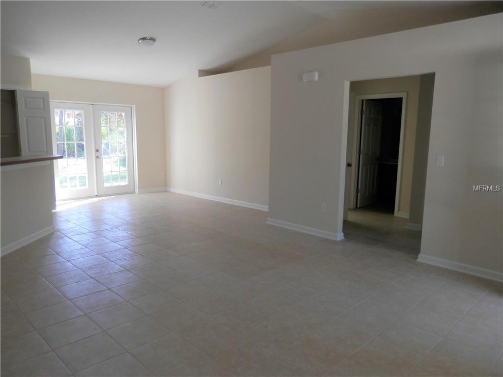
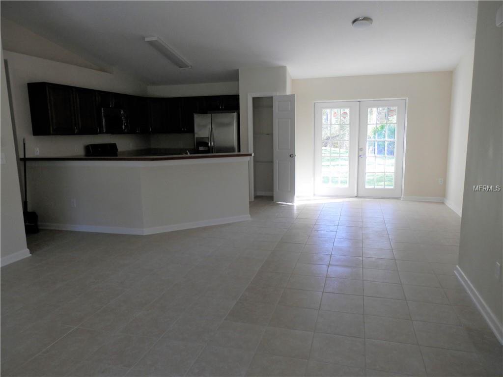
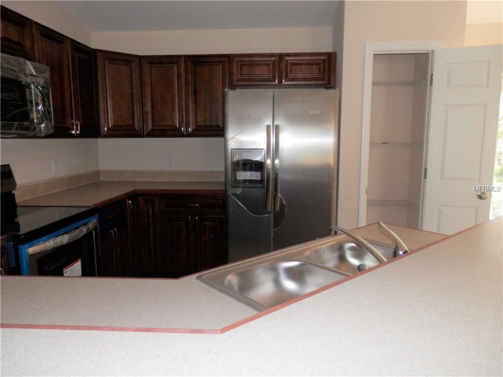
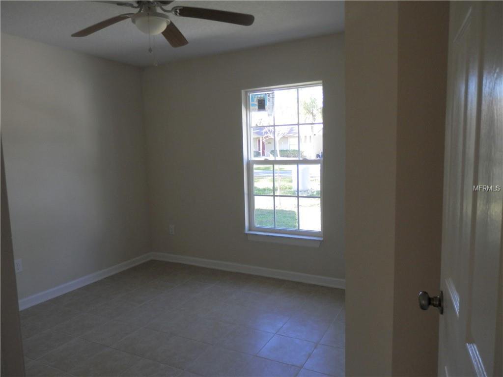
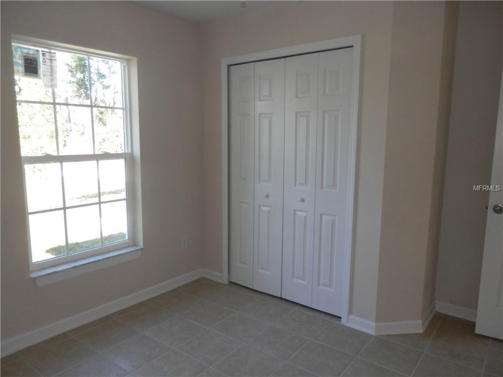
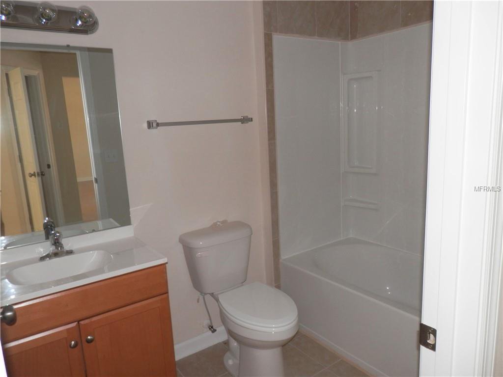
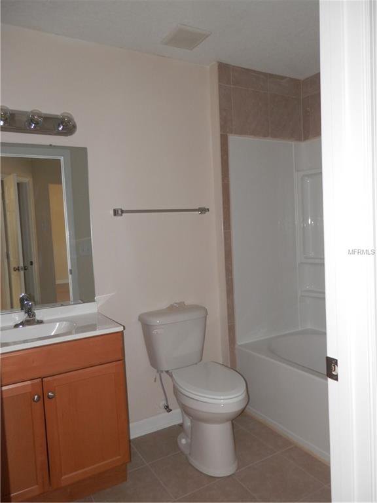
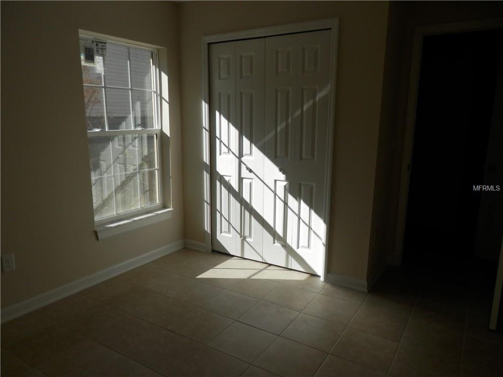
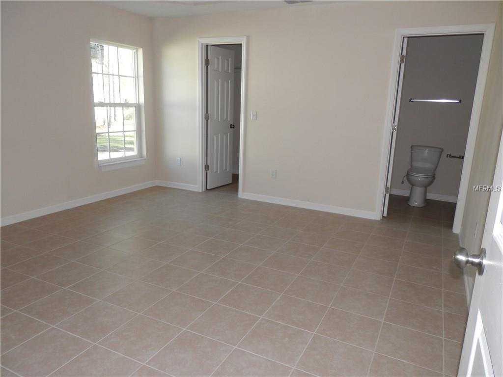
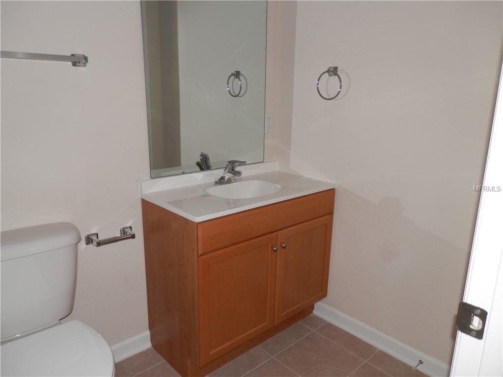
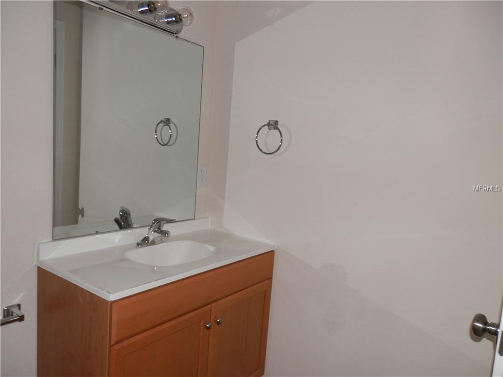

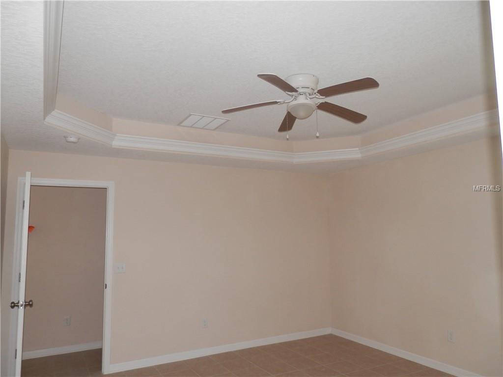
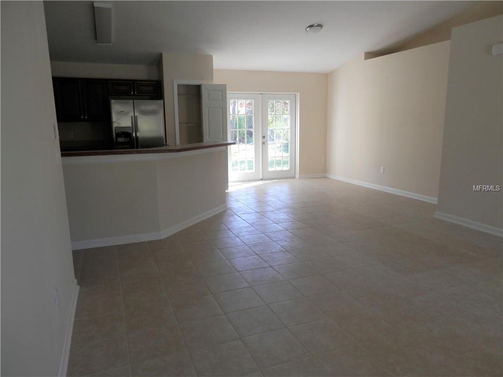
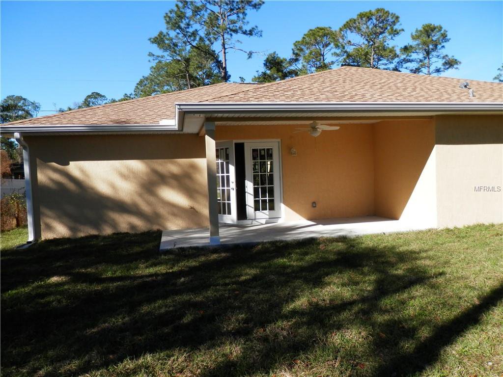

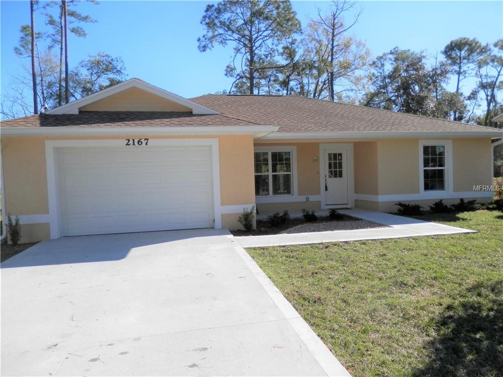
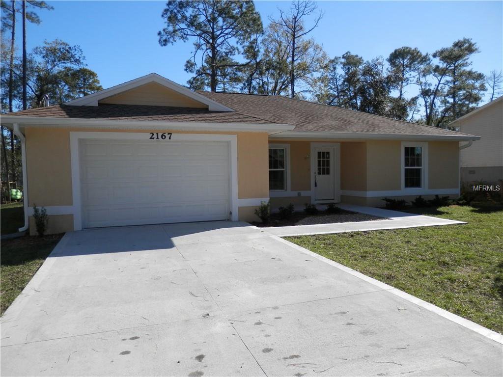
/u.realgeeks.media/belbenrealtygroup/400dpilogo.png)