110 Hurst Court, Deland, FL 32724
- $159,000
- 3
- BD
- 2
- BA
- 1,204
- SqFt
- Sold Price
- $159,000
- List Price
- $162,000
- Status
- Sold
- Closing Date
- Mar 22, 2019
- MLS#
- V4904991
- Property Style
- Single Family
- Year Built
- 2008
- Bedrooms
- 3
- Bathrooms
- 2
- Living Area
- 1,204
- Lot Size
- 4,181
- Acres
- 0.10
- Total Acreage
- Up to 10, 889 Sq. Ft.
- Legal Subdivision Name
- South Ridge Villas 02
- MLS Area Major
- Deland
Property Description
SAFE ROOM w/Rebarb withstanding 250 MPH winds, 2.5" metal door w/lock on inside and still aesthetically beautiful. Easy to call Home-Sweet-Home or ideal for escaping winters, this charmer presents THE BEST OF A SIMPLE & COMFORTABLE LIFESTYLE even when LIVING ON A BUDGET! Gently used & lovingly maintained by the original owner, the VILLA LIFESTYLE offers all the must have's & many items found only on a wish-list at a price point that is doable & upkeep that is minimal. The OPEN CONCEPT FLOOR PLAN centers around the SPACIOUS KITCHEN that is well-organized providing plenty of prep space & acting as the heart of the home. The Master is a spacious retreat boasting a LARGE WALK-IN CLOSET & a bath w/UPGRADED TILES REACHING TO THE CEILING in the shower-tub combo. Two additional bedrooms share the hall bath which serves an important dual purpose as an INTERIOR SAFE-ROOM. It too has the UPGRADED TILING as well as a new toilet. A LARGE INDOOR LAUNDRY w/plenty of room for ADDITIONAL STORAGE is just off the hall leaving the single car garage for the express purpose as the place to park the car, SECURELY. The yard can be kept immaculately w/the IRRIGATION SYSTEM, or it can be more AFFORDABLY MAINTAINED left in a natural state w/its towering majestic oaks beautifully casting a canopy of shade over the entire home. Situated on a DEAD-END STREET SURROUNDED BY BRAND NEW HOMES, the LOCATION IS perfect for commuting downtown to America's #1 Main Street with its shops, dining & activity or to nearby area beaches & Disney.
Additional Information
- Taxes
- $714
- Minimum Lease
- No Minimum
- Location
- City Limits, Sidewalk
- Community Features
- Deed Restrictions
- Property Description
- Attached
- Zoning
- RES
- Interior Layout
- Ceiling Fans(s), Open Floorplan, Solid Wood Cabinets, Walk-In Closet(s)
- Interior Features
- Ceiling Fans(s), Open Floorplan, Solid Wood Cabinets, Walk-In Closet(s)
- Floor
- Carpet, Ceramic Tile
- Appliances
- Dishwasher, Disposal, Electric Water Heater, Microwave, Range
- Utilities
- BB/HS Internet Available, Sprinkler Recycled
- Heating
- Central
- Air Conditioning
- Central Air
- Exterior Construction
- Block, Stucco
- Exterior Features
- Irrigation System, Rain Gutters, Sprinkler Metered
- Roof
- Shingle
- Foundation
- Slab
- Pool
- No Pool
- Garage Carport
- 1 Car Garage
- Garage Spaces
- 1
- Garage Features
- Garage Door Opener
- Garage Dimensions
- 11x20
- Pets
- Allowed
- Flood Zone Code
- X
- Parcel ID
- 15-17-30-40-00-0060
- Legal Description
- LOT 6 SOUTH RIDGE VILLAS TWO MB 54 PGS 183-184 INC PER OR 6221 PG 3593 PER OR 6231 PGS 4420-4421 PER OR 6282 PG 0688 PER OR 6282 PG 0689
Mortgage Calculator
Listing courtesy of ADAMS, CAMERON & CO., REALTORS. Selling Office: LANE REALTY SERVICES, LLC.
StellarMLS is the source of this information via Internet Data Exchange Program. All listing information is deemed reliable but not guaranteed and should be independently verified through personal inspection by appropriate professionals. Listings displayed on this website may be subject to prior sale or removal from sale. Availability of any listing should always be independently verified. Listing information is provided for consumer personal, non-commercial use, solely to identify potential properties for potential purchase. All other use is strictly prohibited and may violate relevant federal and state law. Data last updated on
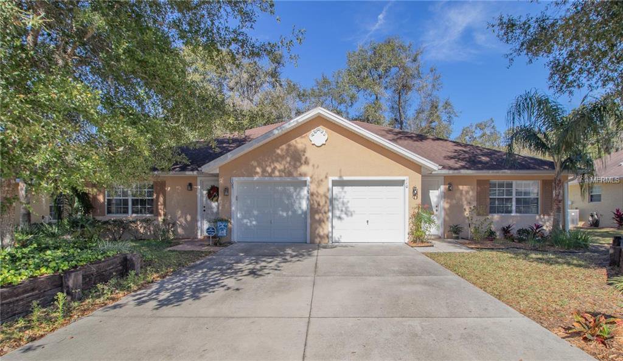
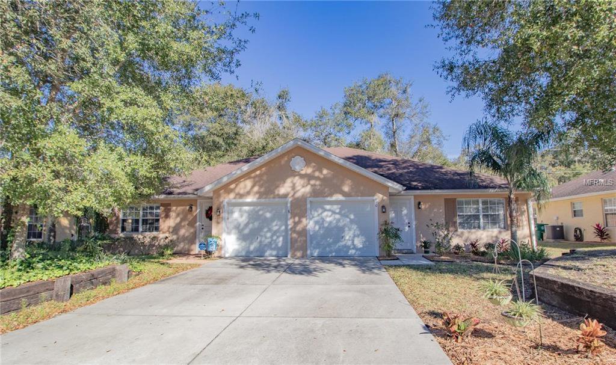
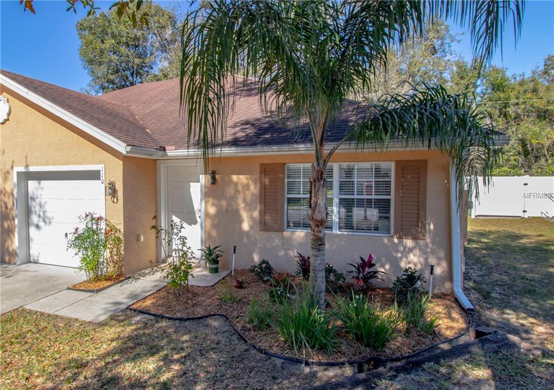
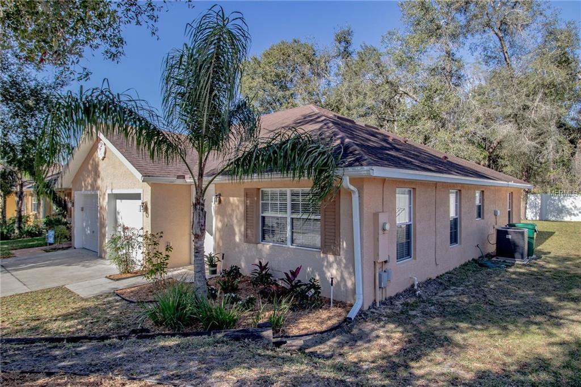

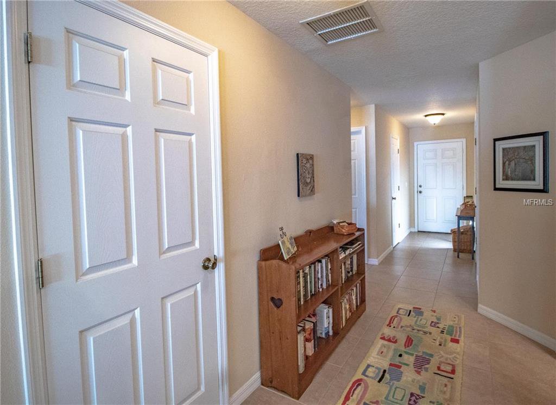
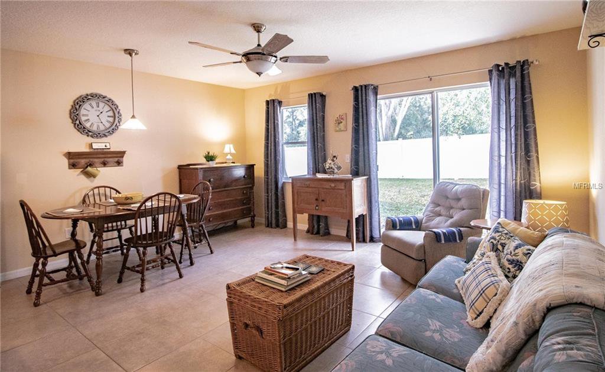
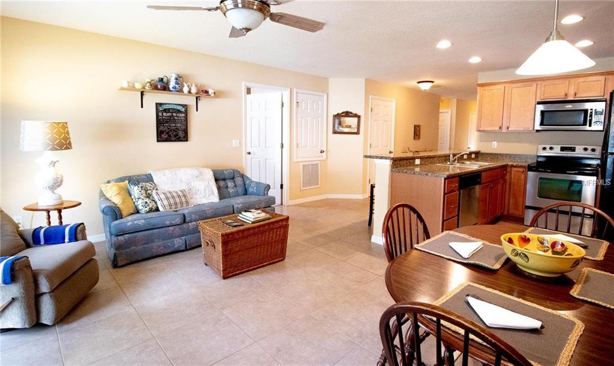

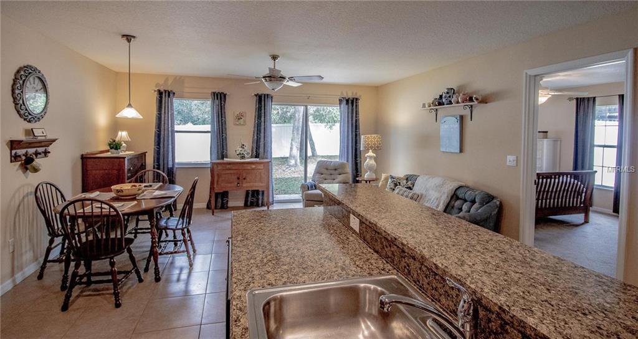

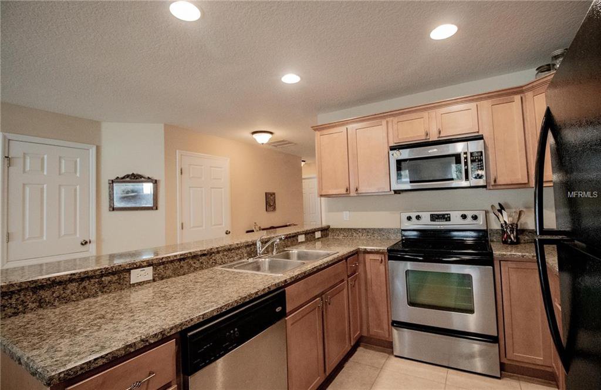


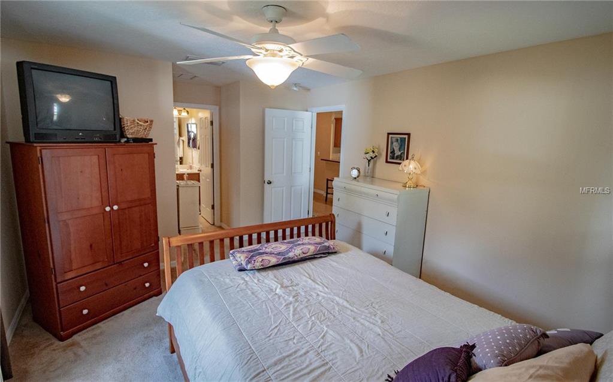

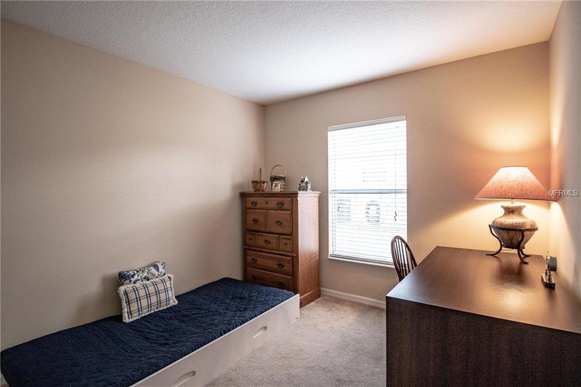

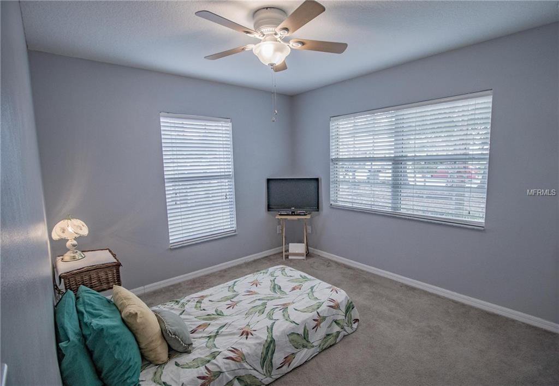

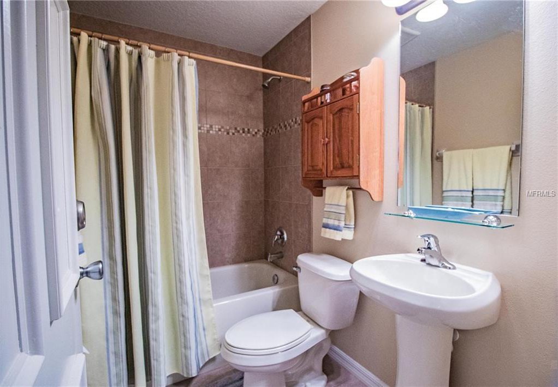
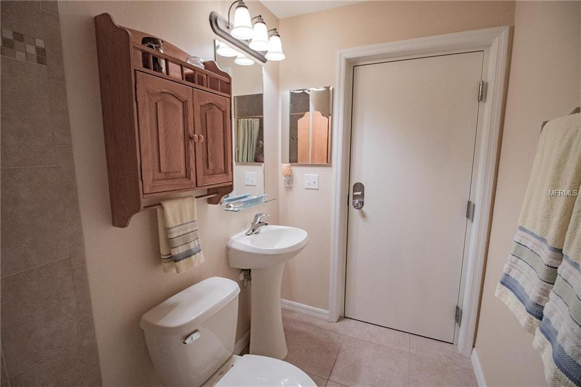
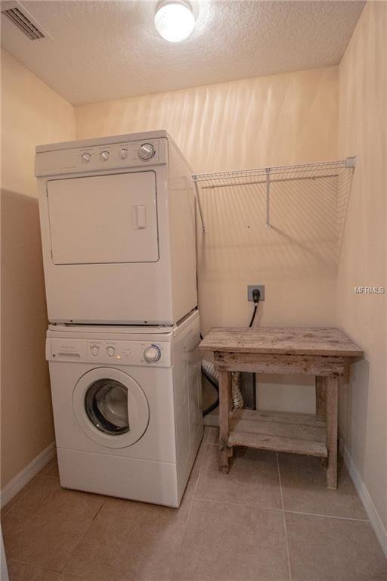

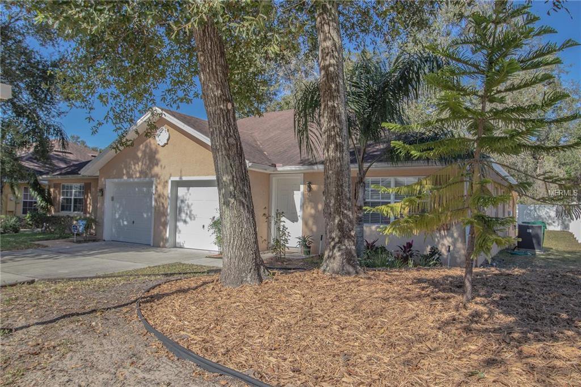
/u.realgeeks.media/belbenrealtygroup/400dpilogo.png)