505 Victoria Hills Drive, Deland, FL 32724
- $405,000
- 4
- BD
- 3
- BA
- 2,568
- SqFt
- Sold Price
- $405,000
- List Price
- $409,900
- Status
- Sold
- Closing Date
- Aug 15, 2019
- MLS#
- V4904958
- Property Style
- Single Family
- Architectural Style
- Contemporary
- Year Built
- 2013
- Bedrooms
- 4
- Bathrooms
- 3
- Living Area
- 2,568
- Lot Size
- 16,348
- Acres
- 0.38
- Total Acreage
- 1/4 Acre to 21779 Sq. Ft.
- Legal Subdivision Name
- Victoria Park Increment 02
- MLS Area Major
- Deland
Property Description
PRICE IMPROVEMENT ~ Former Builders Model ~ Jaw-Dropping views of the 9th fairway of Victoria Hills Golf Course ~ This home truly embodies the essence of a Country Club Lifestyle ~ LIGHT & BRIGHT, High-end finishes ~ Tiled & Marble Flooring, Crown Moldings, Coffered Ceilings, Upgraded Lighting, Custom Window Treatments, Plantation Blinds, Ceiling Fans, Double Pane Windows ~ Designed with your friends and family in mind ~ The Indoor Living spaces flow elegantly through to the beautiful, Outdoor HUGE, Screened Lanai ~ 4 SPLIT Bedrooms 3 Full Baths 3 Car Garage ~ This spacious home offers a living room overlooking the expansive views of the golf course ~ Separate dining room, Gourmet Chefs kitchen w 42' UPPERS, elegant finishes, breakfast bar, and nook all opening to family room ~ Grand master suite with sitting area, 2 walk-in closets, Ensuite bath with double vanities, separate shower enclosure, Soaker Tub ~ Allergy Free ~ THIS AMENITY RICH COMMUNITY PROVIDES H.D.CABLE TV, HI-SPEED INTERNET, 2 RESORT STYLE HEATED POOL'S, 2 FITNESS CENTERS, 4 LIGHTED TENNIS & PICKEL BALL COURTS, RECLAIMED WATER FOR LAWN! 18-HOLE CHAMPIONSHIP GOLF COURSE, SPORTS BAR, SHOPS, HAIR SALON, MEDICAL PARK, BANK, IN VICTORIA PARK! HISTORICAL DOWNTOWN DELAND AWAITS YOU! SOUTHERN CHARM, BLOCKS OF CULTURE, BOUTIQUES, and FINE DINING! HOME TO STETSON UNIVERSITY! MINUTES TO THE BEAUTIFUL BEACHES OF THE EAST COAST! PUBLIX, STARBUCKS, SHOPPING ARE MINUTES AWAY. 1 MILE TO I-4. CALL TODAY!
Additional Information
- Taxes
- $6212
- Minimum Lease
- 7 Months
- HOA Fee
- $498
- HOA Payment Schedule
- Quarterly
- Maintenance Includes
- Cable TV, Pool, Internet, Pool, Recreational Facilities
- Location
- City Limits, Irregular Lot, On Golf Course, Oversized Lot, Sidewalk, Paved
- Community Features
- Fitness Center, Golf, Irrigation-Reclaimed Water, Park, Playground, Sidewalks, Tennis Courts, No Deed Restriction, Golf Community, Security
- Property Description
- One Story
- Zoning
- RES
- Interior Layout
- Built in Features, Ceiling Fans(s), Coffered Ceiling(s), Crown Molding, Eat-in Kitchen, High Ceilings, Kitchen/Family Room Combo, Living Room/Dining Room Combo, Open Floorplan, Solid Surface Counters, Solid Wood Cabinets, Split Bedroom, Stone Counters, Tray Ceiling(s), Walk-In Closet(s), Window Treatments
- Interior Features
- Built in Features, Ceiling Fans(s), Coffered Ceiling(s), Crown Molding, Eat-in Kitchen, High Ceilings, Kitchen/Family Room Combo, Living Room/Dining Room Combo, Open Floorplan, Solid Surface Counters, Solid Wood Cabinets, Split Bedroom, Stone Counters, Tray Ceiling(s), Walk-In Closet(s), Window Treatments
- Floor
- Ceramic Tile, Marble
- Appliances
- Dishwasher, Disposal, Dryer, Gas Water Heater, Kitchen Reverse Osmosis System, Microwave, Range, Refrigerator, Washer, Water Filtration System, Water Purifier
- Utilities
- Cable Connected, Electricity Connected, Fire Hydrant, Natural Gas Connected, Public, Sewer Connected, Sprinkler Recycled, Street Lights
- Heating
- Natural Gas
- Air Conditioning
- Central Air
- Exterior Construction
- Block, Stucco
- Exterior Features
- Irrigation System, Lighting, Rain Gutters, Sidewalk, Sliding Doors
- Roof
- Shingle
- Foundation
- Slab
- Pool
- No Pool
- Garage Carport
- 3 Car Garage
- Garage Spaces
- 3
- Garage Features
- Driveway, Garage Door Opener, Oversized
- Garage Dimensions
- 29x20
- Elementary School
- Freedom Elem
- Middle School
- Deland Middle
- High School
- Deland High
- Pets
- Allowed
- Flood Zone Code
- X
- Parcel ID
- 35-17-30-02-02-1900
- Legal Description
- LOT 190 VICTORIA PARK INCREMENT TWO SOUTHWEST MB 50 PGS 145-149 INC PER OR 5416 PG 2445 PER OR 5529 PG 3863 PER OR 6145 PGS 1020-1021 PER OR 6236 PG 0222 PER OR 6431 PG 3789 PER OR 6431 PG 3814 PER OR 7016 PG 1515
Mortgage Calculator
Listing courtesy of NEXTHOME ALL AMERICAN. Selling Office: CHARLES RUTENBERG REALTY ORLANDO.
StellarMLS is the source of this information via Internet Data Exchange Program. All listing information is deemed reliable but not guaranteed and should be independently verified through personal inspection by appropriate professionals. Listings displayed on this website may be subject to prior sale or removal from sale. Availability of any listing should always be independently verified. Listing information is provided for consumer personal, non-commercial use, solely to identify potential properties for potential purchase. All other use is strictly prohibited and may violate relevant federal and state law. Data last updated on
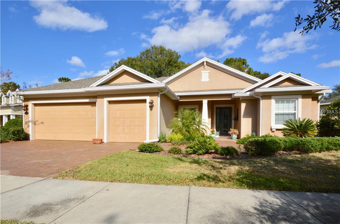
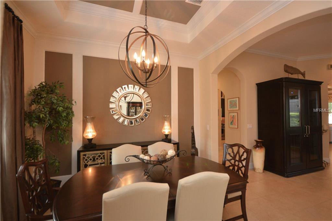
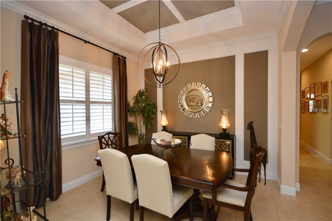
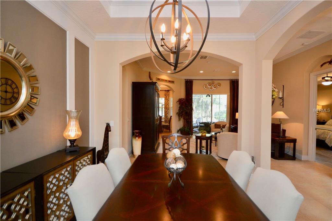
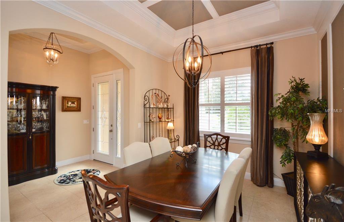
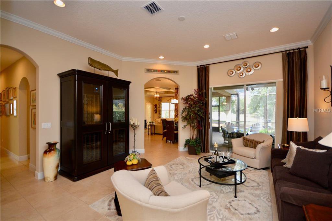
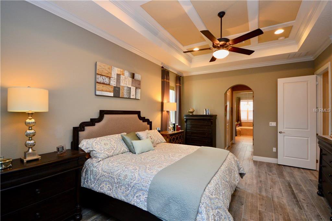
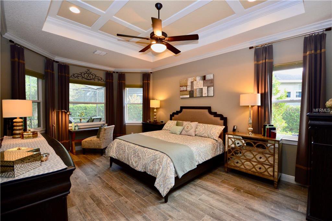
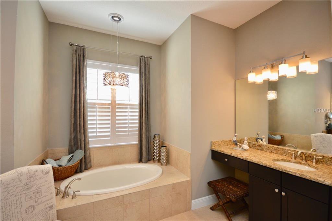
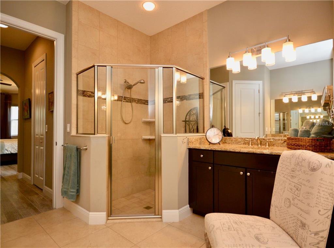
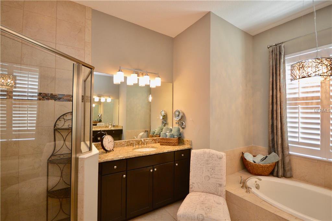
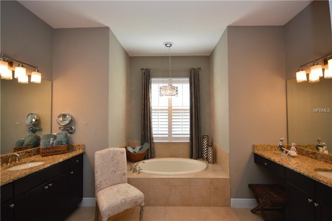
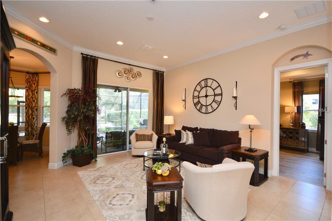
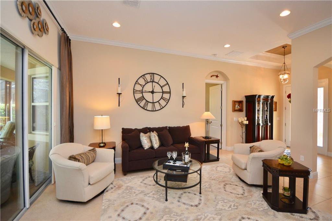
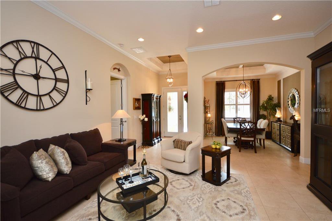
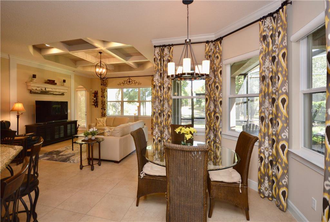
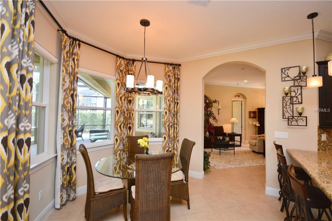
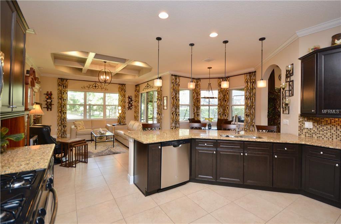
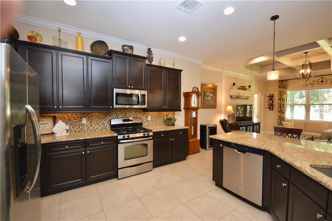
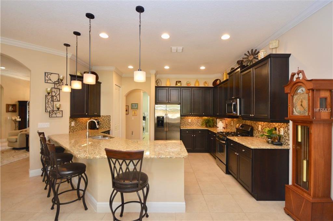
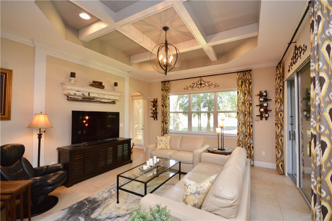
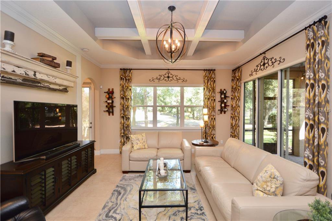
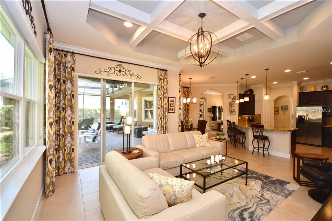
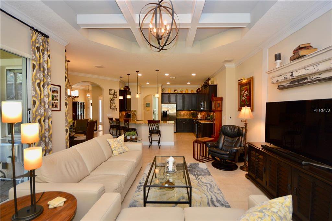
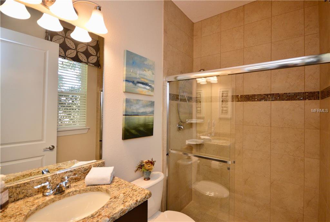
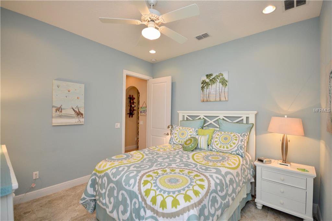
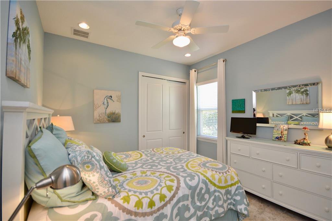
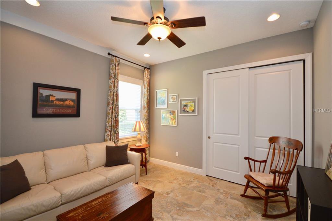
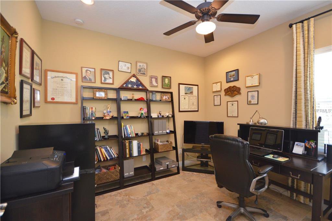
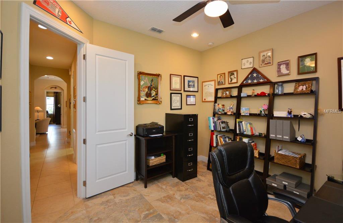
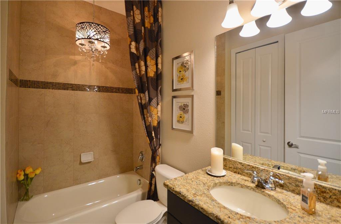
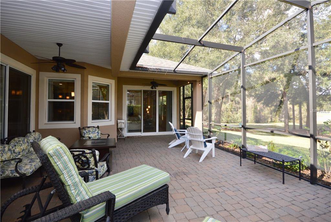
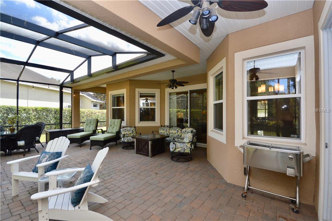
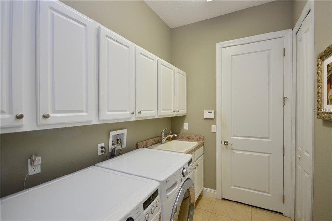
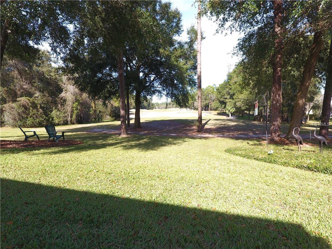
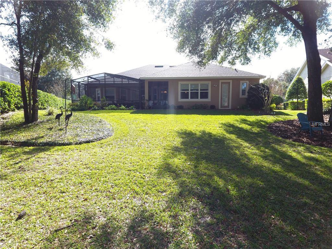
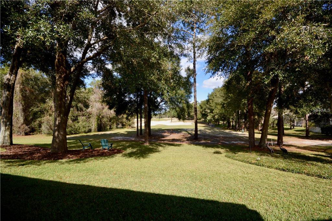
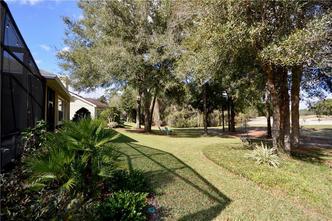
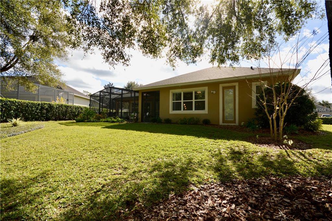
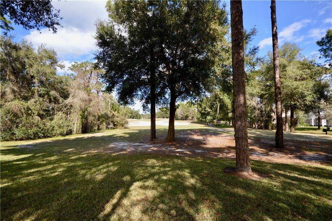
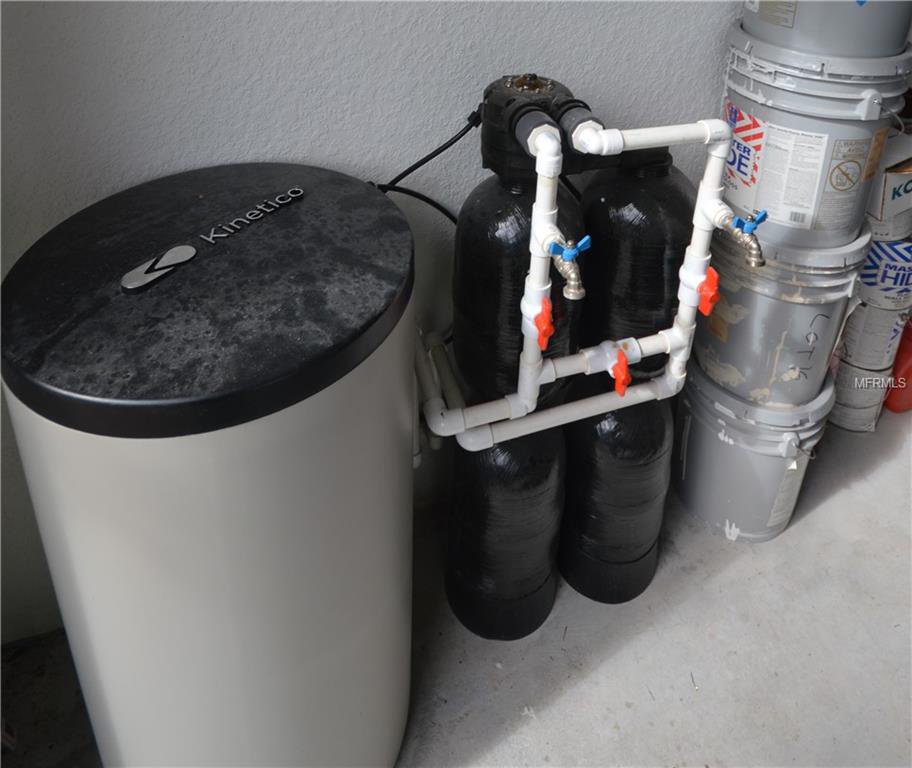
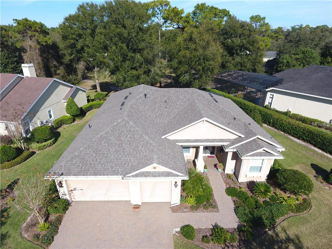
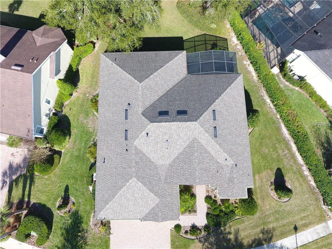
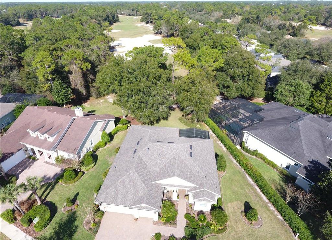

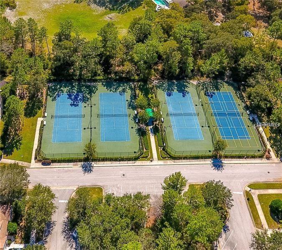
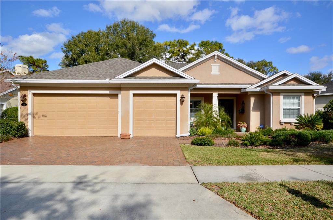
/u.realgeeks.media/belbenrealtygroup/400dpilogo.png)