2567 W Lake Drive, Deland, FL 32724
- $215,000
- 3
- BD
- 2.5
- BA
- 2,316
- SqFt
- Sold Price
- $215,000
- List Price
- $219,900
- Status
- Sold
- Closing Date
- Jul 31, 2019
- MLS#
- V4904927
- Property Style
- Single Family
- Year Built
- 1982
- Bedrooms
- 3
- Bathrooms
- 2.5
- Baths Half
- 1
- Living Area
- 2,316
- Lot Size
- 28,800
- Acres
- 0.66
- Total Acreage
- 1/2 Acre to 1 Acre
- Legal Subdivision Name
- Daytona Park Estates Sec C
- MLS Area Major
- Deland
Property Description
Please bring all offers!! Seller Motivated!! Come check out this unique lake front home! Gorgeous views from the cozy family room that overlooks the back patio and lake! This home is over 2300sqft and offers 3 bedrooms, 2.5 baths, an office and a detached 2 car garage! The kitchen has solid wood cabinets, granite counter tops and brand new stainless steel appliances. The master bath has been completely redone with nice tile flooring, beautiful walk in tile shower, and a very tasteful double vanity! In the front living space there is a wood burning, field stone fireplace which gives a very comforting feeling to the home. The well has been recently updated with a new pump, tank, pressure gauge and a water treatment system has been placed. Both AC units are brand new as well. The over head garage door opener is also brand new. You get all of this on .66 of an acre! You can literally move right into this home! It's a must see!
Additional Information
- Taxes
- $3132
- Minimum Lease
- No Minimum
- Community Features
- No Deed Restriction
- Zoning
- 01R4
- Interior Layout
- Ceiling Fans(s), Dry Bar, High Ceilings, Master Downstairs, Open Floorplan, Skylight(s), Solid Wood Cabinets, Stone Counters, Vaulted Ceiling(s)
- Interior Features
- Ceiling Fans(s), Dry Bar, High Ceilings, Master Downstairs, Open Floorplan, Skylight(s), Solid Wood Cabinets, Stone Counters, Vaulted Ceiling(s)
- Floor
- Carpet, Laminate, Marble, Tile
- Appliances
- Dishwasher, Microwave, Range, Refrigerator, Water Softener
- Utilities
- Cable Available, Electricity Connected
- Heating
- Central
- Air Conditioning
- Central Air
- Fireplace Description
- Free Standing, Living Room, Wood Burning
- Exterior Construction
- Siding, Wood Frame
- Exterior Features
- Balcony, Sliding Doors
- Roof
- Shingle
- Foundation
- Slab
- Pool
- No Pool
- Garage Carport
- 2 Car Garage
- Garage Spaces
- 2
- Garage Dimensions
- 18x20
- Water Name
- Daytona Lake
- Water View
- Lake
- Water Access
- Lake
- Water Frontage
- Lake
- Flood Zone Code
- X
- Parcel ID
- 01-17-30-03-30-0400
- Legal Description
- LOTS 40 & 41 BLK 30 DAYTONA PARK ESTS SEC C MB 23 PGS 97A-98 INC PER OR 4571 PGS 1436-1437 PER OR 7405 PGS 4634-4635
Mortgage Calculator
Listing courtesy of SOUTHERN EXCLUSIVE REALTY CORP. Selling Office: SOUTHERN EXCLUSIVE REALTY CORP.
StellarMLS is the source of this information via Internet Data Exchange Program. All listing information is deemed reliable but not guaranteed and should be independently verified through personal inspection by appropriate professionals. Listings displayed on this website may be subject to prior sale or removal from sale. Availability of any listing should always be independently verified. Listing information is provided for consumer personal, non-commercial use, solely to identify potential properties for potential purchase. All other use is strictly prohibited and may violate relevant federal and state law. Data last updated on
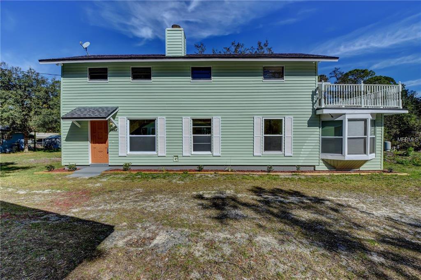
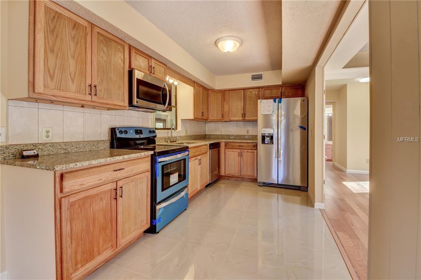

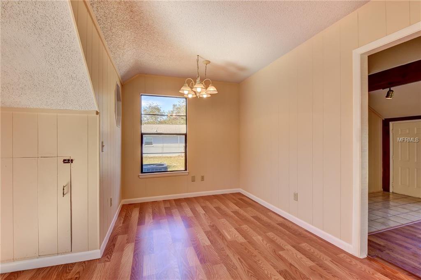
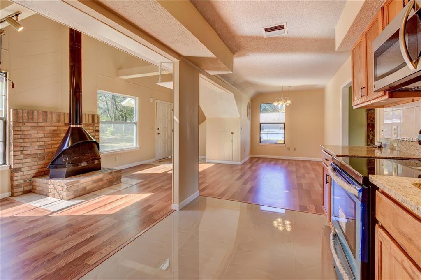


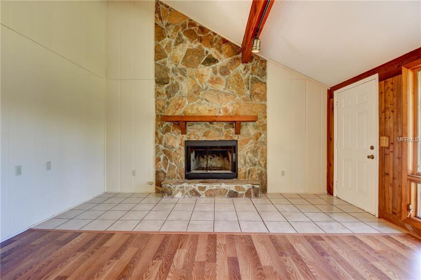
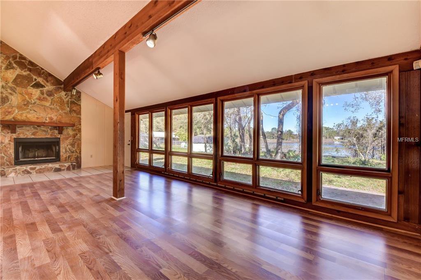
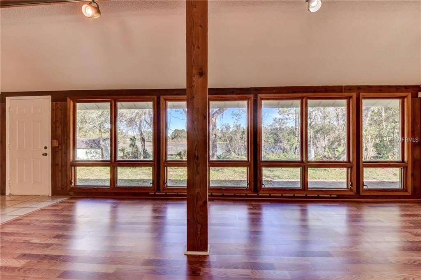
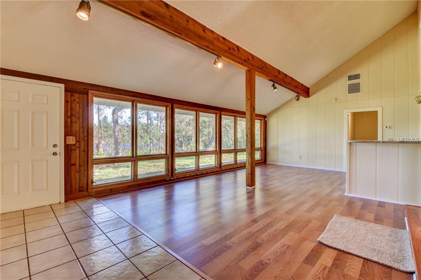
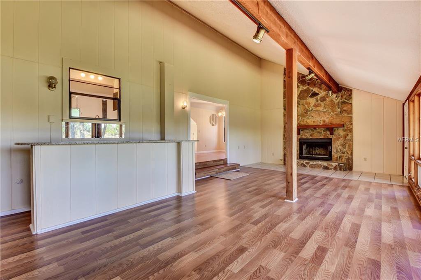
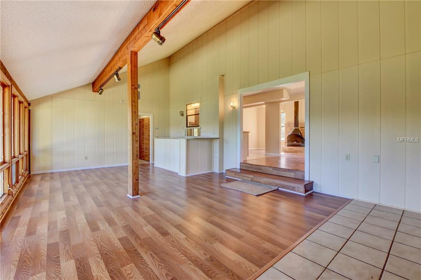
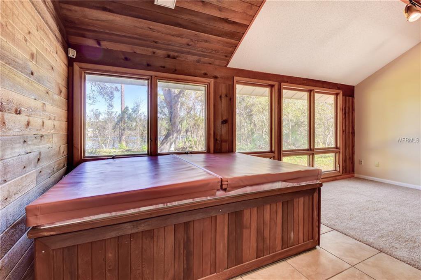
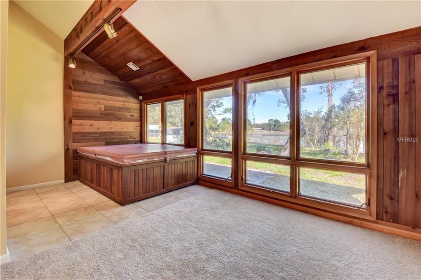

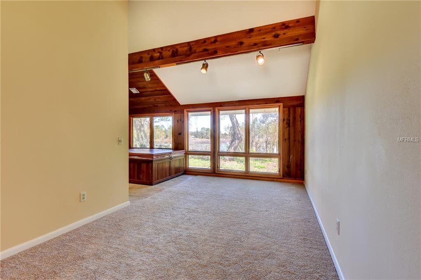


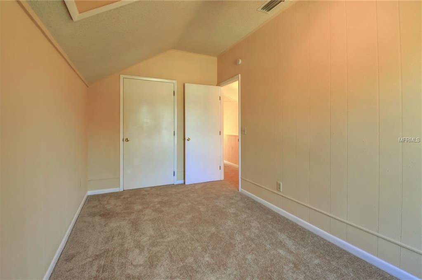
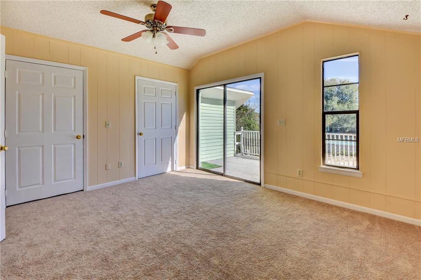
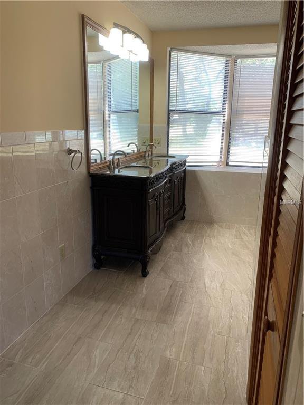
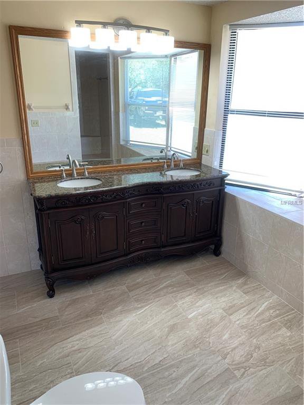
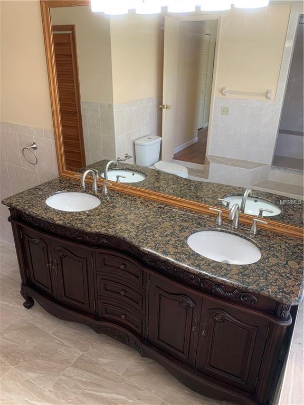
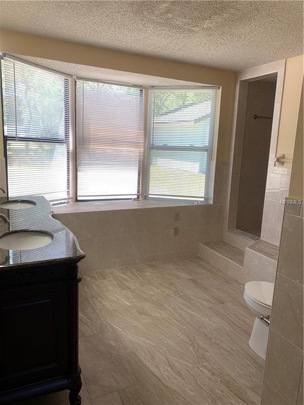
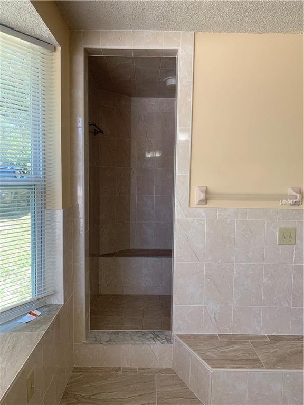

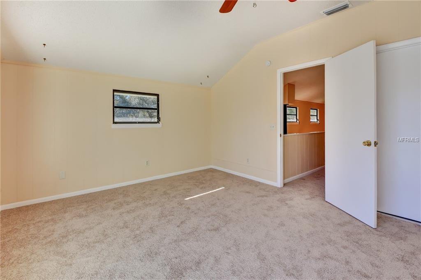
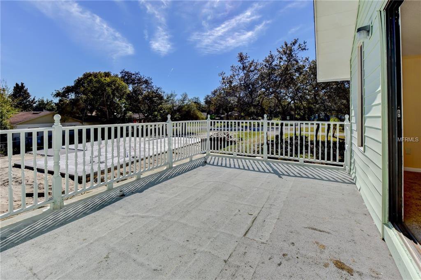


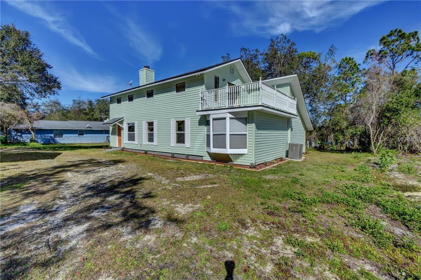
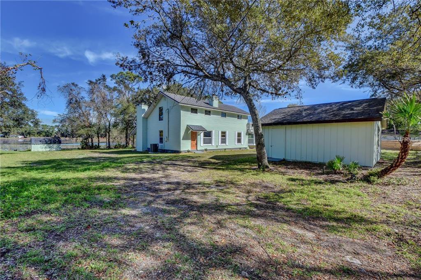
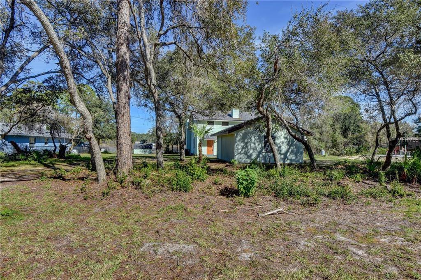
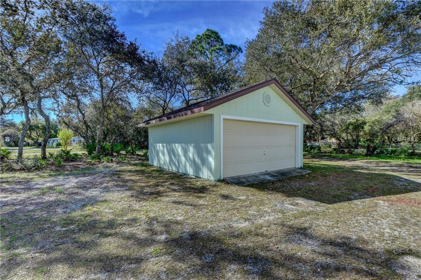

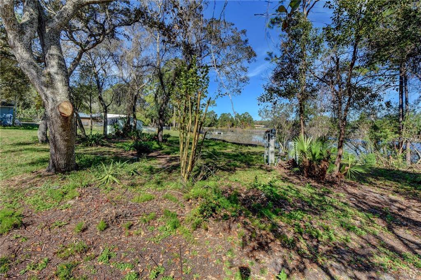
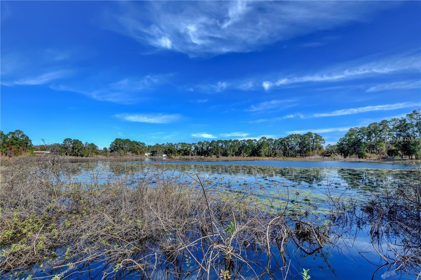
/u.realgeeks.media/belbenrealtygroup/400dpilogo.png)