554 Woodford Drive, Debary, FL 32713
- $320,000
- 4
- BD
- 3
- BA
- 2,644
- SqFt
- Sold Price
- $320,000
- List Price
- $320,000
- Status
- Sold
- Closing Date
- Apr 26, 2019
- MLS#
- V4904439
- Property Style
- Single Family
- Year Built
- 2005
- Bedrooms
- 4
- Bathrooms
- 3
- Living Area
- 2,644
- Lot Size
- 9,375
- Acres
- 0.22
- Total Acreage
- Up to 10, 889 Sq. Ft.
- Legal Subdivision Name
- Saxon Woods Un Iii-B
- MLS Area Major
- Debary
Property Description
Your dreams are my reality! My screened enclosure of my heated saltwater pool & mature landscaping will help you enjoy Florida living. My Pennsylvania flagstone walkway to outdoor fire pit area w/my natural feel & my backyard bordered by community owned land are a delight. My 4 bed/3 bath, move-in ready split floor plan are ready for you & guests to enjoy entertaining. My beautiful master bath w/garden tub, walk-in closet & separate shower allow for you to feel at ease. Did I mention you can go directly from my Master oasis to the patio for morning coffee? My matching stainless steel appliances, separate indoor laundry & extra office space allow for the perfect amount of comfort. Get the popcorn ready for movie nights & family evenings w/my ability for surround sound in my spacious living area. I’m prepared to comfort the in-law or out of town guests w/my secluded in law suite. My inside is not the only area I can pamper you; my seamless gutters, double pane windows, dual A/C units, aluminum attic steps & reclaimed irrigation system make more time to enjoy a walk on the sidewalks of the gated community of Saxon Woods. I will take your dreams of enjoyable living to reality by being close to major Interstates and the Sunrail. Due to my perfect location being equal distance to beaches and Orlando attractions, I have a desired location. This makes my 2700 +/- sq ft your dream come true. After a long day of work or play, I'm ready to welcome you to DeBary. Don't let me get away - PICK ME! PICK ME! PICK ME!
Additional Information
- Taxes
- $2588
- Minimum Lease
- 8-12 Months
- HOA Fee
- $247
- HOA Payment Schedule
- Quarterly
- Location
- City Limits, Level, Sidewalk, Paved
- Community Features
- Gated, Playground, Pool, Sidewalks, No Deed Restriction, Gated Community
- Property Description
- Two Story
- Zoning
- RES
- Interior Layout
- Ceiling Fans(s), Eat-in Kitchen, Kitchen/Family Room Combo, Living Room/Dining Room Combo, Master Downstairs, Open Floorplan, Solid Surface Counters, Solid Wood Cabinets, Split Bedroom, Thermostat, Walk-In Closet(s)
- Interior Features
- Ceiling Fans(s), Eat-in Kitchen, Kitchen/Family Room Combo, Living Room/Dining Room Combo, Master Downstairs, Open Floorplan, Solid Surface Counters, Solid Wood Cabinets, Split Bedroom, Thermostat, Walk-In Closet(s)
- Floor
- Carpet, Ceramic Tile, Laminate
- Appliances
- Cooktop, Dishwasher, Disposal, Electric Water Heater, Ice Maker, Microwave, Range, Refrigerator
- Utilities
- Cable Available, Electricity Available, Sprinkler Recycled
- Heating
- Central, Electric
- Air Conditioning
- Central Air
- Exterior Construction
- Block, Stucco
- Exterior Features
- Irrigation System, Rain Gutters, Sidewalk, Sliding Doors
- Roof
- Shingle
- Foundation
- Slab
- Pool
- Community, Private
- Pool Type
- Auto Cleaner, Heated, In Ground, Salt Water, Screen Enclosure
- Garage Carport
- 2 Car Garage
- Garage Spaces
- 2
- Garage Features
- Driveway, Garage Door Opener
- Garage Dimensions
- 21X22
- Elementary School
- Manatee Cove Elem
- Middle School
- River Springs Middle School
- High School
- University High
- Pets
- Allowed
- Flood Zone Code
- X
- Parcel ID
- 22-18-30-13-00-0530
- Legal Description
- LOT 53 SAXON WOODS UNIT III-B MB 51 PGS 140-149 INC PER OR 5555 PG 3850-3851 PER OR 5695 PG 4348 PER OR 5770 PGS 3090-3091 PER OR 6387 PG 0430 PER OR 6513 PG 0822
Mortgage Calculator
Listing courtesy of REALTY 320. Selling Office: CHARLES RUTENBERG REALTY ORLANDO.
StellarMLS is the source of this information via Internet Data Exchange Program. All listing information is deemed reliable but not guaranteed and should be independently verified through personal inspection by appropriate professionals. Listings displayed on this website may be subject to prior sale or removal from sale. Availability of any listing should always be independently verified. Listing information is provided for consumer personal, non-commercial use, solely to identify potential properties for potential purchase. All other use is strictly prohibited and may violate relevant federal and state law. Data last updated on
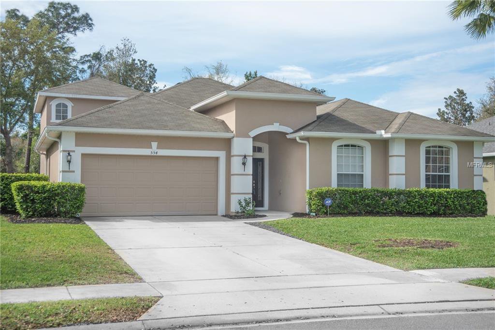
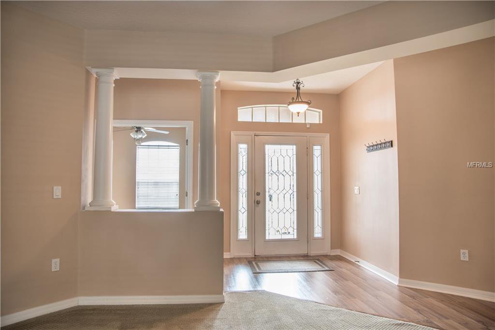

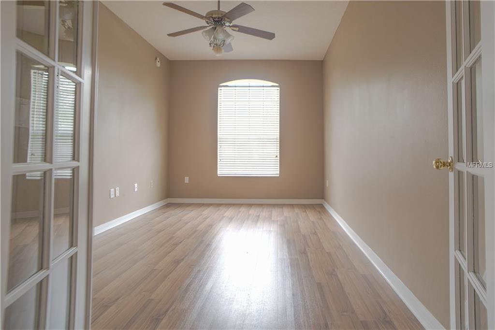
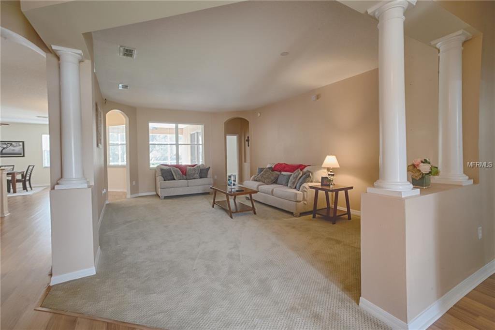
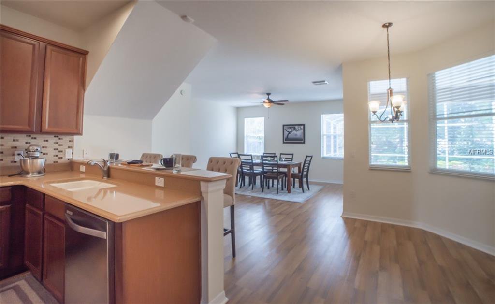
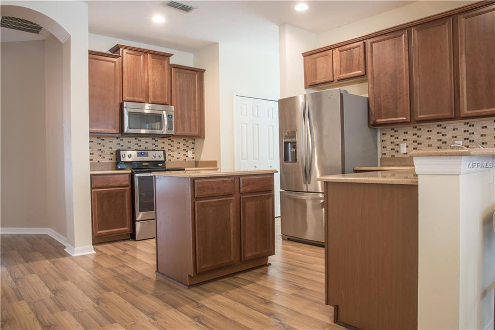
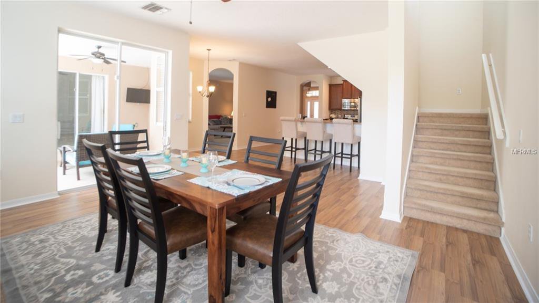
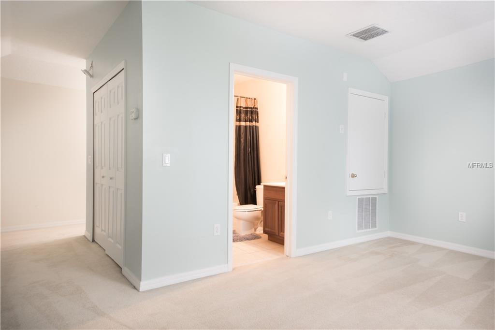
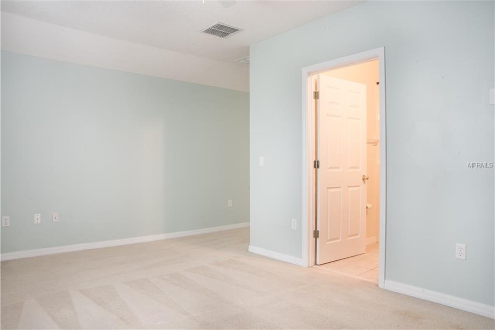
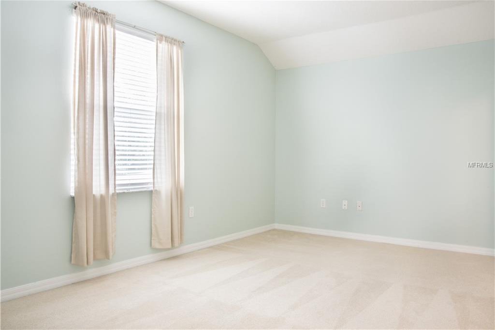
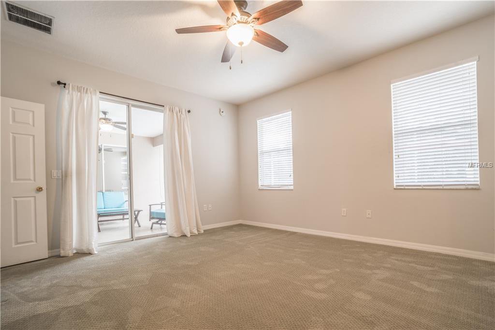
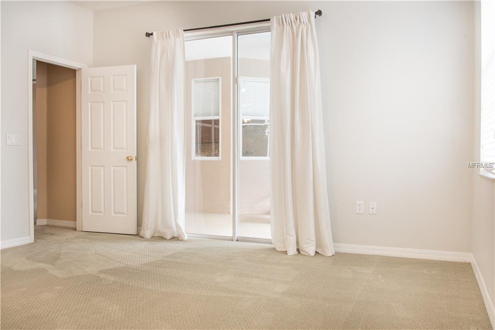
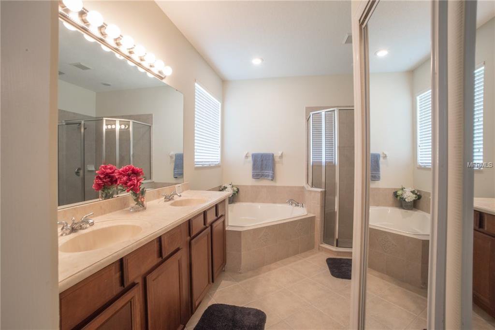
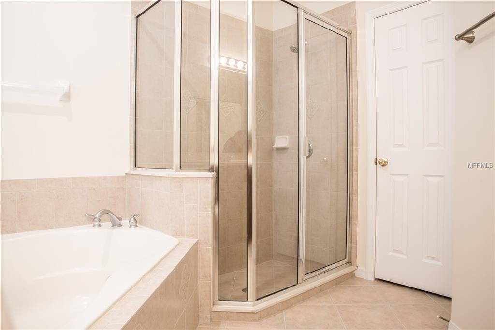
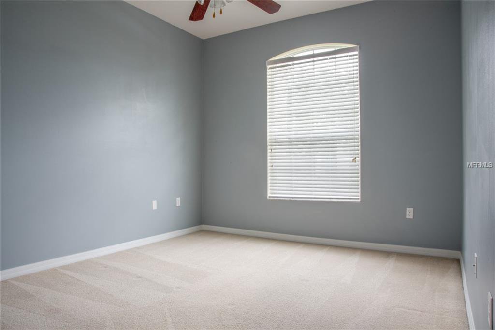
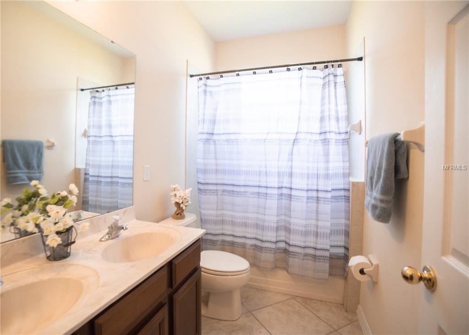
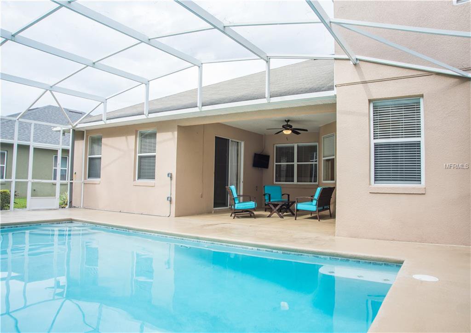
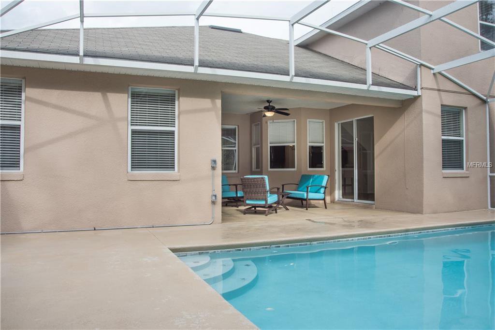
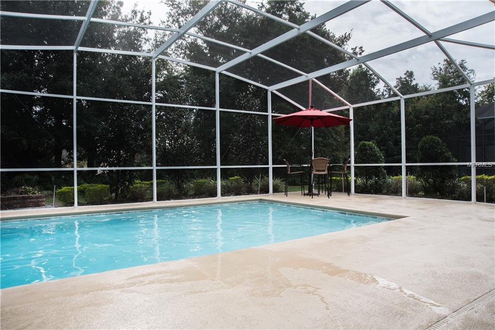
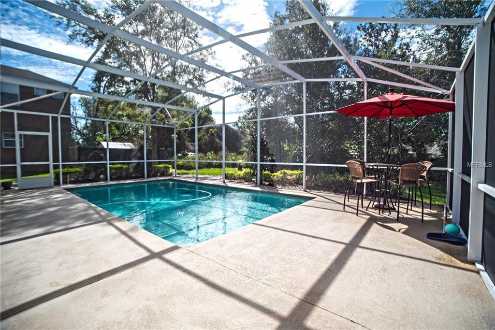
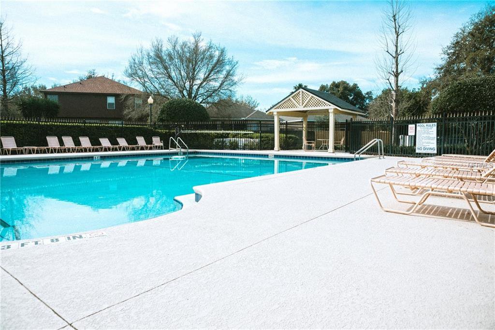
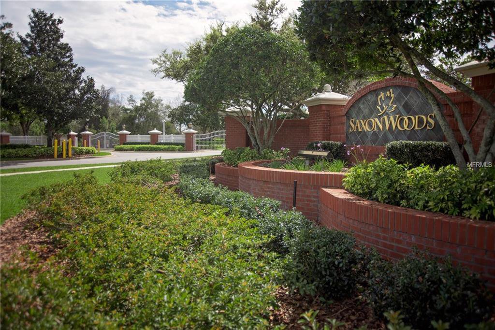
/u.realgeeks.media/belbenrealtygroup/400dpilogo.png)