2249 Scrub Jay Road, Apopka, FL 32703
- $338,100
- 5
- BD
- 3
- BA
- 2,942
- SqFt
- Sold Price
- $338,100
- List Price
- $348,000
- Status
- Sold
- Closing Date
- Jun 24, 2019
- MLS#
- V4904219
- Property Style
- Single Family
- Architectural Style
- Florida, Traditional
- Year Built
- 2015
- Bedrooms
- 5
- Bathrooms
- 3
- Living Area
- 2,942
- Lot Size
- 10,408
- Acres
- 0.24
- Total Acreage
- Up to 10, 889 Sq. Ft.
- Legal Subdivision Name
- Maudehelen Sub
- MLS Area Major
- Apopka
Property Description
Come see this stunning 5 bedroom, 3 bath, 3 car garage home located on an oversized lot at the end of a quite cul-de-sac in The Meadows of Maude Helen. This Cypress Garden plan offers all of the amenities you will want in a graceful open design for any lifestyle. With 9' ceilings on the first floor, the entry foyer is flanked by a formal living room and dining room that is perfect for entertaining. Toward the back of the house is a large family room, with large windows and a sliding glass door that leads to the enclosed lanai. An over-sized island separates the family room from the kitchen & breakfast nook. The kitchen includes 42'' cabinets and an upgraded appliance package. Off of the kitchen are a guest bedroom, bathroom & mudroom that leads into the spacious 3 car garage. The guest bedroom on the first could also work as a study or home office. The upstairs features a master suite with dual walk-in closets, double vanity, oversized garden tub & a separate walk-in shower. Additionally, the upstairs features 3 more bedrooms, a bathroom, and laundry room. This home also features 18" x 18" ceramic tile laid on a bias in all wet areas as well as a whole house water softening & filtration system.
Additional Information
- Taxes
- $3210
- HOA Fee
- $468
- HOA Payment Schedule
- Annually
- Maintenance Includes
- Maintenance Grounds
- Location
- Paved
- Community Features
- Playground, Sidewalks, No Deed Restriction
- Property Description
- Two Story
- Zoning
- R-2
- Interior Layout
- Ceiling Fans(s), High Ceilings, Kitchen/Family Room Combo, Open Floorplan, Solid Surface Counters, Solid Wood Cabinets, Stone Counters, Thermostat, Tray Ceiling(s), Walk-In Closet(s), Window Treatments
- Interior Features
- Ceiling Fans(s), High Ceilings, Kitchen/Family Room Combo, Open Floorplan, Solid Surface Counters, Solid Wood Cabinets, Stone Counters, Thermostat, Tray Ceiling(s), Walk-In Closet(s), Window Treatments
- Floor
- Carpet, Tile
- Appliances
- Cooktop, Dishwasher, Disposal, Dryer, Electric Water Heater, Exhaust Fan, Ice Maker, Microwave, Range, Refrigerator, Washer, Water Filtration System, Water Softener
- Utilities
- Underground Utilities
- Heating
- Central
- Air Conditioning
- Central Air
- Exterior Construction
- Block, Stucco, Wood Frame
- Exterior Features
- Fence, Irrigation System, Sidewalk
- Roof
- Shingle
- Foundation
- Slab
- Pool
- No Pool
- Garage Carport
- 3 Car Garage
- Garage Spaces
- 3
- Garage Features
- Driveway, Garage Door Opener, Split Garage
- Garage Dimensions
- 29x20
- Pets
- Allowed
- Flood Zone Code
- X
- Parcel ID
- 07-21-28-5549-02-120
- Legal Description
- MAUDEHELEN SUBDIVISION PHASE 2 70/50 LOT212
Mortgage Calculator
Listing courtesy of ADAMS, CAMERON & CO., REALTORS. Selling Office: GREEN HOUSE REALTY INC.
StellarMLS is the source of this information via Internet Data Exchange Program. All listing information is deemed reliable but not guaranteed and should be independently verified through personal inspection by appropriate professionals. Listings displayed on this website may be subject to prior sale or removal from sale. Availability of any listing should always be independently verified. Listing information is provided for consumer personal, non-commercial use, solely to identify potential properties for potential purchase. All other use is strictly prohibited and may violate relevant federal and state law. Data last updated on
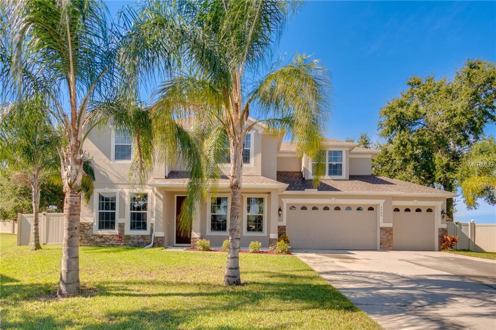
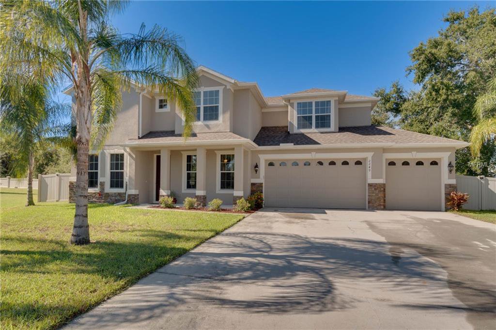

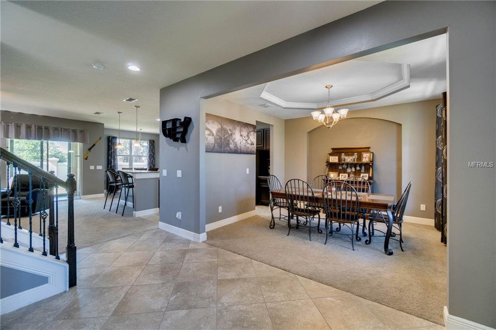
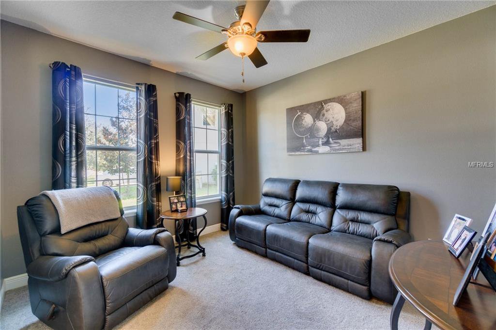
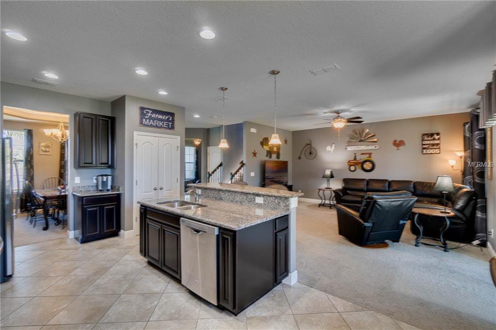
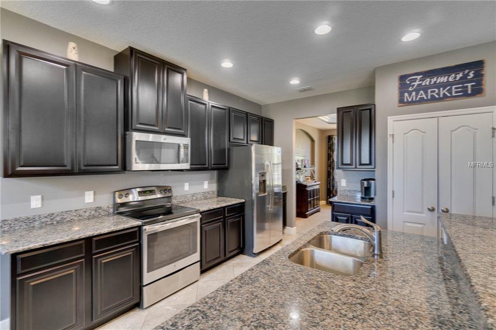
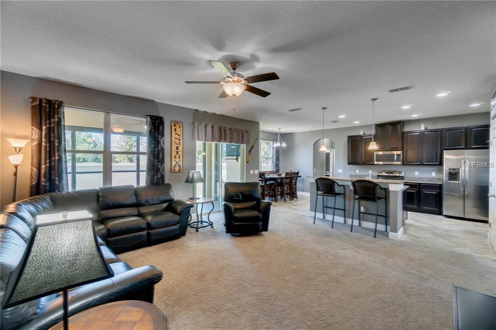
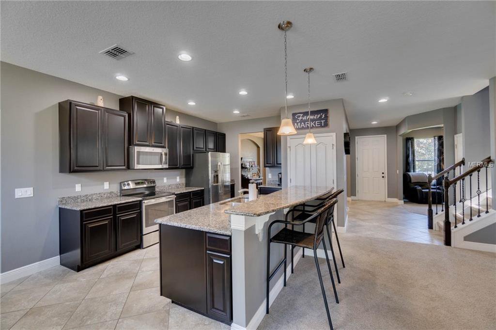
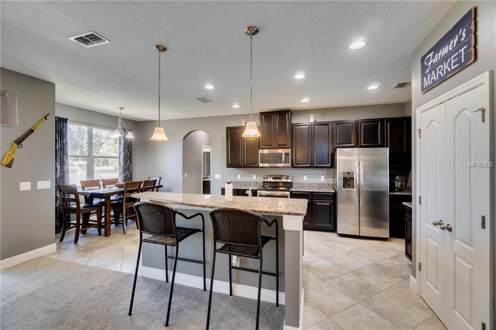
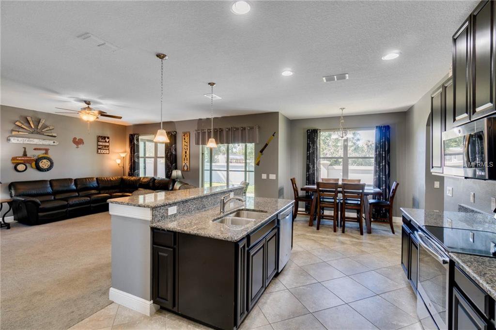

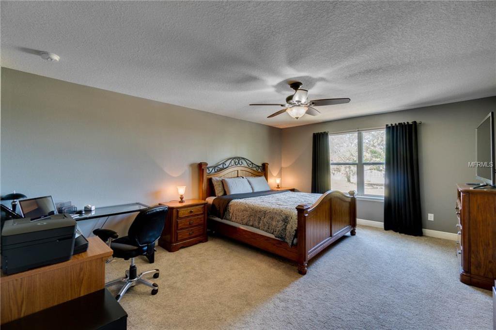
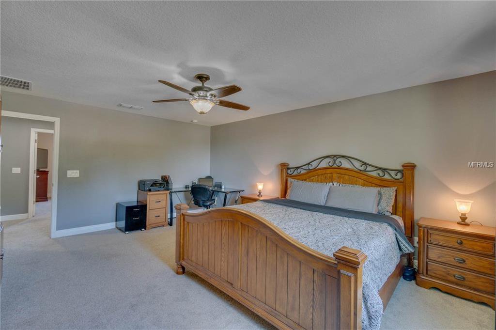
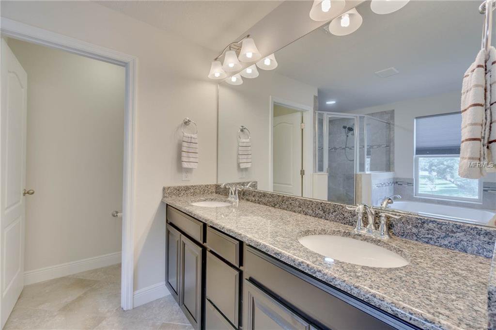
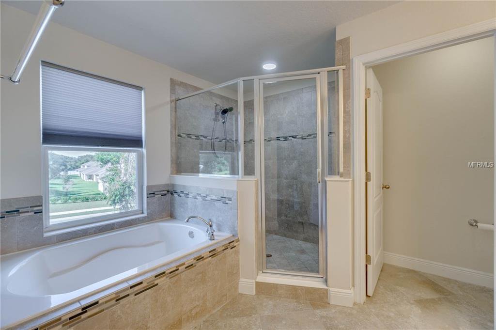
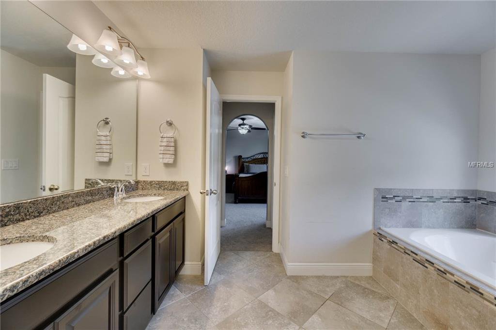
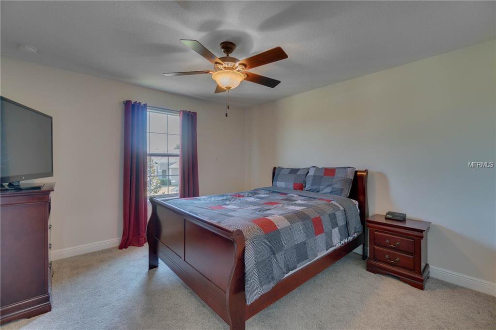

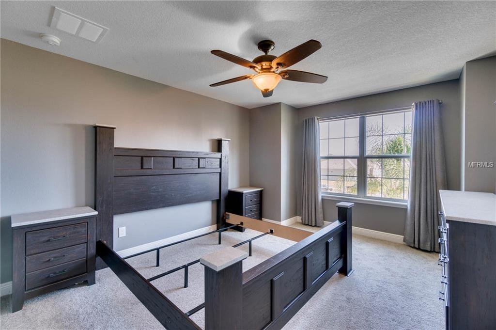
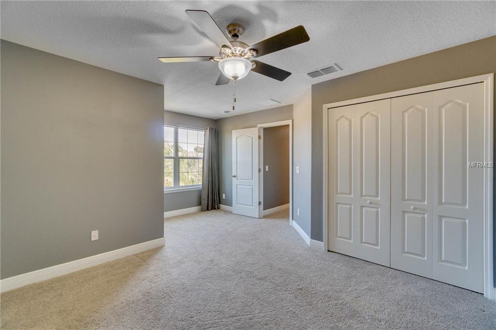
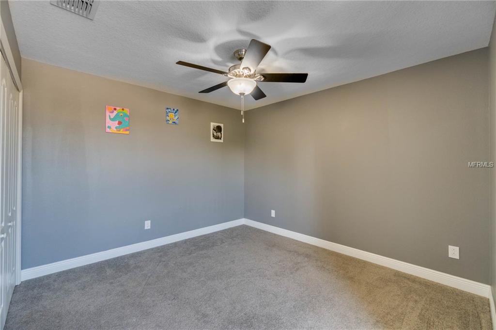
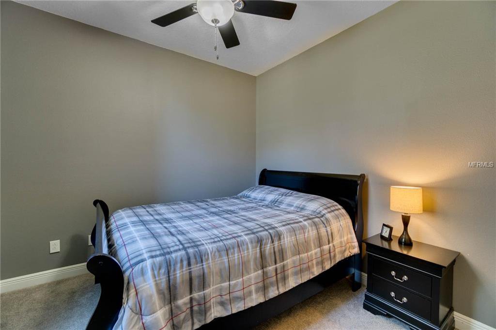
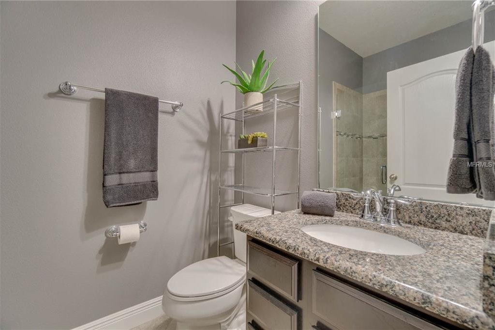

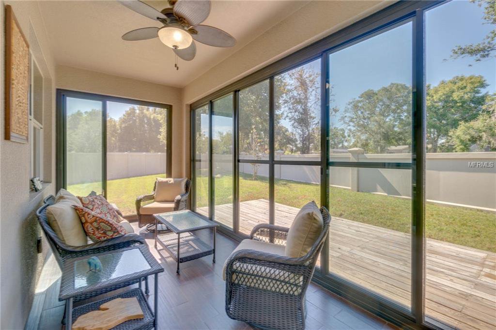


/u.realgeeks.media/belbenrealtygroup/400dpilogo.png)