213 Alta Vista Street, Debary, FL 32713
- $182,500
- 3
- BD
- 2
- BA
- 1,577
- SqFt
- Sold Price
- $182,500
- List Price
- $180,000
- Status
- Sold
- Closing Date
- May 15, 2019
- MLS#
- V4904149
- Property Style
- Single Family
- Architectural Style
- Contemporary
- Year Built
- 1986
- Bedrooms
- 3
- Bathrooms
- 2
- Living Area
- 1,577
- Lot Size
- 20,000
- Acres
- 0.46
- Total Acreage
- 1/4 Acre to 21779 Sq. Ft.
- Legal Subdivision Name
- Plantation Estates Unit 10
- MLS Area Major
- Debary
Property Description
This handicap-accessible three bedroom, two bath home sits on an oversized lot in a desirable DeBary neighborhood. Despite its quiet feel, it's only minutes to highways, shopping, dining, and more. The home features an open and airy plan with vaulted ceilings and a split-bedroom plan. Interior features include several ceiling fans, fresh neutral paint and new beige carpet throughout. The family room offers a wood-burning fireplace and glass sliders opening to a large screened porch, where you can relax and enjoy the wooded view. The centrally located kitchen offers a small breakfast bar and features a stainless steel oven/microwave combo. The spacious master suite has been modified to provide easy access to the roll-in shower stall, and the secondary bedrooms are larger than average, as well. The laundry room is inside, and connects to an oversized two-car garage with a new electric opener. This great home was built in 1986 and offers approx. 1577 sq. ft. of living area. It's located in DeBary, approx. 30 minutes from Orlando or Daytona Beach.
Additional Information
- Taxes
- $1082
- Minimum Lease
- 7 Months
- Location
- City Limits, Paved
- Community Features
- No Deed Restriction
- Property Description
- One Story
- Zoning
- 01R4
- Interior Layout
- Ceiling Fans(s), Split Bedroom, Vaulted Ceiling(s), Walk-In Closet(s)
- Interior Features
- Ceiling Fans(s), Split Bedroom, Vaulted Ceiling(s), Walk-In Closet(s)
- Floor
- Carpet, Ceramic Tile
- Appliances
- Dishwasher, Electric Water Heater, Range, Refrigerator
- Utilities
- BB/HS Internet Available, Cable Available
- Heating
- Electric
- Air Conditioning
- Central Air
- Fireplace Description
- Family Room, Wood Burning
- Exterior Construction
- Block, Stucco
- Exterior Features
- Sliding Doors
- Roof
- Shingle
- Foundation
- Slab
- Pool
- No Pool
- Garage Carport
- 2 Car Garage
- Garage Spaces
- 2
- Garage Features
- Garage Door Opener
- Garage Dimensions
- 20x24
- Elementary School
- Enterprise Elem
- Middle School
- River Springs Middle School
- High School
- University High
- Flood Zone Code
- X
- Parcel ID
- 34-18-30-20-03-0080
- Legal Description
- LOT 8 BLK C PLANTATION ESTS UNIT 10 MB 11 PG 294 PER OR 3860 PG 1306
Mortgage Calculator
Listing courtesy of CHARLES RUTENBERG REALTY ORLANDO. Selling Office: KELLER WILLIAMS ADVANTAGE III REALTY.
StellarMLS is the source of this information via Internet Data Exchange Program. All listing information is deemed reliable but not guaranteed and should be independently verified through personal inspection by appropriate professionals. Listings displayed on this website may be subject to prior sale or removal from sale. Availability of any listing should always be independently verified. Listing information is provided for consumer personal, non-commercial use, solely to identify potential properties for potential purchase. All other use is strictly prohibited and may violate relevant federal and state law. Data last updated on
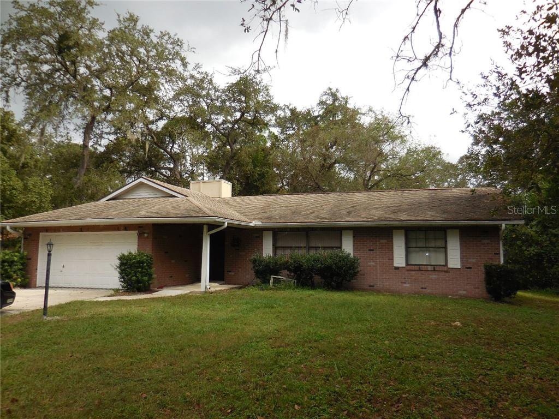
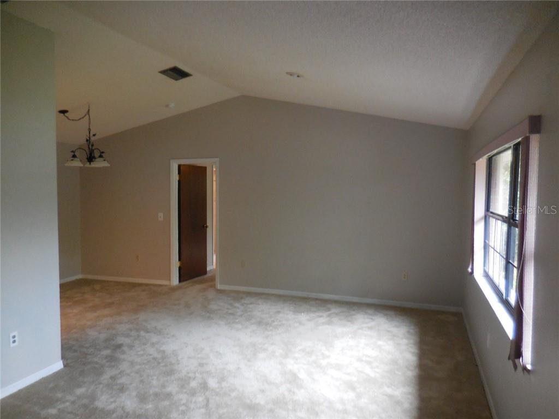
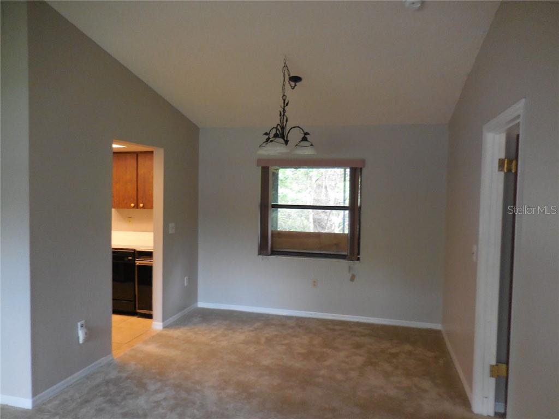
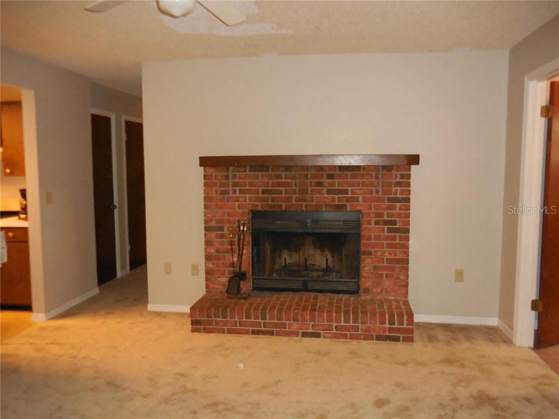
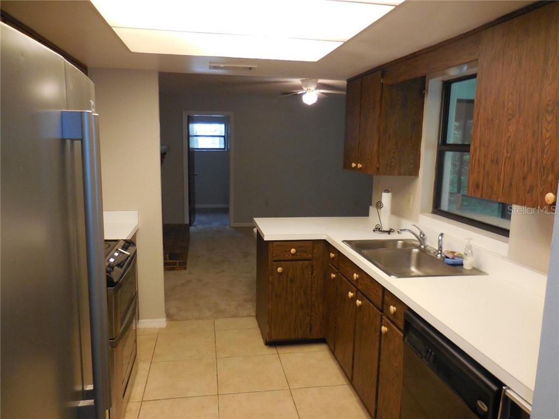
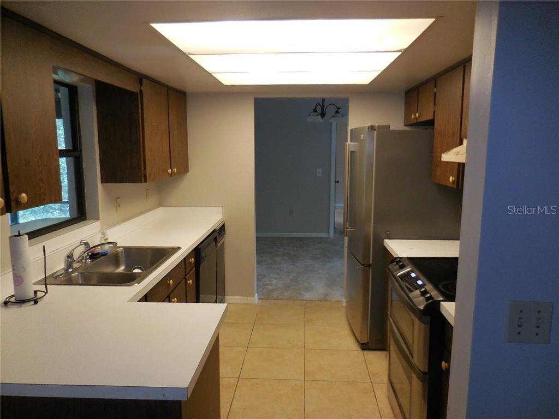
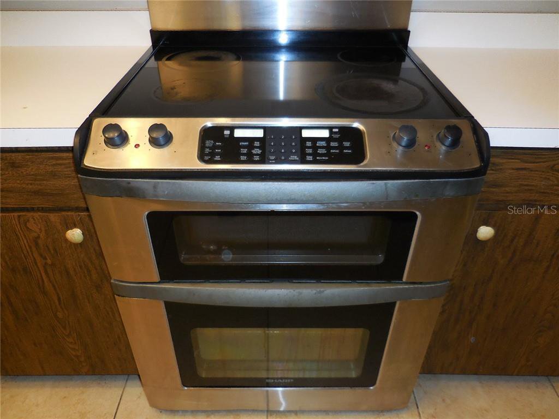
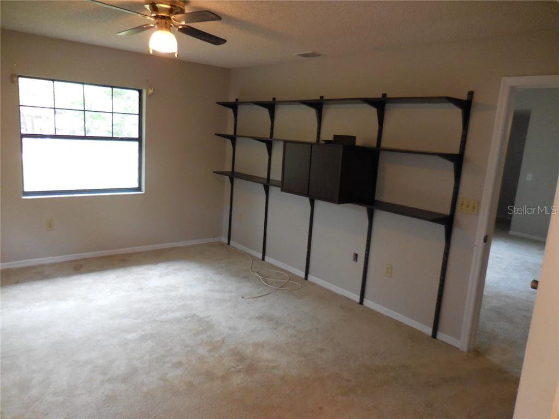
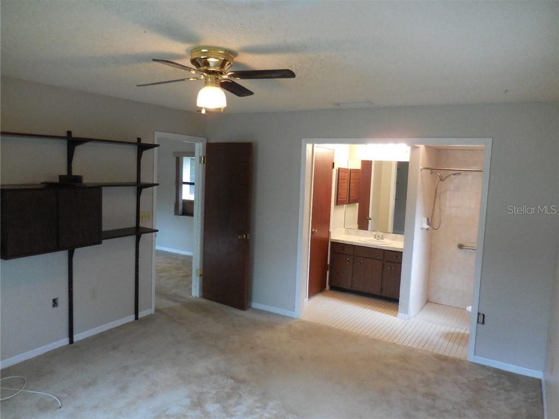
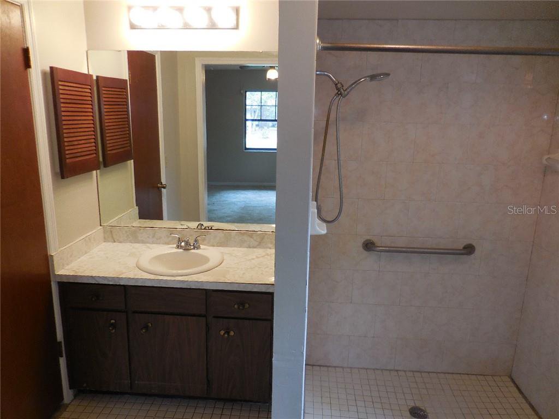
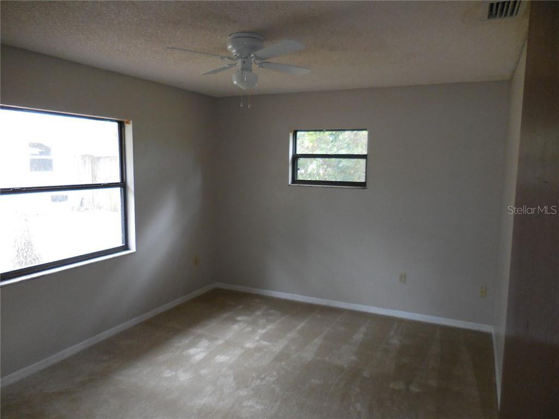
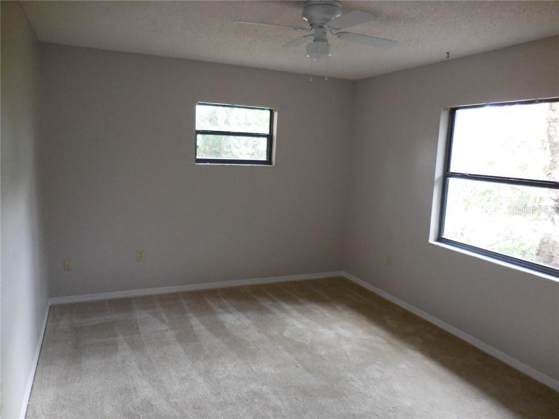
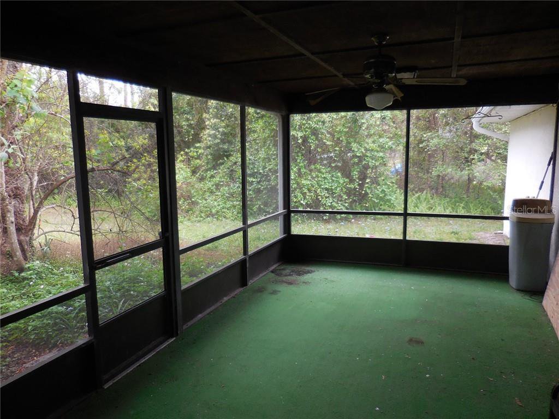
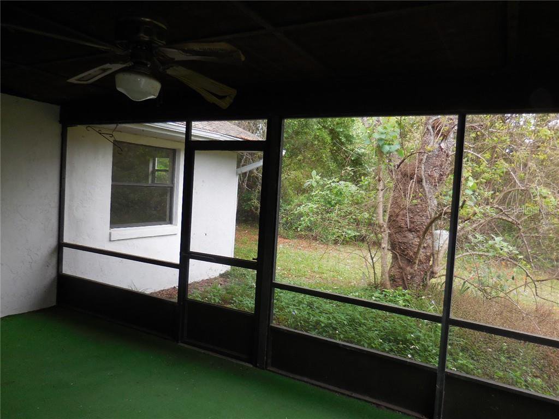
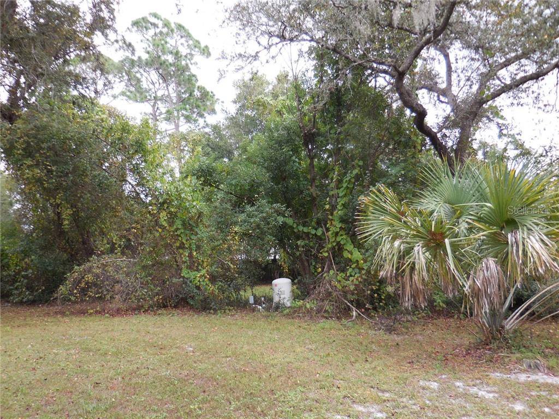
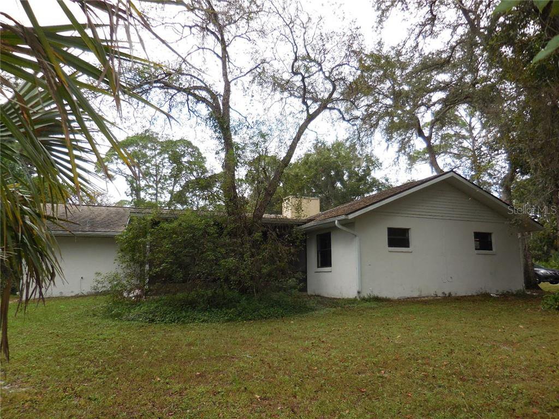
/u.realgeeks.media/belbenrealtygroup/400dpilogo.png)