604 Victoria Hills Drive, Deland, FL 32724
- $300,000
- 4
- BD
- 3
- BA
- 2,989
- SqFt
- Sold Price
- $300,000
- List Price
- $309,000
- Status
- Sold
- Closing Date
- Jun 28, 2019
- MLS#
- V4903632
- Property Style
- Single Family
- Year Built
- 2006
- Bedrooms
- 4
- Bathrooms
- 3
- Living Area
- 2,989
- Lot Size
- 10,200
- Acres
- 0.23
- Total Acreage
- Up to 10, 889 Sq. Ft.
- Legal Subdivision Name
- Victoria Park Increment 02
- MLS Area Major
- Deland
Property Description
Best deal in the Hills...Gorgeous David Weekly built home in beautiful Victoria Hills!! As you enter the foyer, you will be impressed with all this home has to offer! The great room is open with the kitchen and eating area so you can easily entertain your guests!! The chef in the family will appreciate the 42" wood cabinets, granite counters, island with built in gas cooktop and stainless steel appliances. The spacious Master Suite offers it’s own private retreat. The Master bath has a garden tub for relaxing in after a long day! The second and third bedrooms are divided by a retreat/bonus area perfect for a home office or additional living area and are all equipped with their own bathrooms. The Study has french doors and could easily be a fourth bedroom as it has a walk in closet. Enjoy your mornings having your coffee or tea in the screened in lanai. The 2.5 car garage provides additional storage space as well. Victoria Park offers an active lifestyle! Tennis courts, fitness center, community pool and award winning golf course are minutes away! Historic Downtown Deland, restaurants, shopping, and I-4 are nearby! Call us today for your private showing!
Additional Information
- Taxes
- $4394
- Minimum Lease
- 7 Months
- HOA Fee
- $485
- HOA Payment Schedule
- Quarterly
- Maintenance Includes
- Cable TV, Pool, Internet
- Community Features
- Deed Restrictions, Fitness Center, Golf, Irrigation-Reclaimed Water, Playground, Golf Community
- Zoning
- RES
- Interior Layout
- Ceiling Fans(s), Central Vaccum, Crown Molding, Kitchen/Family Room Combo, Master Downstairs, Open Floorplan, Solid Wood Cabinets, Stone Counters, Walk-In Closet(s)
- Interior Features
- Ceiling Fans(s), Central Vaccum, Crown Molding, Kitchen/Family Room Combo, Master Downstairs, Open Floorplan, Solid Wood Cabinets, Stone Counters, Walk-In Closet(s)
- Floor
- Ceramic Tile, Laminate
- Appliances
- Built-In Oven, Cooktop, Dishwasher, Gas Water Heater, Microwave, Refrigerator
- Utilities
- BB/HS Internet Available, Electricity Connected, Public
- Heating
- Natural Gas
- Air Conditioning
- Central Air
- Exterior Construction
- Block
- Exterior Features
- Irrigation System, Rain Gutters, Sidewalk
- Roof
- Shingle
- Foundation
- Slab
- Pool
- No Pool
- Garage Carport
- 2 Car Garage
- Garage Spaces
- 2
- Garage Features
- Garage Door Opener, Oversized
- Garage Dimensions
- 24x24
- Elementary School
- Freedom Elem
- Middle School
- Deland Middle
- High School
- Deland High
- Pets
- Allowed
- Flood Zone Code
- X
- Parcel ID
- 35-17-30-02-02-2350
- Legal Description
- LOT 235 VICTORIA PARK INCREMENT TWO SOUTHWEST MB 50 PGS 145-149 INC PER OR 5416 PG 2445 PER OR 5538 PG 3905 PER OR 5855 PGS 3775-3776 PER OR 6945 PG 4454 PER OR 7015 PG 3385
Mortgage Calculator
Listing courtesy of WATSON REALTY CORP. Selling Office: WATSON REALTY CORP.
StellarMLS is the source of this information via Internet Data Exchange Program. All listing information is deemed reliable but not guaranteed and should be independently verified through personal inspection by appropriate professionals. Listings displayed on this website may be subject to prior sale or removal from sale. Availability of any listing should always be independently verified. Listing information is provided for consumer personal, non-commercial use, solely to identify potential properties for potential purchase. All other use is strictly prohibited and may violate relevant federal and state law. Data last updated on
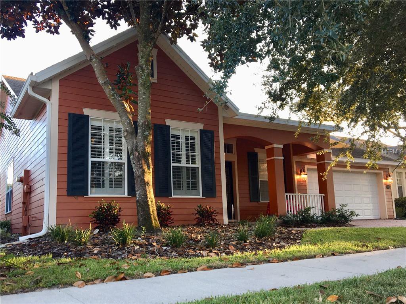
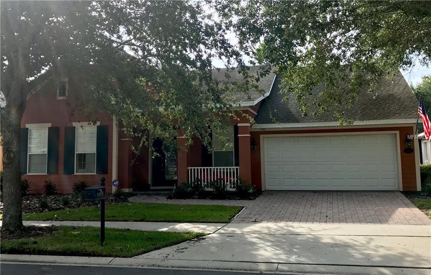
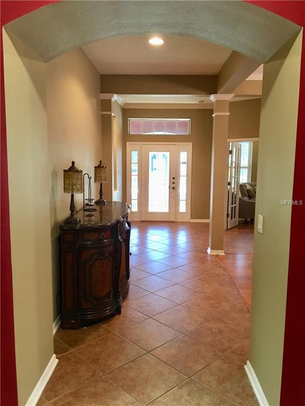

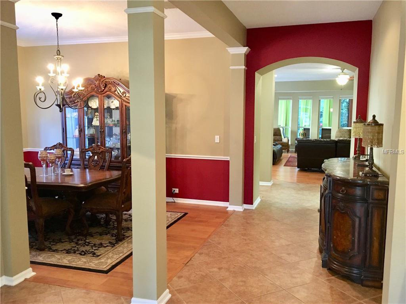
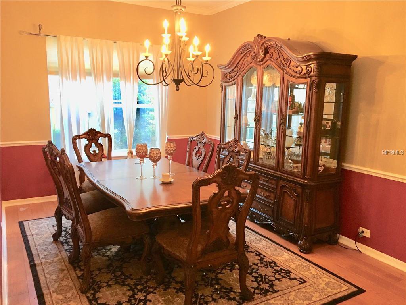
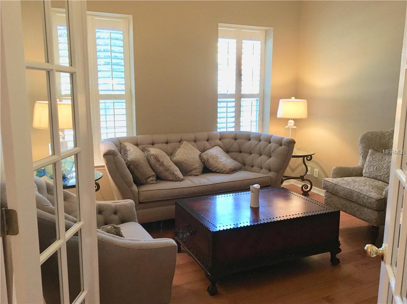
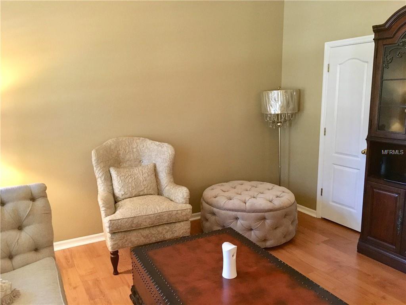
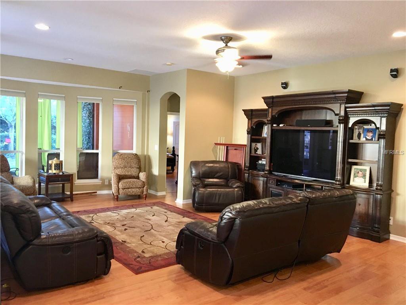
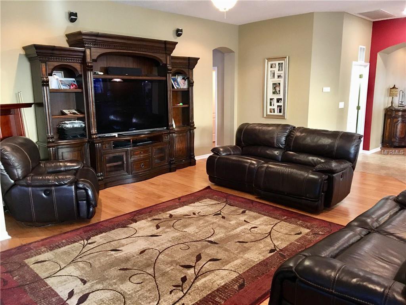
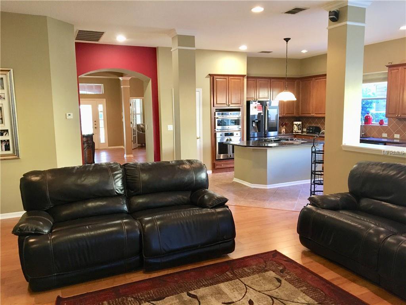
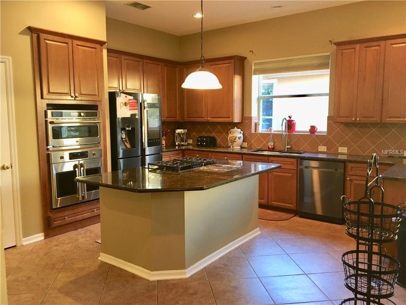

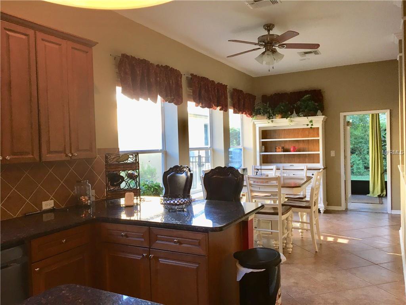
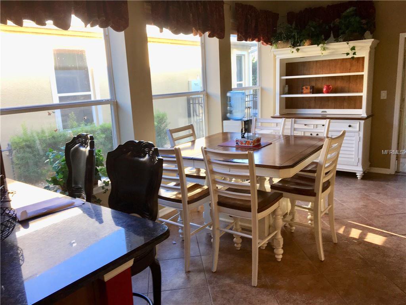
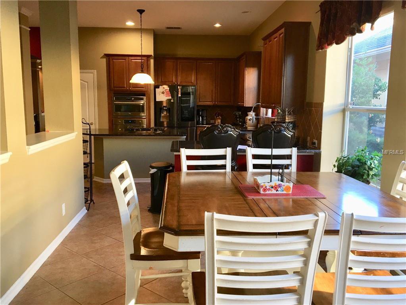
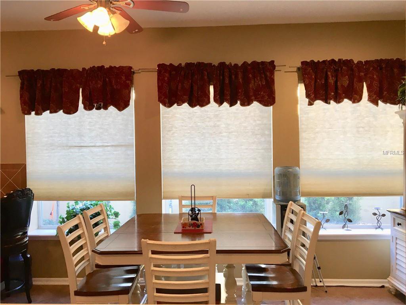
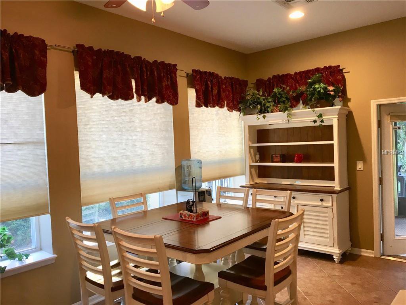
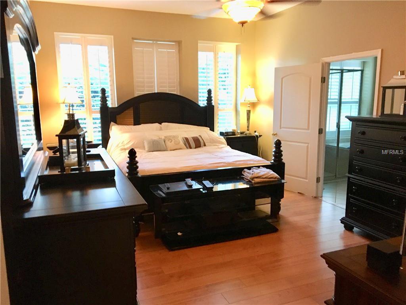
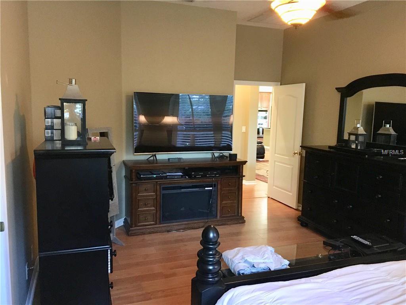
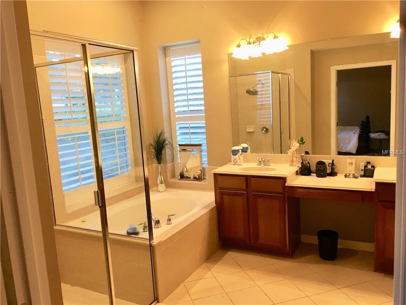
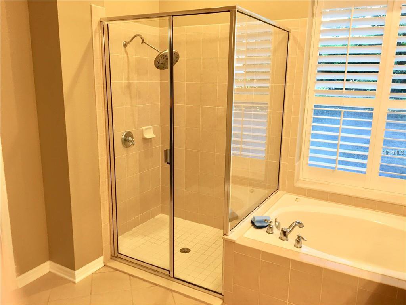
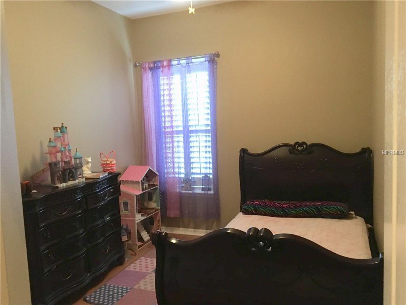
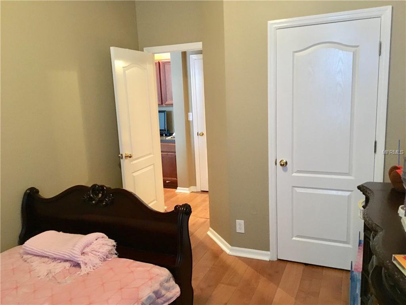
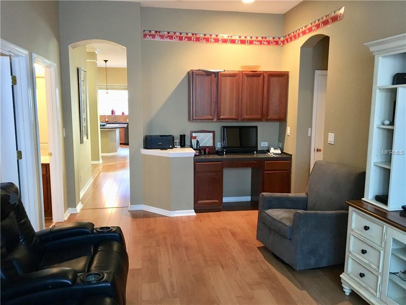
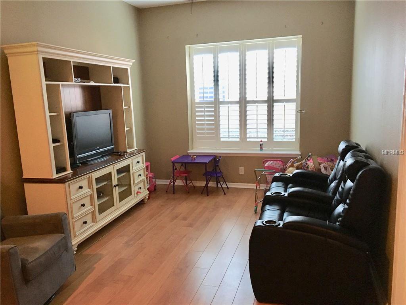
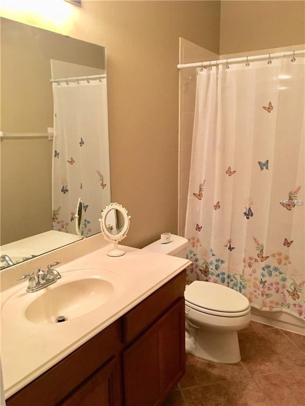

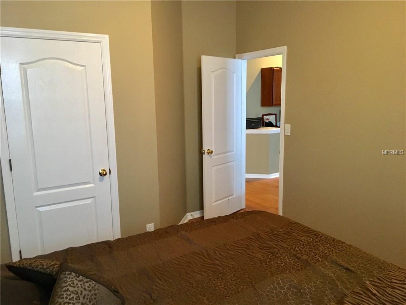
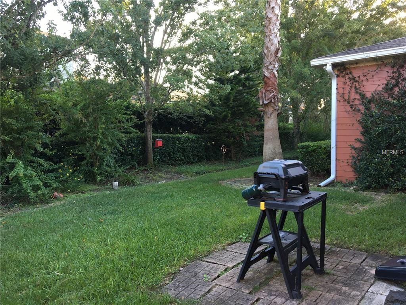
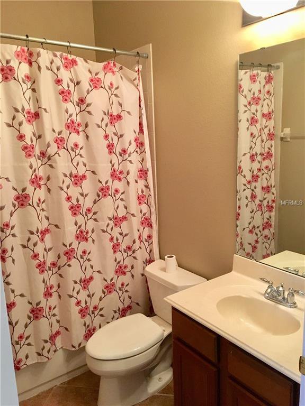
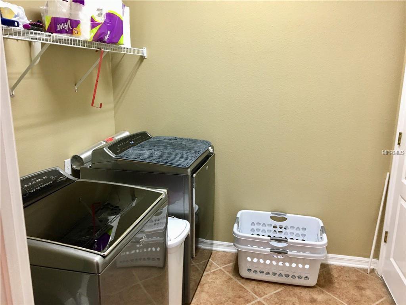
/u.realgeeks.media/belbenrealtygroup/400dpilogo.png)