540 S Pine Meadow Drive, Debary, FL 32713
- $268,000
- 4
- BD
- 2
- BA
- 2,223
- SqFt
- Sold Price
- $268,000
- List Price
- $279,000
- Status
- Sold
- Closing Date
- Apr 01, 2019
- MLS#
- V4902898
- Property Style
- Single Family
- Architectural Style
- Traditional
- Year Built
- 1994
- Bedrooms
- 4
- Bathrooms
- 2
- Living Area
- 2,223
- Lot Size
- 21,200
- Acres
- 0.49
- Total Acreage
- 1/4 Acre to 21779 Sq. Ft.
- Legal Subdivision Name
- Glen Abbey Unit 04 Sec A
- MLS Area Major
- Debary
Property Description
Gorgeous, well maintained, family home on a golf course. Added features include: whole house generator, well for irrigation of the lawn, hardwood floors, eat-in-kitchen, double fireplace, split-floor plan with open living, kitchen and family room. Tongue and groove ceiling on the screened in patio which opens up to a gorgeous view of the golf course. 3-car garage. Extended drive-way. All available in a great well-maintained neighborhood. The home is nestled into a beautiful neighborhood with ample lot sizes. You are close to 1-4, shopping and dining. Great area to raise a family or start taking things slow.
Additional Information
- Taxes
- $4656
- Minimum Lease
- No Minimum
- HOA Fee
- $260
- HOA Payment Schedule
- Annually
- Location
- On Golf Course, Oversized Lot, Paved
- Community Features
- Deed Restrictions, Golf Carts OK, Golf, Golf Community
- Property Description
- One Story
- Zoning
- B4
- Interior Layout
- Ceiling Fans(s), Central Vaccum, Crown Molding, Eat-in Kitchen, High Ceilings, Kitchen/Family Room Combo, Master Downstairs, Open Floorplan, Split Bedroom, Thermostat, Vaulted Ceiling(s), Walk-In Closet(s), Wet Bar, Window Treatments
- Interior Features
- Ceiling Fans(s), Central Vaccum, Crown Molding, Eat-in Kitchen, High Ceilings, Kitchen/Family Room Combo, Master Downstairs, Open Floorplan, Split Bedroom, Thermostat, Vaulted Ceiling(s), Walk-In Closet(s), Wet Bar, Window Treatments
- Floor
- Ceramic Tile, Hardwood, Vinyl
- Appliances
- Built-In Oven, Cooktop, Dishwasher, Disposal, Electric Water Heater, Exhaust Fan, Microwave, Range, Refrigerator
- Utilities
- Cable Available, Electricity Available, Sewer Available, Street Lights, Underground Utilities
- Heating
- Central, Electric
- Air Conditioning
- Central Air
- Exterior Construction
- Block, Stucco
- Exterior Features
- French Doors, Irrigation System
- Roof
- Shingle
- Foundation
- Slab
- Pool
- No Pool
- Garage Carport
- 3 Car Garage
- Garage Spaces
- 3
- Garage Features
- Driveway, Garage Door Opener, Golf Cart Parking
- Garage Dimensions
- 24x24
- Elementary School
- Debary Elem
- Middle School
- River Springs Middle School
- High School
- University High
- Pets
- Allowed
- Flood Zone Code
- X
- Parcel ID
- 26-18-30-09-00-0010
- Legal Description
- LOT 1 GLEN ABBEY WEST FKA GLEN ABBEY UNIT 4 SEC A MB 44 PGS 46 & 47 PER OR 5167 PG 1284
Mortgage Calculator
Listing courtesy of REA PARTNERS, LLC. Selling Office: REA PARTNERS, LLC.
StellarMLS is the source of this information via Internet Data Exchange Program. All listing information is deemed reliable but not guaranteed and should be independently verified through personal inspection by appropriate professionals. Listings displayed on this website may be subject to prior sale or removal from sale. Availability of any listing should always be independently verified. Listing information is provided for consumer personal, non-commercial use, solely to identify potential properties for potential purchase. All other use is strictly prohibited and may violate relevant federal and state law. Data last updated on
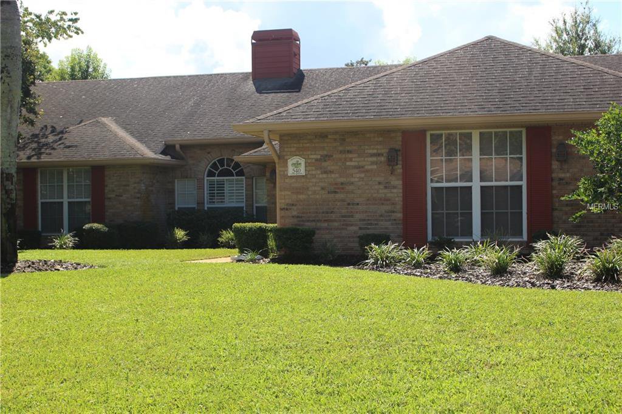
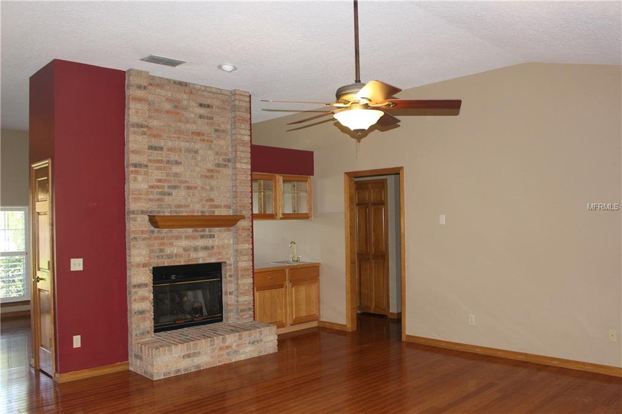
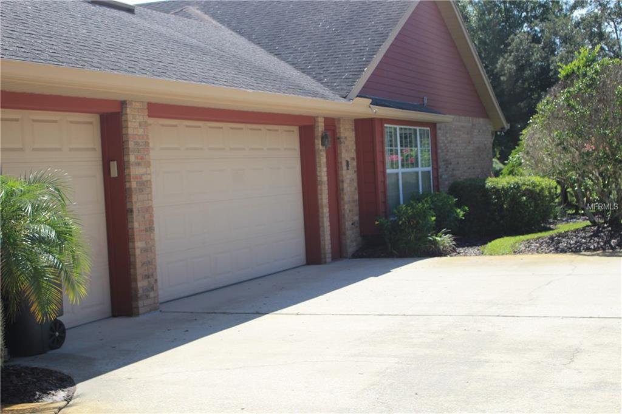
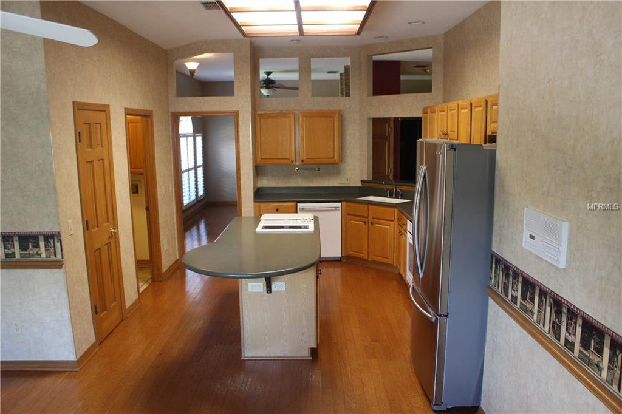
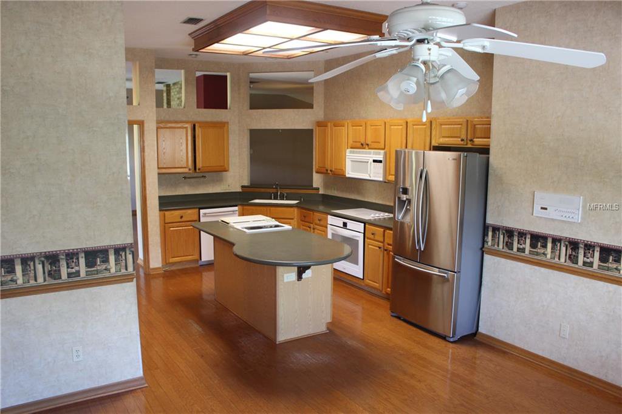
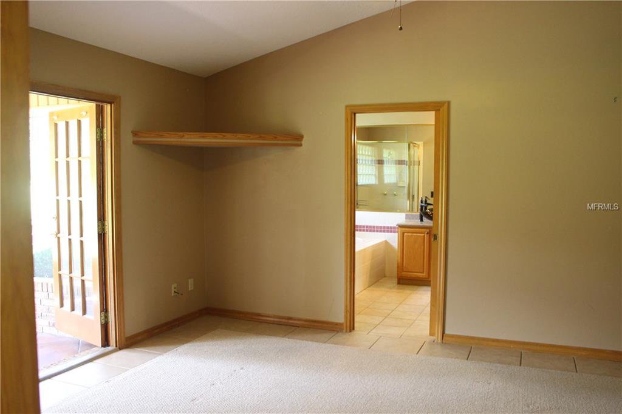
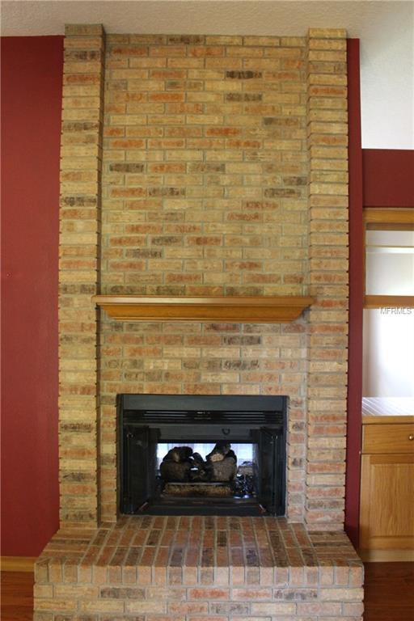
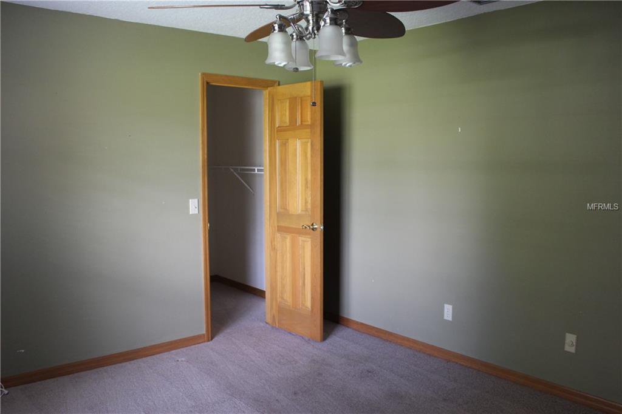
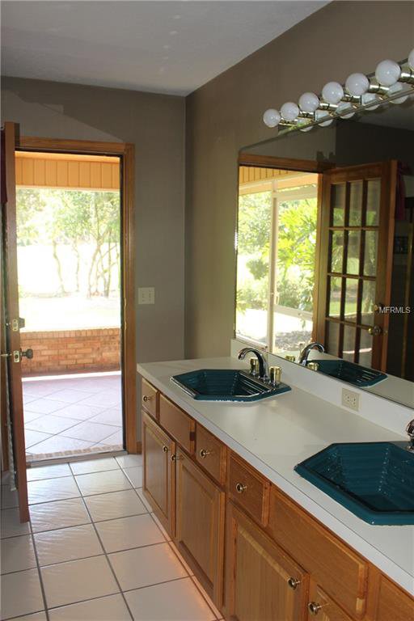
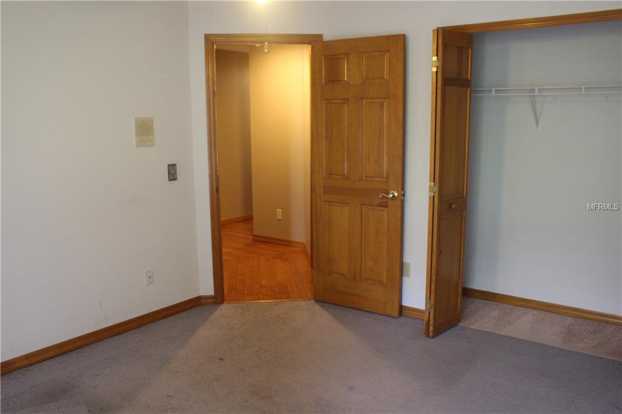

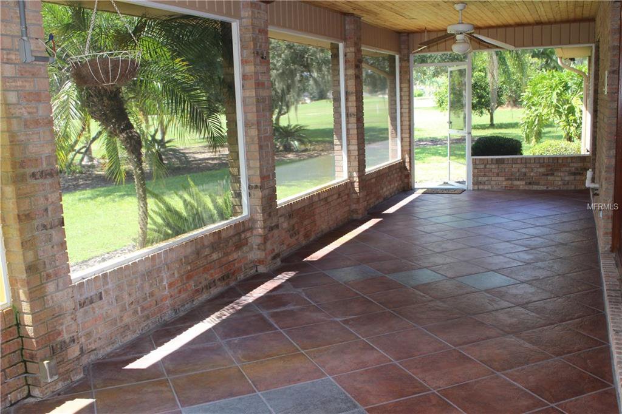
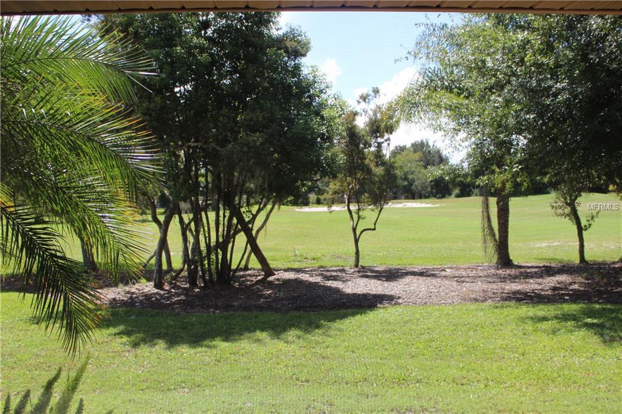
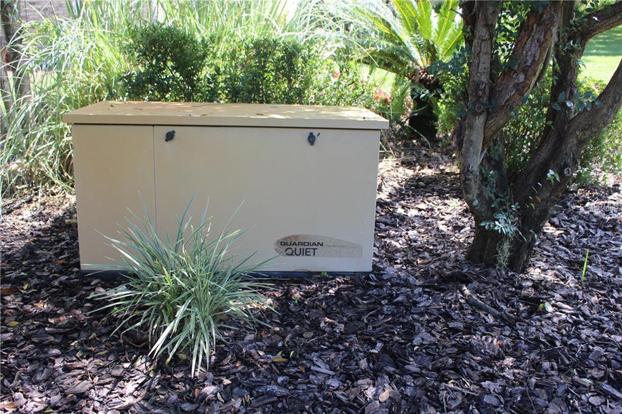
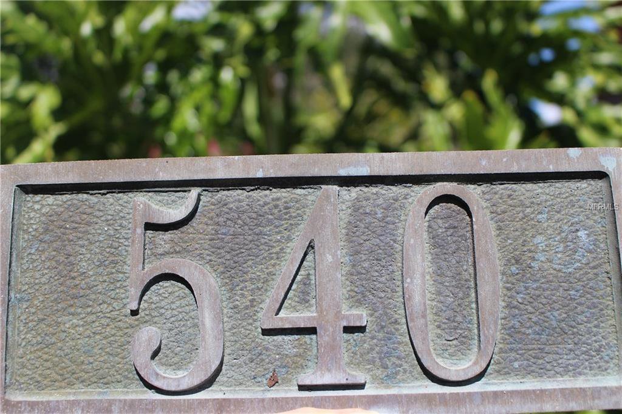
/u.realgeeks.media/belbenrealtygroup/400dpilogo.png)