176 Florence Boulevard, Debary, FL 32713
- $140,000
- 3
- BD
- 2
- BA
- 1,656
- SqFt
- Sold Price
- $140,000
- List Price
- $149,900
- Status
- Sold
- Closing Date
- May 24, 2019
- MLS#
- V4902734
- Property Style
- Mobile Home
- Architectural Style
- Florida
- Year Built
- 1996
- Bedrooms
- 3
- Bathrooms
- 2
- Living Area
- 1,656
- Lot Size
- 8,250
- Acres
- 0.19
- Total Acreage
- Up to 10, 889 Sq. Ft.
- Legal Subdivision Name
- Terra Alta
- MLS Area Major
- Debary
Property Description
Spacious and on a corner lot, in the sought after community of Terra Alta. NO LOT RENT, LAND INCLUDED! Optional HOA ($200 Annual). This bright and roomy home offers a 3 bedroom, 2 bath, split floor plan with open concept dining room, living room, and kitchen. Bathrooms include a shower/tub combo with the Master bath as an over sized en suite with garden tub and separate shower. Relax and entertain in the insulated Florida room that includes commercial grade AC/Heater. This home offers tons of cabinet space, walk-in closets, and storage throughout, as well as a 10x10 insulated, attached shed with A/CV and a large indoor utility room with front loading washer and dryer. Other features include: Termite Bond till 2023, Pest Control till August 2019, 5 zone irrigation system with city water, underground electrical, 2 car car port with driveway. Centrally located and close to shopping, restaurants, and public transit, including the Sun Rail just minutes away! *All Realtor information is presumed correct but not guaranteed. Buyer and Buyers agent to verify all property uses, measurements, zoning. Seller may reject any offer.
Additional Information
- Taxes
- $498
- Location
- Corner Lot, Near Public Transit, Paved
- Community Features
- No Deed Restriction
- Property Description
- One Story, Attached
- Zoning
- 01MH5
- Interior Layout
- Ceiling Fans(s), Eat-in Kitchen, High Ceilings, In Wall Pest System, Living Room/Dining Room Combo, Open Floorplan, Pest Guard System, Skylight(s), Solid Surface Counters, Solid Wood Cabinets, Thermostat, Walk-In Closet(s), Window Treatments
- Interior Features
- Ceiling Fans(s), Eat-in Kitchen, High Ceilings, In Wall Pest System, Living Room/Dining Room Combo, Open Floorplan, Pest Guard System, Skylight(s), Solid Surface Counters, Solid Wood Cabinets, Thermostat, Walk-In Closet(s), Window Treatments
- Floor
- Carpet, Linoleum
- Appliances
- Cooktop, Dishwasher, Dryer, Electric Water Heater, Exhaust Fan, Range, Range Hood, Refrigerator, Washer
- Utilities
- Electricity Available, Sewer Available, Water Available
- Heating
- Central, Wall Units / Window Unit
- Air Conditioning
- Central Air
- Exterior Construction
- Block, Siding
- Exterior Features
- Hurricane Shutters, Irrigation System
- Roof
- Membrane, Other
- Foundation
- Crawlspace
- Pool
- No Pool
- Garage Carport
- 2 Car Carport
- Garage Features
- Covered, Driveway
- Elementary School
- Manatee Cove Elem
- Middle School
- River Springs Middle School
- High School
- University High
- Pets
- Allowed
- Flood Zone Code
- X
- Parcel ID
- 22-18-30-01-09-0010
- Legal Description
- LOT 1 BLK I TERRA ALTA SUB MB 31 PG 151 PER OR 4096 PG 3564
Mortgage Calculator
Listing courtesy of GREENE REALTY OF FLORIDA LLC. Selling Office: RIVER CITY REALTY OF CENT FL.
StellarMLS is the source of this information via Internet Data Exchange Program. All listing information is deemed reliable but not guaranteed and should be independently verified through personal inspection by appropriate professionals. Listings displayed on this website may be subject to prior sale or removal from sale. Availability of any listing should always be independently verified. Listing information is provided for consumer personal, non-commercial use, solely to identify potential properties for potential purchase. All other use is strictly prohibited and may violate relevant federal and state law. Data last updated on
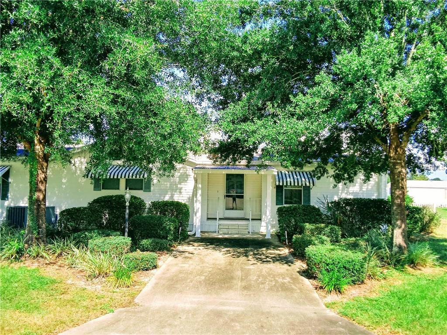
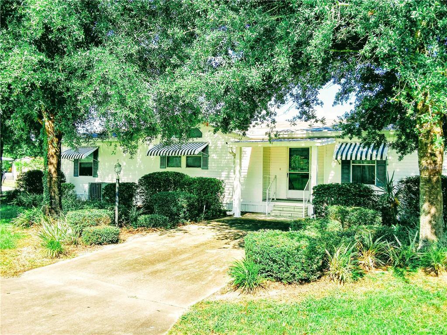
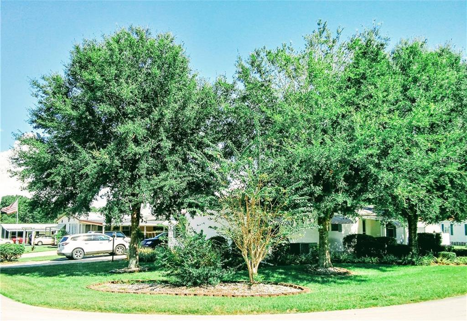
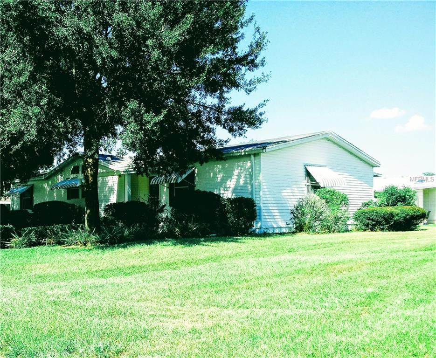
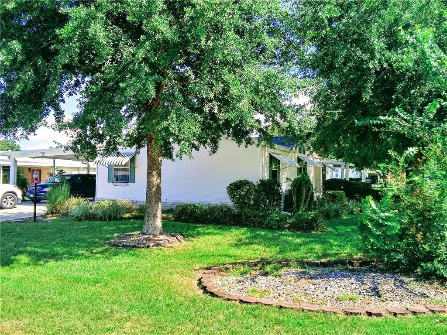
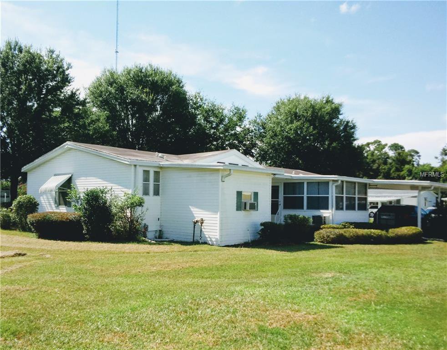
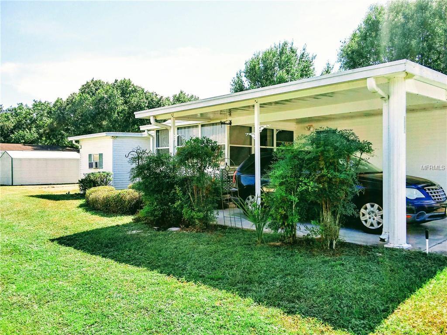


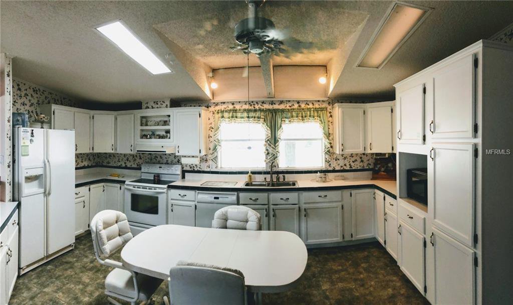
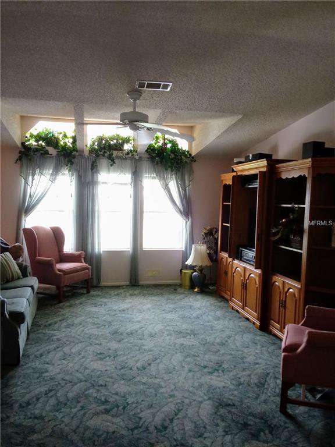
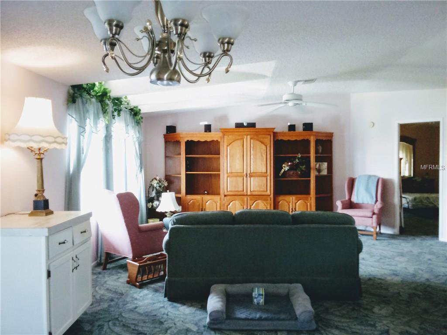
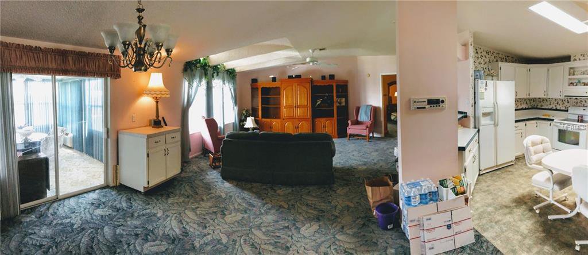

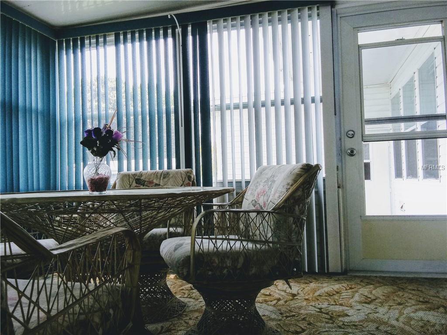
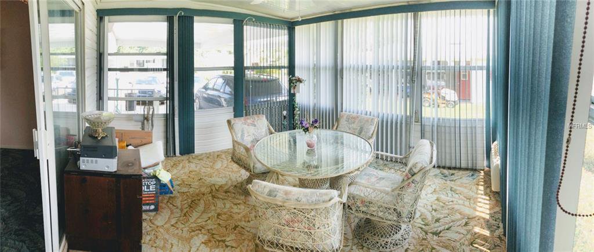
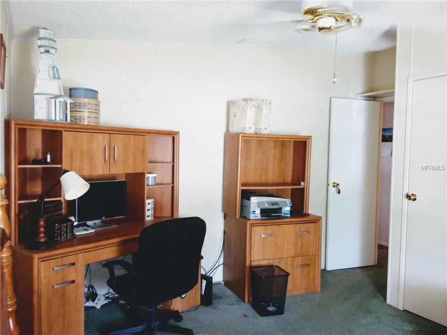
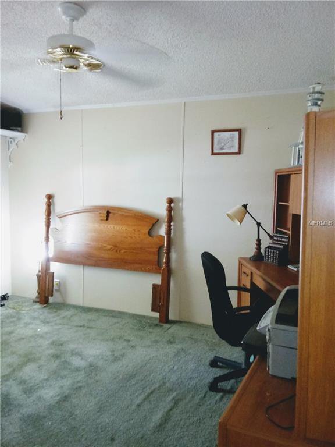
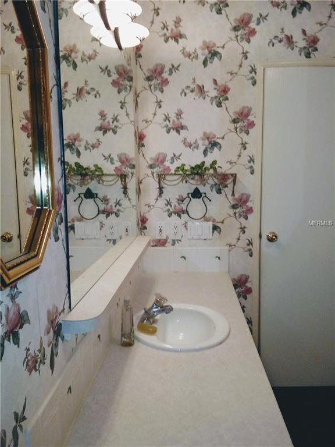
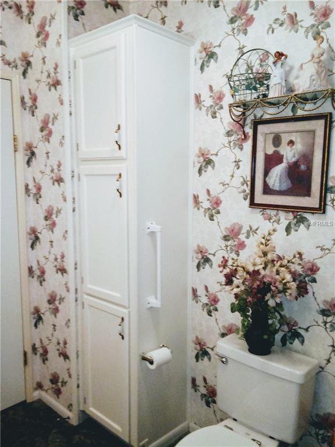
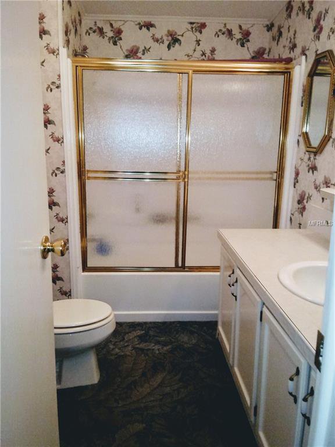
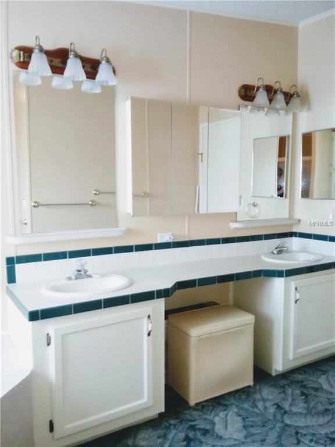
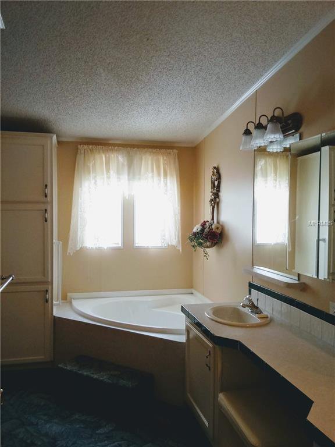
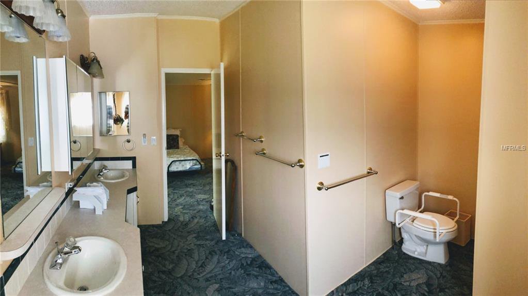

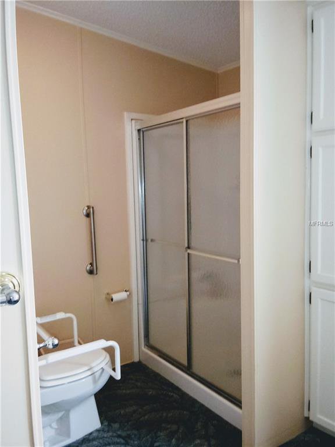
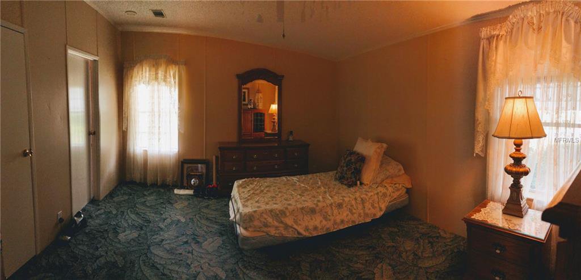
/u.realgeeks.media/belbenrealtygroup/400dpilogo.png)