503 Victoria Hills Drive, Deland, FL 32724
- $523,500
- 4
- BD
- 3.5
- BA
- 3,138
- SqFt
- Sold Price
- $523,500
- List Price
- $549,900
- Status
- Sold
- Closing Date
- Jan 30, 2019
- MLS#
- V4902429
- Property Style
- Single Family
- Architectural Style
- Custom
- Year Built
- 2008
- Bedrooms
- 4
- Bathrooms
- 3.5
- Baths Half
- 1
- Living Area
- 3,138
- Lot Size
- 20,760
- Acres
- 0.48
- Total Acreage
- 1/4 Acre to 21779 Sq. Ft.
- Legal Subdivision Name
- Victoria Park Increment 02
- MLS Area Major
- Deland
Property Description
ONE OF A KIND, CUSTOM EXECUTIVE HOME & MILLION DOLLAR GOLF VIEW! Claimed as THE BEST VIEW in VICTORIA HILLS, prepare to be wowed as your gaze takes you all the way down the 9th HOLE! From the moment you step over the threshold ELEGANCE & QUALITY CRAFTSMANSHIP continue throughout every inch of this Arthur Rutenburg MASTER PIECE/DREAM HOME. Feel the soaring 12 foot ceilings, touch the Brazilian hardwood floors, cast your eyes on the handsome GOURMET KITCHEN & take in the COLORFUL EVENING VIEWS. With top of the line SMART HOME SYSTEM, this home was built to impress & the UPGRADES are endless. This 3 way family friendly split plan offers 4 bedrooms & 3.5 Baths, OFFICE and possible SEPARATE IN LAW suite. GE MONOGRAM APPLIANCES, gorgeous CUSTOM CABINETRY & and GRANITE counters offers endless prep space. OVERSIZED SLIDERS provide loads of natural light, overlook a handsome TRAVERTINE LANAI, sparkling HEATED POOL & SPA w/ STACKED STONE ACCENTS, putting green & built-in gas grill. The Master suite includes a sitting area, LUXURIOUS JETTED TUB, DOOR-LESS walk in shower & CUSTOM CLOSET SYSTEMS for HIS & HER needs. The custom features continue into the LAUNDRY with addt’l dishwasher, sink, LOADS of cabinets, NEWER CARPETING, recent EXT PAINT & 2 new TANKLESS WATER HEATERS w/ CULLIGAN whole house WATER SOFTNER. I-4 LOCATION & UPGRADES make this a ONE OF KIND SHOWPIECE & EASY CHOICE. Victoria Park is a highly sought after neighborhood w/ family friendly activities, resort style pools, fitness, play grounds & golf.
Additional Information
- Taxes
- $9841
- Minimum Lease
- 7 Months
- HOA Fee
- $484
- HOA Payment Schedule
- Quarterly
- Maintenance Includes
- Cable TV, Pool
- Community Features
- Deed Restrictions, Fitness Center, Irrigation-Reclaimed Water, Playground, Pool, Sidewalks, Tennis Courts
- Property Description
- One Story
- Zoning
- RES
- Interior Layout
- Built in Features, Ceiling Fans(s), Central Vaccum, Crown Molding, Eat-in Kitchen, High Ceilings, Kitchen/Family Room Combo, Master Downstairs, Open Floorplan, Solid Wood Cabinets, Split Bedroom, Stone Counters, Walk-In Closet(s), Window Treatments
- Interior Features
- Built in Features, Ceiling Fans(s), Central Vaccum, Crown Molding, Eat-in Kitchen, High Ceilings, Kitchen/Family Room Combo, Master Downstairs, Open Floorplan, Solid Wood Cabinets, Split Bedroom, Stone Counters, Walk-In Closet(s), Window Treatments
- Floor
- Carpet, Tile, Travertine, Wood
- Appliances
- Built-In Oven, Convection Oven, Cooktop, Dishwasher, Disposal, Microwave, Range Hood, Refrigerator, Tankless Water Heater, Water Softener
- Utilities
- Cable Connected, Electricity Connected, Fire Hydrant, Natural Gas Connected, Public, Sewer Connected, Sprinkler Recycled, Street Lights, Underground Utilities
- Heating
- Central
- Air Conditioning
- Central Air
- Exterior Construction
- Block, Stucco
- Exterior Features
- Fence, French Doors, Irrigation System, Lighting, Outdoor Grill, Rain Gutters, Sidewalk, Sliding Doors
- Roof
- Shingle
- Foundation
- Slab
- Pool
- Community, Private
- Pool Type
- Child Safety Fence, Gunite, Heated, In Ground, Lighting, Salt Water, Screen Enclosure
- Garage Carport
- 3 Car Garage
- Garage Spaces
- 3
- Garage Features
- Garage Door Opener, Garage Faces Side
- Garage Dimensions
- 31x22
- Pets
- Allowed
- Flood Zone Code
- X
- Parcel ID
- 35-17-30-02-02-1890
- Legal Description
- LOT 189 VICTORIA PARK INCREMENT TWO SOUTHWEST MB 50 PGS 145 THRU 149 INC PER OR 5416 PG 2445 PER OR 5998 PGS 0933-0935 PER OR 7009 PG 0947
Mortgage Calculator
Listing courtesy of SWANN REAL ESTATE INC. Selling Office: ADAMS, CAMERON & CO., REALTORS.
StellarMLS is the source of this information via Internet Data Exchange Program. All listing information is deemed reliable but not guaranteed and should be independently verified through personal inspection by appropriate professionals. Listings displayed on this website may be subject to prior sale or removal from sale. Availability of any listing should always be independently verified. Listing information is provided for consumer personal, non-commercial use, solely to identify potential properties for potential purchase. All other use is strictly prohibited and may violate relevant federal and state law. Data last updated on
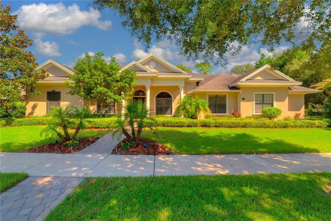
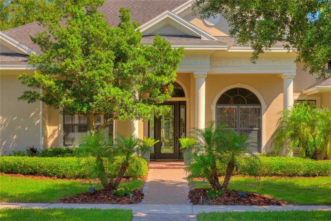
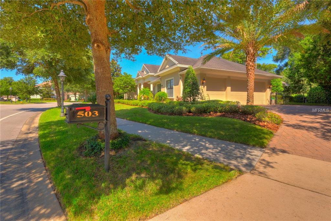
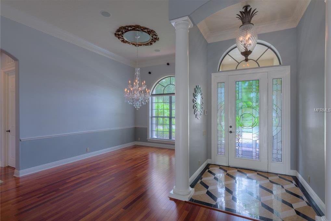
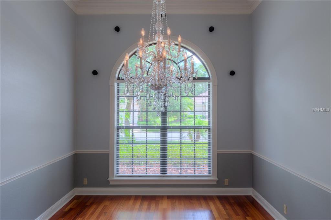
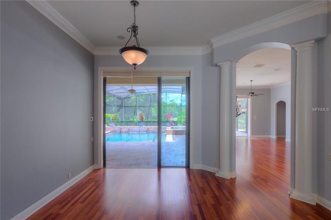
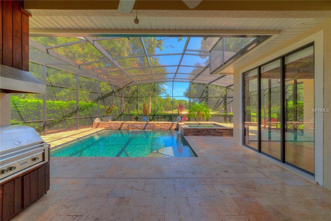
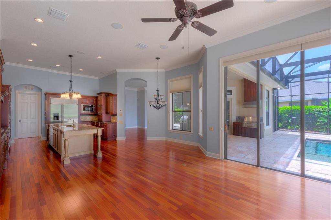
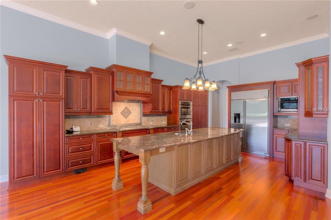
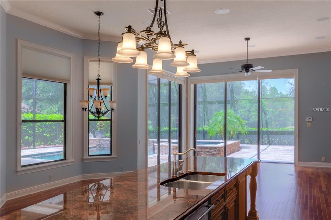
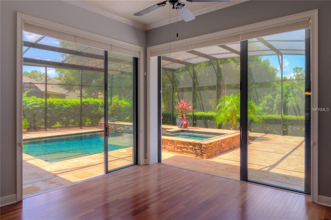
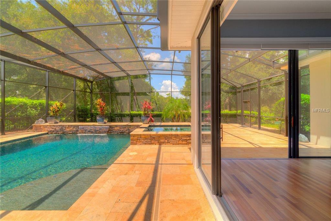
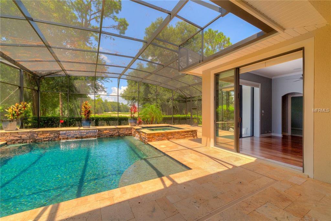
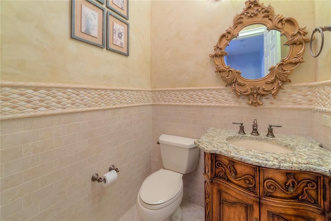
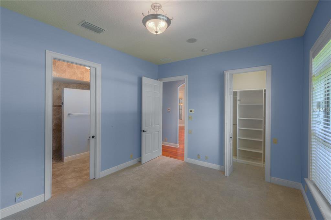
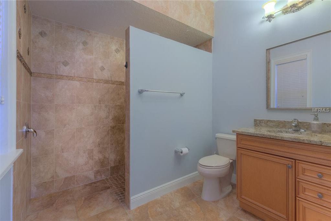
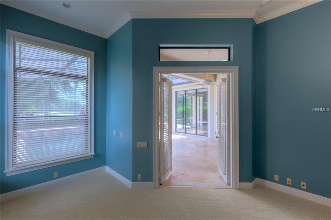
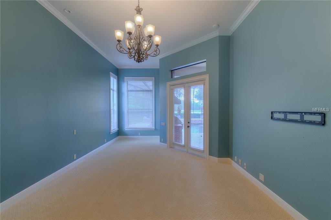
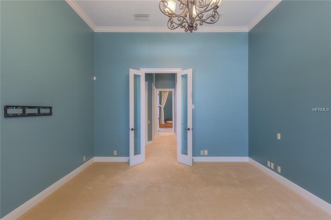
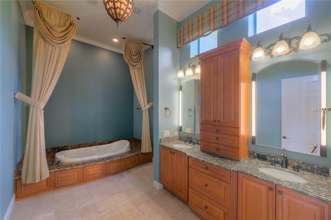
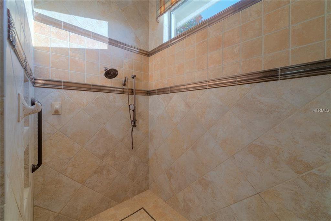
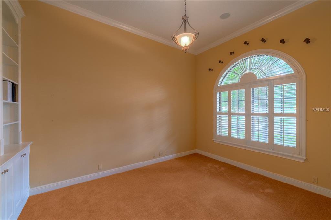
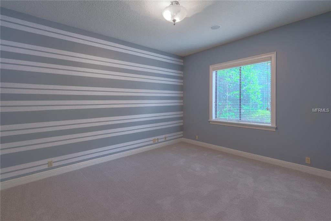
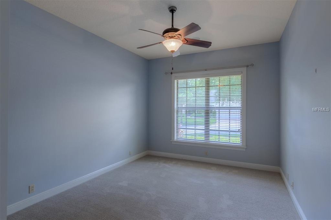
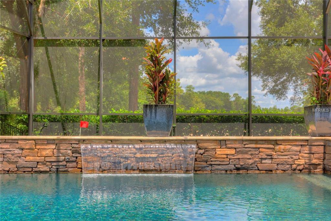
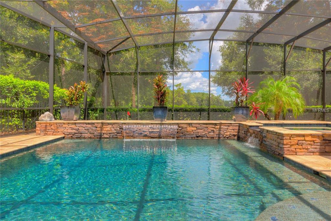

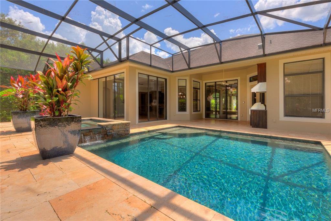
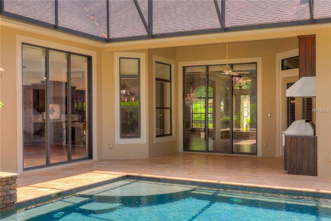
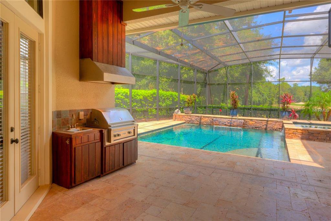
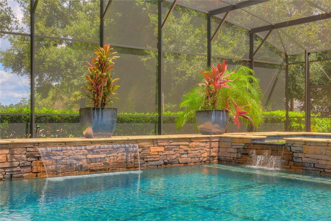
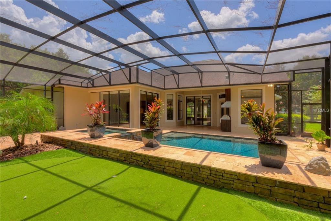
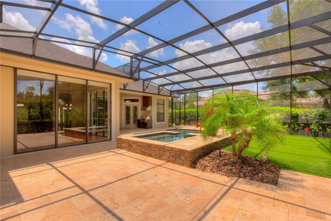
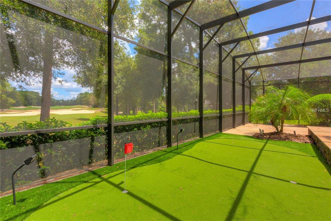
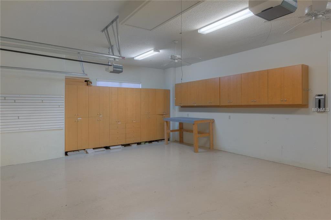
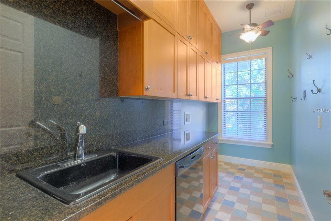
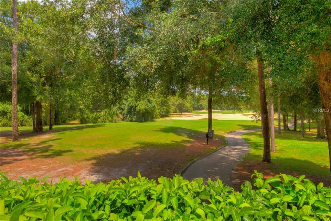
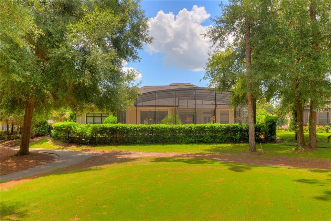
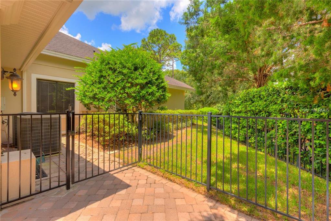
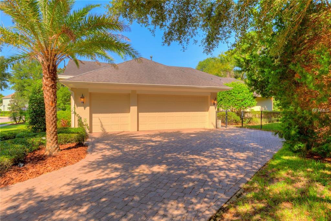
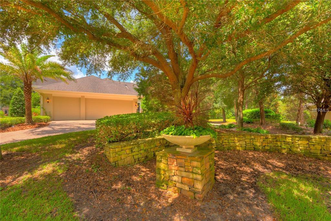
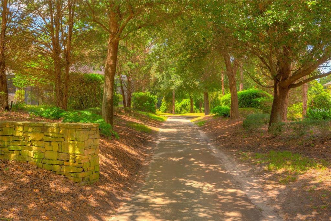
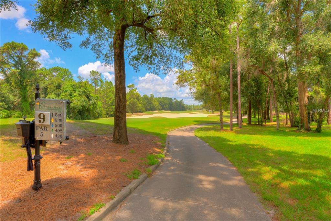
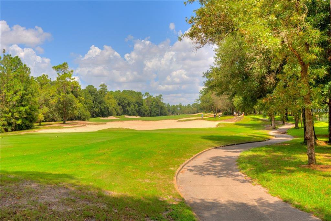
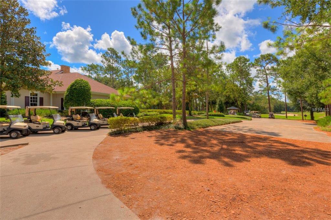
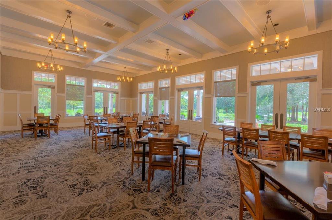
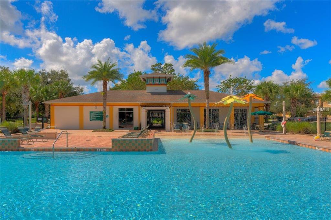
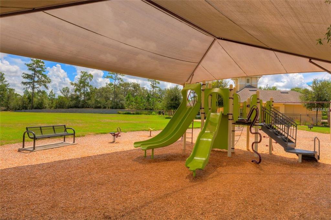
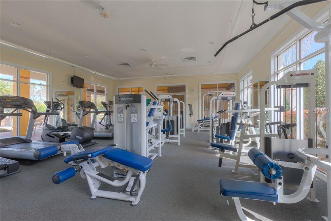
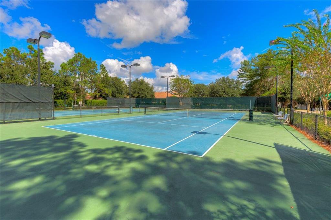
/u.realgeeks.media/belbenrealtygroup/400dpilogo.png)