233 Hazeltine Drive, Debary, FL 32713
- $310,000
- 3
- BD
- 2.5
- BA
- 2,838
- SqFt
- Sold Price
- $310,000
- List Price
- $310,000
- Status
- Sold
- Closing Date
- May 09, 2019
- MLS#
- V4901903
- Foreclosure
- Yes
- Property Style
- Single Family
- Architectural Style
- Contemporary
- Year Built
- 2000
- Bedrooms
- 3
- Bathrooms
- 2.5
- Baths Half
- 1
- Living Area
- 2,838
- Lot Size
- 9,620
- Acres
- 0.22
- Total Acreage
- Up to 10, 889 Sq. Ft.
- Legal Subdivision Name
- Debary Plantation Unit 16a-02
- MLS Area Major
- Debary
Property Description
This DeBary Plantation Pool home is a one of a kind beauty, located on an oversized corner lot with circular driveway. Enter through the front door and see the spacious living and dining room with soaring ceilings. Kitchen is a cooks delight with plenty of cabinet and counter space, your guest will love to be entertained in front of the cozy fireplace in the family room. No need to worry about where to put your entertainment unit, there's one built-in with room for all your gadgets. Beautiful main bedroom has plenty of space that looks out to the pool area, walk thru closet, dual sinks, garden tub and separate enclosed shower. We added appliances, interior and exterior paint and a few other items to make this HOME perfect for YOU. Conveniently located to I-4, shopping, good schools, the new Sunrail Station, 20 minutes to the Lake Mary/Heathrow corporate corridor, 40 minutes to downtown Orlando or the East coast beaches. Information from sources deemed reliable but not guaranteed. Buyer/Buyer's agent to verify all information. Room sizes are estimates only. This is a Fannie Mae Homepath Property.
Additional Information
- Taxes
- $5845
- HOA Fee
- $485
- HOA Payment Schedule
- Annually
- Location
- Corner Lot
- Community Features
- Golf Carts OK, Golf, Playground, Sidewalks, No Deed Restriction, Golf Community
- Property Description
- One Story
- Zoning
- RES
- Interior Layout
- High Ceilings, Thermostat, Vaulted Ceiling(s), Walk-In Closet(s)
- Interior Features
- High Ceilings, Thermostat, Vaulted Ceiling(s), Walk-In Closet(s)
- Floor
- Carpet, Laminate, Tile
- Appliances
- None
- Utilities
- Public
- Heating
- Central
- Air Conditioning
- Central Air
- Fireplace Description
- Other
- Exterior Construction
- Block
- Exterior Features
- Other, Sidewalk
- Roof
- Shingle
- Foundation
- Slab
- Pool
- Private
- Pool Type
- In Ground
- Garage Carport
- 2 Car Garage
- Garage Spaces
- 2
- Garage Dimensions
- 21x23
- Elementary School
- Debary Elem
- Middle School
- River Springs Middle School
- High School
- University High
- Pets
- Allowed
- Flood Zone Code
- X
- Parcel ID
- 28-18-30-13-00-0230
- Legal Description
- LOT 23 DEBARY PLANTATION UNIT 16A-2 MB 47 PGS 73 & 74 PER OR 4501 PG 0708 PER OR 5389 PG 0488
Mortgage Calculator
Listing courtesy of ERA GRIZZARD REAL ESTATE. Selling Office: WATSON REALTY CORP.
StellarMLS is the source of this information via Internet Data Exchange Program. All listing information is deemed reliable but not guaranteed and should be independently verified through personal inspection by appropriate professionals. Listings displayed on this website may be subject to prior sale or removal from sale. Availability of any listing should always be independently verified. Listing information is provided for consumer personal, non-commercial use, solely to identify potential properties for potential purchase. All other use is strictly prohibited and may violate relevant federal and state law. Data last updated on
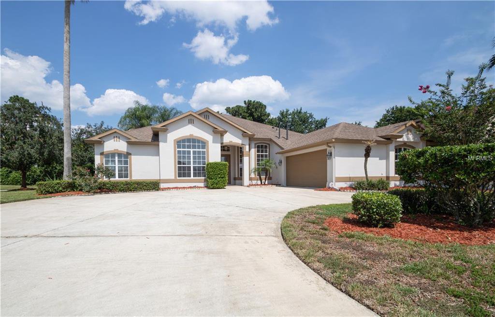

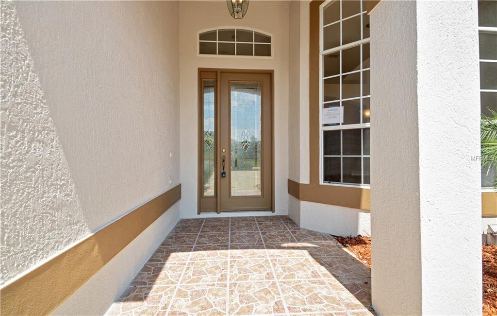
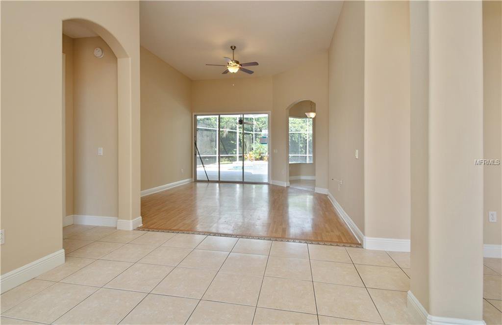
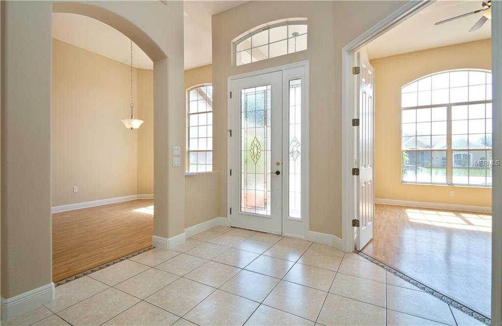
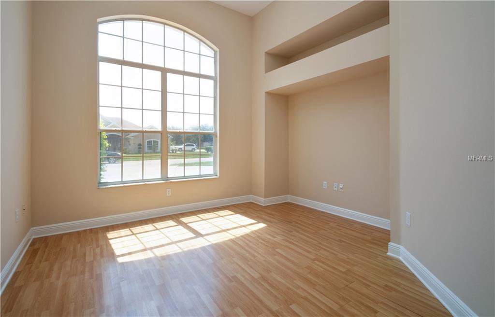
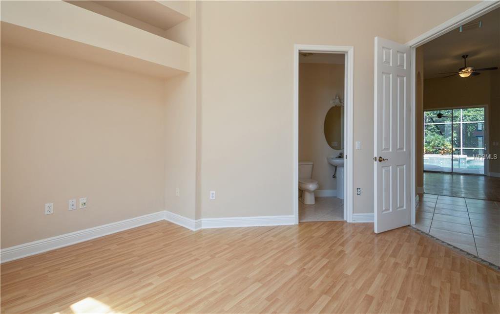
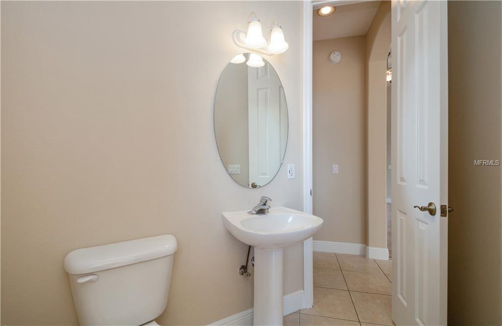
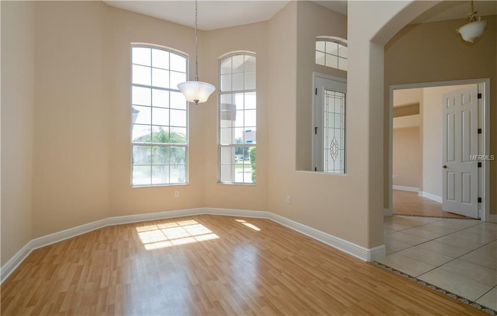
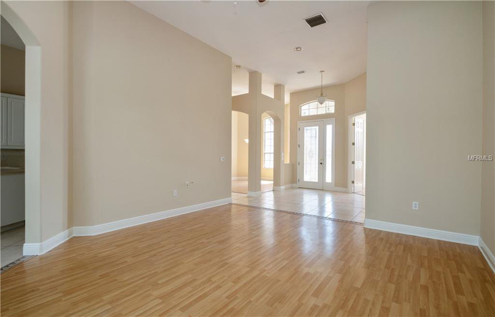
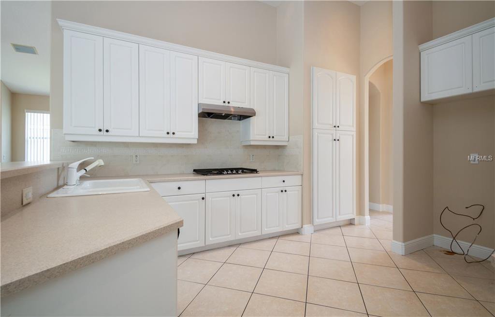
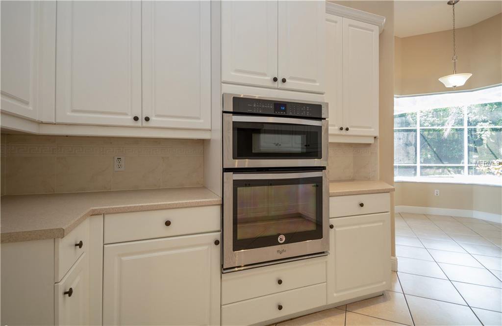
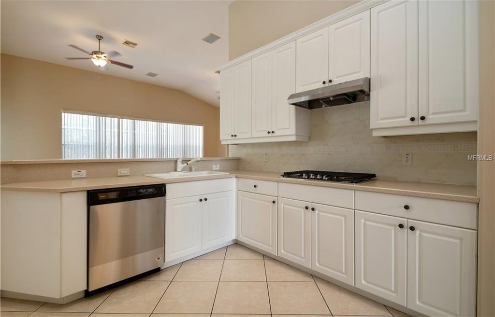

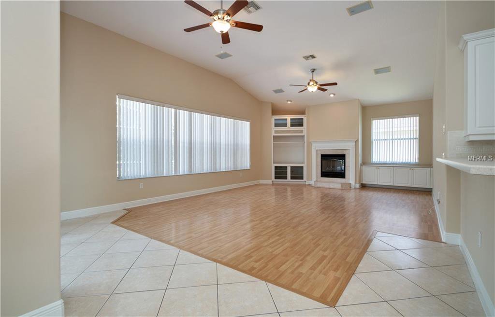
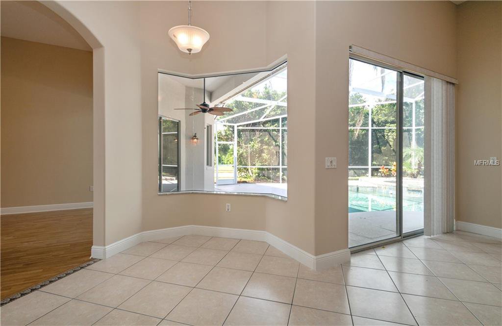
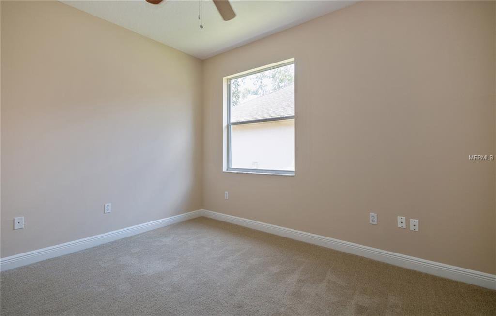
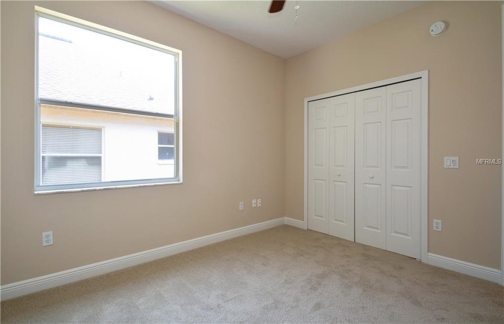
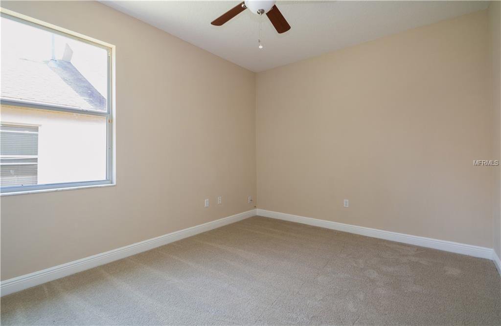
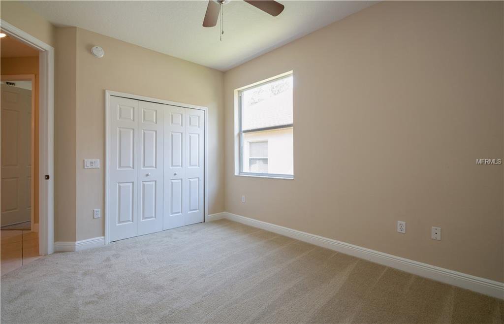
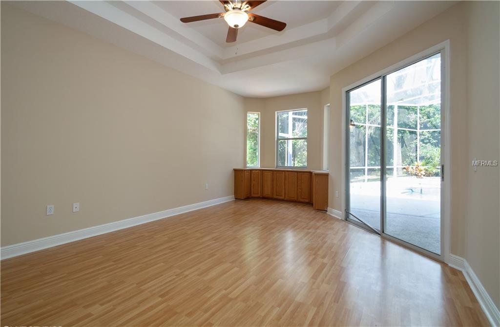
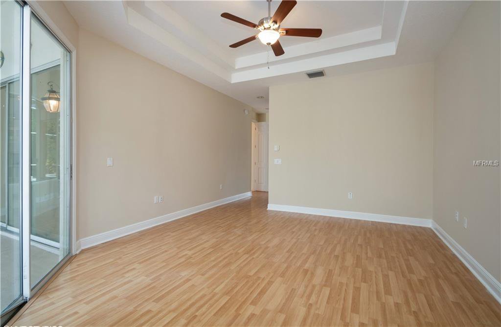
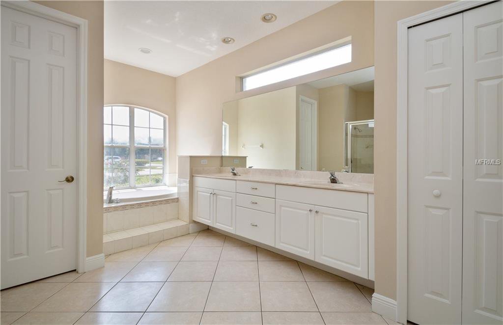
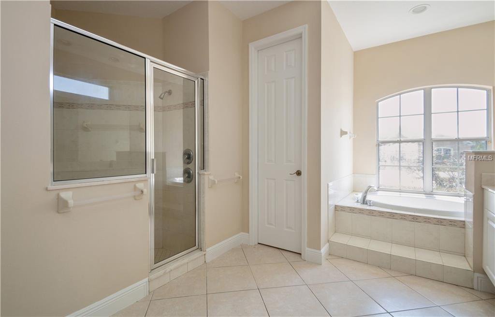

/u.realgeeks.media/belbenrealtygroup/400dpilogo.png)