282 Brassington Drive, Debary, FL 32713
- $332,000
- 4
- BD
- 3.5
- BA
- 2,698
- SqFt
- Sold Price
- $332,000
- List Price
- $339,000
- Status
- Sold
- Closing Date
- Jun 08, 2018
- MLS#
- V4900069
- Property Style
- Single Family
- Year Built
- 2003
- Bedrooms
- 4
- Bathrooms
- 3.5
- Baths Half
- 1
- Living Area
- 2,698
- Lot Size
- 9,600
- Acres
- 0.22
- Total Acreage
- Up to 10, 889 Sq. Ft.
- Legal Subdivision Name
- Saxon Woods Unit 03-A
- MLS Area Major
- Debary
Property Description
SELLER RELOCATING! Don't miss out on this beautiful POOL home! This home includes 4 bedrooms, 3 1/2 bathrooms, upstairs bonus room (currently being used as a THEATRE ROOM). OPEN FLOOR PLAN! Kitchen has solid wood cabinets with corian counter tops and under cabinet lighting, breakfast bar, STAINLESS STEEL APPLIANCES, range with DOUBLE OVENS, microwave/convection oven, (refrigerator in kitchen does NOT convey/the one in garage will stay), dishwasher & disposal. Formal living & dining rooms. Master bedroom has hand scrapped BAMBOO FLOORING with a large master bathroom with a TWO PERSON garden tub, separate shower, double sinks and a walk in closet. A large 3 CAR GARAGE with garage door openers and a nice finished floor. LOADS OF UPGRADES! Hurricane impact safety windows (2016), whole house water softner (2012), irrigation system & WELL, screened in pool area, heated pool & spa (resurfaced 2011), Aqua Plus & salt conversion for pool (2011), electric pool/spa heat pump (2012), underground propane tank, down stairs a/c inside/out (2015), solar hot water heater (2013), landscape curbing & lighting, solar attic fan, gutters, recessed lighting, rounded corner bead, built in computer desk area, extra shelving in all bedroom closets, laminate flooring in the other three bedrooms, ceiling fans, vertical blinds throughout the house, inside laundry room w/ utility sink, security & fire alarm (owned), privacy fenced back yard. Schedule your appointment today before it's too late!!
Additional Information
- Taxes
- $2996
- Minimum Lease
- No Minimum
- HOA Fee
- $238
- HOA Payment Schedule
- Quarterly
- Location
- Level, Near Public Transit, Oversized Lot, Sidewalk, Paved
- Community Features
- Deed Restrictions, Gated, Irrigation-Reclaimed Water, Pool, Sidewalks, Gated Community
- Property Description
- Two Story
- Zoning
- RES
- Interior Layout
- Attic Fan, Built in Features, Ceiling Fans(s), High Ceilings, Kitchen/Family Room Combo, Master Downstairs, Open Floorplan, Solid Surface Counters, Solid Wood Cabinets, Split Bedroom, Walk-In Closet(s)
- Interior Features
- Attic Fan, Built in Features, Ceiling Fans(s), High Ceilings, Kitchen/Family Room Combo, Master Downstairs, Open Floorplan, Solid Surface Counters, Solid Wood Cabinets, Split Bedroom, Walk-In Closet(s)
- Floor
- Bamboo, Carpet, Ceramic Tile, Laminate
- Appliances
- Dishwasher, Disposal, Exhaust Fan, Ice Maker, Microwave, Range, Refrigerator, Solar Hot Water, Water Softener
- Utilities
- BB/HS Internet Available, Cable Connected, Electricity Connected, Fire Hydrant, Phone Available, Solar, Sprinkler Well, Street Lights, Underground Utilities, Water Available
- Heating
- Central
- Air Conditioning
- Central Air
- Exterior Construction
- Block, Stucco
- Exterior Features
- Fence, Irrigation System, Lighting, Rain Gutters, Sidewalk, Sliding Doors
- Roof
- Shingle
- Foundation
- Slab
- Pool
- Community, Private
- Pool Type
- Child Safety Fence, Gunite, Heated, In Ground, Lighting, Salt Water, Screen Enclosure, Solar Cover
- Garage Carport
- 3 Car Garage
- Garage Spaces
- 3
- Garage Features
- Garage Door Opener
- Garage Dimensions
- 32x23
- Pets
- Allowed
- Flood Zone Code
- X
- Parcel ID
- 23-18-30-14-00-0960
- Legal Description
- LOT 96 SAXON WOODS UNIT III-A MB 49 PGS 112-121 INC PER OR 5236 PG 1189 PER OR 5436 PG 4355 PER D/C 5691 PG 1646 PER OR 5977 PG 2629 PER OR 6974 PG 2483
Mortgage Calculator
Listing courtesy of COMPASS REAL ESTATE SERVICES I. Selling Office: WEICHERT REALTORS HALLMARK PROPERTIES.
StellarMLS is the source of this information via Internet Data Exchange Program. All listing information is deemed reliable but not guaranteed and should be independently verified through personal inspection by appropriate professionals. Listings displayed on this website may be subject to prior sale or removal from sale. Availability of any listing should always be independently verified. Listing information is provided for consumer personal, non-commercial use, solely to identify potential properties for potential purchase. All other use is strictly prohibited and may violate relevant federal and state law. Data last updated on
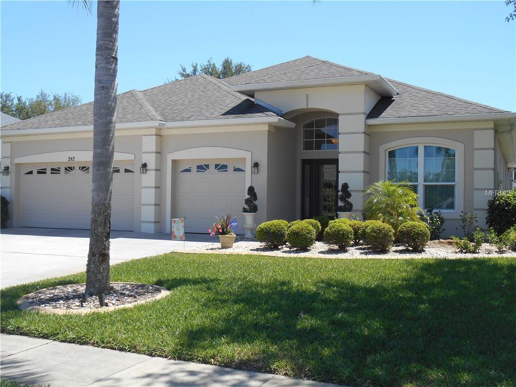
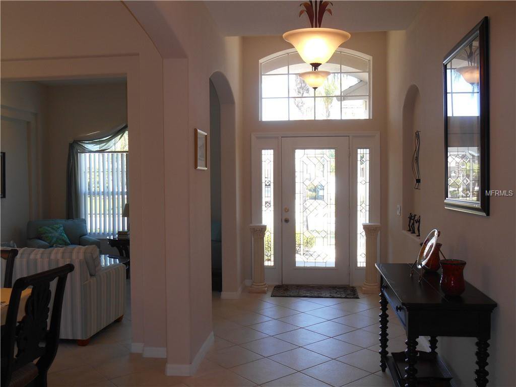
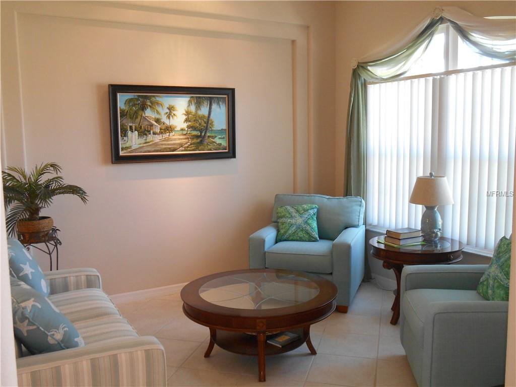


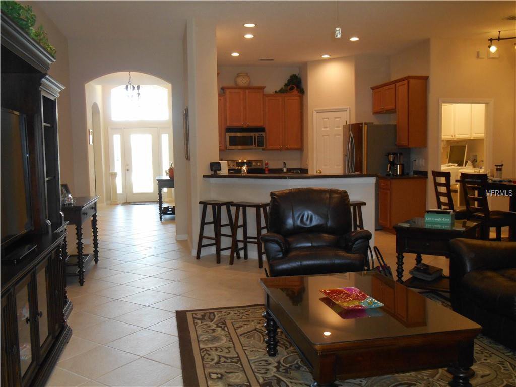


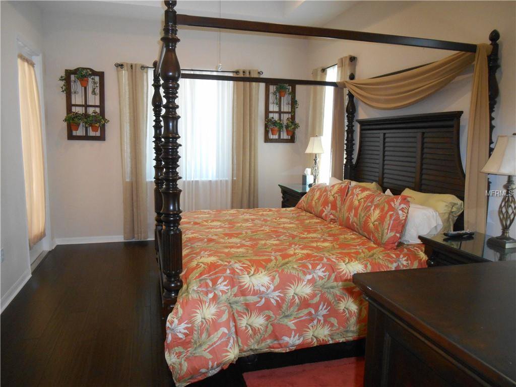
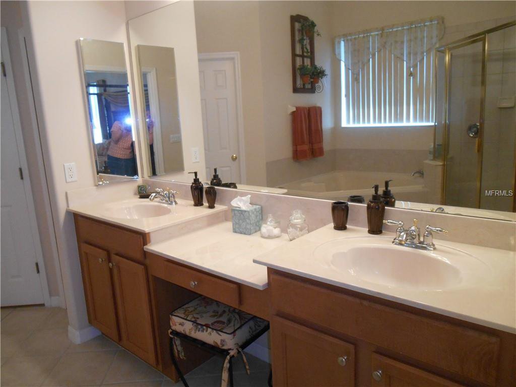
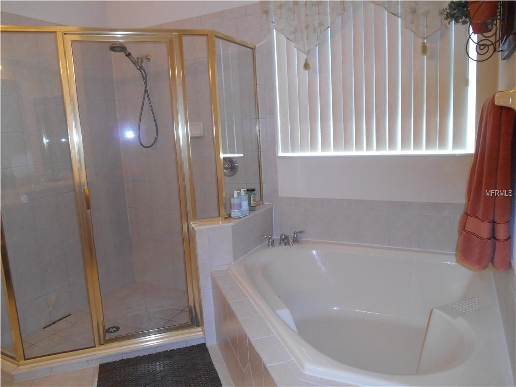
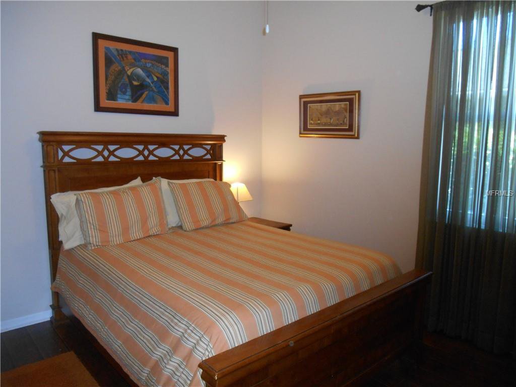
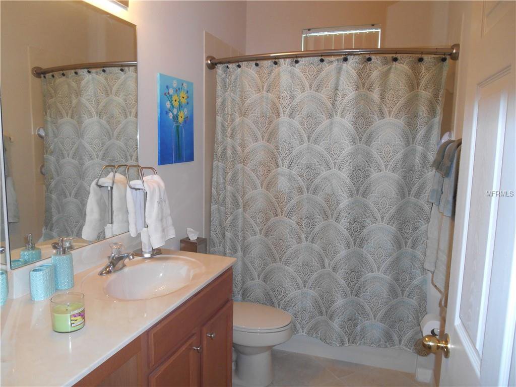
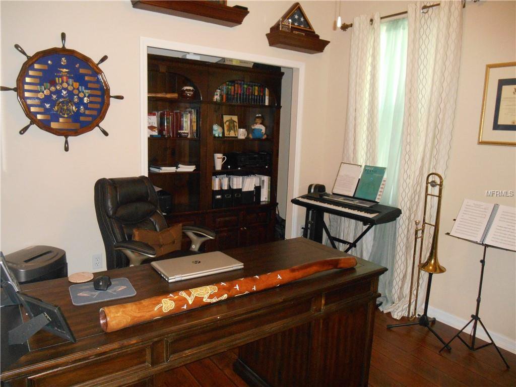
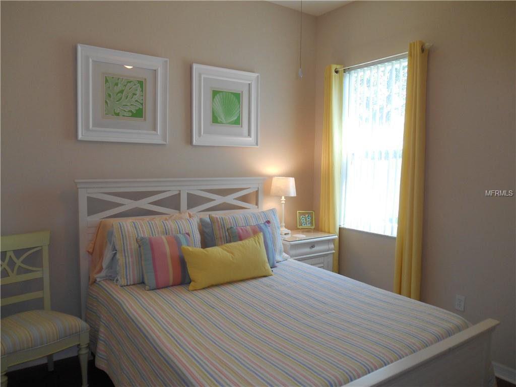
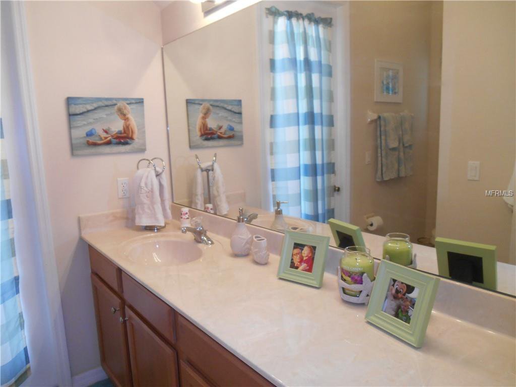


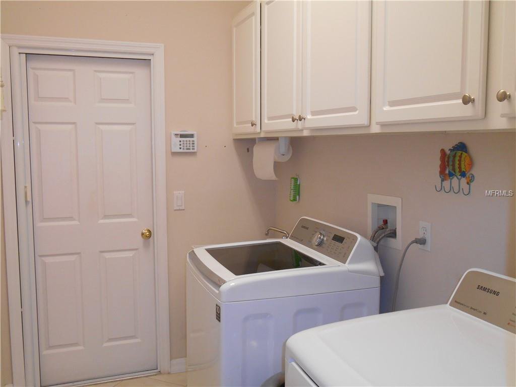
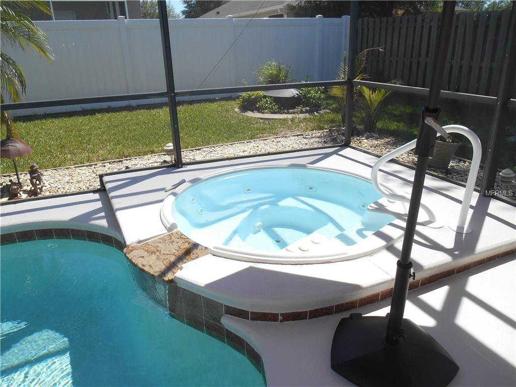
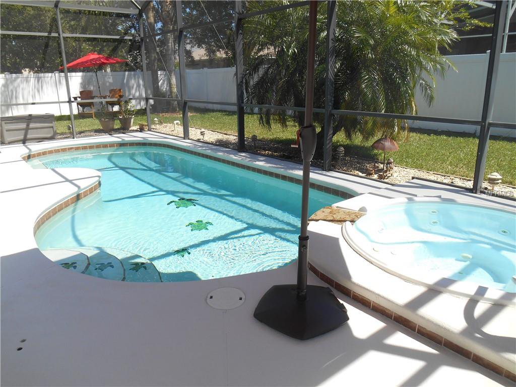

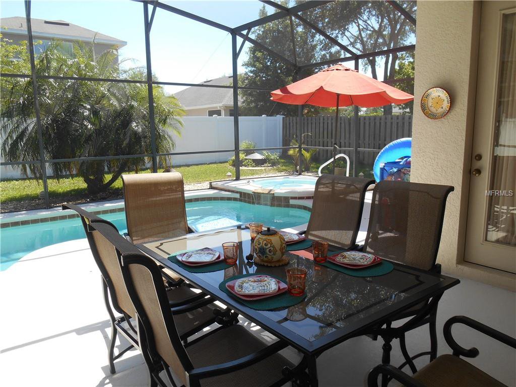
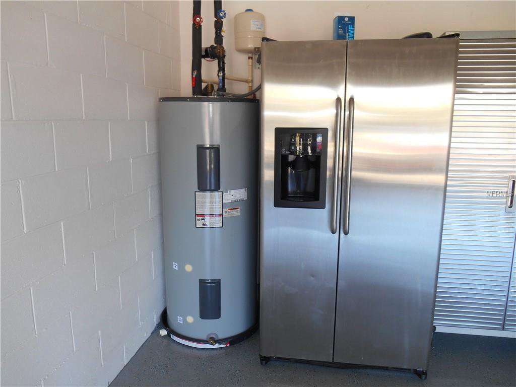
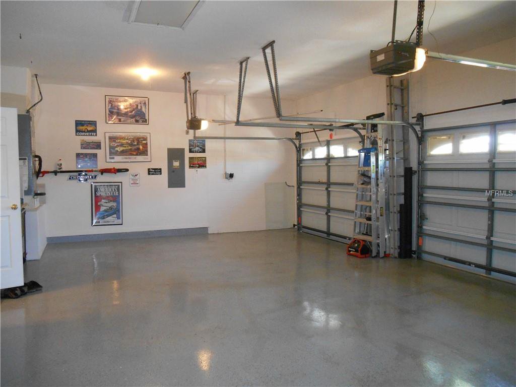
/u.realgeeks.media/belbenrealtygroup/400dpilogo.png)