500 Glenwood Road, Deland, FL 32720
- $420,000
- 4
- BD
- 3.5
- BA
- 3,618
- SqFt
- Sold Price
- $420,000
- List Price
- $470,000
- Status
- Sold
- Closing Date
- Feb 26, 2018
- MLS#
- V4721570
- Property Style
- Single Family
- Year Built
- 2005
- Bedrooms
- 4
- Bathrooms
- 3.5
- Baths Half
- 1
- Living Area
- 3,618
- Lot Size
- 109,336
- Acres
- 2.51
- Total Acreage
- Two + to Five Acres
- Legal Subdivision Name
- N/A
- MLS Area Major
- Deland
Property Description
You will FALL in LOVE with this gorgeous, one owner, country estate! Custom built in 2005, this home features just over 3600sq ft living space with 4 bedrooms plus Office/Den, 3.5 baths, 3 Car Garage, PLUS 18x20 bonus room, situated on 2.5 mostly cleared acres. Designer features include an 18x18 master dream suite with tray ceiling, jetted garden bath, walk in tiled shower with dual heads, & his & hers closets. Flowing floor plan with high ceilings and 7.5'' wood look laminate & tile throughout. Stainless steel appliances including a 2016 Bosch dishwasher, Kenmore gas 5 burner & side oven stove, granite counter tops, deep ceramic sink, nickel brush hardware, washed linen cabinets with beaded trim work, 5 seat Breakfast bar. 3 bedrooms on one side with Jack & Jill bath access for two & one room with a private bath for guests and/or in-laws. Doorways are upgraded with a 3ft wide entry making this home handicap accessible. Concrete block build with hip roof, new 2017 gas water heater, fully insulated walls & ceiling throughout interior, dual A/C units (2.5 and 5 ton), security system. This home may qualify under USDA. Centrally located Deland! 20 minutes to Daytona International Speedway, 30 to New Smyrna or Daytona Beaches, minutes to Stetson University, Skydive Deland @ the Deland Municipal Airport, DeLeon Springs. Easy access to Orlando, I-4 and I-95 from this cozy inland location
Additional Information
- Taxes
- $5475
- Location
- Paved
- Community Features
- No Deed Restriction
- Property Description
- One Story
- Zoning
- R-3
- Interior Layout
- Attic, Cathedral Ceiling(s), Ceiling Fans(s), Eat-in Kitchen, Open Floorplan, Solid Wood Cabinets, Split Bedroom, Tray Ceiling(s), Vaulted Ceiling(s), Walk-In Closet(s)
- Interior Features
- Attic, Cathedral Ceiling(s), Ceiling Fans(s), Eat-in Kitchen, Open Floorplan, Solid Wood Cabinets, Split Bedroom, Tray Ceiling(s), Vaulted Ceiling(s), Walk-In Closet(s)
- Floor
- Ceramic Tile, Laminate
- Appliances
- Dishwasher, Disposal, Electric Water Heater, Exhaust Fan, Gas Water Heater, Range, Range Hood, Refrigerator, Water Softener Owned
- Utilities
- Cable Available, Cable Connected, Electricity Connected, Fire Hydrant, Sprinkler Well
- Heating
- Central
- Air Conditioning
- Central Air, Zoned
- Exterior Construction
- Block
- Exterior Features
- French Doors, Irrigation System
- Roof
- Shingle
- Foundation
- Slab
- Pool
- No Pool
- Garage Carport
- 3 Car Garage
- Garage Spaces
- 3
- Garage Features
- Boat, Garage Door Opener, Oversized
- Garage Dimensions
- 23x27
- Flood Zone Code
- X
- Parcel ID
- 29-16-30-00-00-0332
- Legal Description
- 29-16-30 S 462 FT MEAS ON E/L OF W 236.90 FT OF E 518.52 FT MEAS ON S/L OF W 1/2 OF GOVT LOT 5 PER OR 4434 PG 3753
Mortgage Calculator
Listing courtesy of WVAR Reciprocal Office. Selling Office: .
StellarMLS is the source of this information via Internet Data Exchange Program. All listing information is deemed reliable but not guaranteed and should be independently verified through personal inspection by appropriate professionals. Listings displayed on this website may be subject to prior sale or removal from sale. Availability of any listing should always be independently verified. Listing information is provided for consumer personal, non-commercial use, solely to identify potential properties for potential purchase. All other use is strictly prohibited and may violate relevant federal and state law. Data last updated on
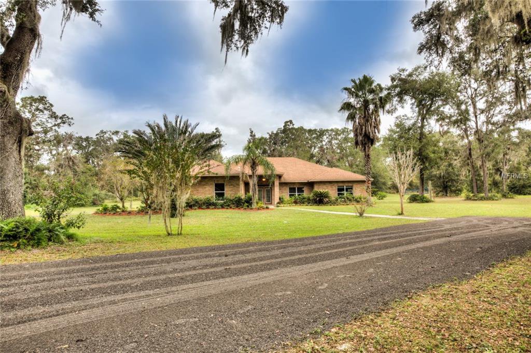
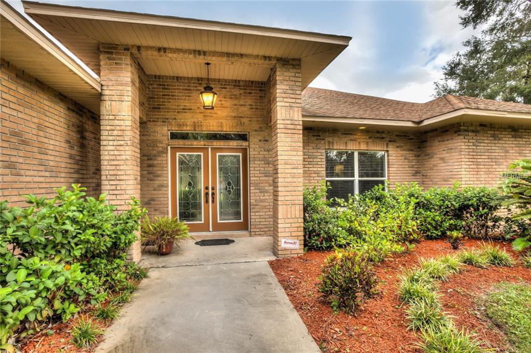

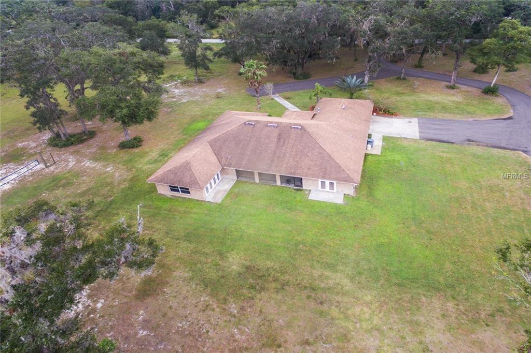
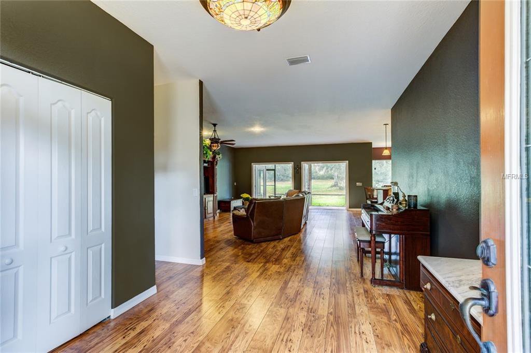
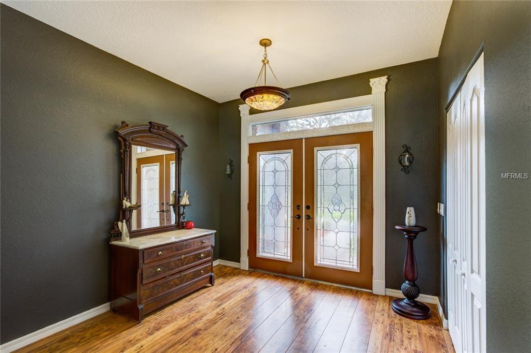
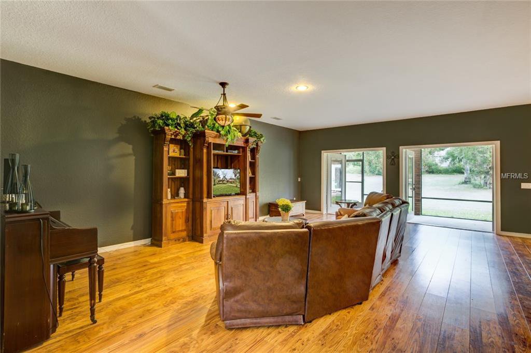

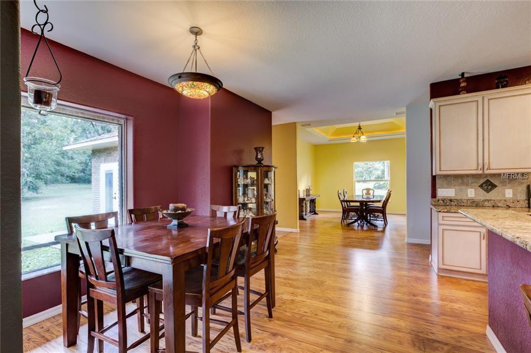
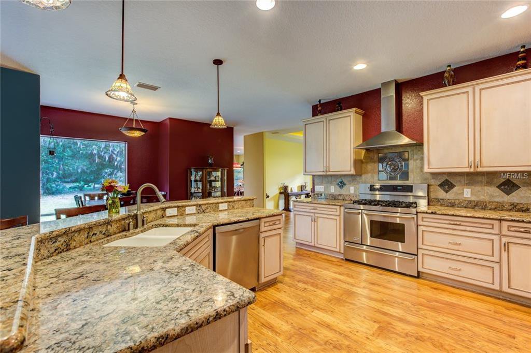
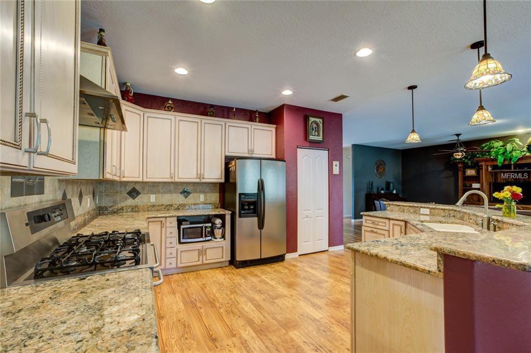
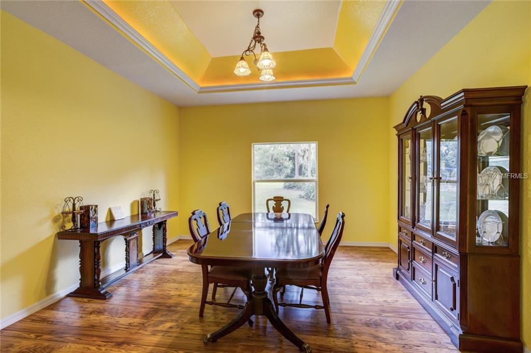
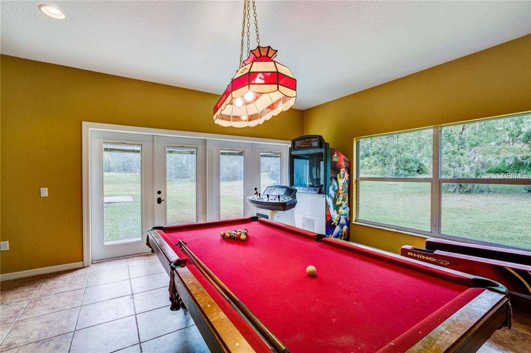
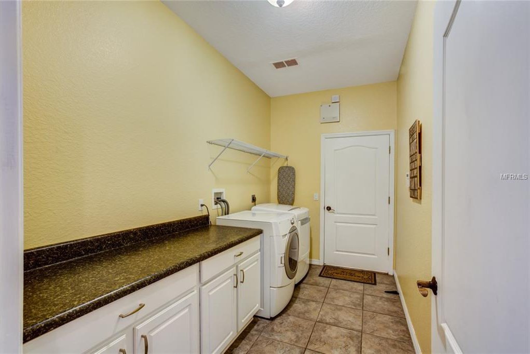
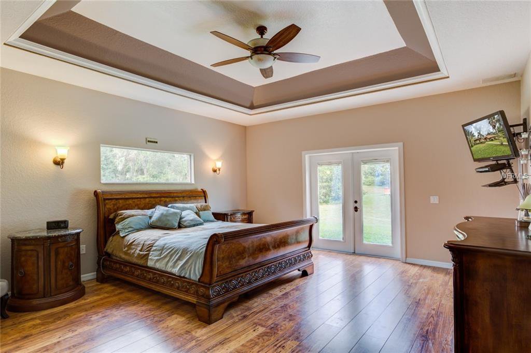
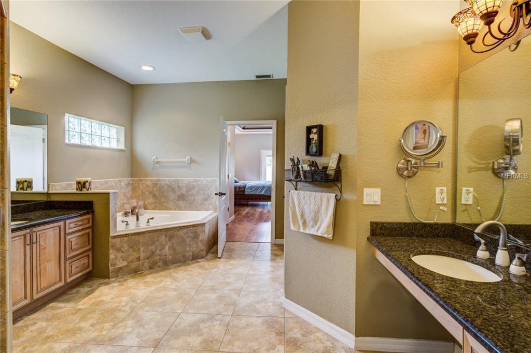

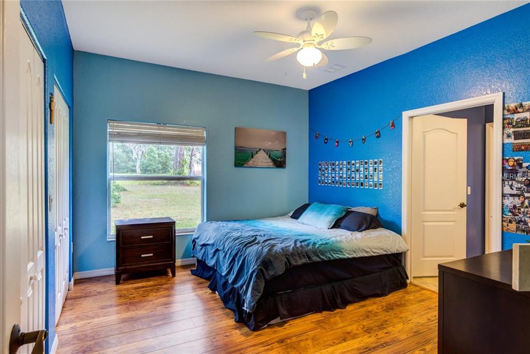
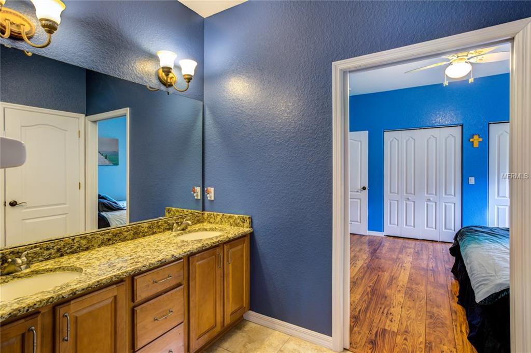
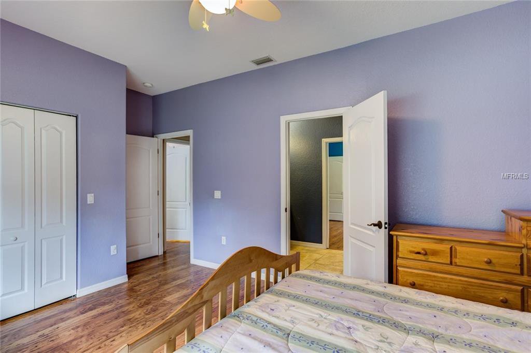

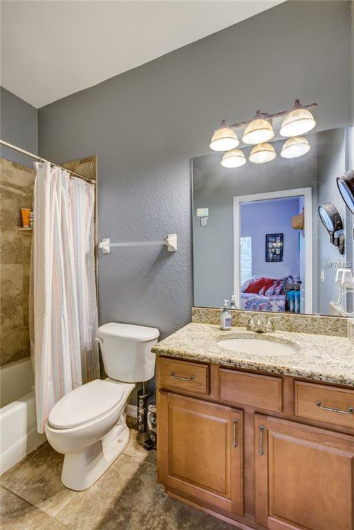
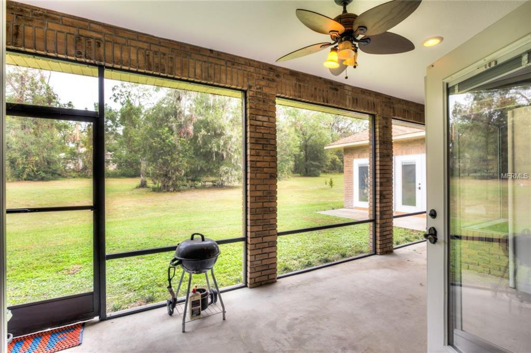
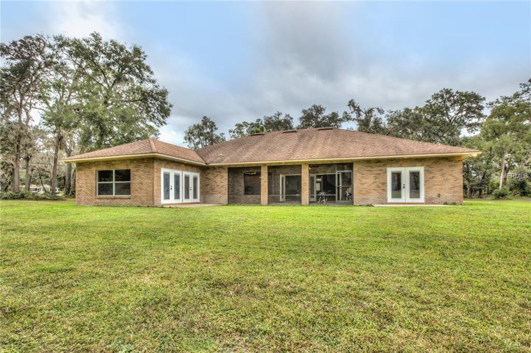
/u.realgeeks.media/belbenrealtygroup/400dpilogo.png)