234 Palmetto Springs St, Debary, FL 32713
- $260,000
- 3
- BD
- 2
- BA
- 2,203
- SqFt
- Sold Price
- $260,000
- List Price
- $269,900
- Status
- Sold
- Closing Date
- Mar 02, 2018
- MLS#
- V4721502
- Property Style
- Single Family
- Architectural Style
- Contemporary
- Year Built
- 2003
- Bedrooms
- 3
- Bathrooms
- 2
- Living Area
- 2,203
- Lot Size
- 8,400
- Acres
- 0.19
- Total Acreage
- 0 to less than 1/4
- Legal Subdivision Name
- Spring View Un 06
- MLS Area Major
- Debary
Property Description
POOL HOME....Welcome Home! Beautiful and Move in Ready Contemporary 3 Bedroom, Plus Office/Den and 2 Bath Pool Home Located in Springview of DeBary, Several Amenities to offer: Community Pool, Park and Playground. Great Floor Plan. Over-sized 15X13 Family Room with Beautiful Fireplace and Built ins, Interior Boasts Large Eat-in Kitchen with Granite Counter tops, Walk-In Pantry, Butler Prep Areal, Volume Ceilings, Ceiling Fans, Spacious 21X12 Master Bedroom with Great Bathroom, Inside Utility Room. New Exterior Paint. Huge Screened Pool & Patio to Enjoy your Evenings. Summer Kitchen is Great for Entertaining. Solar Heated Pool with Heated Spa. Short distance to Shopping, Restaurants and more. Quick access to I-4. Call Today, Tomorrow May Say “SOLD” Seller is giving a $3000 credit towards Buyer's closing costs for Flooring repair/replacement.
Additional Information
- Taxes
- $4129
- Minimum Lease
- No Minimum
- HOA Fee
- $108
- HOA Payment Schedule
- Quarterly
- Maintenance Includes
- Pool
- Location
- City Limits, Near Public Transit, Sidewalk
- Community Features
- Deed Restrictions, Park, Playground
- Zoning
- 999
- Interior Layout
- Attic, Cathedral Ceiling(s), Ceiling Fans(s), Eat-in Kitchen, Kitchen/Family Room Combo, Master Bedroom Main Floor, Solid Surface Counters, Split Bedroom, Vaulted Ceiling(s), Walk-In Closet(s)
- Interior Features
- Attic, Cathedral Ceiling(s), Ceiling Fans(s), Eat-in Kitchen, Kitchen/Family Room Combo, Master Bedroom Main Floor, Solid Surface Counters, Split Bedroom, Vaulted Ceiling(s), Walk-In Closet(s)
- Floor
- Carpet, Ceramic Tile, Laminate
- Appliances
- Dishwasher, Disposal, Electric Water Heater, Microwave, Range
- Utilities
- BB/HS Internet Available, Cable Available, Public
- Heating
- Central, Electric
- Air Conditioning
- Central Air
- Exterior Construction
- Block, Stone
- Exterior Features
- Irrigation System, Outdoor Kitchen, Sliding Doors
- Roof
- Shingle
- Foundation
- Slab
- Pool
- Private
- Pool Type
- Gunite, Heated, In Ground, Screen Enclosure, Solar Heat
- Garage Carport
- 2 Car Garage
- Garage Spaces
- 2
- Garage Features
- Driveway
- Fences
- Fenced
- Pets
- Allowed
- Flood Zone Code
- X
- Parcel ID
- 04-19-30-11-00-0410
- Legal Description
- LOT 41 SPRINGVIEW UNIT 6 MB 48 PGS 176 THRU 179 INC PER OR 5120 PG 51 PER OR 6767 PG 0401 PER OR 7155 PG 906
Mortgage Calculator
Listing courtesy of Watson Realty Corp. Selling Office: CHARLES RUTENBERG REALTY ORLANDO.
StellarMLS is the source of this information via Internet Data Exchange Program. All listing information is deemed reliable but not guaranteed and should be independently verified through personal inspection by appropriate professionals. Listings displayed on this website may be subject to prior sale or removal from sale. Availability of any listing should always be independently verified. Listing information is provided for consumer personal, non-commercial use, solely to identify potential properties for potential purchase. All other use is strictly prohibited and may violate relevant federal and state law. Data last updated on
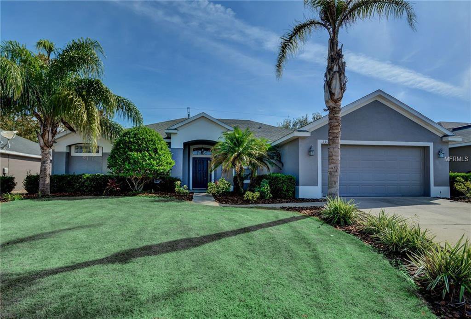
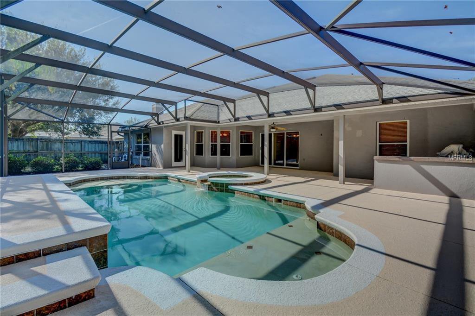
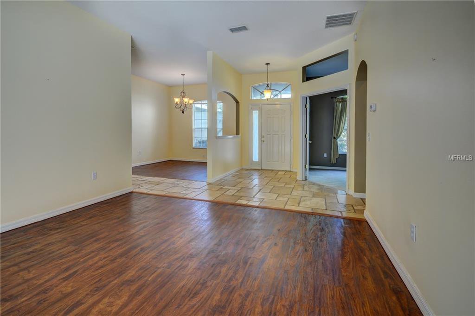
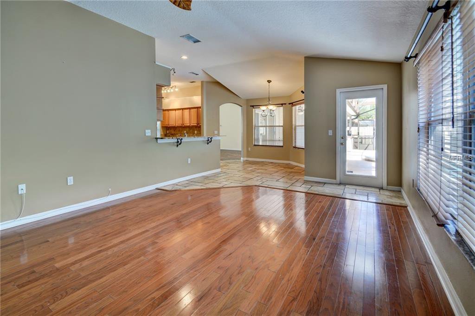
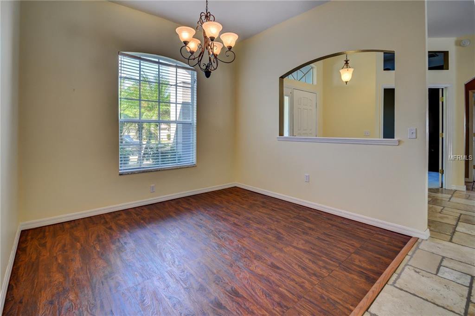
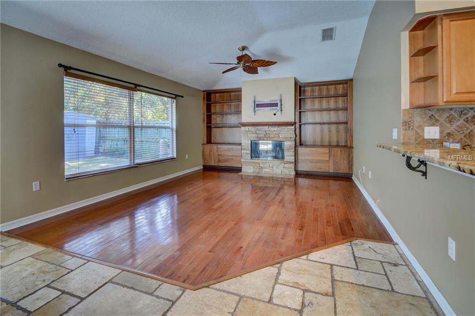
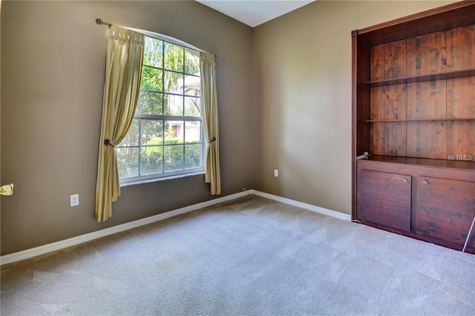
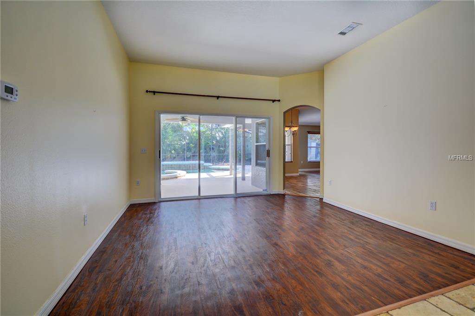
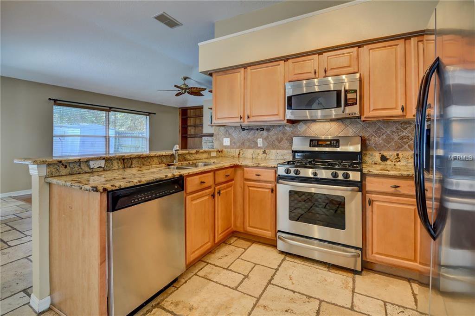
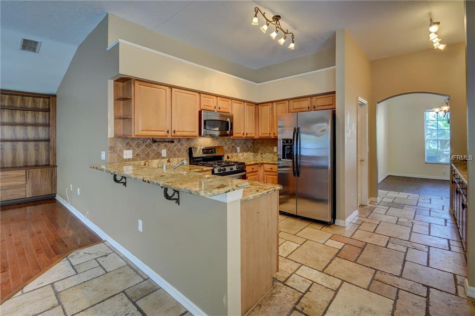
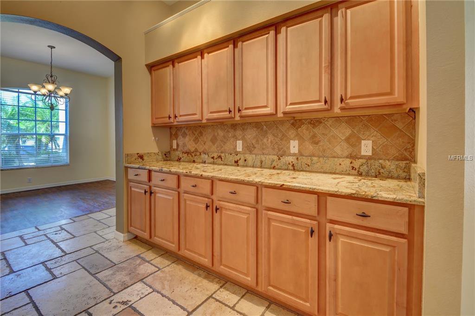
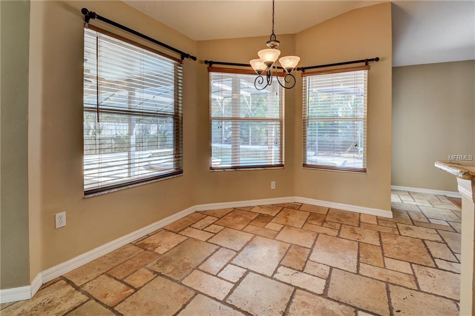
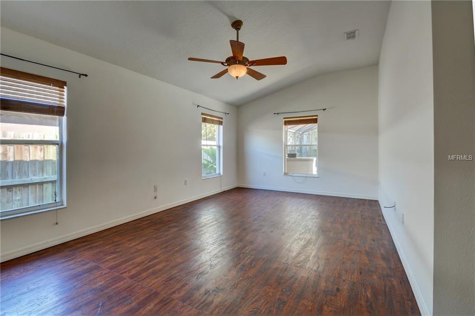
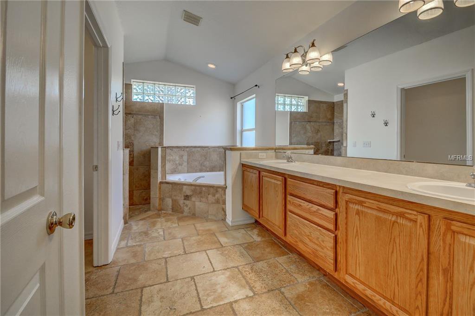
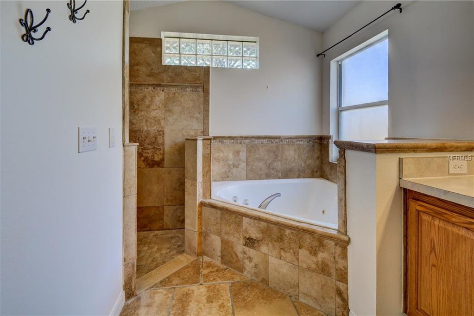
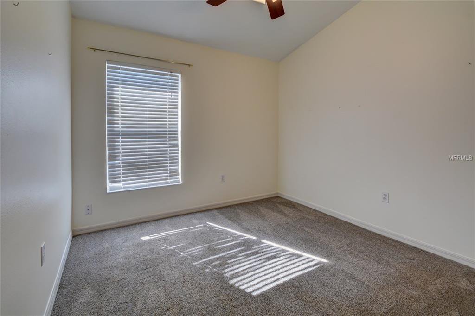
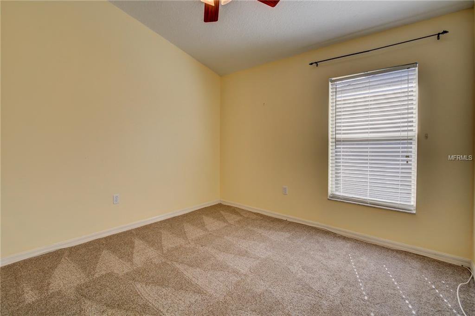
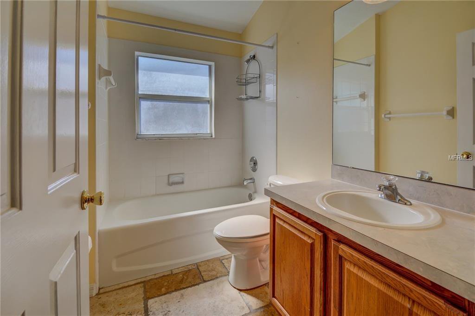
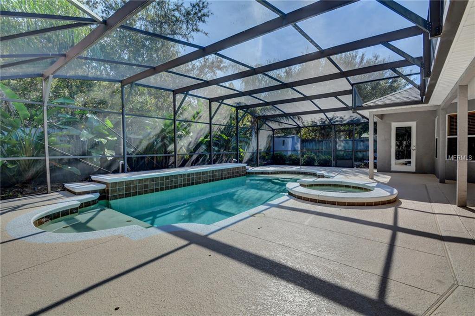
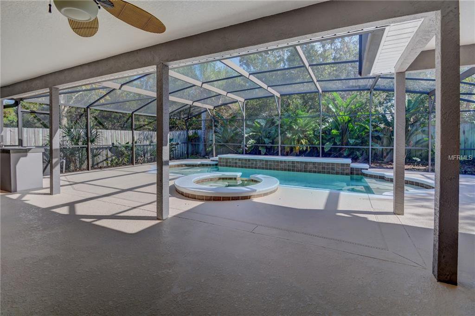
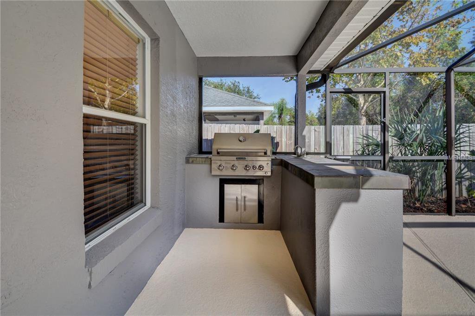
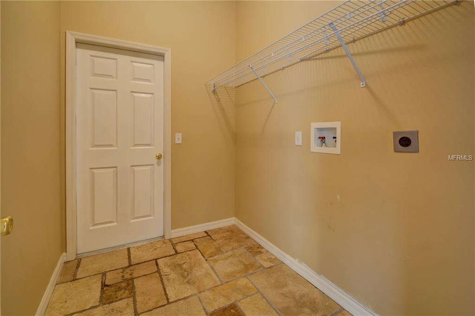
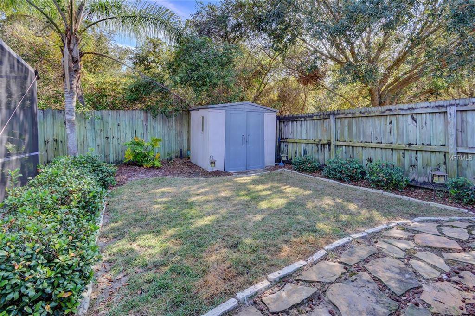
/u.realgeeks.media/belbenrealtygroup/400dpilogo.png)