222 Valhalla Drive, Deland, FL 32724
- $345,000
- 5
- BD
- 3
- BA
- 3,030
- SqFt
- Sold Price
- $345,000
- List Price
- $349,900
- Status
- Sold
- Closing Date
- Nov 03, 2017
- MLS#
- V4719116
- Property Style
- Single Family
- Year Built
- 1983
- Bedrooms
- 5
- Bathrooms
- 3
- Living Area
- 3,030
- Lot Size
- 145,054
- Acres
- 3.33
- Total Acreage
- Two + to Five Acres
- Legal Subdivision Name
- Deland Country Club
- MLS Area Major
- Deland
Property Description
Beautiful DeLand home.... with a wonderful Country Setting... Yet True, City convenience....just a short distance to I-4 and shopping etc...This Stately Custom Brick ranch POOL home is Nestled on high and dry 3.3+/- acres. Gorgeous scattered Live Oaks ...Great family home with a spacious OPEN feeling... This home offers 5BR/3BA/2CG... (5th bedroom is off Kitchen and does have a closet... but would make a great office!) Updates through out... includes Brand New Roof!! Granite countertops in the kitchen to name a couple. Huge laundry/multi-purpose room! Newer Wide plank Laminate flooring through-out the living areas. Even has a great private Walking trail on the property's perimeter that's perfect for exploring and enjoying nature. Rare find! please note....all bathrooms are now updated to beautiful granite!! Pool enclosure is now freshly re-screened!!
Additional Information
- Taxes
- $2875
- Minimum Lease
- 7 Months
- Location
- City Limits, Oversized Lot, Street Dead-End, Paved, Private
- Community Features
- Deed Restrictions
- Property Description
- One Story
- Zoning
- RES
- Interior Layout
- Ceiling Fans(s), Eat-in Kitchen, Living Room/Dining Room Combo, Split Bedroom, Walk-In Closet(s)
- Interior Features
- Ceiling Fans(s), Eat-in Kitchen, Living Room/Dining Room Combo, Split Bedroom, Walk-In Closet(s)
- Floor
- Carpet, Ceramic Tile, Laminate
- Appliances
- Dishwasher, Dryer, Range, Range Hood, Refrigerator, Washer
- Heating
- Central
- Air Conditioning
- Central Air
- Exterior Construction
- Brick
- Exterior Features
- Sliding Doors, Balcony, Satellite Dish
- Roof
- Shingle
- Foundation
- Slab
- Pool
- Private
- Pool Type
- Gunite, In Ground, Screen Enclosure
- Garage Carport
- 2 Car Garage
- Garage Spaces
- 2
- Garage Features
- Circular Driveway, In Garage
- Flood Zone Code
- x
- Parcel ID
- 28-17-30-00-00-0025
- Legal Description
- 28 17 30 S 1/2 OF N 1/2 OF SW 1/4 OF NE 1/4 EXC E 880 FT PER OR 4886 PG 4278
Mortgage Calculator
Listing courtesy of KEMP REALTY GROUP. Selling Office: MVP REALTY ASSOCIATES LLC.
StellarMLS is the source of this information via Internet Data Exchange Program. All listing information is deemed reliable but not guaranteed and should be independently verified through personal inspection by appropriate professionals. Listings displayed on this website may be subject to prior sale or removal from sale. Availability of any listing should always be independently verified. Listing information is provided for consumer personal, non-commercial use, solely to identify potential properties for potential purchase. All other use is strictly prohibited and may violate relevant federal and state law. Data last updated on
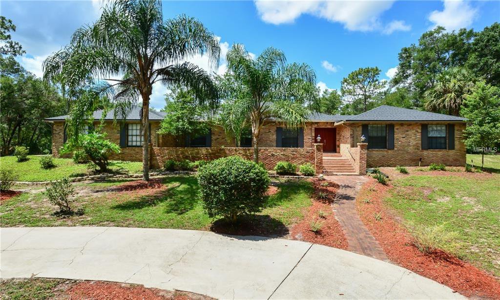
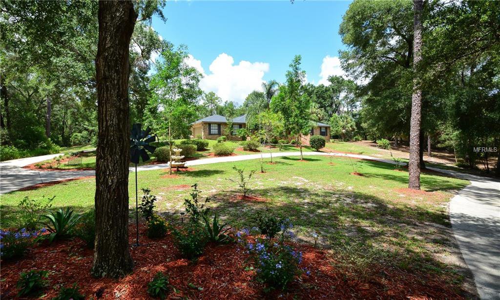
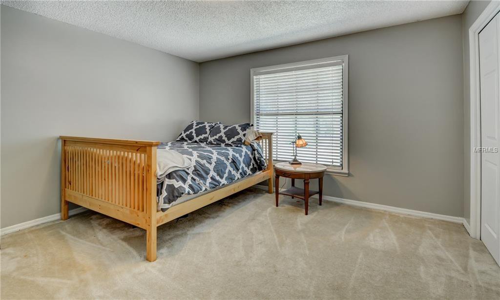
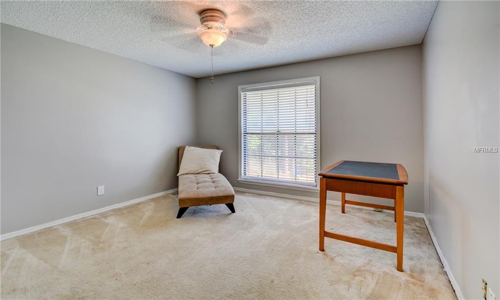
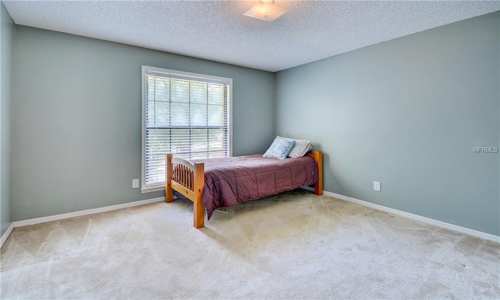
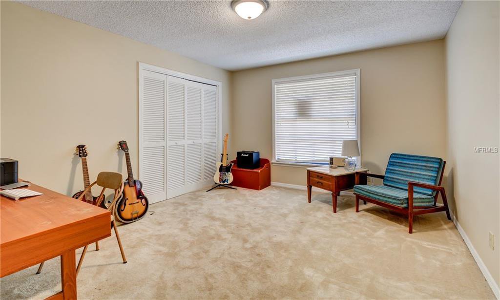
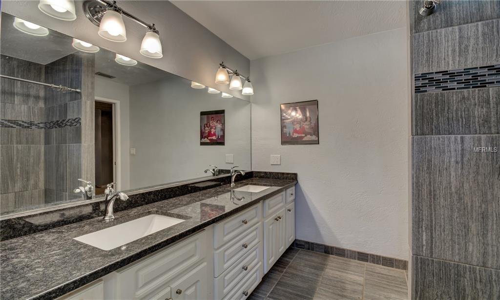
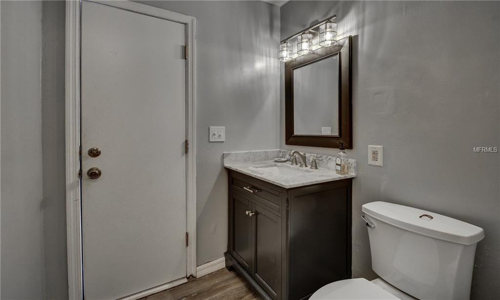
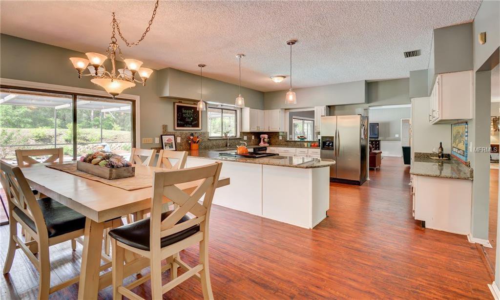
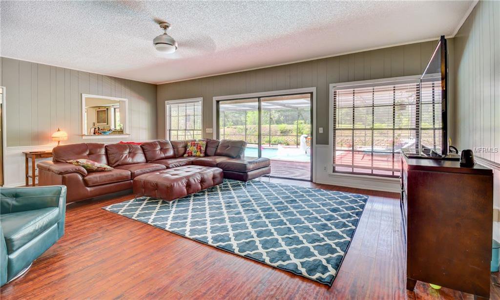
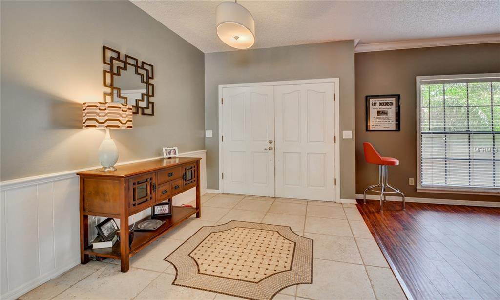
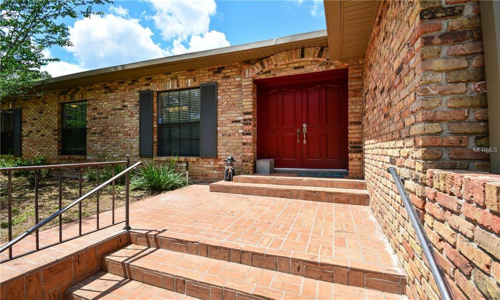
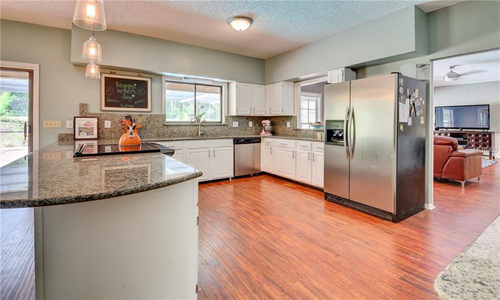
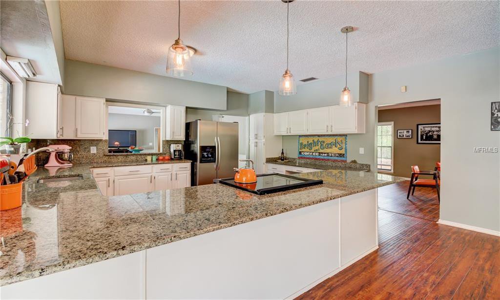
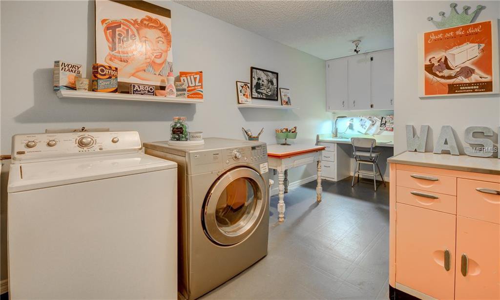
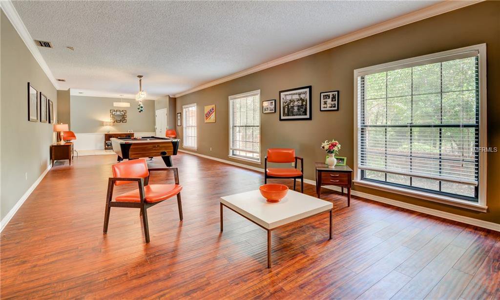
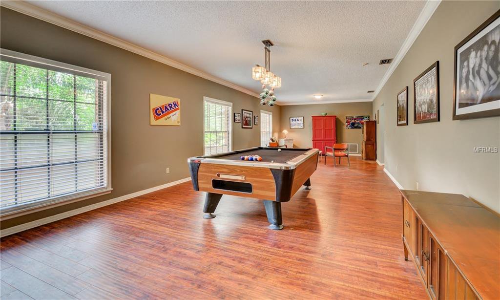
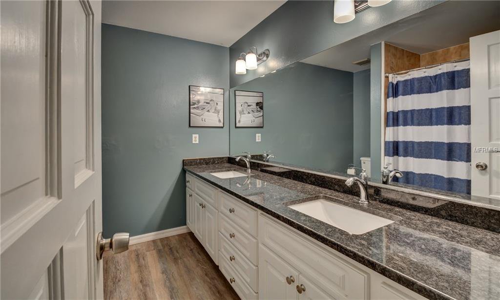
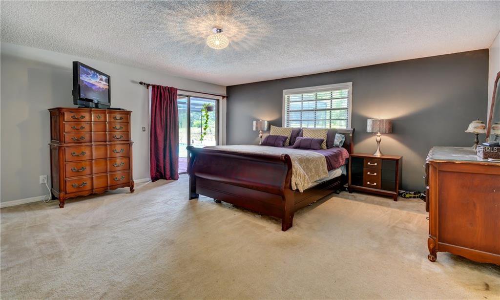
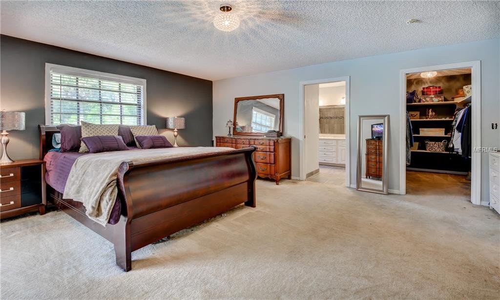
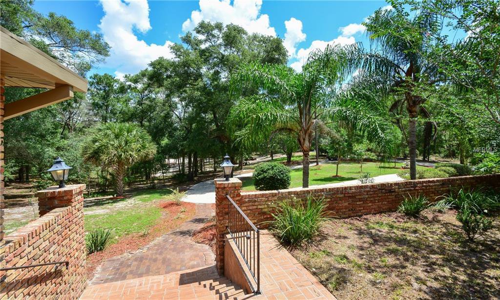

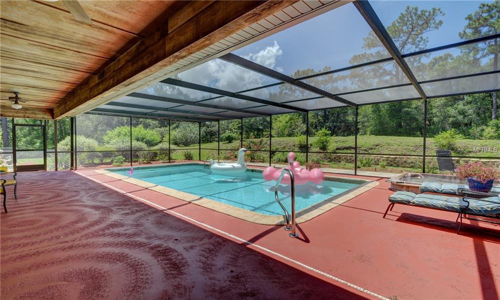
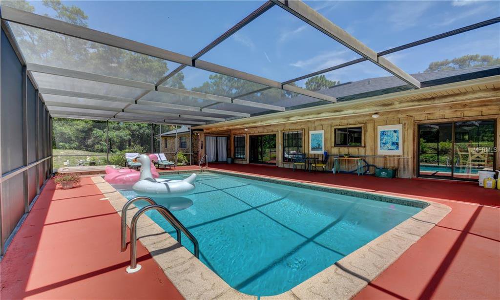
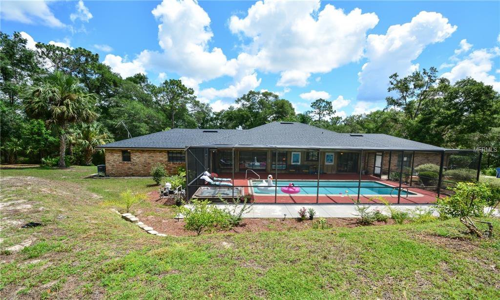
/u.realgeeks.media/belbenrealtygroup/400dpilogo.png)