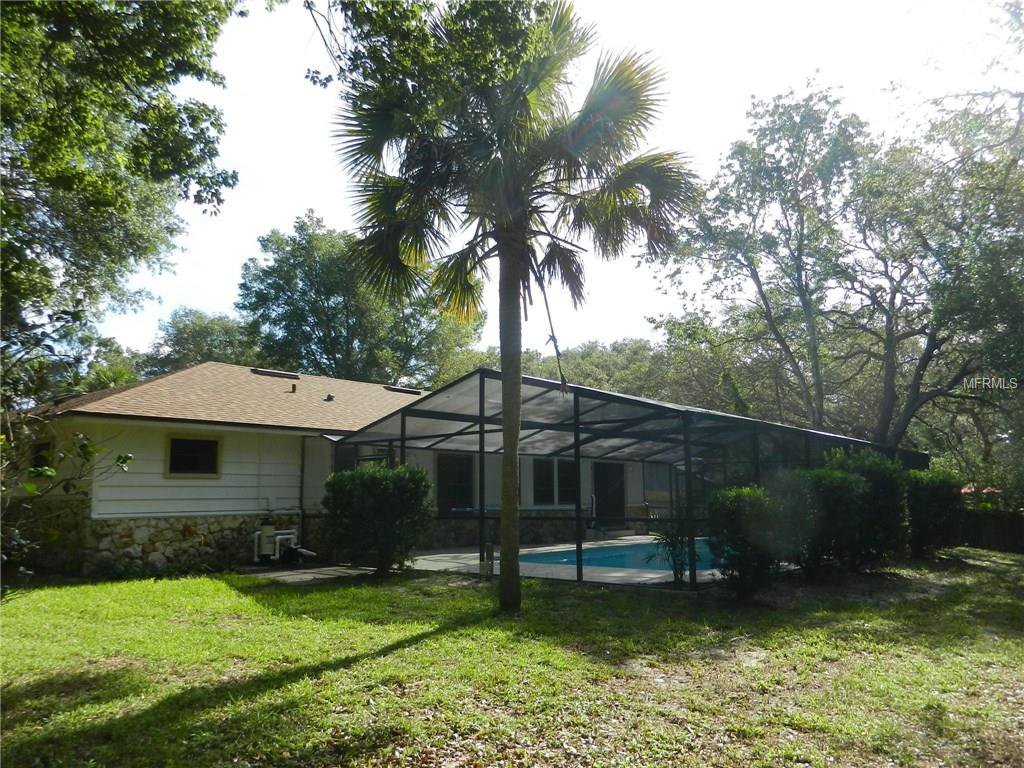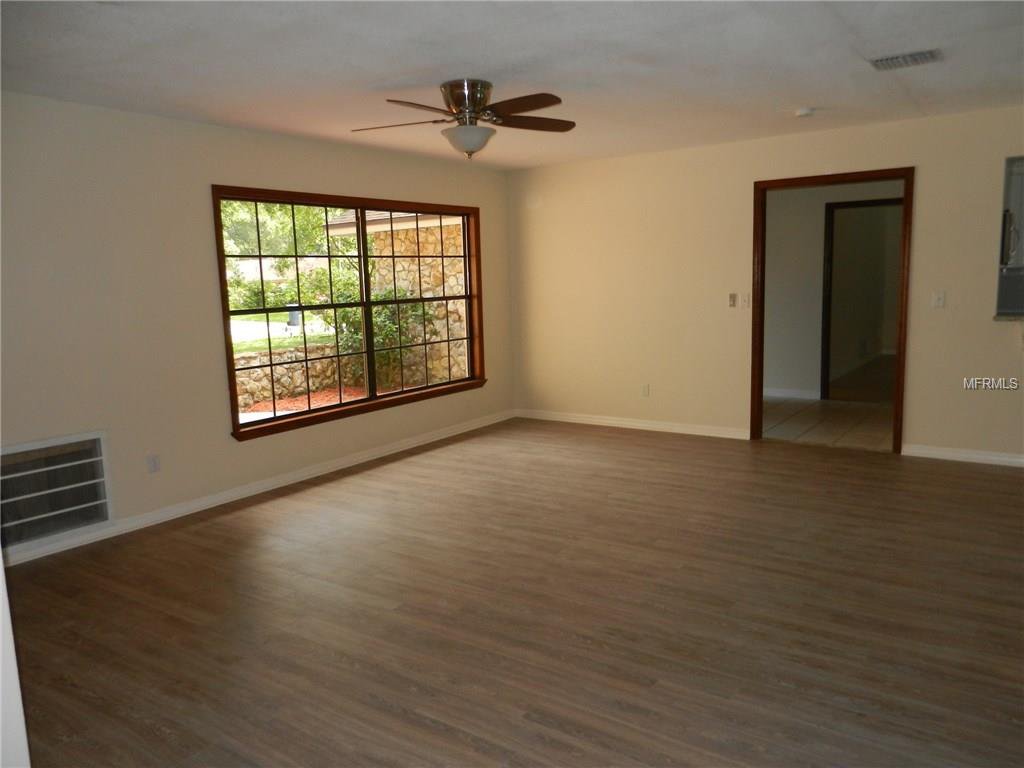756 Lincoln Road, Deland, FL 32724
- $217,500
- 3
- BD
- 2
- BA
- 1,820
- SqFt
- Sold Price
- $217,500
- List Price
- $219,900
- Status
- Sold
- Closing Date
- Oct 20, 2017
- MLS#
- V4718839
- Property Style
- Single Family
- Architectural Style
- Ranch
- Year Built
- 1977
- Bedrooms
- 3
- Bathrooms
- 2
- Living Area
- 1,820
- Lot Size
- 15,370
- Acres
- 0.35
- Total Acreage
- 1/4 Acre to 21779 Sq. Ft.
- Legal Subdivision Name
- Country Club Estates
- MLS Area Major
- Deland
Property Description
CONTEMPORARY DESIGN WITH MODERN AMMENITIES. LOCATED ON A DEAD END ROAD, THIS 3/2/2 SPLIT PLAN POOL HOME HAS RECEIVED A COMPLETE MAKE OVER TO INCLUDE; NEW 35 YEAR ARCHITECTURAL SHINGLE ROOF, NEW SEPTIC TANK & DRAIN FEILD, NEW CUSTOM KITCHEN CABINETS WITH CROWN MOLDING AND STAINLESS STEELE ENERGY EFFECIENT APPLIANCES, COOKIES N CREAM GRANITE COUNTERTOPS AND BREAKFAST BAR. THIS HOME OFFERES A SEPERATE FAMILY ROOM WITH WOOD BURNING FIREPLACE, IN ADDITION TO THE LARGE LIVING AND DINING ROOM COMBO WHICH PROVIDES SPACE FOR ENTERTAINING. A 16X12 MASTER BEDROOM WITH GREAT WALL SPACE, & MASTER BATH WITH HIS AND HERS CUSTOM VANITIES, LARGE WALK IN SHOWER AND WALK IN CLOSET, GENEROUS SIZE 2ND & 3RD BEDROOMS BOTH WITH DOUBLE CLOSETS, FRESH PAINT AND NEW FLOOR COVERINGS THREW OUT, AN OVER SIZE GARAGE WITH LAUNDRY AREA, NEW GARAGE DOOR OPENER AND NEW HIGH EFFECIENCY HOT WATER HEATER. THE COMPLETELY RESCREENED POOL AREA IS 45X28 AND FEATURES A 37X15 9 FOOT DEEP POOL, A GENEROUS YARD WITH MATURE LANDSCAPING AWAITS. ALL THIS AND SO MUCH MORE.....SEE TODAY.. AGENT OWNER.
Additional Information
- Taxes
- $3429
- Minimum Lease
- 1-7 Days
- Location
- Level, Street Dead-End, Paved
- Community Features
- No Deed Restriction
- Property Description
- One Story
- Zoning
- R-3
- Interior Layout
- Ceiling Fans(s), Living Room/Dining Room Combo, Master Downstairs, Solid Surface Counters, Solid Wood Cabinets, Split Bedroom, Walk-In Closet(s)
- Interior Features
- Ceiling Fans(s), Living Room/Dining Room Combo, Master Downstairs, Solid Surface Counters, Solid Wood Cabinets, Split Bedroom, Walk-In Closet(s)
- Floor
- Carpet, Ceramic Tile, Laminate, Vinyl
- Appliances
- Dishwasher, Electric Water Heater, Microwave, Range, Refrigerator
- Utilities
- BB/HS Internet Available, Cable Available, Electricity Connected
- Heating
- Central, Electric
- Air Conditioning
- Central Air
- Fireplace Description
- Family Room, Wood Burning
- Exterior Construction
- Stone, Wood Frame
- Roof
- Shingle
- Foundation
- Slab
- Pool
- Private
- Pool Type
- Gunite, In Ground, Screen Enclosure
- Garage Carport
- 2 Car Garage
- Garage Spaces
- 2
- Garage Features
- Garage Door Opener, In Garage, Oversized
- Elementary School
- Freedom Elem
- Middle School
- Deland Middle
- High School
- Deland High
- Flood Zone Code
- X
- Parcel ID
- 28-17-30-01-22-0120
- Legal Description
- 28 17 30 LOTS 12 & 13 BLK 22 COUNTRY CLUB ESTS PER OR 2185 PG 1402 PER COPY OF DC PER OR 4632 PG 3167
Mortgage Calculator
Listing courtesy of BEACH LIFE REALTY. Selling Office: ADAMS CAMERON & CO REALTORS.
StellarMLS is the source of this information via Internet Data Exchange Program. All listing information is deemed reliable but not guaranteed and should be independently verified through personal inspection by appropriate professionals. Listings displayed on this website may be subject to prior sale or removal from sale. Availability of any listing should always be independently verified. Listing information is provided for consumer personal, non-commercial use, solely to identify potential properties for potential purchase. All other use is strictly prohibited and may violate relevant federal and state law. Data last updated on

























/u.realgeeks.media/belbenrealtygroup/400dpilogo.png)