112 San Lucia Drive, Debary, FL 32713
- $689,000
- 4
- BD
- 4
- BA
- 3,040
- SqFt
- List Price
- $689,000
- Status
- Active
- Days on Market
- 55
- MLS#
- U8233279
- Property Style
- Single Family
- Year Built
- 2017
- Bedrooms
- 4
- Bathrooms
- 4
- Living Area
- 3,040
- Lot Size
- 9,600
- Acres
- 0.22
- Total Acreage
- 0 to less than 1/4
- Legal Subdivision Name
- Riviera Bella Un 01
- MLS Area Major
- Debary
Property Description
Welcome to the desirable Riverfront Community of Riviera Bella, where luxury meets European inspired design. This impressive 2-story open concept beauty features many upgrades that create an atmosphere of luxury and sophistication. Grand 4 bedroom, 4 bath home boasts 3,040 square feet of open floor plan living that is perfect for entertaining. Step through the doors, and the soaring ceilings immediately create a striking foyer. Walk into the primary suite downstairs which features a private ensuite luxury bathroom, including double sink vanity, large walk-in shower, private water closet, and 6k newly remodeled walk-on closet. The master suite serves as an owner's sanctuary with its generous proportions, tray ceilings, crown molding, and an oversized window overlooking the luscious backyard. The sought-out Corina II model by MI homes features a wonderful chef like kitchen with a 5 burner gas range, under cabinet lights, shaker cabinets with soft close drawers, top-of-the line stainless steel appliances, newly installed Samsung microwave, new custom tile backsplash, freshly installed quartz countertops, and a large center island that serves as a dining bar. The gourmet kitchen overlooks a large and bright great room encompassing the family room and dining area. Upstairs, you find a fantastic bonus room offering exciting possibilities for personalization and flexible living arrangements. Its open-concept design seamlessly integrates into the floor plan, creating a spacious, airy ambiance filled with natural light that streams through the windows. This home showcases exquisite ceramic wood-look tile throughout the grand room and bathrooms. 4th Bedroom is currently showcased as a beautiful office space with a complementing accent wall. Additional features include a laundry room with utility sink off the foyer with a folding station, overhead cabinets for storage, and sink with underneath cabinet storage to make laundry day that much easier. Spectacular oversized 3-Car garage as ample room for storage and cars. Exterior features include a long paved double driveway allowing for additional parking for guests, whole house custom gutters, beautiful tile roof, and double-paned windows and doors compliment the exterior. The Riviera Bella Community boasts a beautiful clubhouse with a resort style pool. Also features a large community room, a play area, a well-equipped fitness center, and a game area, with a pool table and a movie room. As a resident of this community, you'll enjoy exclusive access to the St. Johns River through your private dock and boat ramp with an adjacent shaded picnic area and pavilion. This home is 10 miles to Lake Mary/Heathrow and 30 miles to downtown Orlando. Seize the opportunity to make this Mediterranean-style masterpiece yours. Schedule your showing today to witness this remarkable Riviera Bella home!
Additional Information
- Taxes
- $8218
- Minimum Lease
- 7 Months
- HOA Fee
- $410
- HOA Payment Schedule
- Quarterly
- Maintenance Includes
- Private Road, Recreational Facilities, Security
- Community Features
- Clubhouse, Deed Restrictions, Fitness Center, Gated Community - Guard, Gated Community - No Guard, Golf Carts OK, Park, Playground, Pool, Sidewalks
- Property Description
- Two Story
- Zoning
- R1
- Interior Layout
- Ceiling Fans(s), Crown Molding, High Ceilings, Kitchen/Family Room Combo, Living Room/Dining Room Combo, Open Floorplan, Primary Bedroom Main Floor, Smart Home, Solid Wood Cabinets, Split Bedroom, Stone Counters, Thermostat, Tray Ceiling(s), Walk-In Closet(s)
- Interior Features
- Ceiling Fans(s), Crown Molding, High Ceilings, Kitchen/Family Room Combo, Living Room/Dining Room Combo, Open Floorplan, Primary Bedroom Main Floor, Smart Home, Solid Wood Cabinets, Split Bedroom, Stone Counters, Thermostat, Tray Ceiling(s), Walk-In Closet(s)
- Floor
- Carpet, Tile
- Appliances
- Convection Oven, Dishwasher, Dryer, Microwave, Range, Refrigerator, Washer
- Utilities
- Cable Connected, Electricity Connected, Natural Gas Connected, Sewer Connected, Water Connected
- Heating
- Central, Electric
- Air Conditioning
- Central Air
- Exterior Construction
- Block
- Exterior Features
- Irrigation System, Private Mailbox, Sidewalk, Sliding Doors
- Roof
- Tile
- Foundation
- Slab
- Pool
- Community
- Garage Carport
- 3 Car Garage
- Garage Spaces
- 3
- Elementary School
- Debary Elem
- Middle School
- River Springs Middle School
- High School
- University High School-VOL
- Water Name
- St. John's River
- Water Extras
- Boat Ramp - Private
- Water Access
- River
- Pets
- Allowed
- Flood Zone Code
- X
- Parcel ID
- 803107000740
- Legal Description
- LOT 74 RIVIERA BELLA UNIT 1 MB 50 PGS 39-44 INC 5247 PGS 1151-1152 PER OR 6752 PGS 2281-2285 INC PER OR 7036 PGS 1492-1495 INC PER OR 7131 PG 3219 PER OR 7390 PG 0265 PER OR 7963 PG 0650 PER OR 8347 PG 3784
Mortgage Calculator
Listing courtesy of RE/MAX METRO.
StellarMLS is the source of this information via Internet Data Exchange Program. All listing information is deemed reliable but not guaranteed and should be independently verified through personal inspection by appropriate professionals. Listings displayed on this website may be subject to prior sale or removal from sale. Availability of any listing should always be independently verified. Listing information is provided for consumer personal, non-commercial use, solely to identify potential properties for potential purchase. All other use is strictly prohibited and may violate relevant federal and state law. Data last updated on
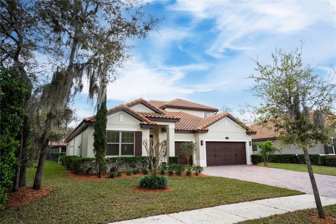
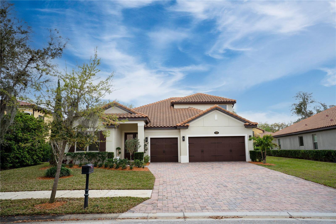
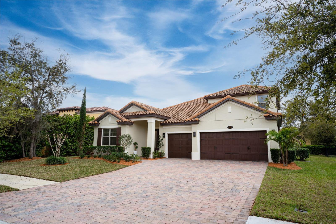
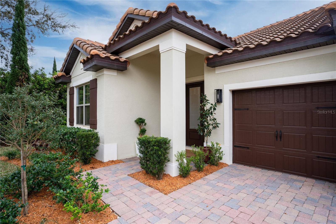

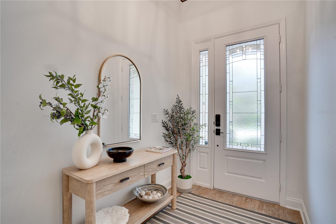
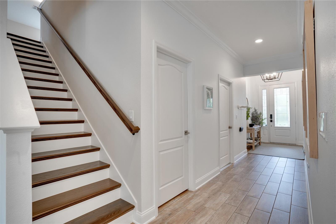

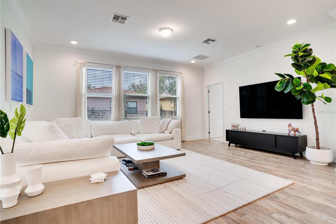
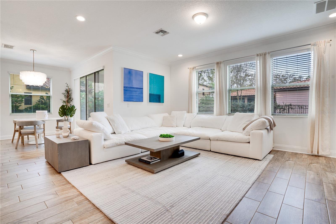
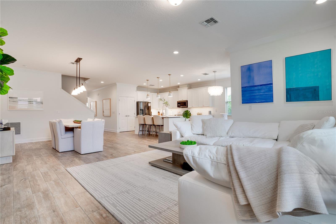

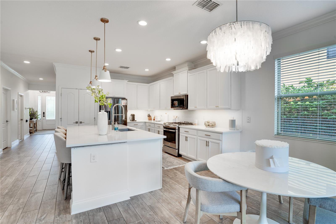
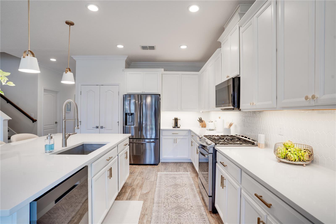

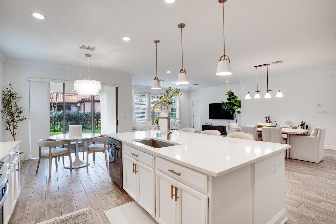
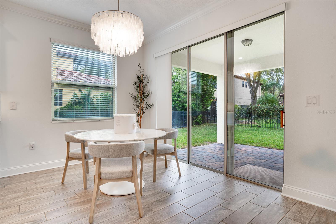
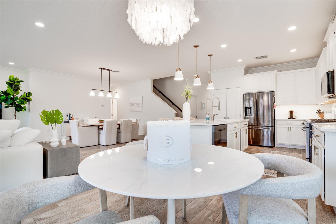
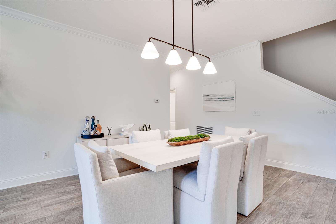
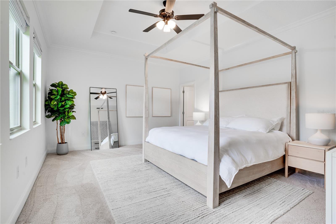

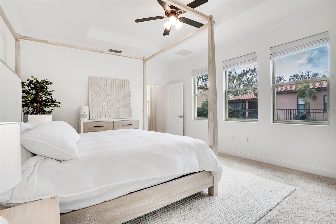
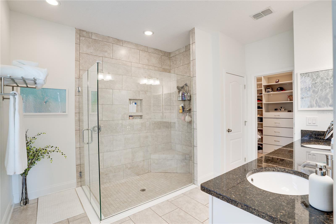
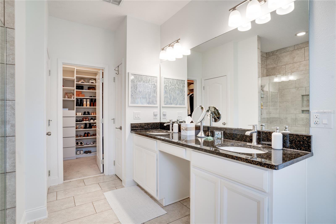
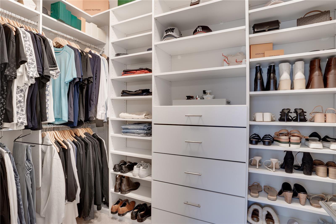

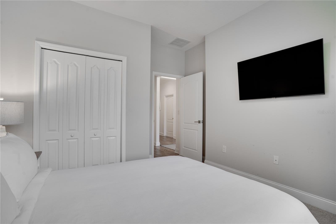
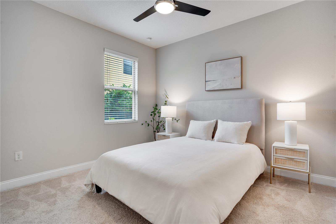
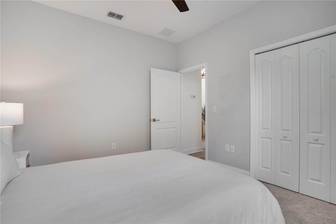
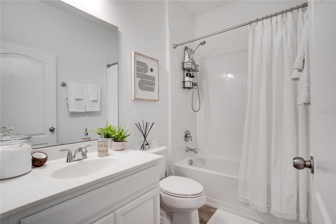
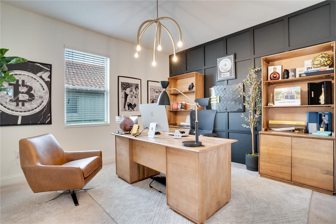
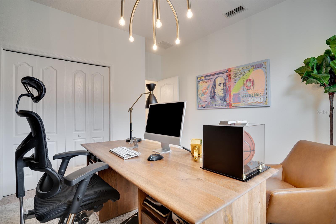

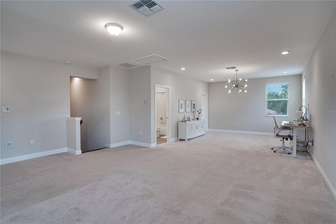
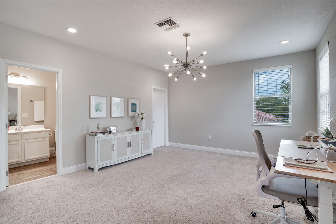
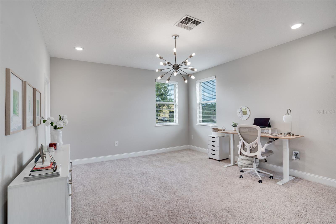

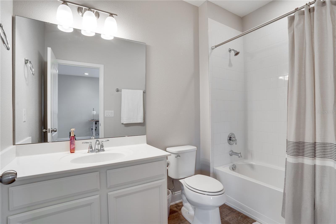
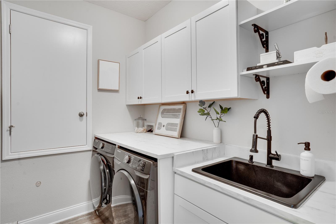
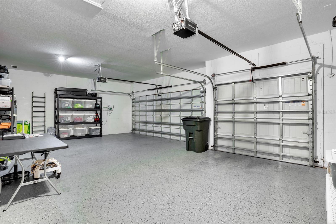
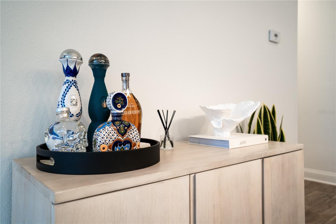
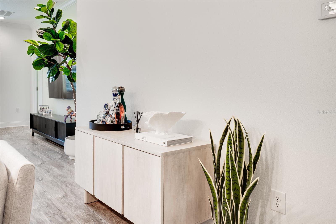





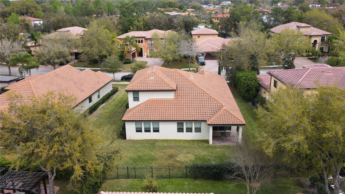
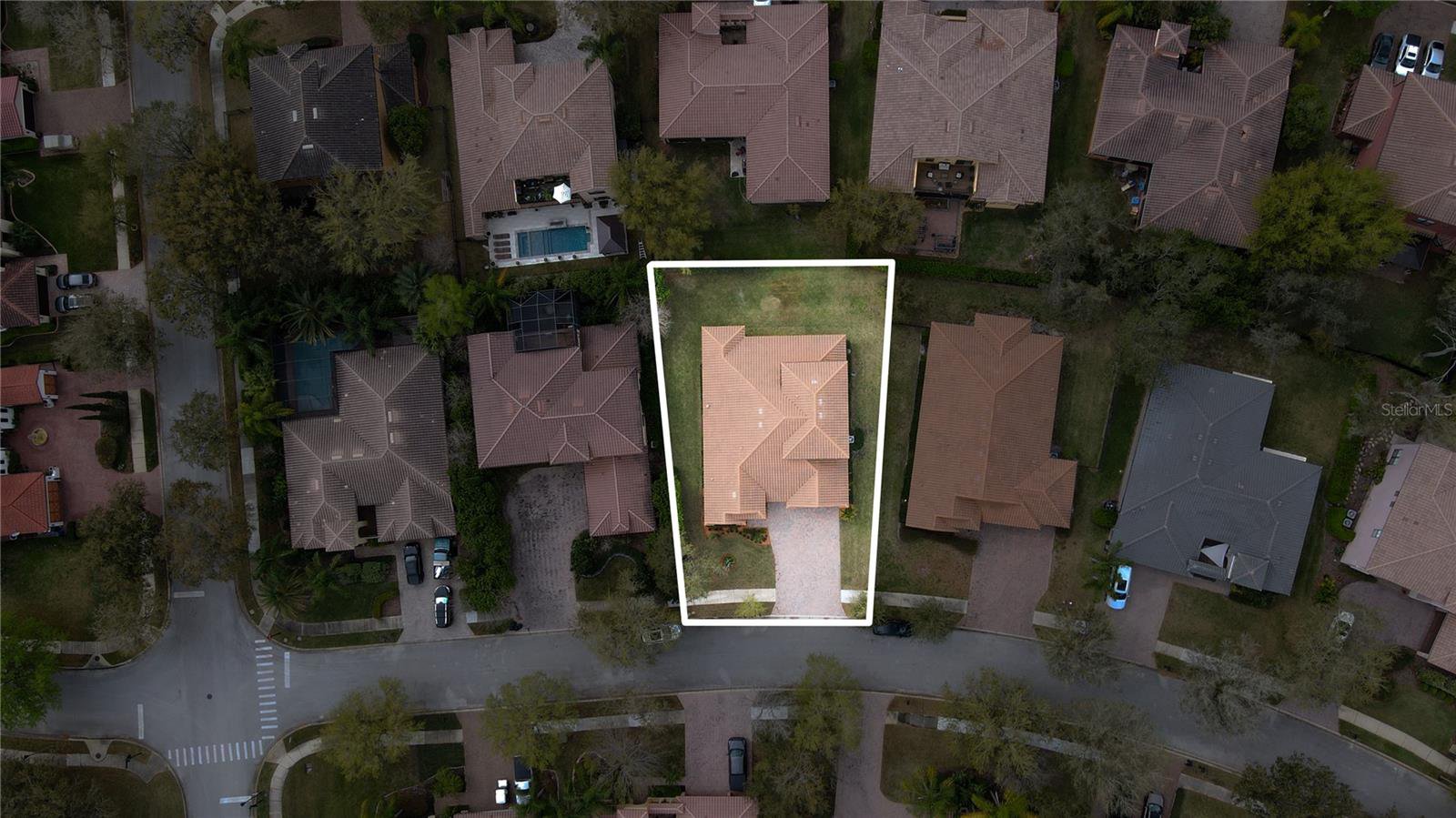
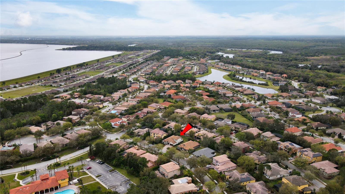
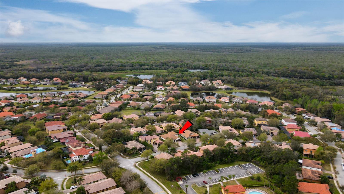
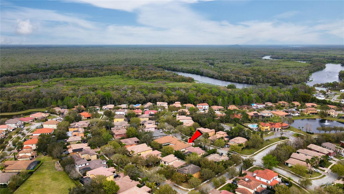
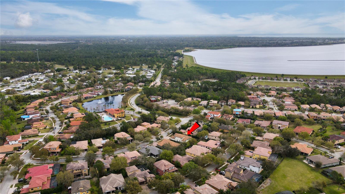
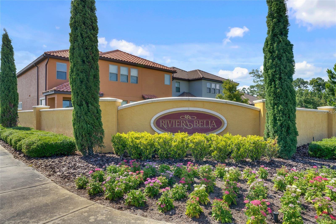
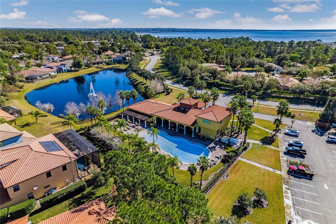
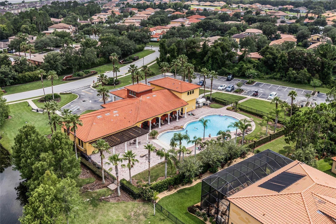
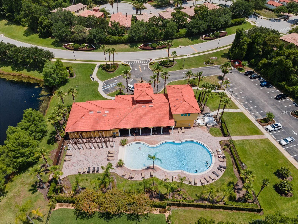

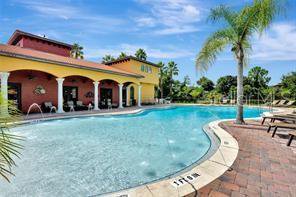
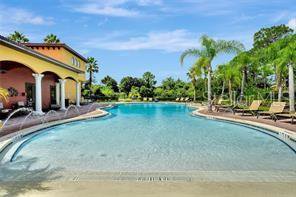

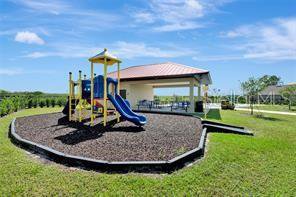
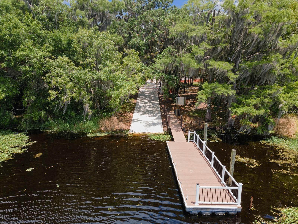
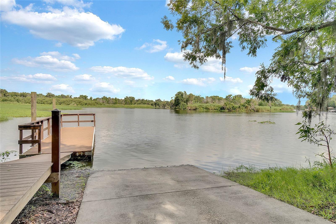
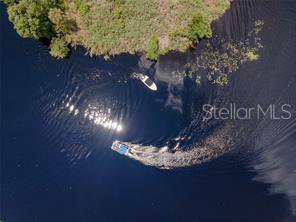
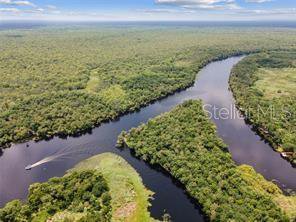


/u.realgeeks.media/belbenrealtygroup/400dpilogo.png)