16721 Alpaca Alley, Winter Garden, FL 34787
- $585,000
- 3
- BD
- 2.5
- BA
- 2,014
- SqFt
- List Price
- $585,000
- Status
- Active
- Days on Market
- 94
- MLS#
- U8228364
- Property Style
- Single Family
- Year Built
- 2019
- Bedrooms
- 3
- Bathrooms
- 2.5
- Baths Half
- 1
- Living Area
- 2,014
- Lot Size
- 5,189
- Acres
- 0.12
- Total Acreage
- 0 to less than 1/4
- Legal Subdivision Name
- Waterleigh Ph 3a
- MLS Area Major
- Winter Garden/Oakland
Property Description
Welcome to Waterleigh, an esteemed residential enclave within the sought-after Horizon West community. Presenting the Cordale model, strategically positioned on a prime parcel within Waterleigh, this residence exemplifies refined living with its 3 bedrooms and 2.5 baths. The lower level features a master bedroom, while the upper floor unfolds with two additional bedrooms and a well-appointed loft. The master suite is ideally separated from the rest of the home, and showcasing an elegant master bath with a granite countertop, dual sinks, an expansive walk-in closet, and a tastefully designed walk-in shower. Ceiling fans adorn the master bedroom, living room, second bedroom, and lanai, providing both comfort and aesthetic appeal. Upstairs, meticulous design is evident in the pre-wired bedroom and loft, both generously endowed with spacious closets. The upper-level bath reflects sophistication, offering a shower, bathtub, and a double sink granite vanity. The loft provides an elevated perspective of the picturesque Lake Ihrig, creating a serene retreat within the residence. The culinary space is a chef's delight, equipped with stainless steel appliances and granite countertops, seamlessly merging with the expansive family room and dining area. Extend your living space to the covered lanai off the family room, creating a seamless blend of indoor and outdoor living. The main floor is complemented by a thoughtfully designed half-bath, enhancing the residence's functionality for entertaining. This residence features a Smart Home Package, incorporating a efficient touch screen panel for comprehensive control over devices such as the built-in video doorbell, front door lock, garage door, lights, thermostat, and alarm. Practicality meets elegance with an attached rear-entry 2-car garage, a paver driveway, and a front porch offering a scenic lake view. The block-on-block construction underscores durability and sets this home apart in craftsmanship. Waterleigh, an acclaimed community, boasts two distinguished clubhouses with three pools, fitness centers, putt-putt golf, beach volleyball, tennis, a lake view, a BBQ/picnic area, a bark park, fishing pier, playgrounds, and an outdoor fitness area. Strategically located just minutes away from Walt Disney World, the neighborhood invites leisurely strolls complemented by nightly fireworks displays. With top-tier schools, local shopping, entertainment, and dining options, this residence in Waterleigh transcends the notion of a home, embodying a lifestyle of sophistication and convenience. Welcome to a residence where professionalism meets elegance, and every detail reflects the pinnacle of refined living.
Additional Information
- Taxes
- $4632
- HOA Fee
- $208
- HOA Payment Schedule
- Monthly
- Maintenance Includes
- Pool, Management, Pool, Private Road, Recreational Facilities
- Community Features
- Clubhouse, Community Mailbox, Dog Park, Fitness Center, Golf Carts OK, Park, Playground, Pool, Sidewalks, Tennis Courts, Wheelchair Access, No Deed Restriction
- Property Description
- Two Story
- Zoning
- P-D
- Interior Layout
- Open Floorplan
- Interior Features
- Open Floorplan
- Floor
- Carpet, Ceramic Tile
- Appliances
- Dishwasher, Dryer, Freezer, Ice Maker, Microwave, Range, Refrigerator, Washer
- Utilities
- BB/HS Internet Available, Cable Available, Cable Connected, Electricity Connected
- Heating
- Central, Electric
- Air Conditioning
- Central Air
- Exterior Construction
- Stucco
- Exterior Features
- Irrigation System, Private Mailbox, Rain Gutters, Sprinkler Metered, Tennis Court(s)
- Roof
- Shingle
- Foundation
- Block
- Pool
- Community
- Garage Carport
- 2 Car Garage
- Garage Spaces
- 2
- Water Extras
- Fishing Pier
- Water View
- Lake
- Pets
- Allowed
- Flood Zone Code
- X
- Parcel ID
- 07-24-27-7506-01-680
- Legal Description
- WATERLEIGH PHASE 3A 99/54 LOT 168
Mortgage Calculator
Listing courtesy of DOUGLAS ELLIMAN.
StellarMLS is the source of this information via Internet Data Exchange Program. All listing information is deemed reliable but not guaranteed and should be independently verified through personal inspection by appropriate professionals. Listings displayed on this website may be subject to prior sale or removal from sale. Availability of any listing should always be independently verified. Listing information is provided for consumer personal, non-commercial use, solely to identify potential properties for potential purchase. All other use is strictly prohibited and may violate relevant federal and state law. Data last updated on


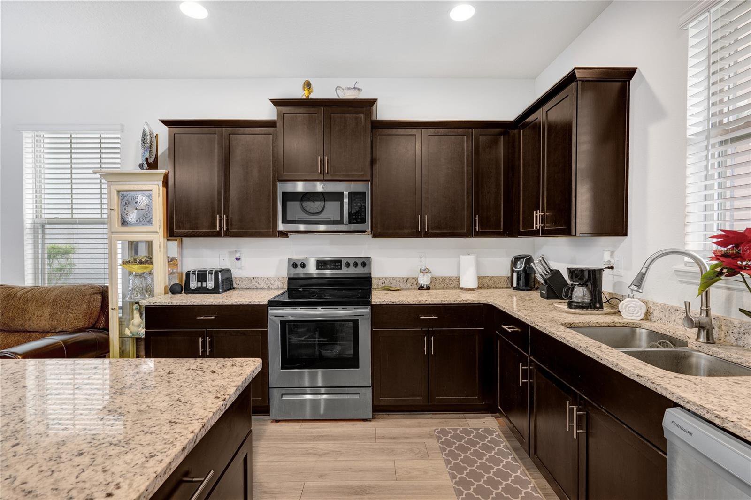

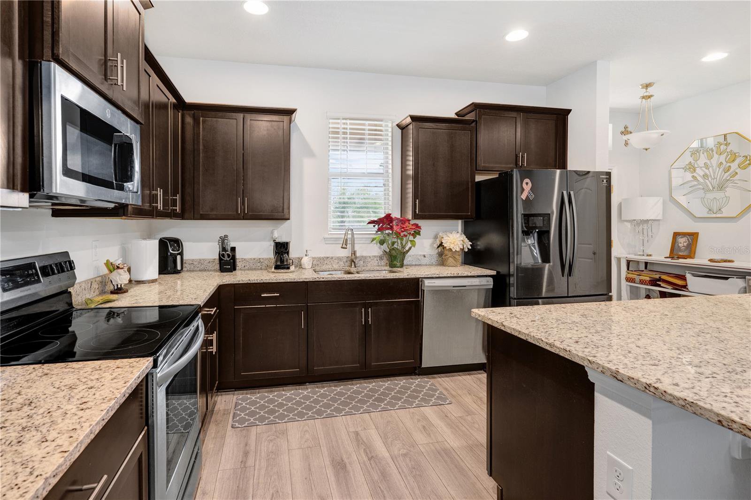
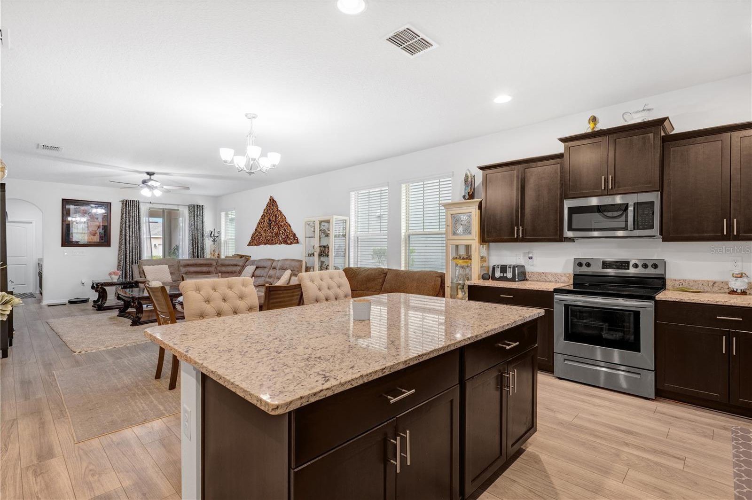


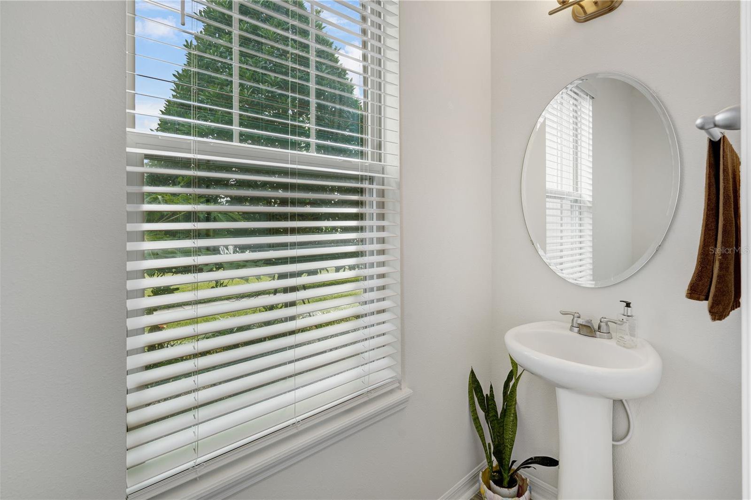

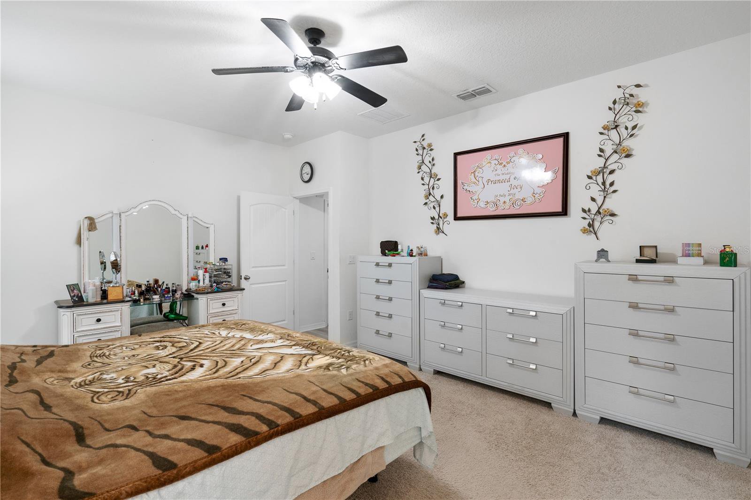



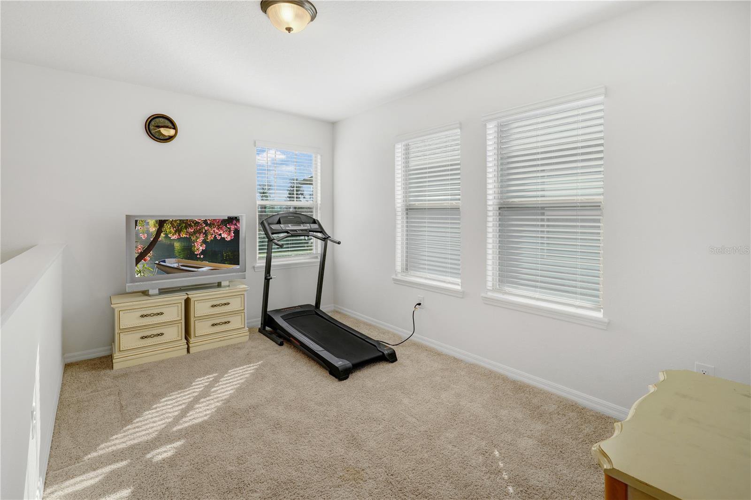





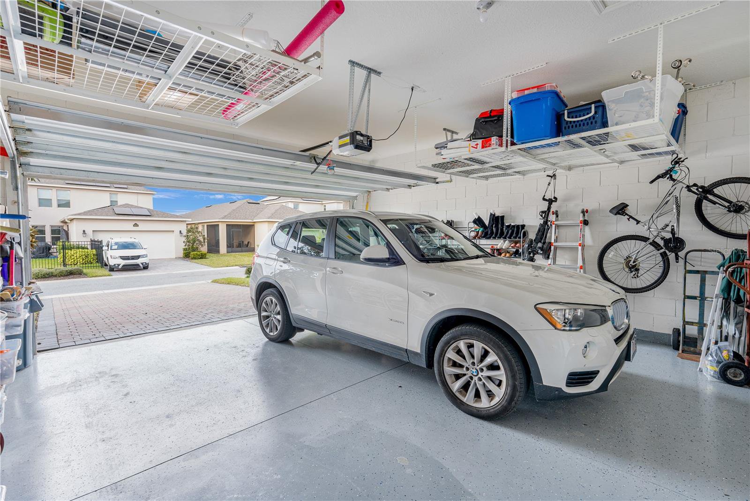
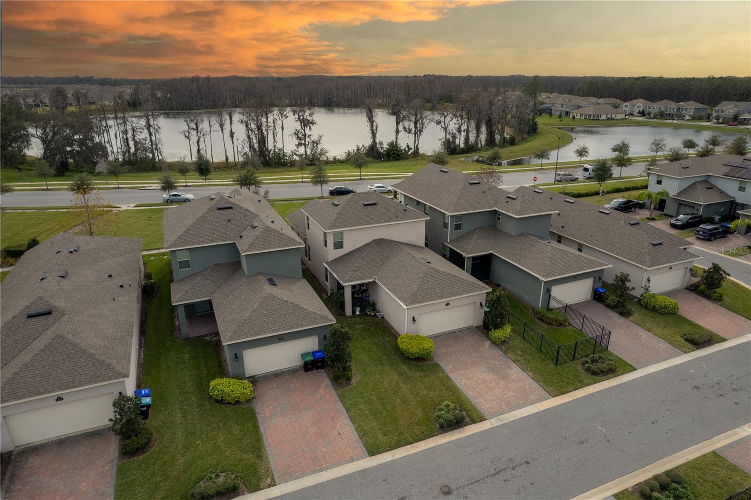

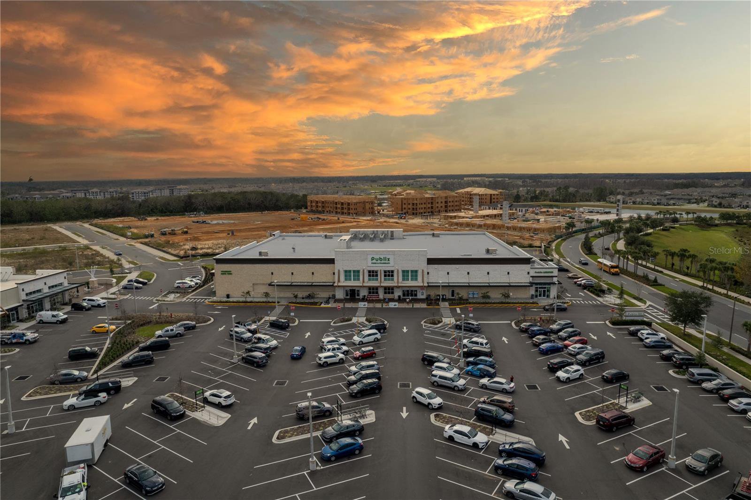
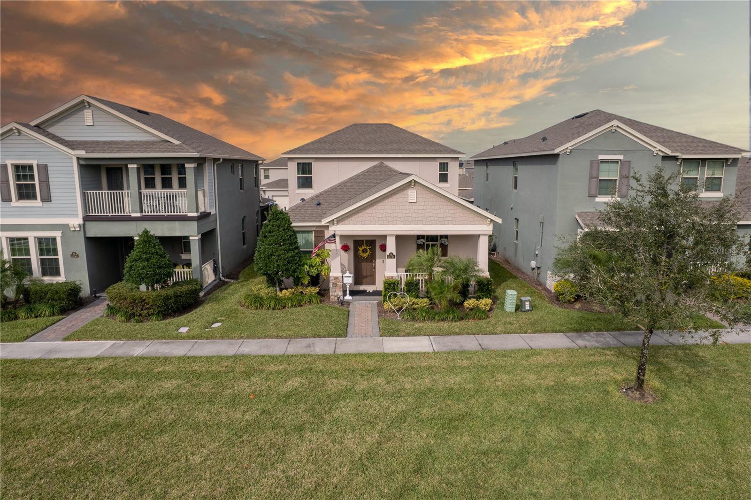
/u.realgeeks.media/belbenrealtygroup/400dpilogo.png)