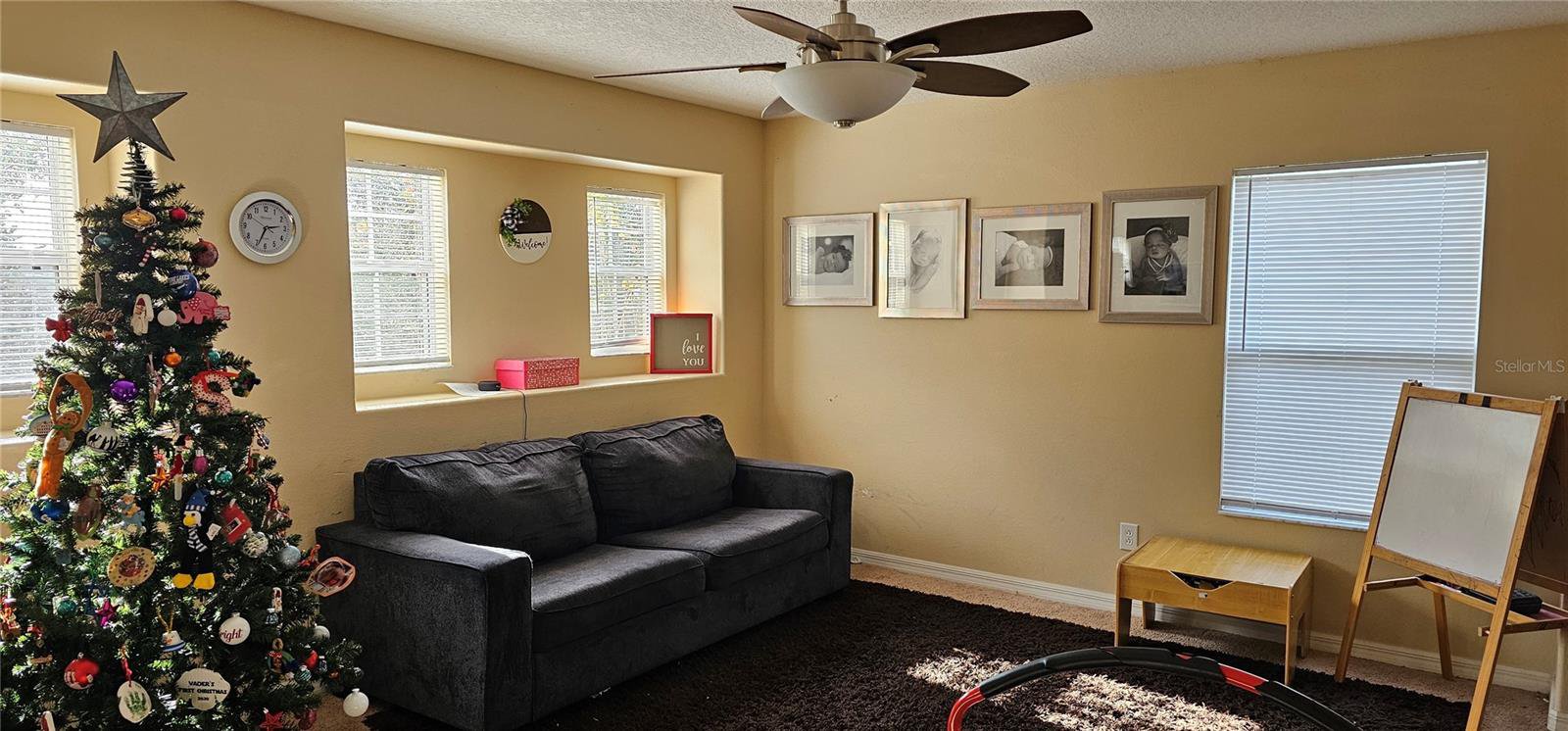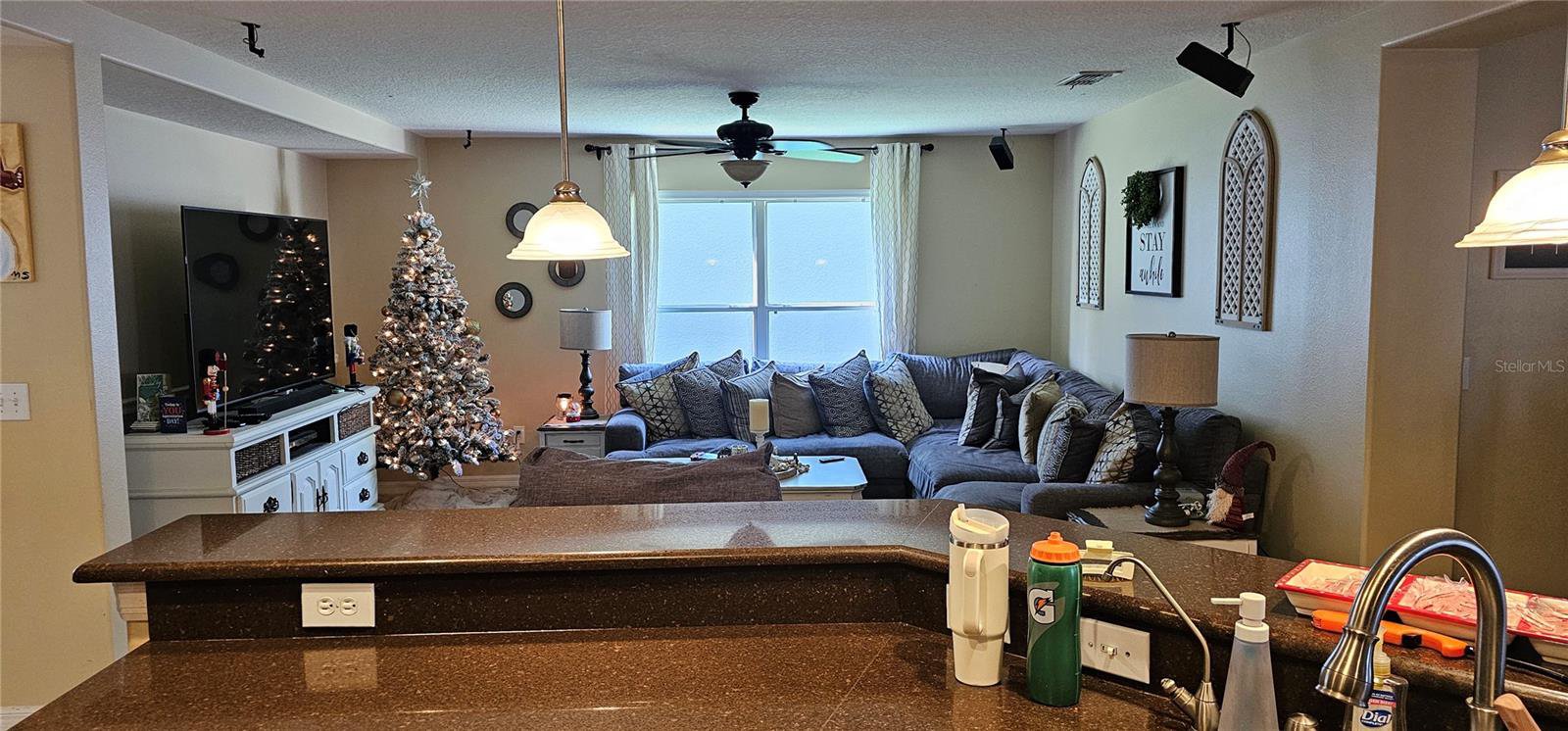13731 Phoenix Drive, Orlando, FL 32828
- $530,000
- 4
- BD
- 2.5
- BA
- 2,826
- SqFt
- List Price
- $530,000
- Status
- Active
- Days on Market
- 145
- Price Change
- ▼ $10,000 1705470612
- MLS#
- U8221959
- Property Style
- Single Family
- Year Built
- 2007
- Bedrooms
- 4
- Bathrooms
- 2.5
- Baths Half
- 1
- Living Area
- 2,826
- Lot Size
- 5,400
- Acres
- 0.12
- Total Acreage
- 0 to less than 1/4
- Legal Subdivision Name
- Avalon Park Northwest Village Ph 02-4
- MLS Area Major
- Orlando/Alafaya/Waterford Lakes
Property Description
Welcome to your potential new home in Avalon Park Northwest Village! This lovely 4-bedroom, 2.5-bath house offers the perfect blend of comfort and style. As you enter, you'll find a welcoming formal living room and a formal dining room, ideal for hosting gatherings. The heart of the home is the beautiful kitchen complete with stainless steel appliances, granite countertops, a large walk in pantry, and a breakfast nook. Conveniently located on the first floor is a guest bedroom and half bath, ideal for visiting guests. Upstairs, you'll discover a spacious loft that's versatile enough to serve as an office area, a work out space or even another living space. The primary bedroom is a true highlight of this home with an oversized walk in closet (it even has a window!) and an ensuite bathroom. Nearby you’ll find, two additional guest bedrooms, a guest bathroom, and the laundry room – no more lugging laundry up and down the stairs! Head out back into the screened in, covered lanai overlooking the fenced backyard, providing a private outdoor retreat for elaxation or entertainment. As if all of this wasn’t enough, Avalon Park isn’t just a community, it’s a lifestyle where the fun never stops! Boasting 6 parks, including a dog park, there’s always something to do. The community includes two basefields, a splash park, four tennis court, four basketball courts, two racquet ball court, an open field for playing, a playground with cabana and picnic tables and restrooms! The location is unbeatable, almost everything you need is within this community and with easy access to the highways commuting is a breeze! You won’t want to miss this home, so schedule your private showing today!
Additional Information
- Taxes
- $7143
- Minimum Lease
- 8-12 Months
- HOA Fee
- $353
- HOA Payment Schedule
- Quarterly
- Maintenance Includes
- Pool, Management
- Location
- Landscaped, Sidewalk, Paved
- Community Features
- Clubhouse, Community Mailbox, Deed Restrictions, Dog Park, Playground, Pool, Sidewalks, Tennis Courts
- Property Description
- Two Story
- Zoning
- RES
- Interior Layout
- Ceiling Fans(s)
- Interior Features
- Ceiling Fans(s)
- Floor
- Carpet, Ceramic Tile
- Appliances
- Dishwasher, Disposal, Electric Water Heater, Microwave, Range, Refrigerator
- Utilities
- BB/HS Internet Available, Cable Available, Electricity Connected, Sewer Connected, Water Connected
- Heating
- Central, Electric
- Air Conditioning
- Central Air
- Exterior Construction
- Block, Stucco
- Exterior Features
- Rain Gutters, Sidewalk
- Roof
- Shingle
- Foundation
- Slab
- Pool
- Community
- Garage Carport
- 2 Car Garage
- Garage Spaces
- 2
- Garage Features
- Driveway, Garage Door Opener, Ground Level
- Elementary School
- Stone Lake Elem
- Middle School
- Avalon Middle
- High School
- Timber Creek High
- Pets
- Allowed
- Flood Zone Code
- X
- Parcel ID
- 06-23-32-1007-01-070
- Legal Description
- AVALON PARK NORTHWEST VILLAGE PHASES 2,3 & 4 63/94 LOT 107
Mortgage Calculator
Listing courtesy of HAMPTON REAL ESTATE ADVISORS L.
StellarMLS is the source of this information via Internet Data Exchange Program. All listing information is deemed reliable but not guaranteed and should be independently verified through personal inspection by appropriate professionals. Listings displayed on this website may be subject to prior sale or removal from sale. Availability of any listing should always be independently verified. Listing information is provided for consumer personal, non-commercial use, solely to identify potential properties for potential purchase. All other use is strictly prohibited and may violate relevant federal and state law. Data last updated on






































/u.realgeeks.media/belbenrealtygroup/400dpilogo.png)