103 S Brooks Avenue, Deland, FL 32720
- $265,000
- 3
- BD
- 2
- BA
- 1,155
- SqFt
- Sold Price
- $265,000
- List Price
- $265,000
- Status
- Sold
- Days on Market
- 2
- Closing Date
- Jun 23, 2023
- MLS#
- U8202190
- Property Style
- Single Family
- Architectural Style
- Ranch
- Year Built
- 1954
- Bedrooms
- 3
- Bathrooms
- 2
- Living Area
- 1,155
- Lot Size
- 21,770
- Acres
- 0.49
- Total Acreage
- 1/4 to less than 1/2
- Legal Subdivision Name
- Stetson Home Estates Deland
- MLS Area Major
- Deland
Property Description
Updated and move in ready block ranch has three bedrooms and two bathrooms. This Deland home is on a quiet, tranquil street, with easy access to desired destinations, downtown Deland, restaurants and shopping. A NEW ROOF was installed in April 2023, a New Air handler in March 2022, and this home has updated Electrical and Plumbing . You will enjoy the cool breezes on the covered front porch. The open and airy kitchen featuring granite counter tops, stainless-steel appliances and tile flooring, The kitchen flows into the family room and dining room with this open floorplan. The large fenced-in backyard offers much room for outdoor enjoyment. There is ample parking with 2 driveways and there is plenty of room for your toys or hobbies in the enclosed 12 x 20 workshop / carport The utilities have been run underground so there is less chance of power outage Some of the best features are: -Move in ready -Large private, fenced back yard -Quiet, conveiniant location -New Roof -Newer hot water heater -Updated electrical -Updated plumbing -Tile floors -Garden window in kitchen -Underground utilities -2 Driveways -No HOA
Additional Information
- Taxes
- $1212
- Location
- City Limits
- Community Features
- No Deed Restriction
- Zoning
- 05R1A
- Interior Layout
- Attic Fan, Ceiling Fans(s), Eat-in Kitchen, Kitchen/Family Room Combo, Living Room/Dining Room Combo, Open Floorplan, Stone Counters, Thermostat Attic Fan, Window Treatments
- Interior Features
- Attic Fan, Ceiling Fans(s), Eat-in Kitchen, Kitchen/Family Room Combo, Living Room/Dining Room Combo, Open Floorplan, Stone Counters, Thermostat Attic Fan, Window Treatments
- Floor
- Carpet, Ceramic Tile
- Appliances
- Dishwasher, Electric Water Heater, Exhaust Fan, Freezer, Microwave, Range, Refrigerator
- Utilities
- Cable Available, Electricity Connected, Natural Gas Connected, Underground Utilities
- Heating
- Central, Natural Gas
- Air Conditioning
- Central Air
- Exterior Construction
- Block
- Exterior Features
- Lighting, Sidewalk, Sliding Doors, Storage
- Roof
- Shingle
- Foundation
- Crawlspace
- Pool
- No Pool
- Pool Type
- Other
- Garage Carport
- 1 Car Carport, 1 Car Garage
- Garage Spaces
- 1
- Garage Features
- Driveway
- Garage Dimensions
- 12x20
- Flood Zone Code
- X
- Parcel ID
- 2257954
- Legal Description
- 17-17-30 S 1/2 OF LOT 5 & LOT 6 BLK K STETSON HOME ESTS MB 10 PG 79 PER OR 3335 PG 1525 PER OR 7998 PG 3233
Mortgage Calculator
Listing courtesy of JACK KELLER INC. Selling Office: STELLAR NON-MEMBER OFFICE.
StellarMLS is the source of this information via Internet Data Exchange Program. All listing information is deemed reliable but not guaranteed and should be independently verified through personal inspection by appropriate professionals. Listings displayed on this website may be subject to prior sale or removal from sale. Availability of any listing should always be independently verified. Listing information is provided for consumer personal, non-commercial use, solely to identify potential properties for potential purchase. All other use is strictly prohibited and may violate relevant federal and state law. Data last updated on
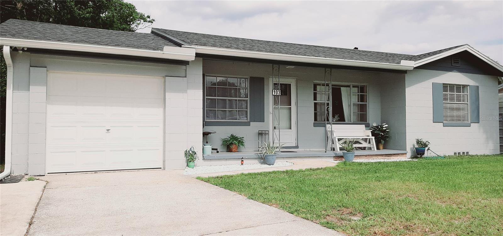
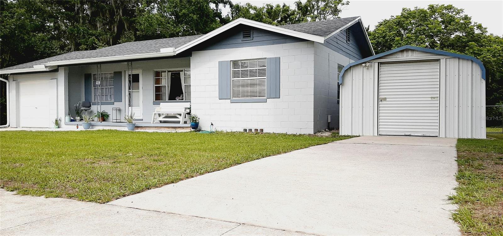
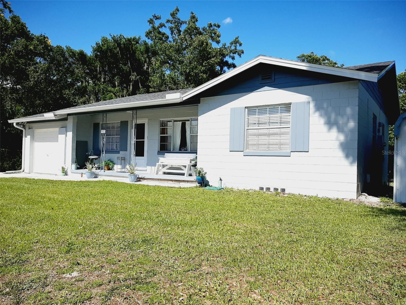
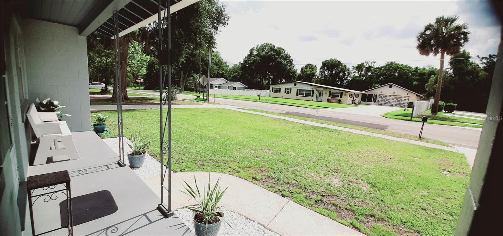
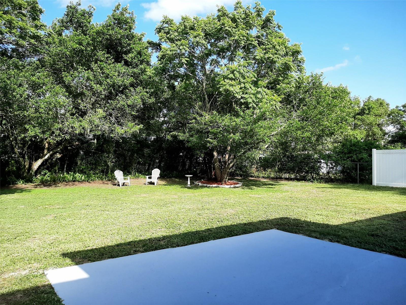
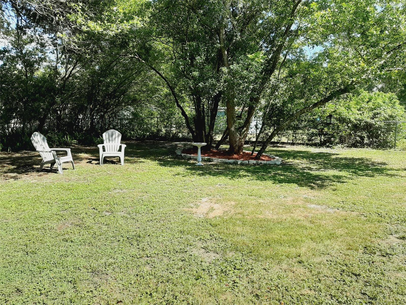
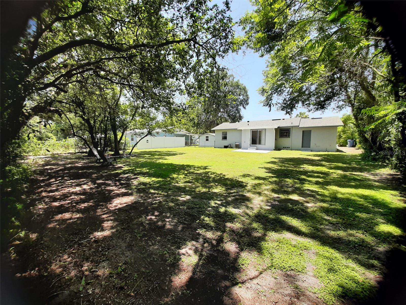
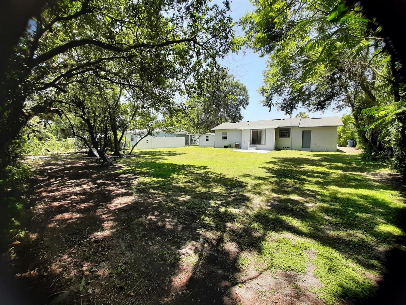
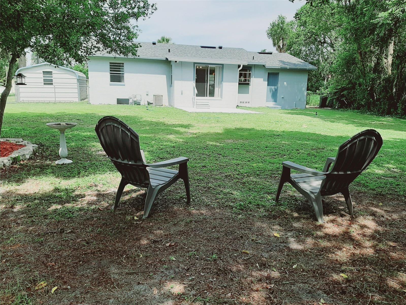
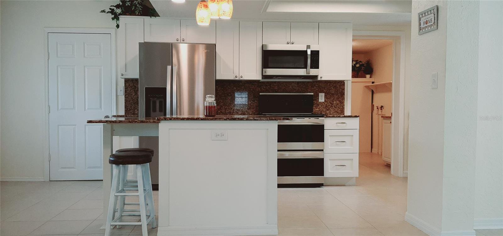
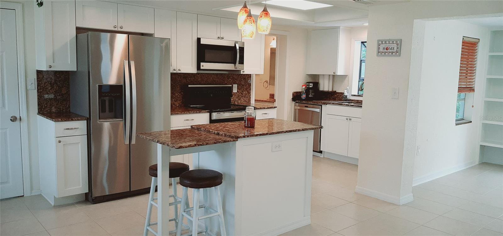
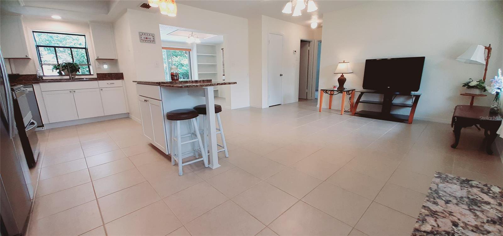
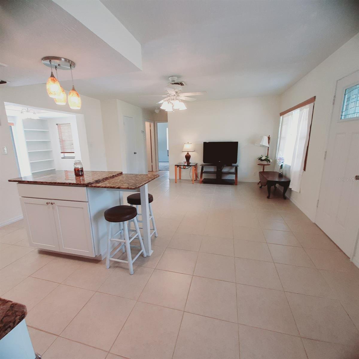
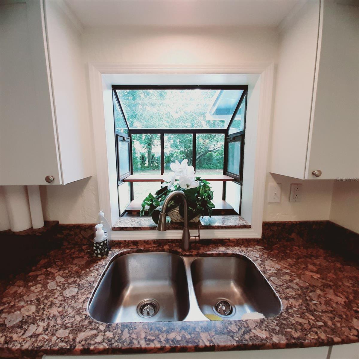
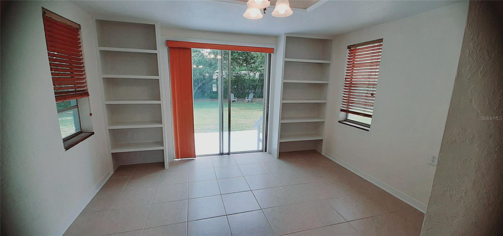
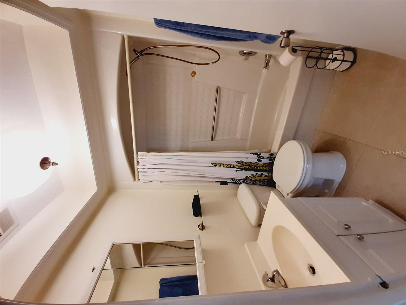
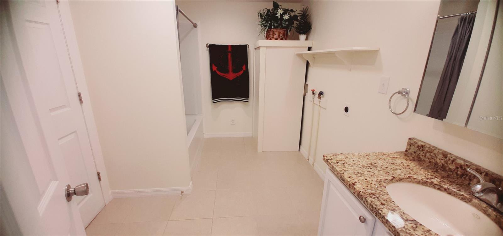
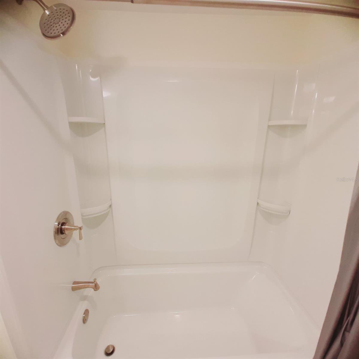
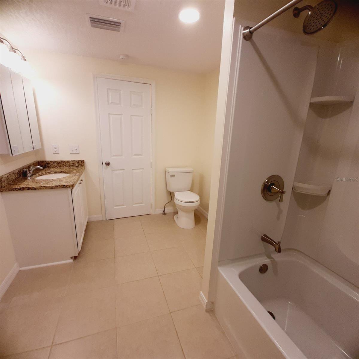
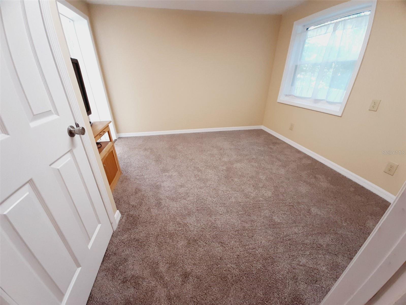
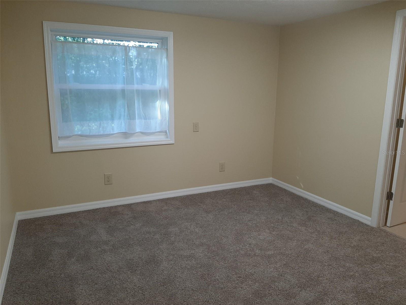
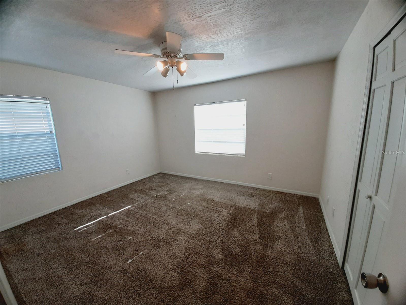
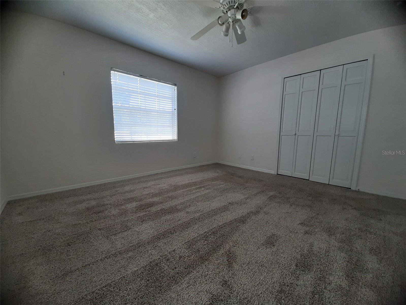
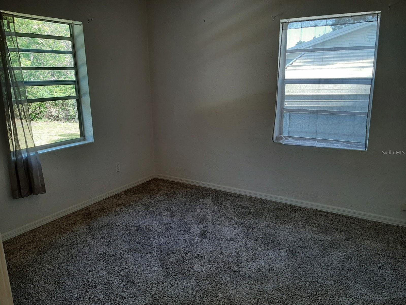
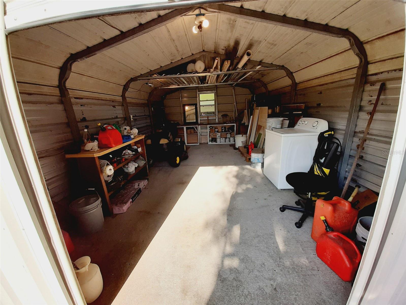
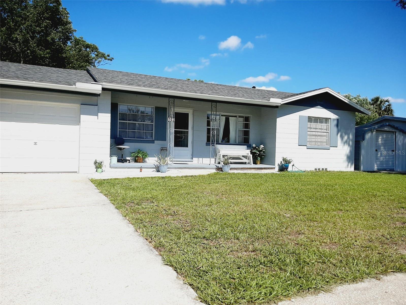
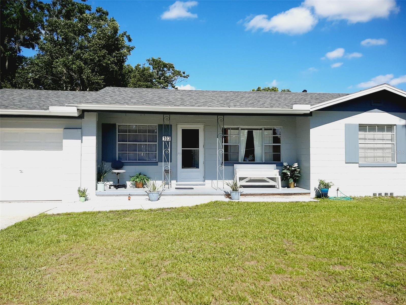
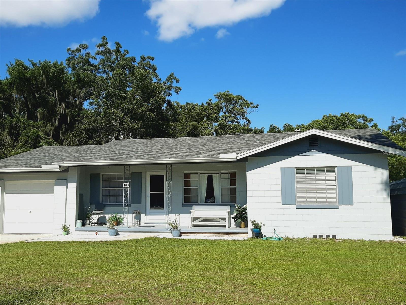
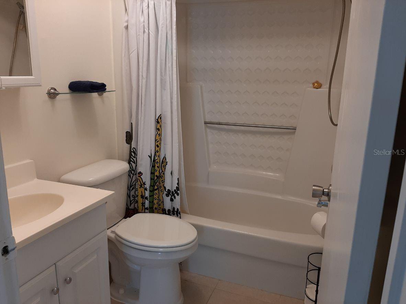
/u.realgeeks.media/belbenrealtygroup/400dpilogo.png)