810 N Country Club Road, Lake Mary, FL 32746
- $399,000
- 3
- BD
- 2
- BA
- 2,115
- SqFt
- Sold Price
- $399,000
- List Price
- $399,000
- Status
- Sold
- Days on Market
- 6
- Closing Date
- Oct 20, 2021
- MLS#
- U8137815
- Property Style
- Single Family
- Architectural Style
- Ranch
- Year Built
- 1967
- Bedrooms
- 3
- Bathrooms
- 2
- Living Area
- 2,115
- Lot Size
- 1,888
- Acres
- 0.47
- Total Acreage
- 1/2 to less than 1
- Legal Subdivision Name
- Country Club Oaks Ph 2 A
- MLS Area Major
- Lake Mary / Heathrow
Property Description
Completely remodeled 3 bedroom 2 bath block home on a large lot in Lake Mary. Beautiful open floor plan with high end finishes. New custom white soft close shaker cabinets with quartz countertops in kitchen with extra wide drawer spaces. Large kitchen island with seating. Bathrooms have custom tile showers and floors, shaker cabinets and quartz countertops with upgraded fixtures. Large walk in pantry and laundry room. Stainless steel appliances. Updated LED lighting throughout home with latest recess products available. Many on Lurton dimmers. All bedrooms include 4 point LED recess lights and ceiling fans. New roof, windows and exterior doors replaced recently. New exterior and interior paint throughout. Long pull in driveway for added privacy. New gutters front and rear. New baseboards and door trim throughout. New HVAC system. Updated electrical service with 50 amp RV outlet. New underground service from FPL. New blinds throughout. 440 sq ft bonus room can be used as extra living or as a 4th bedroom. New solid flooring throughout. Large detached garage/ workshop with concrete foundation. Updated landscaping with beautiful trees on property. Just under 1/2 acre lot with plenty of room to park your toys. No HOA and lots of privacy. Beautiful community parks just minutes away. Mayfair Golf course 1/2 mile away. Close to great schools, shopping, dining and entertainment and a short trip to area beaches and attractions. This home is move in ready. Washer/dryer not included.
Additional Information
- Taxes
- $1279
- Location
- City Limits, Near Golf Course, Near Public Transit, Sidewalk, Paved
- Community Features
- No Deed Restriction
- Property Description
- One Story
- Zoning
- A-1
- Interior Layout
- Ceiling Fans(s), Eat-in Kitchen, Open Floorplan, Solid Wood Cabinets, Stone Counters, Thermostat
- Interior Features
- Ceiling Fans(s), Eat-in Kitchen, Open Floorplan, Solid Wood Cabinets, Stone Counters, Thermostat
- Floor
- Laminate, Tile
- Appliances
- Convection Oven, Cooktop, Dishwasher, Exhaust Fan, Range Hood, Refrigerator
- Utilities
- Electricity Available, Phone Available, Underground Utilities, Water Available
- Heating
- Central
- Air Conditioning
- Central Air
- Fireplace Description
- Family Room, Wood Burning
- Exterior Construction
- Block
- Exterior Features
- Fence, Rain Gutters, Sliding Doors, Storage
- Roof
- Shingle
- Foundation
- Slab
- Pool
- No Pool
- Flood Zone Code
- X
- Parcel ID
- 04-20-30-300-023F-0000
- Legal Description
- SEC 04 TWP 20S RGE 30E BEG 4260 FT S + 33 FT W OF NE COR OF NW 1/4 OF NE 1/4 RUN S 95.01 FT SWLY ON CURVE 39.25 FT W 48.5 FT SWLY ON CURVE 31.5 FT N 9 DEG 7 MIN 55 SEC W 124.01 FT E 124.39 FT TO BEG
Mortgage Calculator
Listing courtesy of JACK KELLER INC. Selling Office: KELLER WILLIAMS ADVANTAGE REALTY.
StellarMLS is the source of this information via Internet Data Exchange Program. All listing information is deemed reliable but not guaranteed and should be independently verified through personal inspection by appropriate professionals. Listings displayed on this website may be subject to prior sale or removal from sale. Availability of any listing should always be independently verified. Listing information is provided for consumer personal, non-commercial use, solely to identify potential properties for potential purchase. All other use is strictly prohibited and may violate relevant federal and state law. Data last updated on
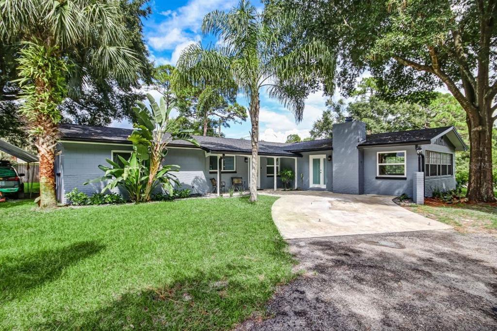
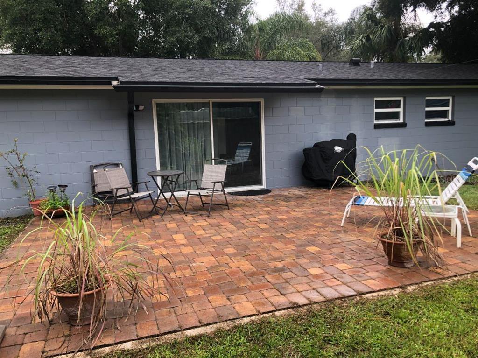

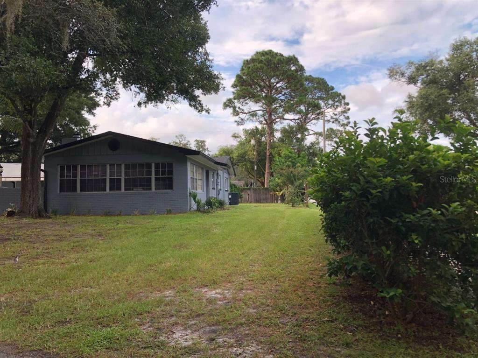
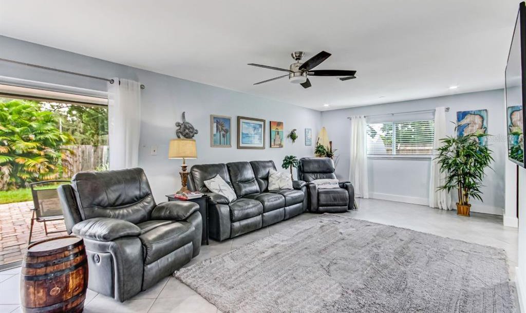
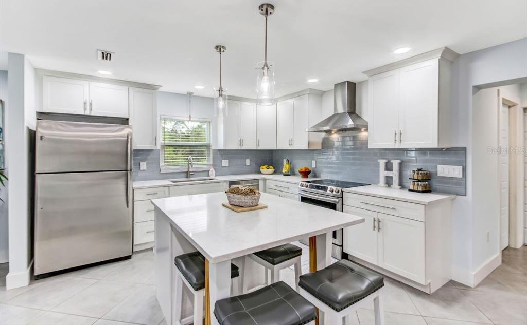
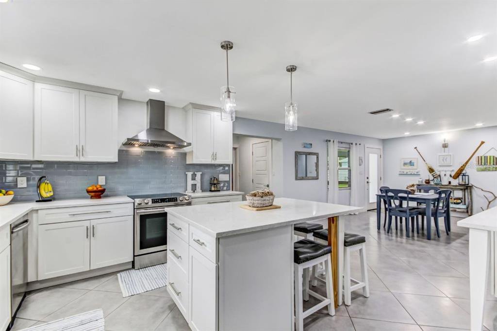

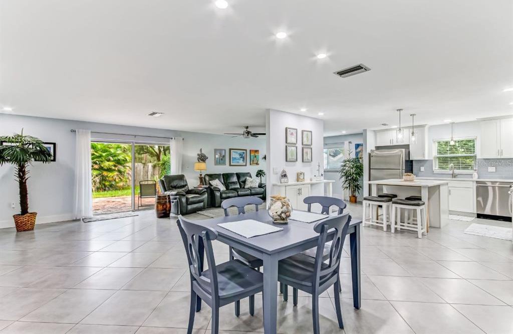
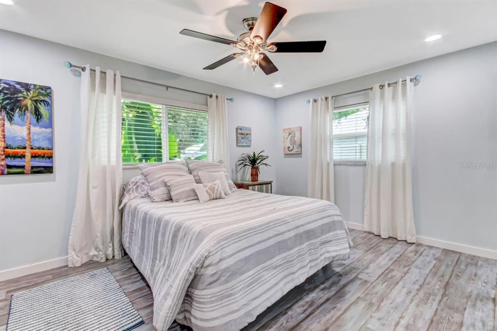
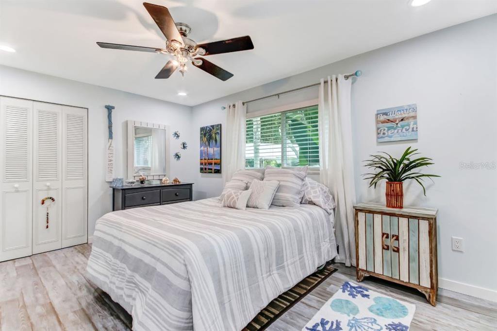
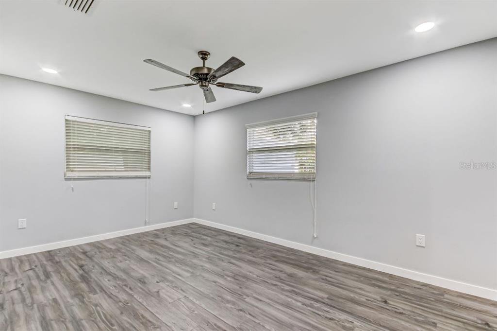
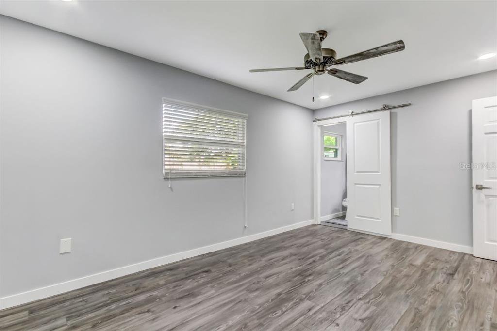

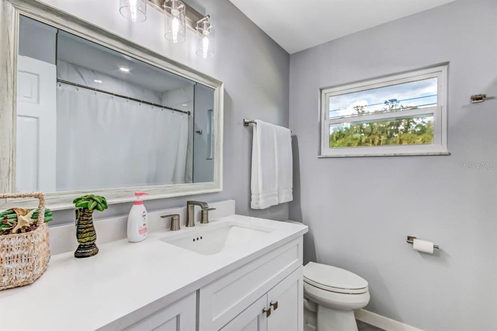
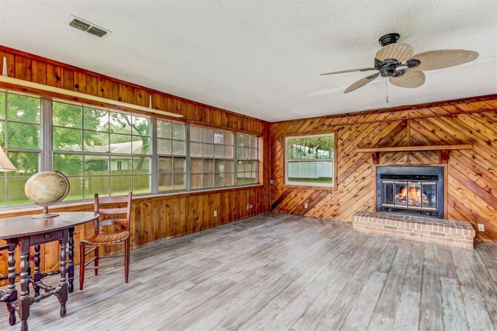
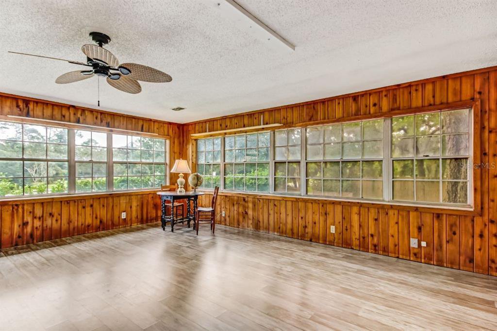
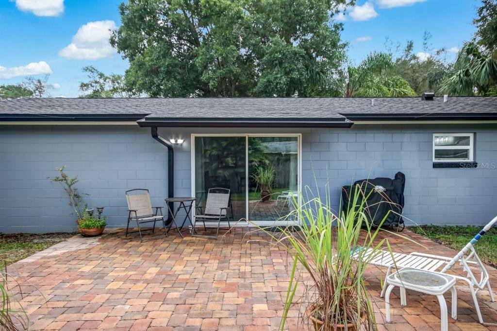

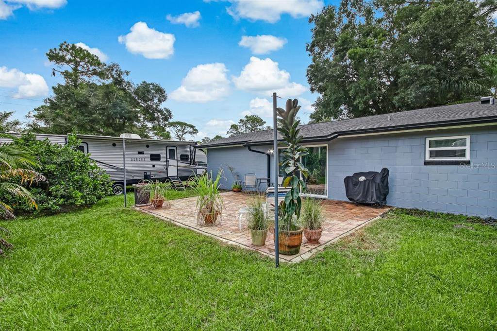
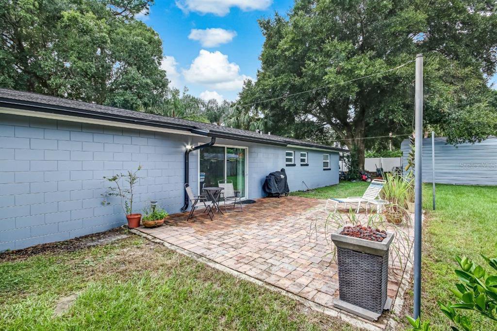
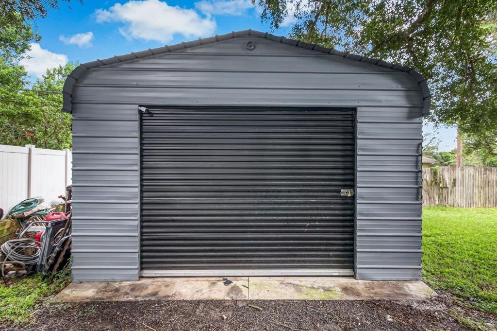
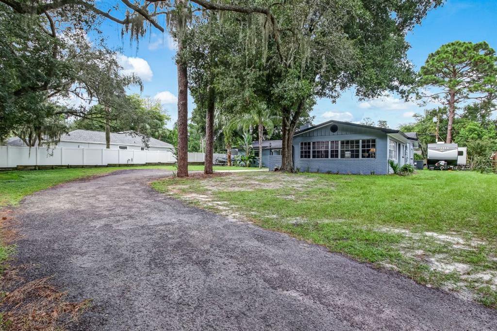
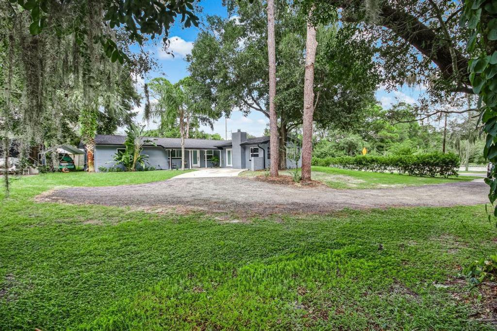
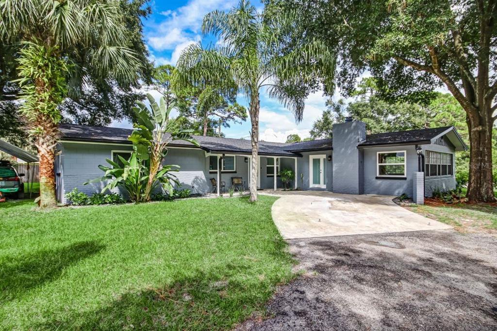
/u.realgeeks.media/belbenrealtygroup/400dpilogo.png)