2534 Brinsmade Court, Apopka, FL 32712
- $409,000
- 4
- BD
- 2.5
- BA
- 3,290
- SqFt
- Sold Price
- $409,000
- List Price
- $405,900
- Status
- Sold
- Days on Market
- 1
- Closing Date
- May 21, 2021
- MLS#
- U8120652
- Property Style
- Single Family
- Year Built
- 2006
- Bedrooms
- 4
- Bathrooms
- 2.5
- Baths Half
- 1
- Living Area
- 3,290
- Lot Size
- 13,152
- Acres
- 0.30
- Total Acreage
- 1/4 to less than 1/2
- Legal Subdivision Name
- Arbor Rdg Ph 01 B
- MLS Area Major
- Apopka
Property Description
Welcome to this move in ready two story home located in the sought-after community of Arbor Ridge. This beautiful 4 bedroom and 2.5 bath home boasts a spacious 3290 sqft of living space on almost a third of an acre lot located on a cul-de-sac street. Upon entering the home, you will find a large formal Dining/Living Room that leads to an Eat-In Kitchen which opens to the Family Room. The Kitchen has with newer stainless appliances, island, wood cabinets and tiled backsplash. There is a bonus room located behind the Family Room that can be used either an Office or Den with half bath and closet. The second floor opens to a huge loft located right off of the stairs. The Master Suite has double door entry featuring a large Master Bedroom with oversized walk-in closet. The Master Bathroom features dual sinks, garden tub and separate shower. Making your way around the second floor, you'll find 3 more spacious bedrooms, full bathroom and upstairs laundry room. Home has dual AC and the first floor unit was replaced in 2019. Wood blinds throughout and two car garage with ceiling racks for extra storage. Arbor Ridge offers a community resort-style pool, playground, park, and walking trails around the lake. Easy access to downtown Orlando via SR 429 and only a short drive to Altamonte Springs, Longwood and Lake Mary.
Additional Information
- Taxes
- $4069
- Minimum Lease
- 8-12 Months
- HOA Fee
- $210
- HOA Payment Schedule
- Quarterly
- Maintenance Includes
- Maintenance Grounds, Pool, Recreational Facilities
- Location
- Sidewalk, Street Dead-End, Paved
- Community Features
- No Deed Restriction
- Property Description
- One Story
- Zoning
- RSF-1A
- Interior Layout
- Ceiling Fans(s), Eat-in Kitchen, Kitchen/Family Room Combo, Living Room/Dining Room Combo, Open Floorplan, Walk-In Closet(s)
- Interior Features
- Ceiling Fans(s), Eat-in Kitchen, Kitchen/Family Room Combo, Living Room/Dining Room Combo, Open Floorplan, Walk-In Closet(s)
- Floor
- Carpet, Ceramic Tile
- Appliances
- Dishwasher, Dryer, Electric Water Heater, Microwave, Range, Refrigerator, Washer
- Utilities
- BB/HS Internet Available, Cable Connected, Electricity Connected, Sewer Connected, Sprinkler Meter, Sprinkler Recycled, Street Lights, Underground Utilities
- Heating
- Central, Electric, Heat Pump
- Air Conditioning
- Central Air
- Exterior Construction
- Block, Stucco, Wood Frame
- Exterior Features
- Irrigation System, Rain Gutters, Sidewalk, Sliding Doors, Sprinkler Metered
- Roof
- Shingle
- Foundation
- Slab
- Pool
- No Pool
- Garage Carport
- 2 Car Garage
- Garage Spaces
- 2
- Garage Features
- Driveway, Garage Door Opener, Garage Faces Side
- Pets
- Allowed
- Flood Zone Code
- X
- Parcel ID
- 30-20-28-0230-01-460
- Legal Description
- ARBOR RIDGE PHASE 1 60/30 LOT 146
Mortgage Calculator
Listing courtesy of JACK KELLER INC. Selling Office: KELLER WILLIAMS CLASSIC.
StellarMLS is the source of this information via Internet Data Exchange Program. All listing information is deemed reliable but not guaranteed and should be independently verified through personal inspection by appropriate professionals. Listings displayed on this website may be subject to prior sale or removal from sale. Availability of any listing should always be independently verified. Listing information is provided for consumer personal, non-commercial use, solely to identify potential properties for potential purchase. All other use is strictly prohibited and may violate relevant federal and state law. Data last updated on
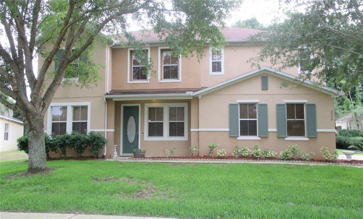
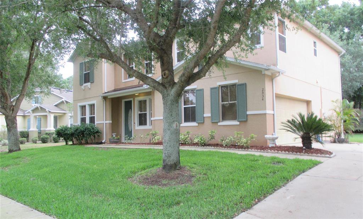
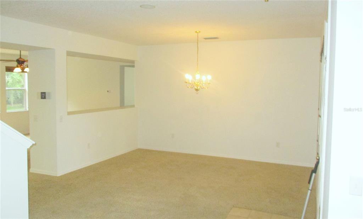
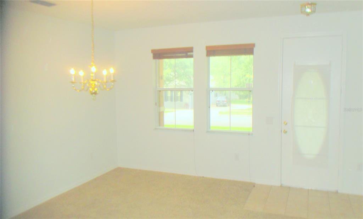
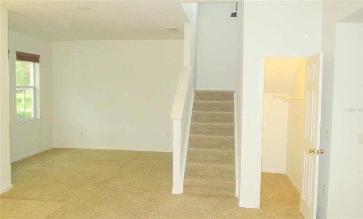
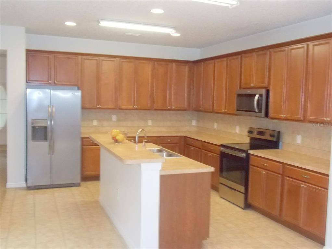
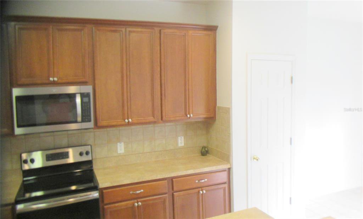
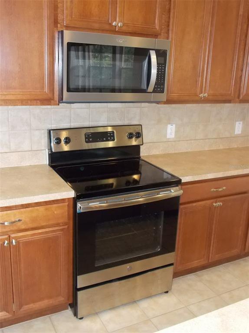
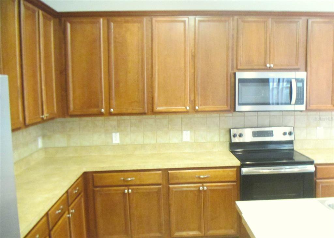
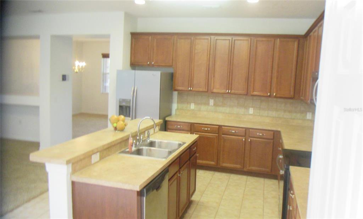
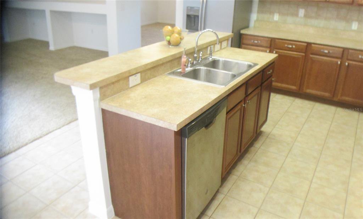
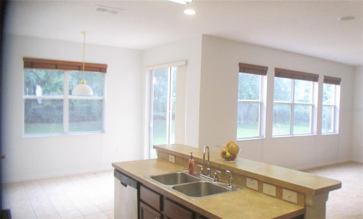
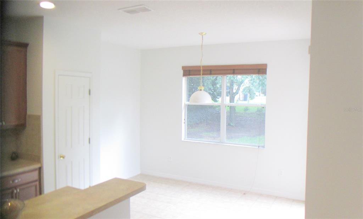
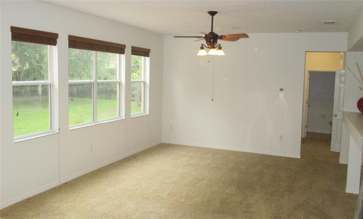
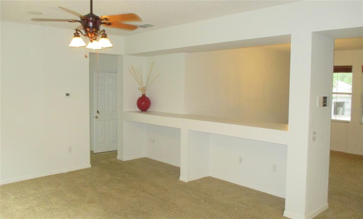
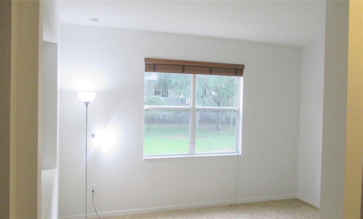
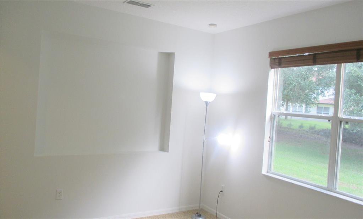
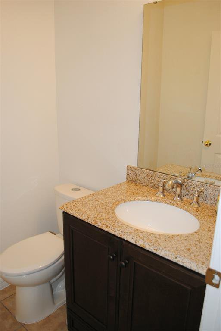
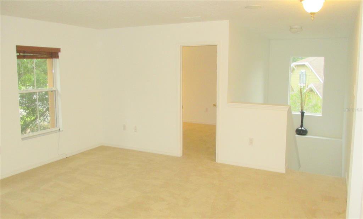
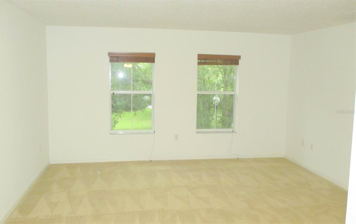
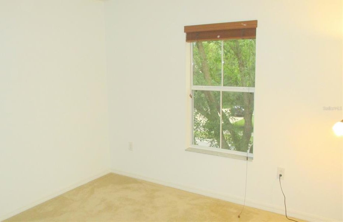
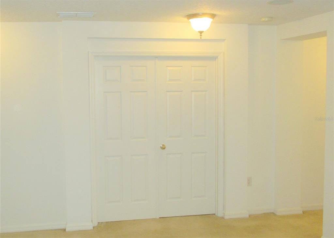
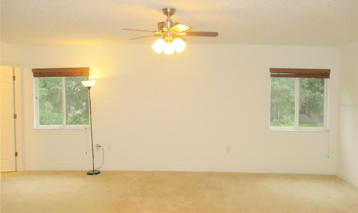
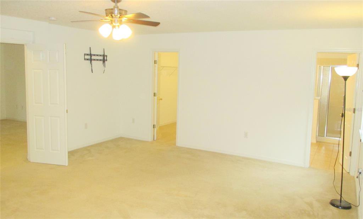
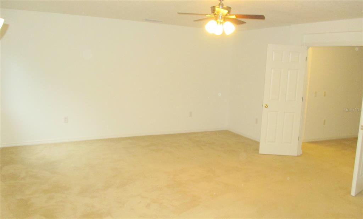
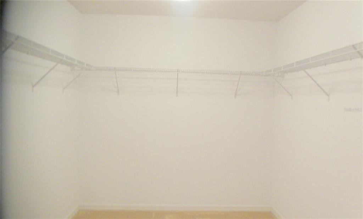
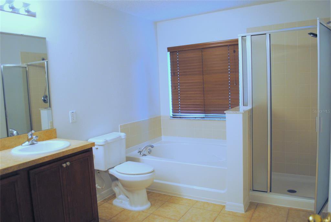
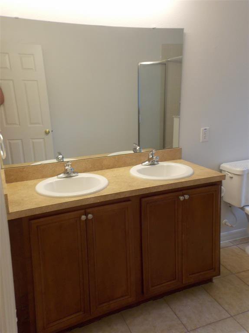
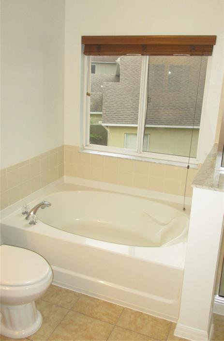
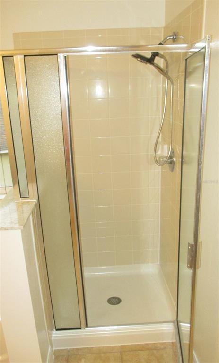
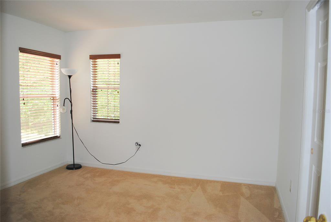
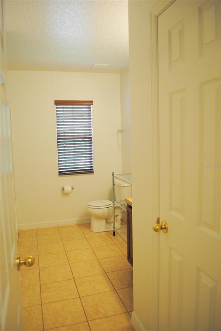
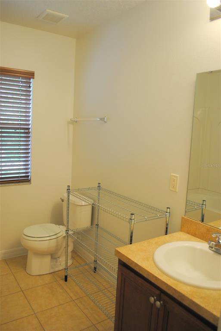
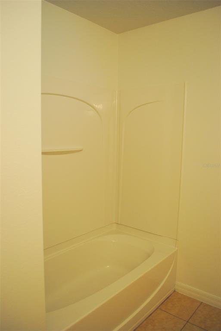
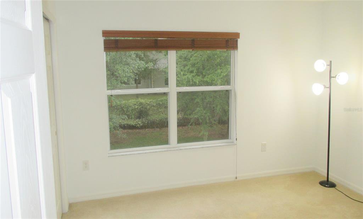
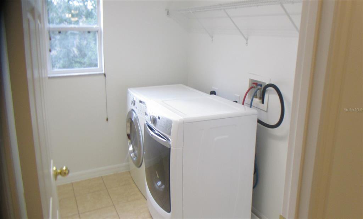
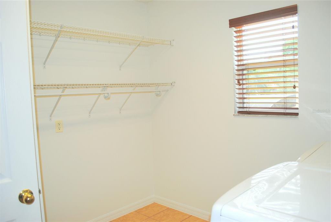
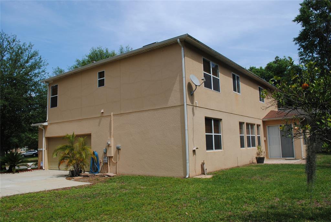
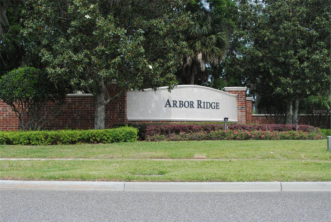
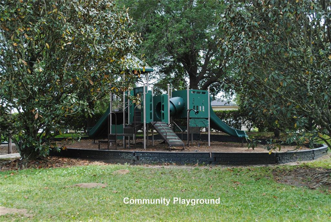
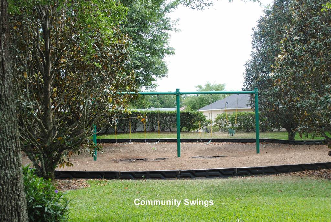
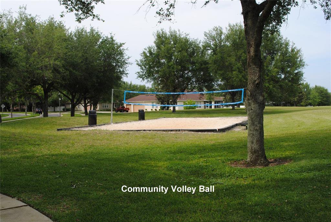
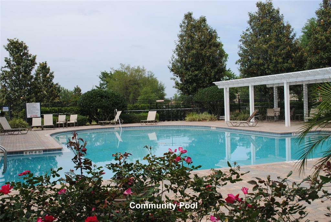
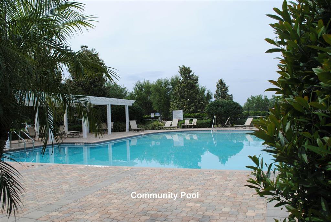
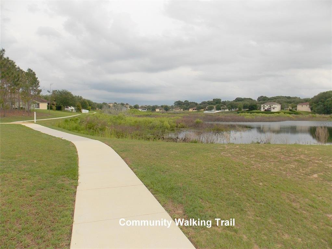
/u.realgeeks.media/belbenrealtygroup/400dpilogo.png)