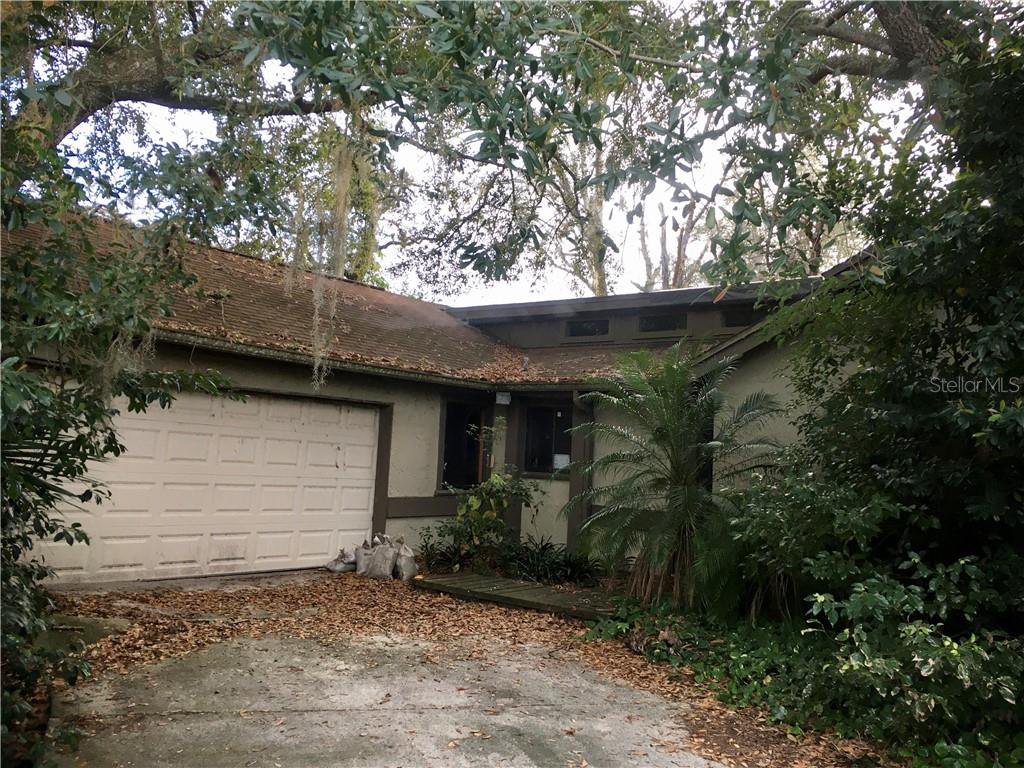139 Wildwood Drive, Sanford, FL 32773
- $131,250
- 3
- BD
- 2
- BA
- 1,296
- SqFt
- Sold Price
- $131,250
- List Price
- $155,000
- Status
- Sold
- Closing Date
- Jun 25, 2020
- MLS#
- U8080498
- Property Style
- Single Family
- Year Built
- 1981
- Bedrooms
- 3
- Bathrooms
- 2
- Living Area
- 1,296
- Lot Size
- 18,670
- Acres
- 0.43
- Total Acreage
- 1/4 Acre to 21779 Sq. Ft.
- Legal Subdivision Name
- Ramblewood
- MLS Area Major
- Sanford
Property Description
***Investor Special*** This home is a complete remodel. This great investment home located in desirable Ramblewood subdivision has endless possibilities! Bring your imagination to this Peaceful Property situated on over a quarter acre with beautiful sounds of nature all around. Upon entering this home you will admire the natural light that pours in through the 2 sets of sliding glass doors and high windows! The brick-faced wood burning fireplace, vaulted ceiling, with custom rough cut cedar single plank, are a focal point in the home. While standing in the living room you will be dreaming of having your morning coffee while enjoying the wooded view over the private back yard that opens to a secluded ranch as your back neighbor! The large master suite with ensuite bathroom and a large walk in closet opens to its own set of sliding glass doors where you can step onto the large screened in patio! Two nicely sized bedrooms are located on the other side of the home along each featuring walk-in closets, with the second bathroom. This home also features an oversized garage, dining room, in ground pool that may need a complete replacement. Washing Machine/Dryer, Kitchen Refrigerator, Range are not functional.
Additional Information
- Taxes
- $963
- Minimum Lease
- 1-2 Years
- Location
- Paved
- Community Features
- No Deed Restriction
- Property Description
- One Story
- Zoning
- SR1A
- Interior Layout
- Ceiling Fans(s), Open Floorplan, Solid Wood Cabinets, Split Bedroom, Thermostat, Vaulted Ceiling(s), Walk-In Closet(s)
- Interior Features
- Ceiling Fans(s), Open Floorplan, Solid Wood Cabinets, Split Bedroom, Thermostat, Vaulted Ceiling(s), Walk-In Closet(s)
- Floor
- Carpet, Concrete, Tile
- Appliances
- Gas Water Heater, Range Hood, Refrigerator, Tankless Water Heater
- Utilities
- Electricity Connected
- Heating
- Natural Gas
- Air Conditioning
- Central Air
- Fireplace Description
- Living Room, Wood Burning
- Exterior Construction
- Stucco, Wood Frame
- Exterior Features
- Fence, Sliding Doors, Storage
- Roof
- Shingle
- Foundation
- Slab
- Pool
- Private
- Pool Type
- In Ground
- Garage Carport
- 2 Car Garage
- Garage Spaces
- 2
- Garage Features
- Driveway, Off Street, On Street
- Garage Dimensions
- 28x20
- Pets
- Allowed
- Flood Zone Code
- AE
- Parcel ID
- 10-20-30-502-0000-0200
- Legal Description
- LOT 20 RAMBLEWOOD PB 23 PGS 7 & 8
Mortgage Calculator
Listing courtesy of KELLER WILLIAMS ST PETE REALTY. Selling Office: EQUITYPRO LLC.
StellarMLS is the source of this information via Internet Data Exchange Program. All listing information is deemed reliable but not guaranteed and should be independently verified through personal inspection by appropriate professionals. Listings displayed on this website may be subject to prior sale or removal from sale. Availability of any listing should always be independently verified. Listing information is provided for consumer personal, non-commercial use, solely to identify potential properties for potential purchase. All other use is strictly prohibited and may violate relevant federal and state law. Data last updated on

/u.realgeeks.media/belbenrealtygroup/400dpilogo.png)