2184 Velvet Leaf Drive, Ocoee, FL 34761
- $265,000
- 3
- BD
- 2.5
- BA
- 2,293
- SqFt
- Sold Price
- $265,000
- List Price
- $265,000
- Status
- Sold
- Closing Date
- May 06, 2019
- MLS#
- U8039052
- Property Style
- Townhouse
- Year Built
- 2010
- Bedrooms
- 3
- Bathrooms
- 2.5
- Baths Half
- 1
- Living Area
- 2,293
- Lot Size
- 3,150
- Acres
- 0.07
- Total Acreage
- Up to 10, 889 Sq. Ft.
- Building Name
- 2184
- Legal Subdivision Name
- Villages/Wesmere N
- MLS Area Major
- Ocoee
Property Description
This contemporary town home is above average in size (2,293 sq. ft) based on other sold comparables in the gated neighborhood of the Villages of Wesmere. This two-story offering contains three-bedrooms, two and a half bathrooms and sits on the largest corner lot in the Villages. The 1st floor features a well lit, great room concept with formal family and dining area. The master bedroom is roomy and boasts a large walk-in closet. The master bath is equipped with garden tub, walk-in shower and dual sinks. The 2nd floor loft is spacious and perfect for entertaining. The kitchen is large and island centered with 42” beveled, cherry wood cabinets, granite counter tops and a full complement of stainless steel appliances including refrigerator. Other amenities include a two-car garage, separate laundry room, covered and screened patio, smart home technology with remote door key lock and self-monitoring camera system. Affordability near Windermere!
Additional Information
- Taxes
- $3137
- Minimum Lease
- 6 Months
- Hoa Fee
- $257
- HOA Payment Schedule
- Monthly
- Maintenance Includes
- Maintenance Structure
- Community Features
- Playground, Pool, Sidewalks, No Deed Restriction
- Property Description
- Two Story
- Zoning
- R-3
- Interior Layout
- Cathedral Ceiling(s), Ceiling Fans(s), Crown Molding, Kitchen/Family Room Combo, Master Downstairs, Open Floorplan, Skylight(s), Thermostat, Vaulted Ceiling(s), Walk-In Closet(s), Window Treatments
- Interior Features
- Cathedral Ceiling(s), Ceiling Fans(s), Crown Molding, Kitchen/Family Room Combo, Master Downstairs, Open Floorplan, Skylight(s), Thermostat, Vaulted Ceiling(s), Walk-In Closet(s), Window Treatments
- Floor
- Carpet, Ceramic Tile
- Appliances
- Dishwasher, Disposal, Electric Water Heater, Microwave, Range, Refrigerator
- Utilities
- Cable Available, Cable Connected, Phone Available, Street Lights
- Heating
- Central
- Air Conditioning
- Central Air
- Exterior Construction
- Block, Brick
- Exterior Features
- Sidewalk, Sliding Doors
- Roof
- Shingle
- Foundation
- Slab
- Pool
- Community
- Garage Carport
- 2 Car Garage
- Garage Spaces
- 2
- Garage Dimensions
- 20X20
- Elementary School
- Westbrooke Elementary
- Middle School
- Sunridge Middle
- High School
- West Orange High
- Pets
- Allowed
- Flood Zone Code
- X
- Parcel ID
- 29-22-28-8895-01-570
- Legal Description
- VILLAGES OF WESMERE 70/9 LOT 157
Mortgage Calculator
Listing courtesy of KELLER WILLIAMS ST PETE REALTY. Selling Office: MARKET CONNECT REALTY LLC.
StellarMLS is the source of this information via Internet Data Exchange Program. All listing information is deemed reliable but not guaranteed and should be independently verified through personal inspection by appropriate professionals. Listings displayed on this website may be subject to prior sale or removal from sale. Availability of any listing should always be independently verified. Listing information is provided for consumer personal, non-commercial use, solely to identify potential properties for potential purchase. All other use is strictly prohibited and may violate relevant federal and state law. Data last updated on
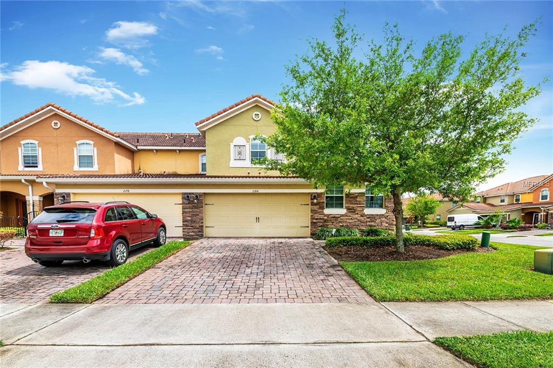
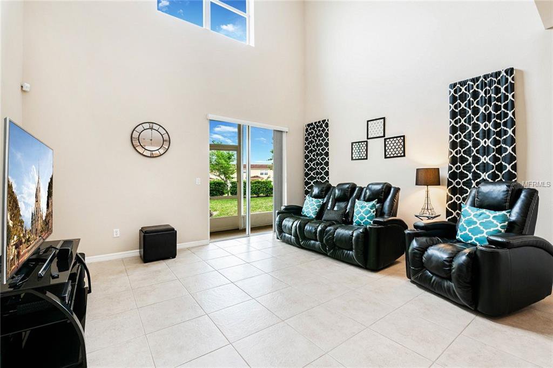
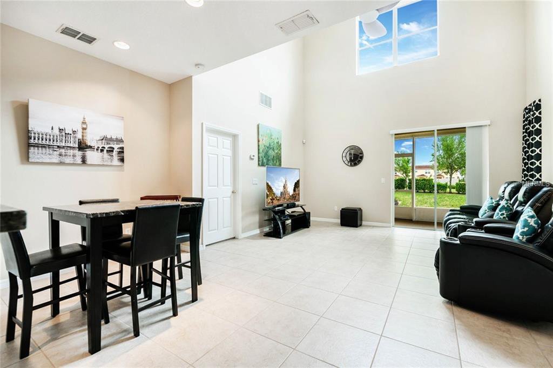
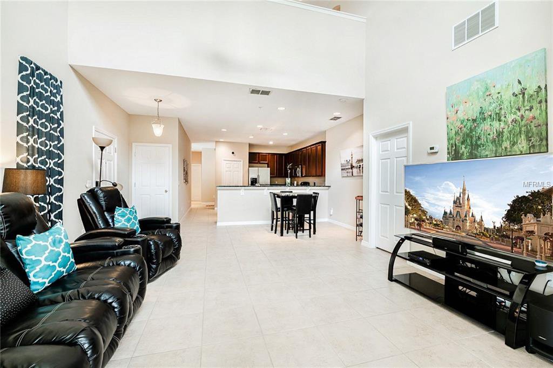
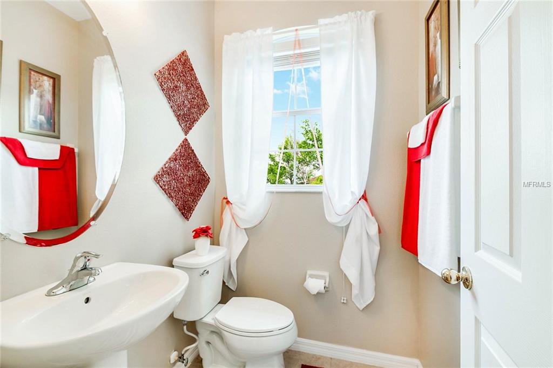
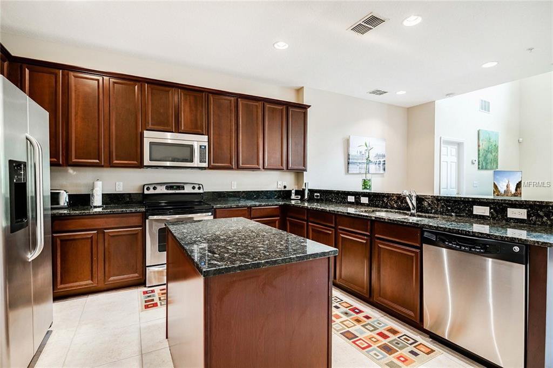
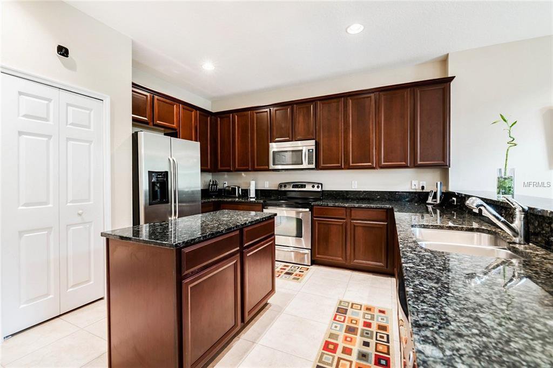
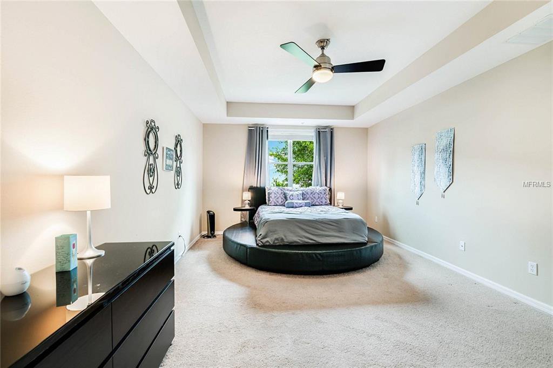
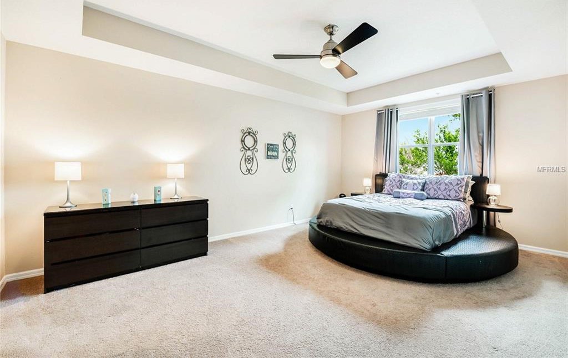
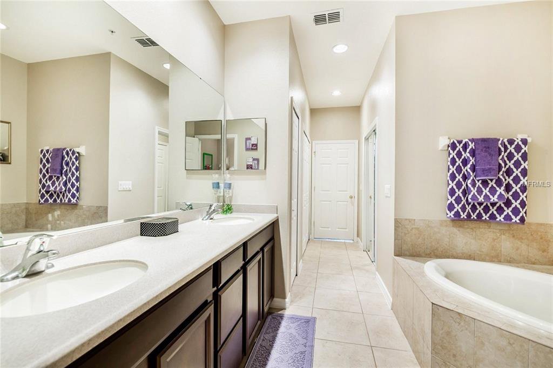
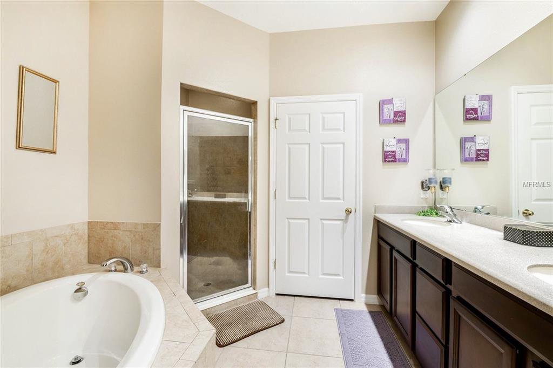
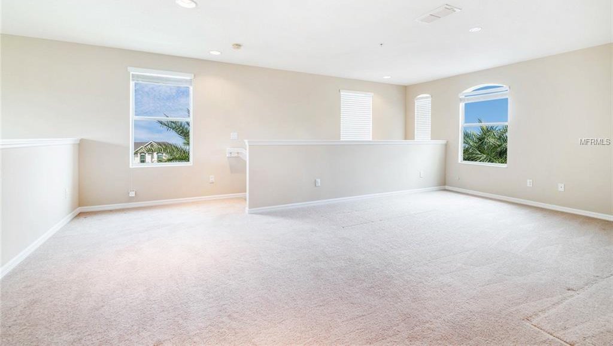

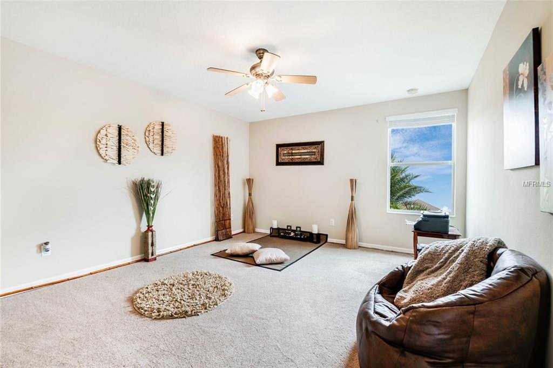
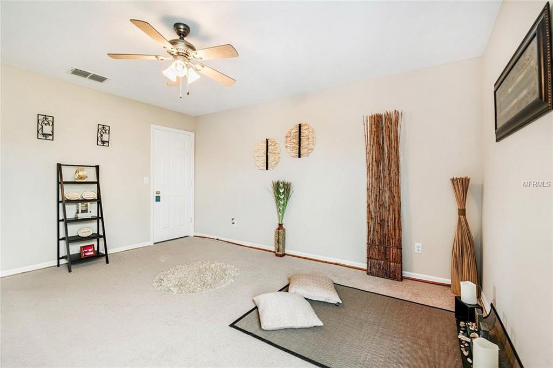
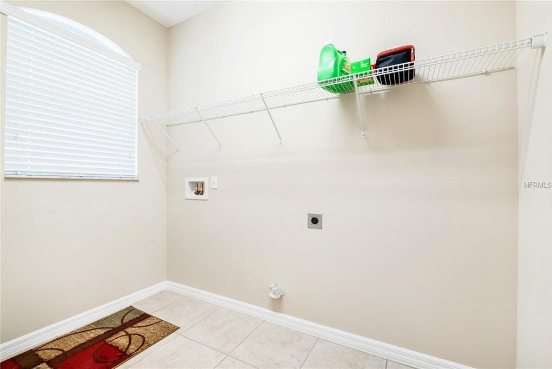
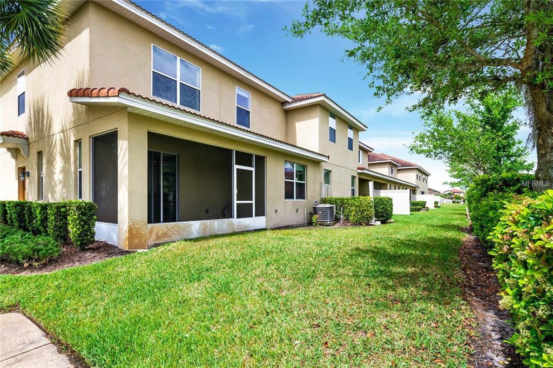
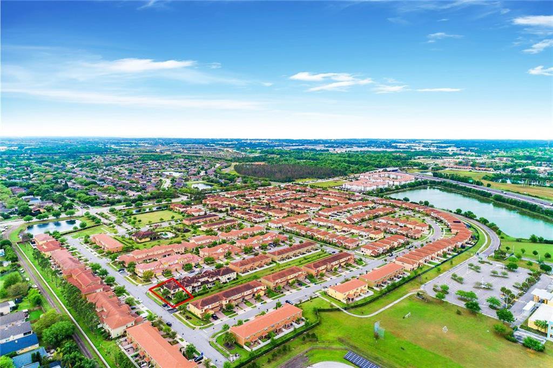
/u.realgeeks.media/belbenrealtygroup/400dpilogo.png)