201 Sunshower Court, Casselberry, FL 32707
- $198,000
- 3
- BD
- 2
- BA
- 1,344
- SqFt
- Sold Price
- $198,000
- List Price
- $204,900
- Status
- Sold
- Closing Date
- Mar 22, 2019
- MLS#
- U8029013
- Property Style
- Single Family
- Architectural Style
- Traditional
- Year Built
- 1980
- Bedrooms
- 3
- Bathrooms
- 2
- Living Area
- 1,344
- Lot Size
- 2,879
- Acres
- 0.07
- Total Acreage
- Up to 10, 889 Sq. Ft.
- Legal Subdivision Name
- Sterling Park Unit 24
- MLS Area Major
- Casselberry
Property Description
Price Reduced. Very nice, updated 3 bedroom 2 bath Single Family Home in Deer Run/Casselberry. This is a spacious unit with updated baths and flooring. This home has a great room with vaulted ceilings and a natural gas-burning fireplace. There is a separate formal dining room that opens out to a very nice screened and covered patio. The eat-in kitchen has plenty of storage and ample counter-space. There are newer stainless steel appliances. The master bedroom has a large walk-in closet, updated bath and a sliding glass door out to the patio. The walls and carpet are neutral colors, ready for your own personal touches. There is a large two-car garage and additional parking outside of this unit. Grounds are maintained by the association. There is a community pool and tennis courts. Very NICE community. Top rated Seminole County schools. MUST SEE THIS Single Family Home! Please call for a showing today! MOVE IN Ready! Bonus-LG Washer and Dryer with acceptable offer!
Additional Information
- Taxes
- $707
- Minimum Lease
- No Minimum
- HOA Fee
- $84
- HOA Payment Schedule
- Monthly
- Location
- Corner Lot, City Limits, Paved
- Community Features
- Pool, Tennis Courts, No Deed Restriction
- Property Description
- One Story
- Zoning
- PUD
- Interior Layout
- Vaulted Ceiling(s), Walk-In Closet(s)
- Interior Features
- Vaulted Ceiling(s), Walk-In Closet(s)
- Floor
- Carpet, Tile
- Appliances
- Convection Oven, Dishwasher, Disposal, Gas Water Heater, Microwave, Range
- Utilities
- Public
- Heating
- Natural Gas
- Air Conditioning
- Central Air
- Fireplace Description
- Gas
- Exterior Construction
- Stucco, Wood Frame
- Exterior Features
- Sidewalk, Sliding Doors
- Roof
- Shingle
- Foundation
- Slab
- Pool
- Community
- Garage Carport
- 2 Car Garage
- Garage Spaces
- 2
- Garage Dimensions
- 21x19
- Elementary School
- Sterling Park Elementary
- Middle School
- South Seminole Middle
- High School
- Lake Howell High
- Pets
- Allowed
- Flood Zone Code
- X
- Parcel ID
- 22-21-30-502-0F00-0010
- Legal Description
- LOT 1 BLK F & PT OF COMMON AREA DESC AS BEG 9.02 FT S 51 DEG 48 MIN 04 SEC E OF MOST WLY COR LOT 1 RUN S 38 DEG 11 MIN 56 SEC W 5 FT S 51 DEG 48 MIN 04 SEC E 18.35 FT N 38 DEG 11 MIN 56 SEC E 5 FT N 51 DEG 48 MIN 04 SEC W TO BEG STERLING PARK UNIT 24 PB 20 PGS 82 TO 84
Mortgage Calculator
Listing courtesy of FUTURE HOME REALTY INC. Selling Office: EXIT REALTY CENTRAL.
StellarMLS is the source of this information via Internet Data Exchange Program. All listing information is deemed reliable but not guaranteed and should be independently verified through personal inspection by appropriate professionals. Listings displayed on this website may be subject to prior sale or removal from sale. Availability of any listing should always be independently verified. Listing information is provided for consumer personal, non-commercial use, solely to identify potential properties for potential purchase. All other use is strictly prohibited and may violate relevant federal and state law. Data last updated on

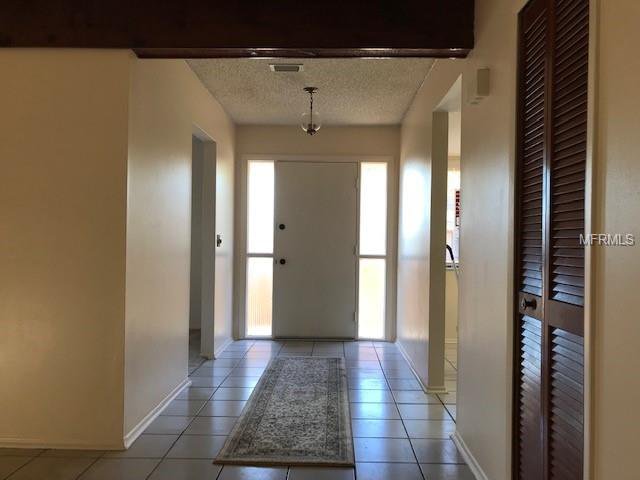

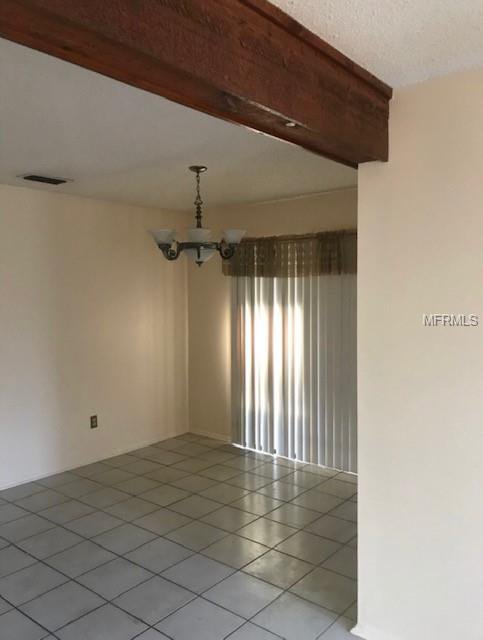
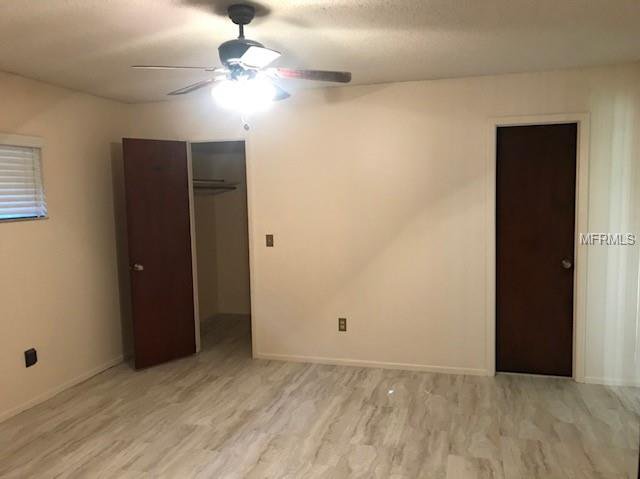
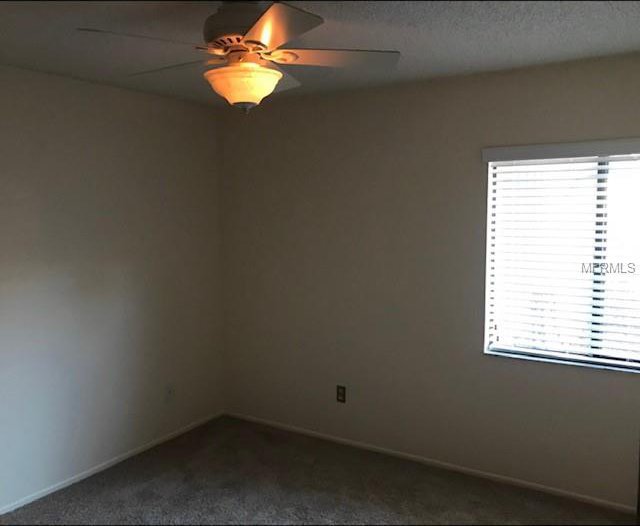
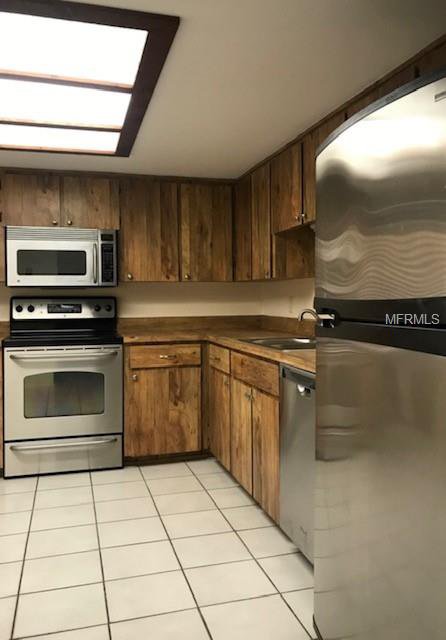
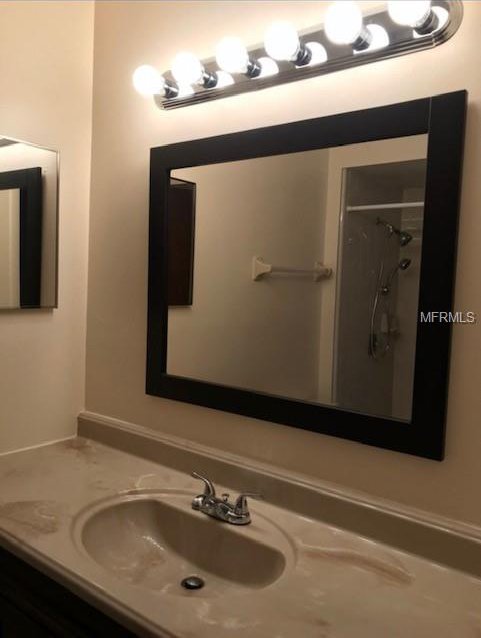
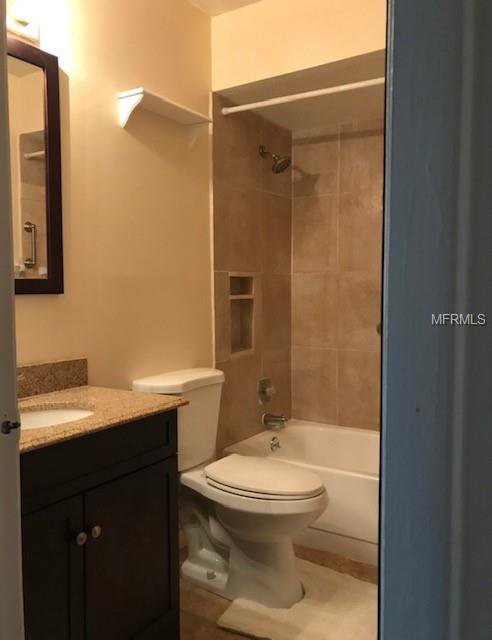
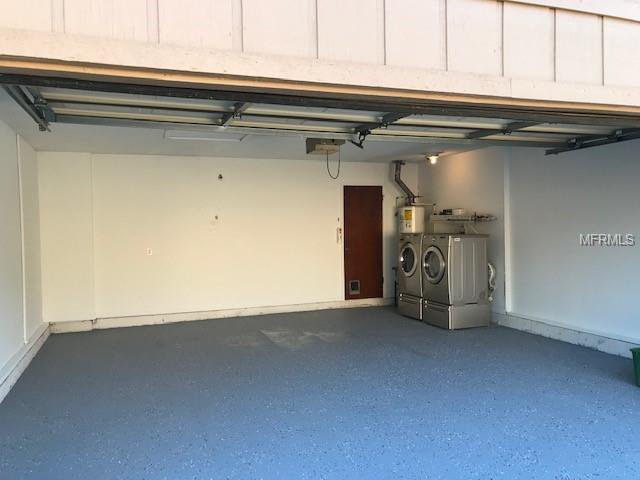
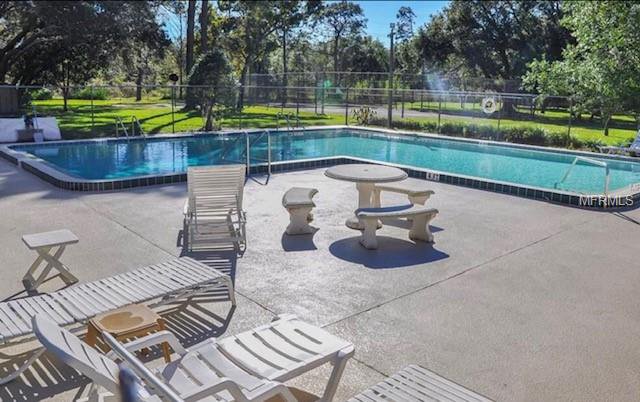
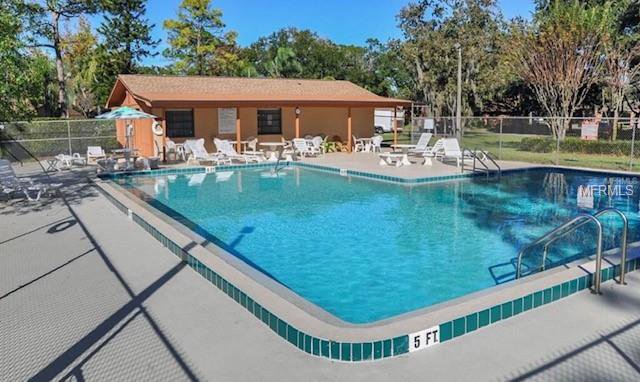

/u.realgeeks.media/belbenrealtygroup/400dpilogo.png)