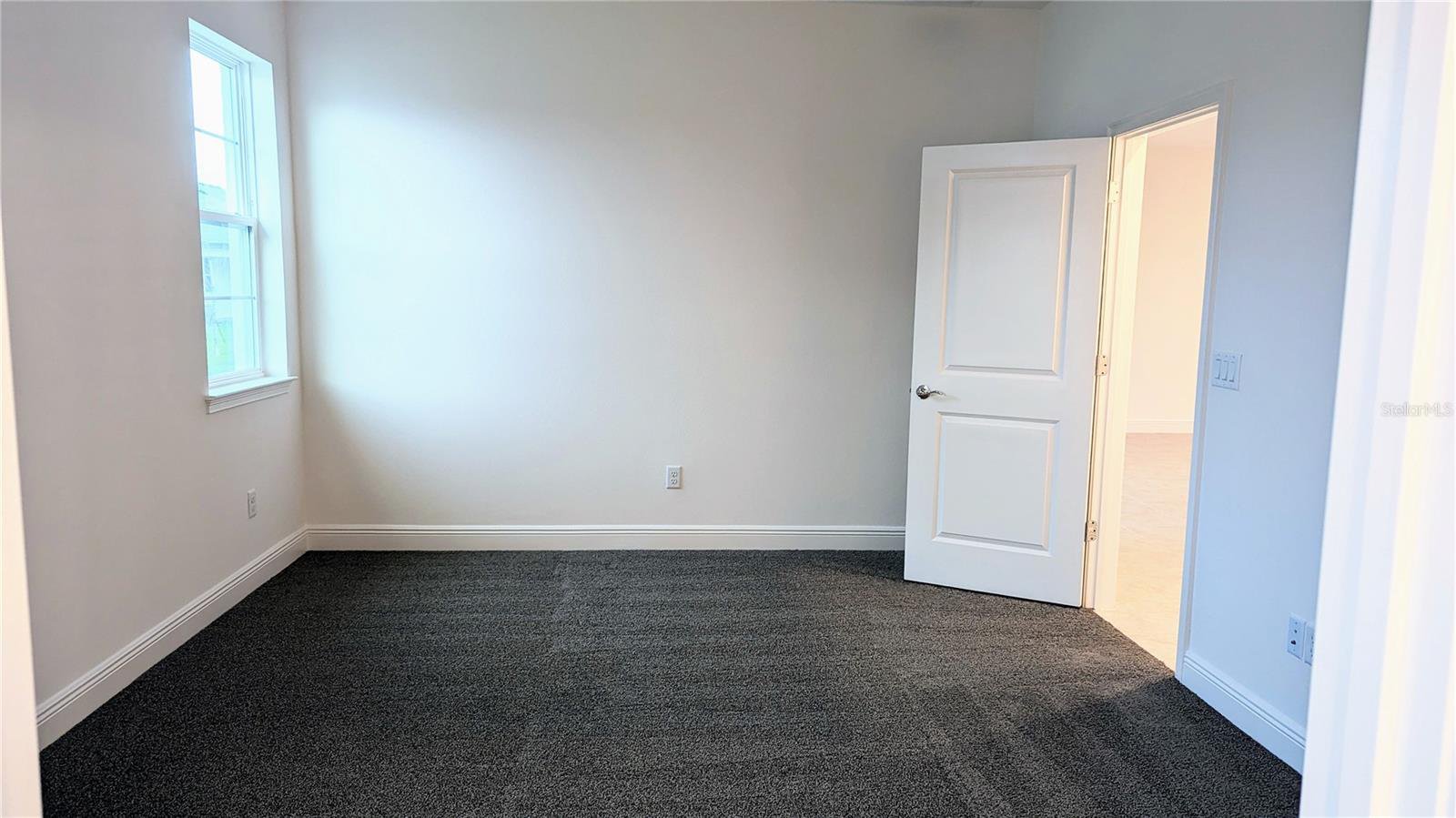4970 Shady Pines Drive, St Cloud, FL 34772
- $475,000
- 4
- BD
- 2
- BA
- 1,888
- SqFt
- List Price
- $475,000
- Status
- Active
- Days on Market
- 31
- MLS#
- T3511350
- Property Style
- Single Family
- New Construction
- Yes
- Year Built
- 2024
- Bedrooms
- 4
- Bathrooms
- 2
- Living Area
- 1,888
- Lot Size
- 6,098
- Acres
- 0.14
- Total Acreage
- 0 to less than 1/4
- Legal Subdivision Name
- Havenfield At Cross Prairie
- MLS Area Major
- St Cloud (Narcoossee Road)
Property Description
Welcome to Havenfield at Cross Prairie, move into this brand new single-family home. This stunning corner unit boasts 4 bedrooms, 2 baths, and a spacious 2-car garage, offering ample space for comfortable living. Step inside and be greeted by an inviting open floor plan, where high ceilings create an airy atmosphere and abundant natural light floods the space. The modern kitchen is a chef's delight, featuring sleek appliances, quartz countertops, and ample cabinet storage. Relax and unwind in the gracious living area, perfect for entertaining guests or enjoying quiet evenings with family. Retreat to the expansive master suite, complete with a luxurious en-suite bath and walk-in closet, providing a private oasis to escape the day's hustle and bustle. With its prime location, Havenfield at Cross Prairie offers easy access to nearby shopping, dining, and entertainment options. Plus, outdoor enthusiasts will appreciate this beautiful - brand new community, surrounded by nature. Don't miss the opportunity to make this exceptional rental property your new home. Schedule a showing today and experience the ultimate in modern living at Havenfield at Cross Prairie. Owner is a Licensed Real Estate Agent.
Additional Information
- Taxes
- $2358
- Taxes
- $1,455
- Minimum Lease
- 8-12 Months
- HOA Fee
- $65
- HOA Payment Schedule
- Monthly
- Community Features
- No Deed Restriction
- Property Description
- One Story
- Zoning
- RESI
- Interior Layout
- Living Room/Dining Room Combo, Open Floorplan, Primary Bedroom Main Floor, Split Bedroom
- Interior Features
- Living Room/Dining Room Combo, Open Floorplan, Primary Bedroom Main Floor, Split Bedroom
- Floor
- Carpet, Ceramic Tile
- Appliances
- Dishwasher, Dryer, Microwave, Range, Refrigerator, Washer
- Utilities
- Cable Available, Electricity Available, Electricity Connected, Public, Water Available, Water Connected
- Heating
- Central, Electric
- Air Conditioning
- Central Air
- Exterior Construction
- Block, Concrete
- Exterior Features
- Sidewalk
- Roof
- Shingle
- Foundation
- Slab
- Pool
- No Pool
- Garage Carport
- 2 Car Garage
- Garage Spaces
- 2
- Elementary School
- Neptune Elementary
- Middle School
- Neptune Middle (6-8)
- High School
- St. Cloud High School
- Pets
- Allowed
- Flood Zone Code
- AE
- Parcel ID
- 21-26-30-3644-0001-3550
- Legal Description
- HAVENFIELD AT CROSS PRAIRIE PB 33 PGS 6-10 LOT 355
Mortgage Calculator
Listing courtesy of A.R.E.A ARISE REAL ESTATE ADVISORS LLC.
StellarMLS is the source of this information via Internet Data Exchange Program. All listing information is deemed reliable but not guaranteed and should be independently verified through personal inspection by appropriate professionals. Listings displayed on this website may be subject to prior sale or removal from sale. Availability of any listing should always be independently verified. Listing information is provided for consumer personal, non-commercial use, solely to identify potential properties for potential purchase. All other use is strictly prohibited and may violate relevant federal and state law. Data last updated on


























/u.realgeeks.media/belbenrealtygroup/400dpilogo.png)