210 Wellisford Way, Deland, FL 32724
- $329,000
- 3
- BD
- 2
- BA
- 1,681
- SqFt
- List Price
- $329,000
- Status
- Active
- Days on Market
- 104
- Price Change
- ▼ $12,900 1713544935
- MLS#
- T3497906
- Property Style
- Single Family
- Year Built
- 2006
- Bedrooms
- 3
- Bathrooms
- 2
- Living Area
- 1,681
- Lot Size
- 6,696
- Acres
- 0.15
- Total Acreage
- 0 to less than 1/4
- Legal Subdivision Name
- Victoria Park Increment 03 South
- MLS Area Major
- Deland
Property Description
Come and experience all that Victoria Park has to offer! This home has been fully certified with inspection, and has a current appraisal done as well. With this home in ‘Victoria Commons’, you can walk to restaurants, the bank, salon, spa, doctors, and dentist! Take a stroll down the street around beautiful Lake Victoria, swim in the huge, heated community pool(s), workout in the fitness center(s), or meet friends in the community center or play pickleball and tennis! Built by luxury home builder Arvida/St. Joes, this home has it all! Easy access to I-4, 35 minutes to the theme parks or the beach, minutes from downtown DeLand and Stetson University, NEW ROOF (July 2023), natural gas, central vacuum, electric vehicle charging (NACS/Tesla), beautiful LVP flooring, AND oversized screened lanai overlooking a lush, natural backyard. Cable TV and high-speed internet included as part of HOA.
Additional Information
- Taxes
- $3034
- Minimum Lease
- No Minimum
- HOA Fee
- $553
- HOA Payment Schedule
- Quarterly
- Location
- Sidewalk
- Community Features
- No Deed Restriction
- Property Description
- One Story
- Zoning
- SEE MAP
- Interior Layout
- Ceiling Fans(s), Central Vaccum, Eat-in Kitchen, Kitchen/Family Room Combo, Open Floorplan, Split Bedroom, Walk-In Closet(s)
- Interior Features
- Ceiling Fans(s), Central Vaccum, Eat-in Kitchen, Kitchen/Family Room Combo, Open Floorplan, Split Bedroom, Walk-In Closet(s)
- Floor
- Carpet, Tile, Vinyl
- Appliances
- Dishwasher, Disposal, Microwave, Range
- Utilities
- Cable Available, Electricity Connected, Fire Hydrant
- Heating
- Natural Gas
- Air Conditioning
- Central Air
- Exterior Construction
- Block, Stucco
- Exterior Features
- Irrigation System, Lighting, Sidewalk, Sliding Doors
- Roof
- Shingle
- Foundation
- Slab
- Pool
- No Pool
- Pool Type
- Other
- Garage Carport
- 2 Car Garage
- Garage Spaces
- 2
- Garage Features
- Driveway, Electric Vehicle Charging Station(s)
- Pets
- Allowed
- Flood Zone Code
- X
- Parcel ID
- 35173022003070
- Legal Description
- LOT 307 VICTORIA PARK INCREMENT THREE SOUTHEAST UNIT 3 MB 52 PGS 137-139 INC PER OR 5948 PG 3278 PER OR 6800 PG 1980 PER OR 7624 PGS 0655-0656
Mortgage Calculator
Listing courtesy of REDFIN CORPORATION.
StellarMLS is the source of this information via Internet Data Exchange Program. All listing information is deemed reliable but not guaranteed and should be independently verified through personal inspection by appropriate professionals. Listings displayed on this website may be subject to prior sale or removal from sale. Availability of any listing should always be independently verified. Listing information is provided for consumer personal, non-commercial use, solely to identify potential properties for potential purchase. All other use is strictly prohibited and may violate relevant federal and state law. Data last updated on

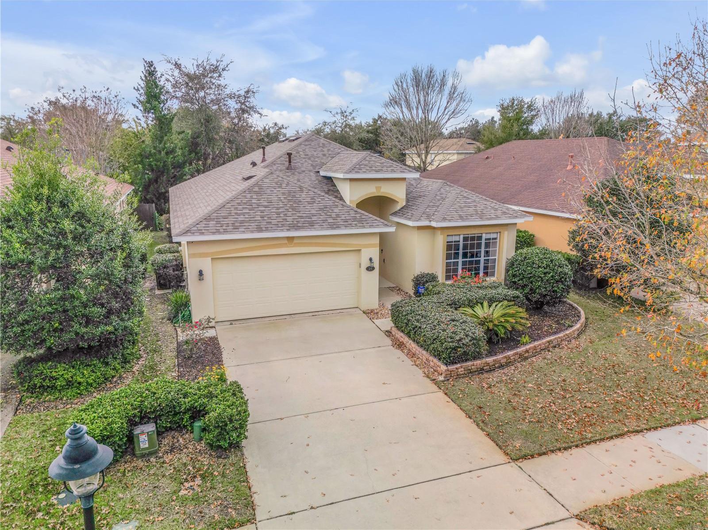


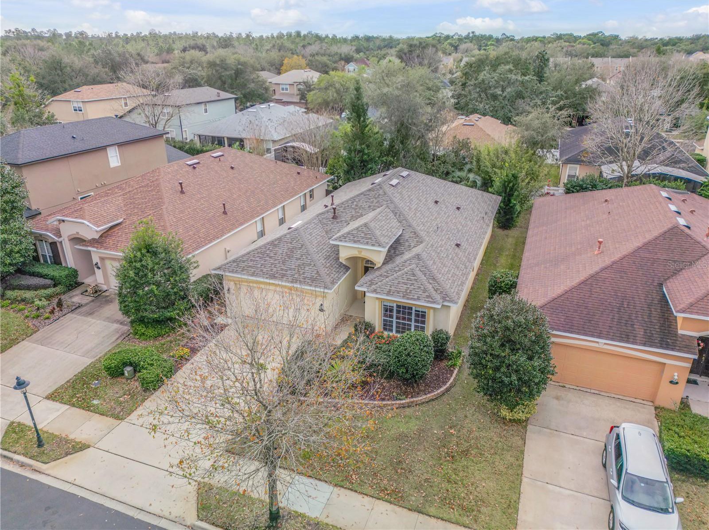













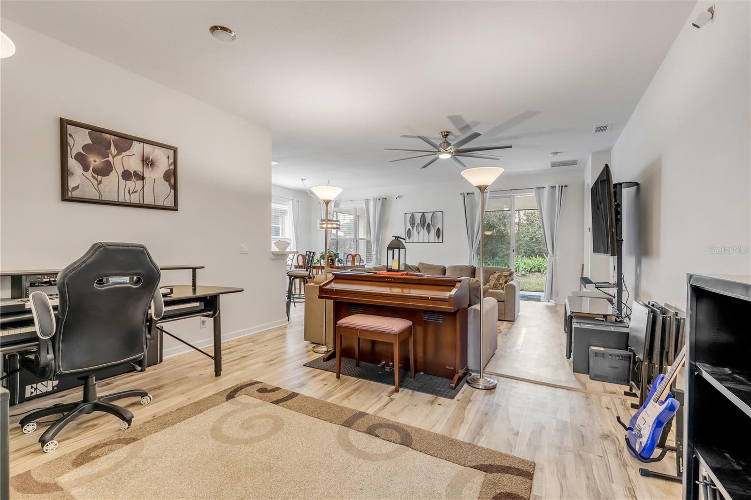












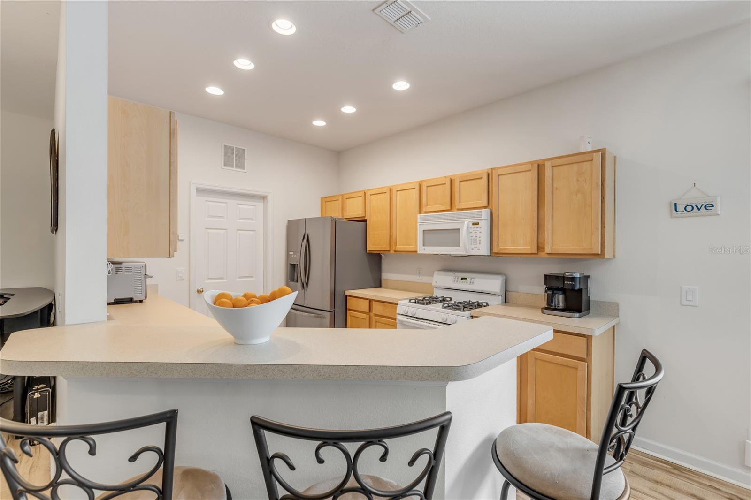



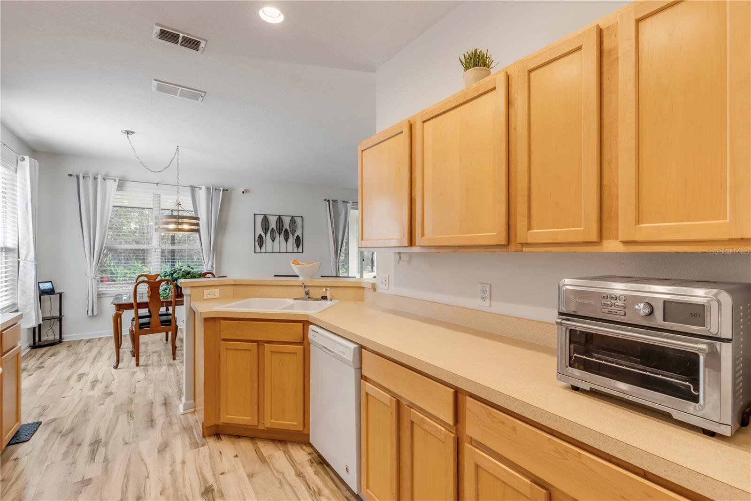




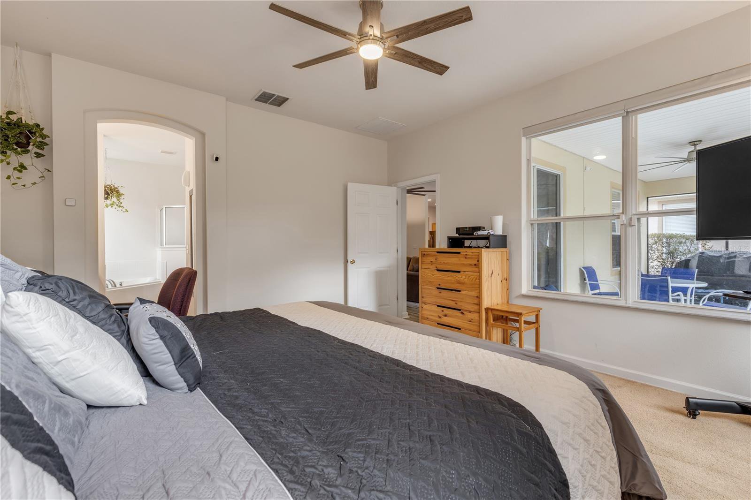













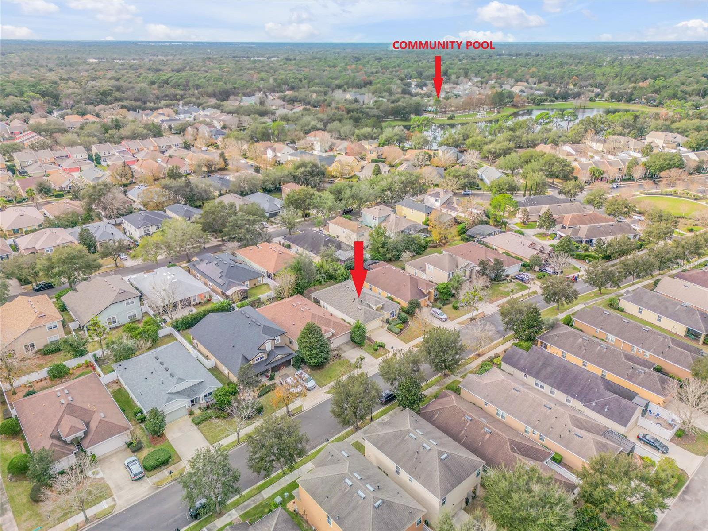



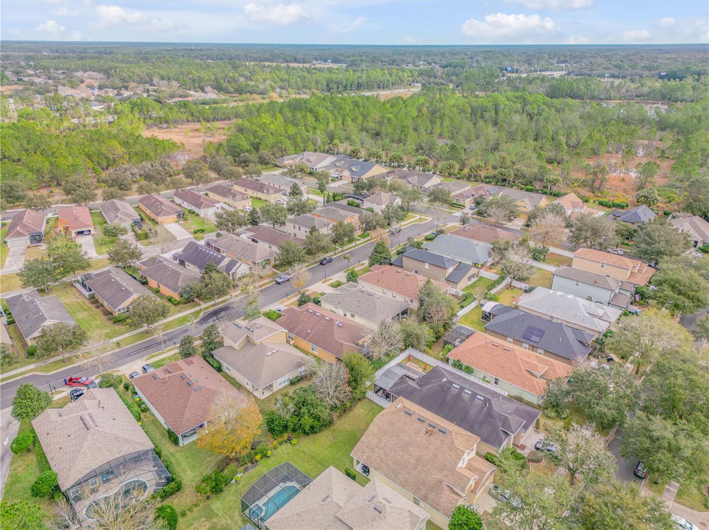





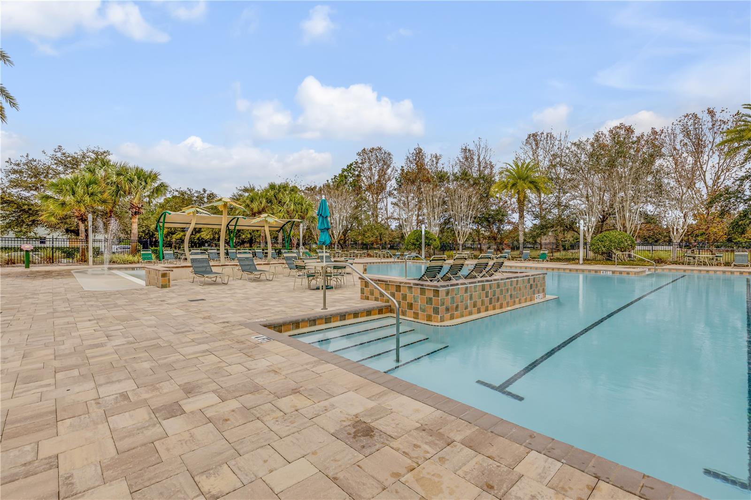
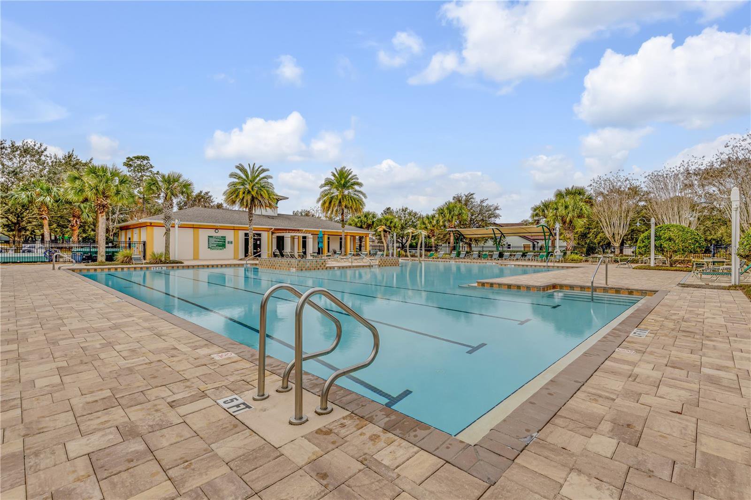








/u.realgeeks.media/belbenrealtygroup/400dpilogo.png)