612 Bloomingdale Drive, Davenport, FL 33897
- $510,000
- 5
- BD
- 4
- BA
- 2,376
- SqFt
- List Price
- $510,000
- Status
- Active
- Days on Market
- 247
- MLS#
- T3468414
- Property Style
- Single Family
- Architectural Style
- Mediterranean
- Year Built
- 2004
- Bedrooms
- 5
- Bathrooms
- 4
- Living Area
- 2,376
- Lot Size
- 9,605
- Acres
- 0.22
- Total Acreage
- 0 to less than 1/4
- Legal Subdivision Name
- Hampton Estates
- Complex/Comm Name
- Hampton Estates
- MLS Area Major
- Davenport
Property Description
Nestled within the picturesque Hampton Lakes Estates, this exquisite and move-in ready residence beckons you to its serene embrace. Boasting a thoughtfully designed layout, this home sets the stage for seamless family gatherings and entertaining with friends. Two luxurious Master Suites grace the first floor, offering convenience and comfort. An elegant open staircase gracefully oversees the spacious kitchen and inviting family room, enhancing the sense of openness and connection. Sunlight dances through the home's soaring cathedral ceilings, bathing the interior in a warm natural glow. The open floor plan seamlessly integrates various living spaces, culminating in a chef's eat-in kitchen, spacious and well-appointed. Freshly painted to radiate a pristine ambiance, the home's interior invites you to experience the joy of a new beginning. New flooring graces every corner, exuding contemporary charm and easy maintenance. Step outdoors to a private oasis, where an enclosed pool area awaits, perfectly poised for hosting both cherished guests and beloved family members. The community itself is a treasure trove of amenities, featuring a sparkling swimming pool, inviting tennis courts, a sand volleyball court, and picturesque grounds, ideal for leisurely strolls beneath swaying palm trees. This is more than just a home; it's an invitation to live life beautifully in a community that offers both tranquility and recreation. Your Hampton Lakes Estates haven awaits. The square footage of the Property has not been measured by Seller, Seller’s agents, or Broker (including square footage of the lot and home), and the square footage and other information quoted on any marketing tools such as advertisements, brochures, MLS data, websites and any other information provided based on information supplied by Seller or Broker is deemed approximate and not guaranteed. Buyer further acknowledges that Buyer shall not rely upon any such square footage and other information quoted on any marketing tools are not representations and/or warranties of Seller, Seller’s agents, or Broker.
Additional Information
- Taxes
- $2781
- Minimum Lease
- No Minimum
- HOA Fee
- $499
- HOA Payment Schedule
- Monthly
- Community Features
- Deed Restrictions, Playground, Pool, Tennis Courts
- Property Description
- Two Story
- Interior Layout
- Cathedral Ceiling(s), Crown Molding, Eat-in Kitchen, Master Bedroom Main Floor, Open Floorplan, Walk-In Closet(s)
- Interior Features
- Cathedral Ceiling(s), Crown Molding, Eat-in Kitchen, Master Bedroom Main Floor, Open Floorplan, Walk-In Closet(s)
- Floor
- Wood
- Appliances
- Dishwasher, Disposal, Dryer, Microwave, Range, Refrigerator, Washer
- Utilities
- Cable Connected, Electricity Connected, Sewer Connected, Sprinkler Recycled
- Heating
- None
- Air Conditioning
- Central Air
- Exterior Construction
- Stucco
- Exterior Features
- Irrigation System, Sliding Doors
- Roof
- Tile
- Foundation
- Block, Slab
- Pool
- Community, Private
- Pool Type
- In Ground, Screen Enclosure
- Garage Carport
- 2 Car Garage
- Garage Spaces
- 2
- Pets
- Allowed
- Flood Zone Code
- X
- Parcel ID
- 26-25-24-488071-000830
- Legal Description
- HAMPTON ESTATES PHASE 2 VILLAGE 6 PB 122 PGS 29 & 30 LOT 83
Mortgage Calculator
Listing courtesy of LISTINGLY.COM.
StellarMLS is the source of this information via Internet Data Exchange Program. All listing information is deemed reliable but not guaranteed and should be independently verified through personal inspection by appropriate professionals. Listings displayed on this website may be subject to prior sale or removal from sale. Availability of any listing should always be independently verified. Listing information is provided for consumer personal, non-commercial use, solely to identify potential properties for potential purchase. All other use is strictly prohibited and may violate relevant federal and state law. Data last updated on

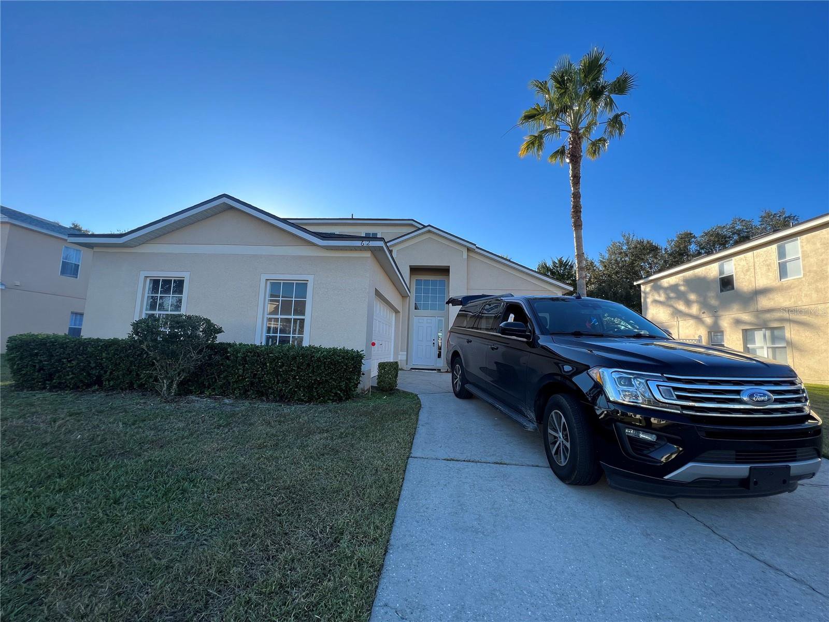

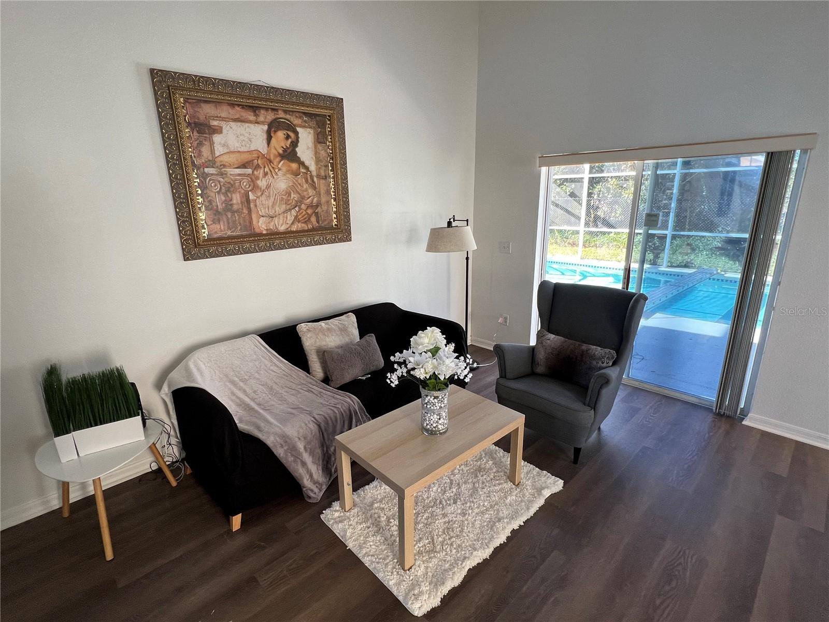



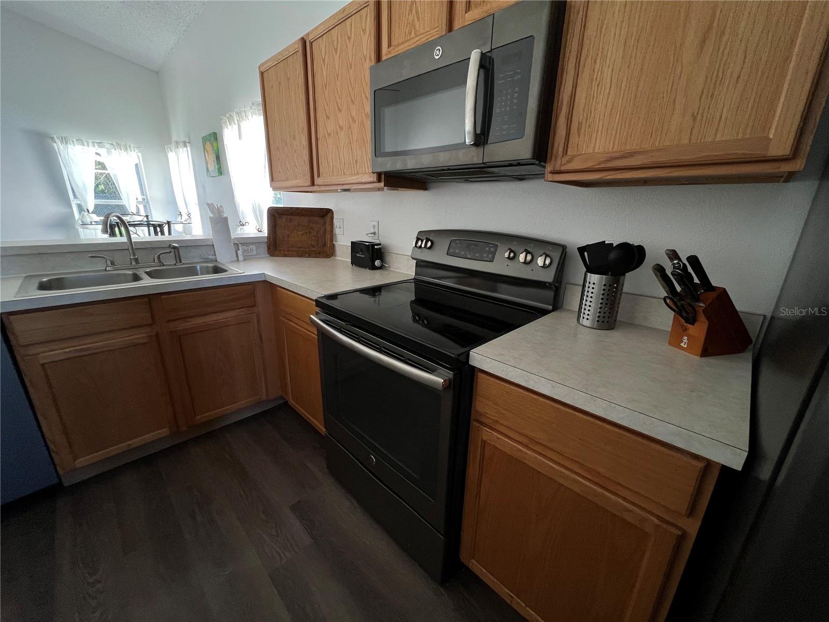





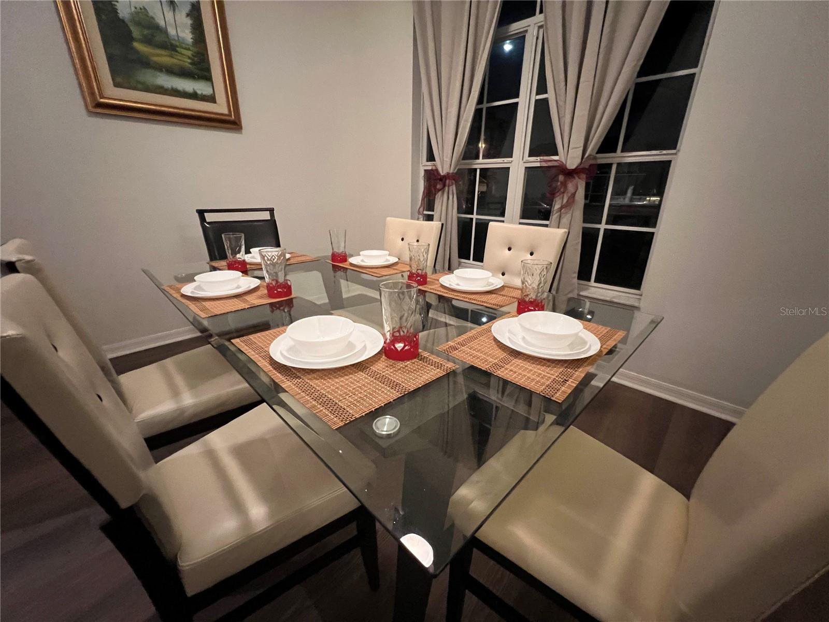
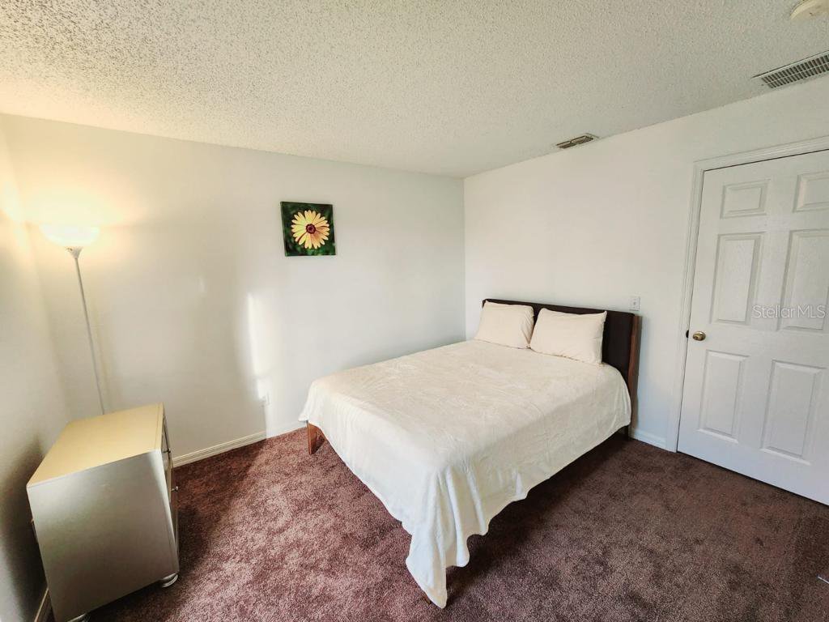
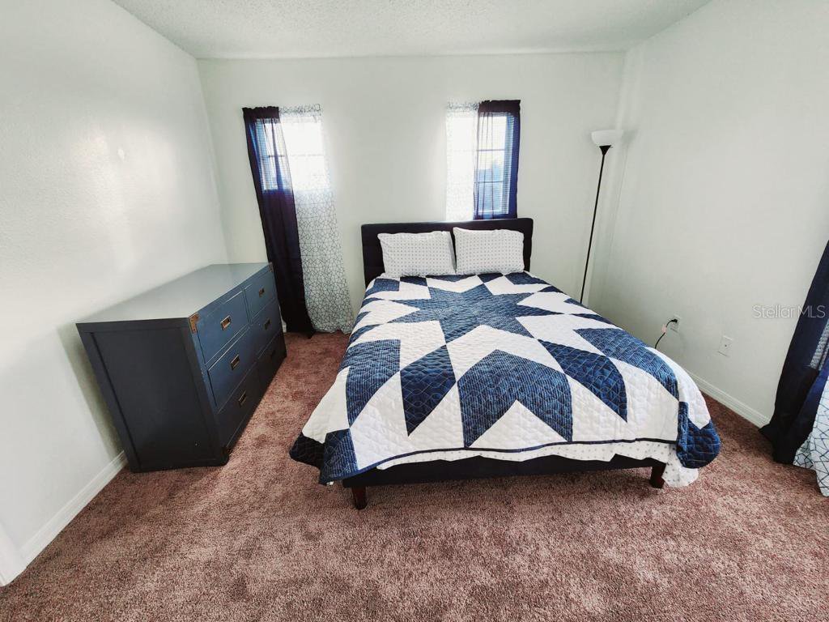












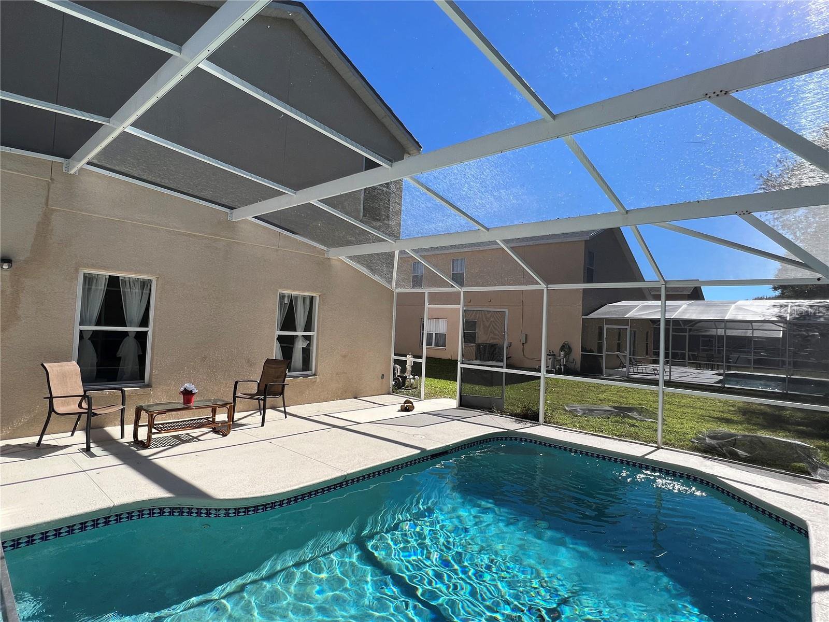



/u.realgeeks.media/belbenrealtygroup/400dpilogo.png)