17115 Cercis Loop, Clermont, FL 34711
- $604,990
- 4
- BD
- 3
- BA
- 2,525
- SqFt
- Sold Price
- $604,990
- List Price
- $629,990
- Status
- Sold
- Days on Market
- 106
- Closing Date
- Dec 03, 2022
- MLS#
- T3379351
- Property Style
- Single Family
- Architectural Style
- Traditional
- New Construction
- Yes
- Year Built
- 2022
- Bedrooms
- 4
- Bathrooms
- 3
- Living Area
- 2,525
- Lot Size
- 6,450
- Acres
- 0.14
- Total Acreage
- 0 to less than 1/4
- Legal Subdivision Name
- John's Lake Landing
- MLS Area Major
- Clermont
Property Description
The Valleydale is a wonderful plan that will adapt well to your family's lifestyle changes throughout the years. With (4) bedrooms, (3) bathrooms, and an upstairs retreat, there is plenty of well-purposed space for growing personalities to shine! The chef's kitchen consists of all upgraded stainless steel GE kitchen appliances and offers both a breakfast nook and a separate, formal dining area. Cherish Florida's beautiful outdoor living and lovely breezes under the shaded bliss of your extended lanai with sliding glass doors. The cozy front porch will provide another covered outdoor space to unwind on your corner lot. The master bedroom provides a glamorous way to begin and end each day with a spa-day bathroom and a luxurious walk in closet, while the secondary bedrooms evoke individual privacy for all who reside or visit. Come see for yourself why Clermont is one of the fastest growing areas in Central Florida! **Seller to provide buyer 5% of their home’s base price (up to a maximum of $25,000) as Flex Dollars to be used toward their choice of a Home Discount, Decorator Allowance, Closing Costs and/or Allowable Financing Contributions when using our preferred lender for sale occurring prior to September 30, 2022**
Additional Information
- Taxes
- $829
- Minimum Lease
- 1-2 Years
- HOA Fee
- $700
- HOA Payment Schedule
- Annually
- Maintenance Includes
- None
- Location
- Sidewalk
- Community Features
- Golf Carts OK, Playground, Pool, Sidewalks, No Deed Restriction
- Zoning
- RESI
- Interior Layout
- Eat-in Kitchen, High Ceilings, In Wall Pest System, Kitchen/Family Room Combo, Master Bedroom Main Floor, Open Floorplan, Solid Surface Counters, Thermostat, Walk-In Closet(s), Window Treatments
- Interior Features
- Eat-in Kitchen, High Ceilings, In Wall Pest System, Kitchen/Family Room Combo, Master Bedroom Main Floor, Open Floorplan, Solid Surface Counters, Thermostat, Walk-In Closet(s), Window Treatments
- Floor
- Carpet, Laminate, Tile
- Appliances
- Built-In Oven, Convection Oven, Cooktop, Dishwasher, Disposal, Microwave, Range Hood
- Utilities
- BB/HS Internet Available, Cable Available, Electricity Available, Phone Available, Public, Sewer Connected, Sprinkler Meter, Street Lights, Water Connected
- Heating
- Central, Electric
- Air Conditioning
- Central Air
- Exterior Construction
- Block, Cement Siding, Stucco, Wood Frame
- Exterior Features
- Irrigation System, Sidewalk, Sliding Doors
- Roof
- Shingle
- Foundation
- Slab, Stem Wall
- Pool
- Community
- Garage Carport
- 2 Car Garage
- Garage Spaces
- 2
- Garage Features
- Garage Door Opener, Tandem
- Garage Dimensions
- 20X20
- Elementary School
- Grassy Lake Elementary
- Middle School
- Windy Hill Middle
- High School
- East Ridge High
- Pets
- Allowed
- Flood Zone Code
- X
- Parcel ID
- 26-22-26-0209-000-53300
- Legal Description
- JOHN'S LAKE LANDING PHASE 6 PB 76 PG 9-14 LOT 533 ORB 5892 PG 143
Mortgage Calculator
Listing courtesy of WEEKLEY HOMES REALTY COMPANY. Selling Office: THE SIMON SIMAAN GROUP.
StellarMLS is the source of this information via Internet Data Exchange Program. All listing information is deemed reliable but not guaranteed and should be independently verified through personal inspection by appropriate professionals. Listings displayed on this website may be subject to prior sale or removal from sale. Availability of any listing should always be independently verified. Listing information is provided for consumer personal, non-commercial use, solely to identify potential properties for potential purchase. All other use is strictly prohibited and may violate relevant federal and state law. Data last updated on

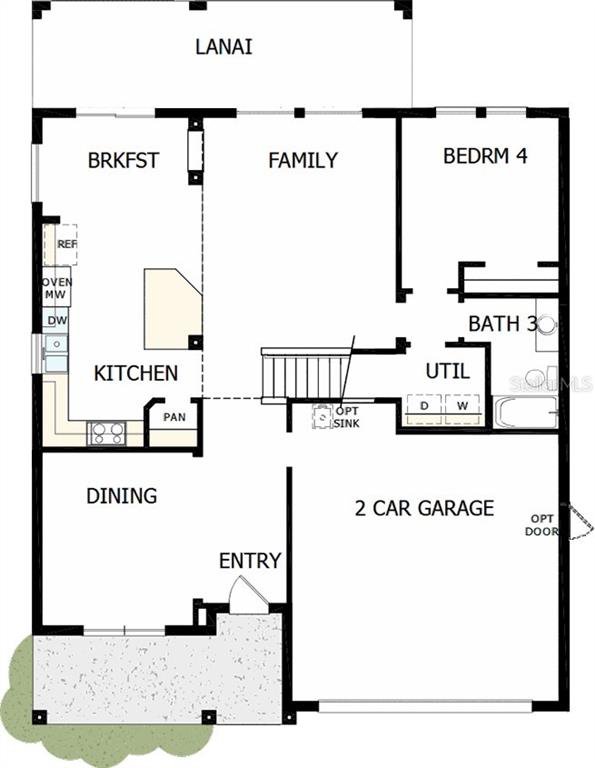
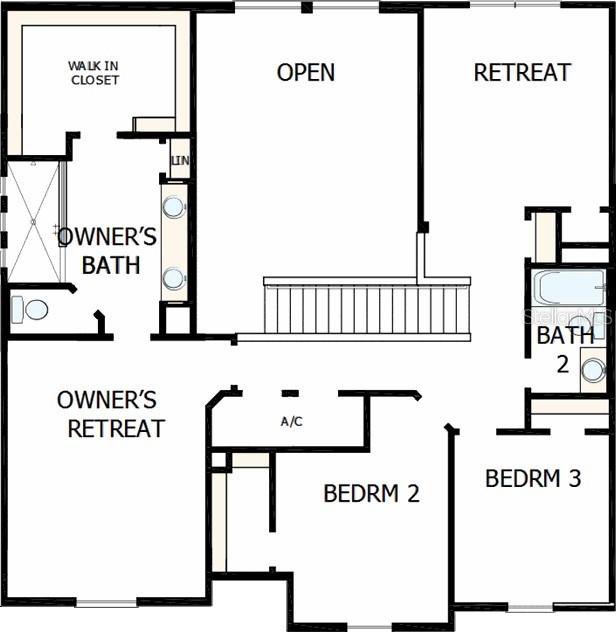

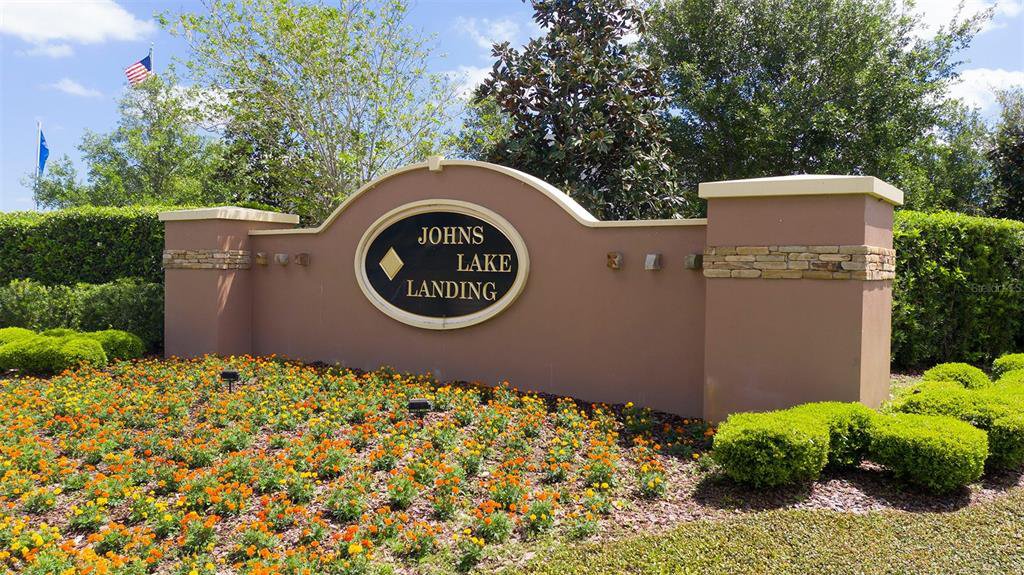

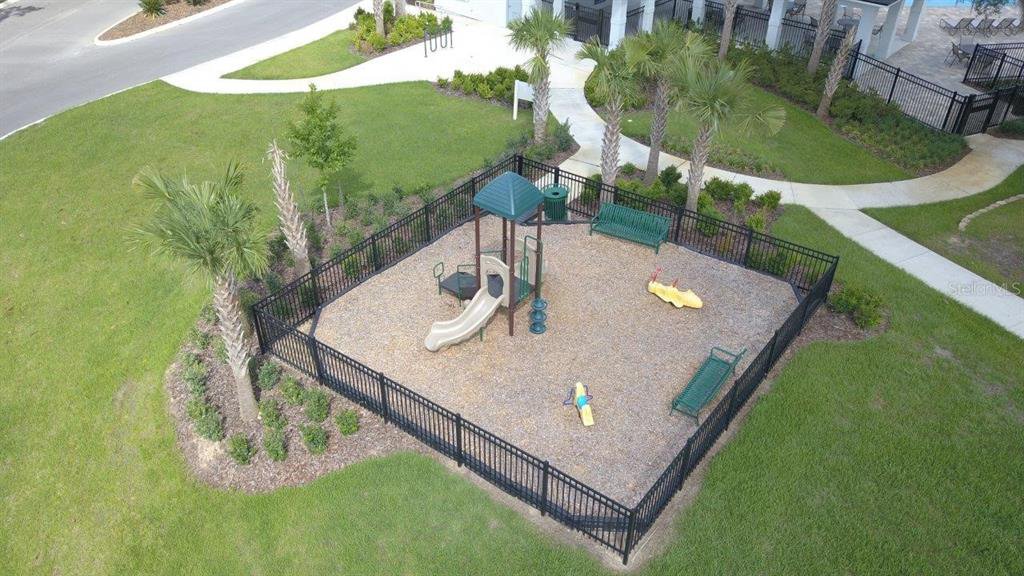
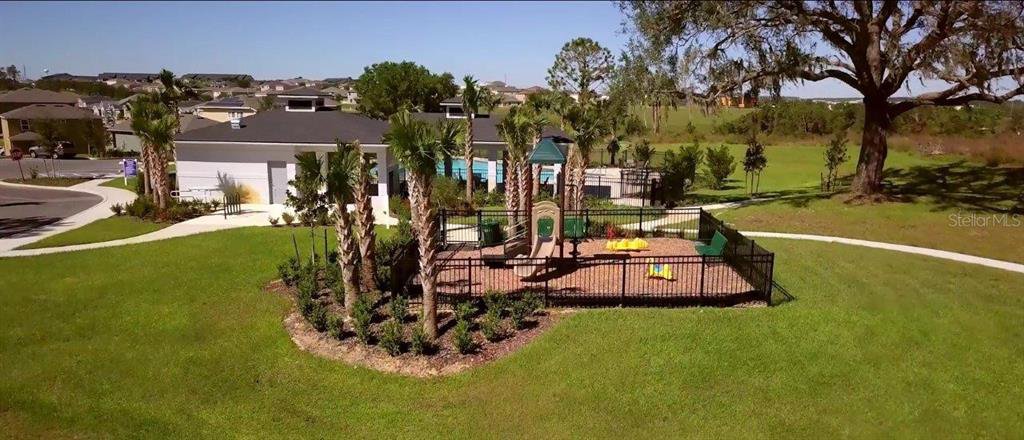



/u.realgeeks.media/belbenrealtygroup/400dpilogo.png)