104 Castlemain Circle, Davenport, FL 33897
- $410,000
- 4
- BD
- 3
- BA
- 1,929
- SqFt
- Sold Price
- $410,000
- List Price
- $410,000
- Status
- Sold
- Days on Market
- 77
- Closing Date
- Sep 23, 2022
- MLS#
- T3375943
- Property Style
- Single Family
- Year Built
- 2001
- Bedrooms
- 4
- Bathrooms
- 3
- Living Area
- 1,929
- Lot Size
- 5,458
- Acres
- 0.13
- Total Acreage
- 0 to less than 1/4
- Legal Subdivision Name
- Hampton Estates
- MLS Area Major
- Davenport
Property Description
*MOTIVATED SELLER* ask about the new incentive! Premium Corner lot with 4 Bedrooms (2 en-suite) and 3 Full Bathrooms. One story 1929 sq. ft. With a 2 car garage. Super nice patio with Pool. Great layout with 2 en-suite rooms.This home is Well located near shopping and restaurants and within 20 minutes to the closest theme parks. The community has a nice kids play area, sand volleyball court and newly resurfaced tennis courts and basketball court. Lawn care included in HOA as well as garbage valet. New Publix is open 5min away at Champions Crossing.
Additional Information
- Taxes
- $3136
- Minimum Lease
- No Minimum
- HOA Fee
- $150
- HOA Payment Schedule
- Monthly
- Maintenance Includes
- Cable TV, Maintenance Grounds, Security, Trash
- Location
- Corner Lot, Sidewalk, Paved
- Community Features
- Playground, Tennis Courts, No Deed Restriction, Maintenance Free, Security
- Interior Layout
- Ceiling Fans(s), High Ceilings, Living Room/Dining Room Combo, Master Bedroom Main Floor, Solid Surface Counters, Thermostat, Vaulted Ceiling(s), Window Treatments
- Interior Features
- Ceiling Fans(s), High Ceilings, Living Room/Dining Room Combo, Master Bedroom Main Floor, Solid Surface Counters, Thermostat, Vaulted Ceiling(s), Window Treatments
- Floor
- Carpet, Ceramic Tile
- Appliances
- Convection Oven, Dishwasher, Disposal, Dryer, Electric Water Heater, Microwave, Refrigerator, Washer
- Utilities
- Electricity Connected, Sewer Connected, Underground Utilities
- Heating
- Electric
- Air Conditioning
- Central Air
- Exterior Construction
- Block, Stucco
- Exterior Features
- Other
- Roof
- Shingle
- Foundation
- Slab
- Pool
- Private
- Pool Type
- Heated, In Ground, Lighting, Screen Enclosure
- Garage Carport
- 2 Car Garage
- Garage Spaces
- 2
- Garage Features
- Driveway
- Garage Dimensions
- 20x20
- Pets
- Allowed
- Flood Zone Code
- X
- Parcel ID
- 26-25-24-488067-000410
- Legal Description
- HAMPTON ESTATES PHASE 2 VILLAGE 3 PB 111 PGS 42 & 43 LOT 41
Mortgage Calculator
Listing courtesy of FLAT FEE MLS REALTY. Selling Office: FIDELITY PROPERTY BROKERS LLC.
StellarMLS is the source of this information via Internet Data Exchange Program. All listing information is deemed reliable but not guaranteed and should be independently verified through personal inspection by appropriate professionals. Listings displayed on this website may be subject to prior sale or removal from sale. Availability of any listing should always be independently verified. Listing information is provided for consumer personal, non-commercial use, solely to identify potential properties for potential purchase. All other use is strictly prohibited and may violate relevant federal and state law. Data last updated on
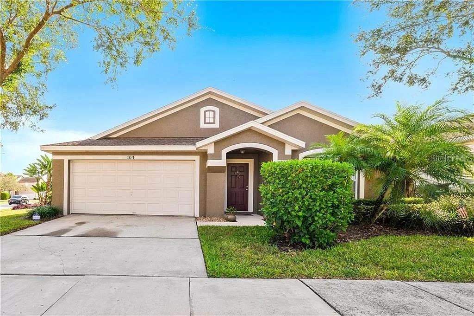
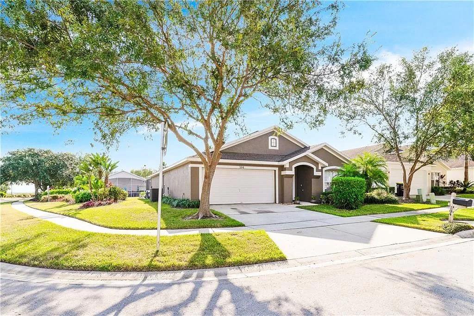
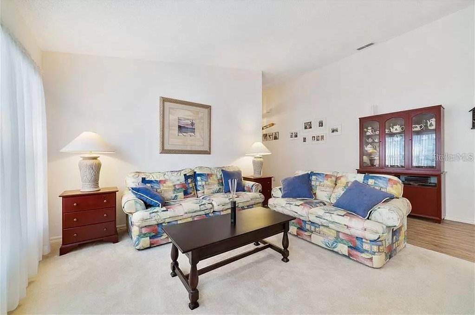
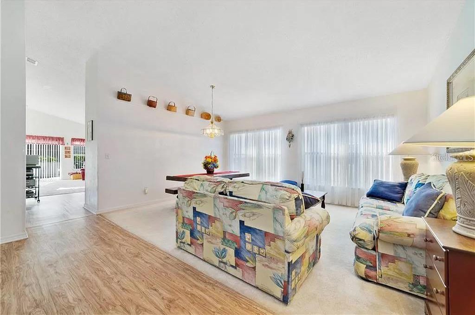
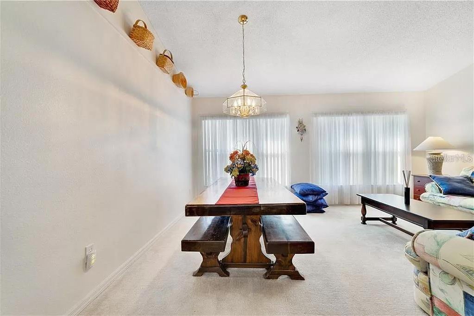
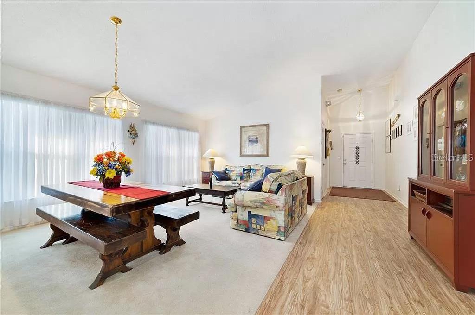
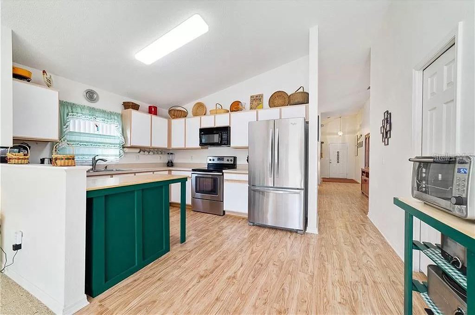
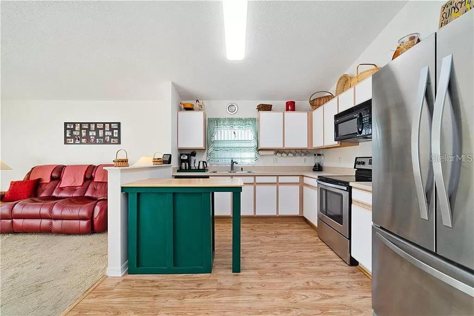
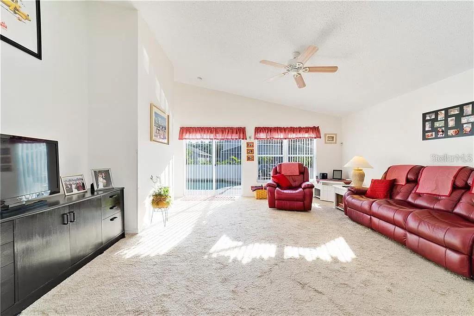
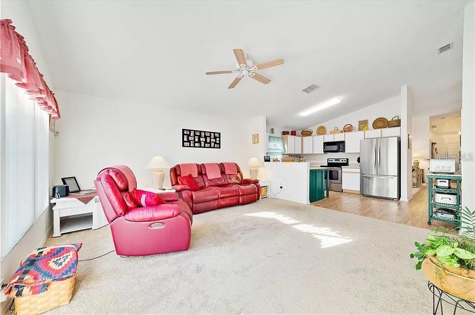
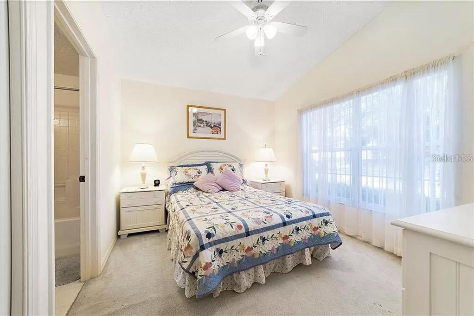
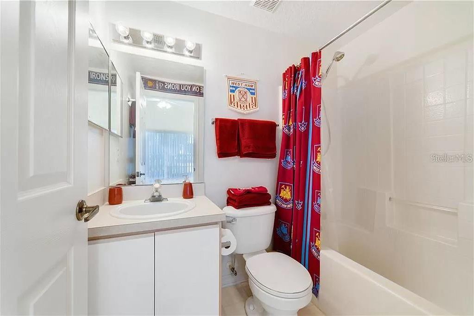
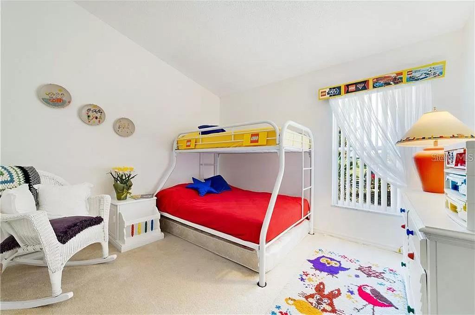
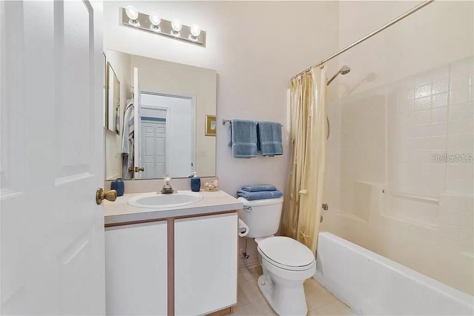
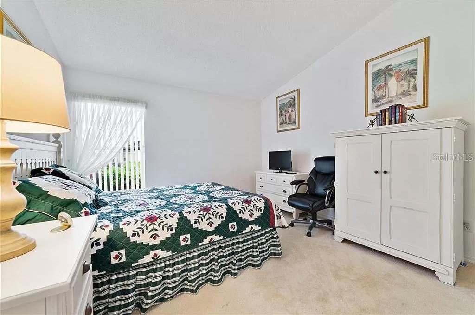
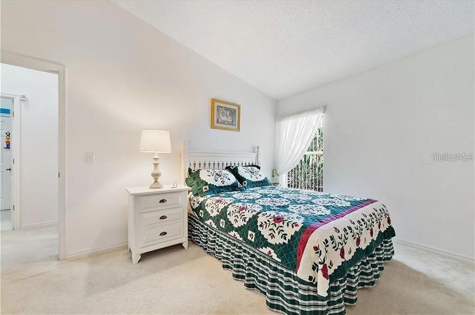
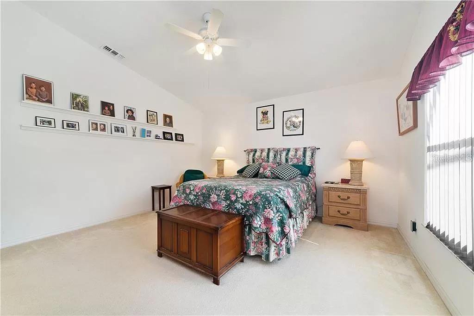
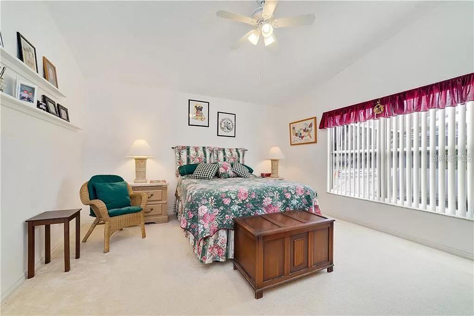
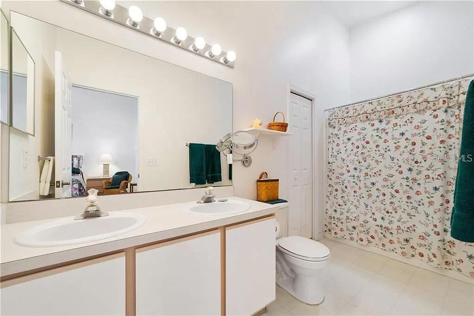
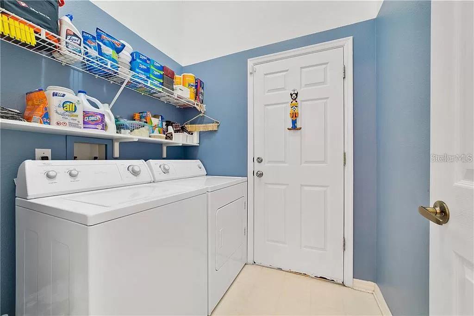
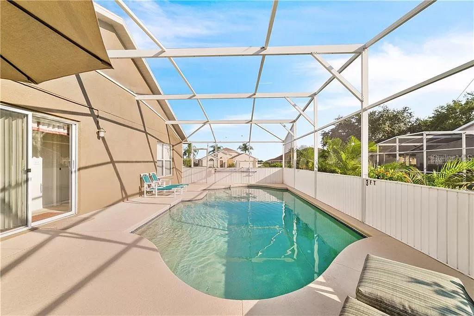
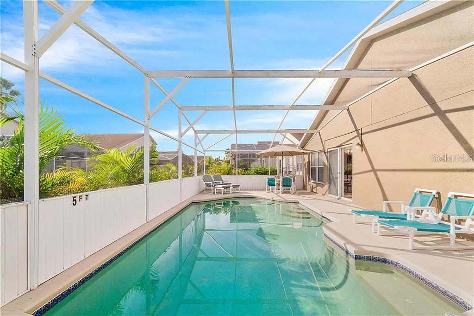
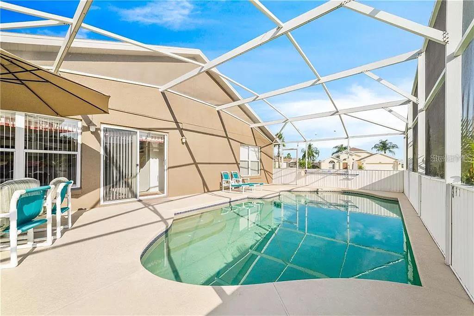
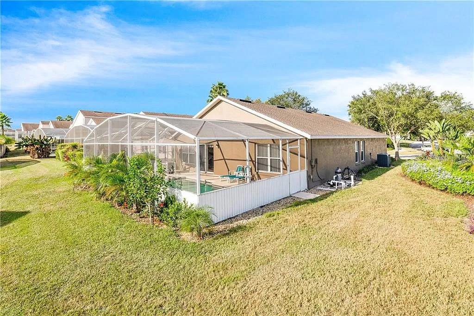
/u.realgeeks.media/belbenrealtygroup/400dpilogo.png)