7812 Whitemarsh Way, Reunion, FL 34747
- $655,000
- 5
- BD
- 4
- BA
- 2,762
- SqFt
- Sold Price
- $655,000
- List Price
- $650,000
- Status
- Sold
- Days on Market
- 13
- Closing Date
- Oct 29, 2021
- MLS#
- T3329150
- Property Style
- Single Family
- Architectural Style
- Spanish/Mediterranean
- Year Built
- 2007
- Bedrooms
- 5
- Bathrooms
- 4
- Living Area
- 2,762
- Lot Size
- 5,097
- Acres
- 0.12
- Total Acreage
- 0 to less than 1/4
- Legal Subdivision Name
- Reunion West Vlgs North
- MLS Area Major
- Kissimmee/Celebration
Property Description
You will love the versatility of this Brentwood Custom Home, which speaks to both Primary Residence and Vacation Home/Investor buyers alike! It’s easy to see why, as you’ll notice immediately the Tile Roof, Lush Landscaping, Romantic Balconies and French Doors all lending to the Mediterranean Style feel of this Home. The Kitchen/Dining/Living Room Combination layout is great for both entertaining and everyday living. Upstairs, the Master King Owner’s Retreat features a large walk-in closet and an en suite bathroom, complete with dual sinks, walk-in shower, spa/hydro massage tub plus a large walk-in closet. Also upstairs is a Queen Master Bedroom with an attached en suite, plus another Guest Bedroom. On the first floor of the main house you’ll find the second Queen Master Bedroom with en Suite. The Kitchen/Dining/Living Room Combo is great for entertaining and everyday living alike! The courtyard style lanai oozes luxury at it’s finest, complete with Pool, Spa, Outdoor Kitchen, pavered pool deck and tropical landscaping. On the other side of the outdoor living space you’ll find the garage and Guest House/In-Law Suite which is perfect for out of town visitors or rental income potential. Upgrades include: New AC/heating system in 2017 fitted by Kalos and a New Pool Pump in 2020 and also exterior paint trim and doors refreshed in 2020. This Gated Golf Course community includes a fitness center, clubhouse, playgrounds and so much more that you’ll be able to find plenty of fun right within your neighborhood, while also located close to Theme Parks Attractions, Shopping, Restaurants, and many other Entertainment Venues while being minutes from major Highways and the Airport.
Additional Information
- Taxes
- $8696
- Taxes
- $2,695
- Minimum Lease
- 1-7 Days
- HOA Fee
- $466
- HOA Payment Schedule
- Monthly
- Maintenance Includes
- Cable TV, Pool, Escrow Reserves Fund, Management, Pest Control, Pool, Recreational Facilities, Security
- Location
- Sidewalk, Paved
- Community Features
- Deed Restrictions, Fitness Center, Gated, Golf, Park, Playground, Pool, Racquetball, Sidewalks, Tennis Courts, Golf Community, Gated Community
- Property Description
- Two Story
- Zoning
- OPUD
- Interior Layout
- Built-in Features, Ceiling Fans(s), Coffered Ceiling(s), Eat-in Kitchen, High Ceilings, Kitchen/Family Room Combo, Dormitorio Principal Arriba, Solid Surface Counters, Walk-In Closet(s), Wet Bar, Window Treatments
- Interior Features
- Built-in Features, Ceiling Fans(s), Coffered Ceiling(s), Eat-in Kitchen, High Ceilings, Kitchen/Family Room Combo, Dormitorio Principal Arriba, Solid Surface Counters, Walk-In Closet(s), Wet Bar, Window Treatments
- Floor
- Carpet, Ceramic Tile, Travertine
- Appliances
- Bar Fridge, Built-In Oven, Cooktop, Dishwasher, Dryer, Microwave, Refrigerator, Washer
- Utilities
- BB/HS Internet Available, Cable Available, Electricity Connected, Natural Gas Available, Sewer Connected, Street Lights, Water Connected
- Heating
- Central, Electric
- Air Conditioning
- Central Air
- Fireplace Description
- Other
- Exterior Construction
- Block, Stucco
- Exterior Features
- Balcony, Fence, French Doors, Irrigation System, Lighting
- Roof
- Tile
- Foundation
- Slab
- Pool
- Community, Private
- Pool Type
- Child Safety Fence, Gunite, In Ground
- Garage Carport
- 2 Car Garage
- Garage Spaces
- 2
- Garage Features
- Driveway, Garage Door Opener, Garage Faces Rear, Ground Level
- Garage Dimensions
- 21x22
- Elementary School
- Westside K-8
- Middle School
- Horizon Middle
- High School
- Poinciana High School
- Fences
- Other
- Pets
- Allowed
- Flood Zone Code
- X
- Parcel ID
- 35-25-27-4881-0001-2960
- Legal Description
- REUNION WEST VILLAGES NORTH PB 16 PGS 23-31 LOT 296 27-25-27
Mortgage Calculator
Listing courtesy of RE/MAX REALTEC GROUP. Selling Office: KELLER WILLIAMS ST PETE REALTY.
StellarMLS is the source of this information via Internet Data Exchange Program. All listing information is deemed reliable but not guaranteed and should be independently verified through personal inspection by appropriate professionals. Listings displayed on this website may be subject to prior sale or removal from sale. Availability of any listing should always be independently verified. Listing information is provided for consumer personal, non-commercial use, solely to identify potential properties for potential purchase. All other use is strictly prohibited and may violate relevant federal and state law. Data last updated on
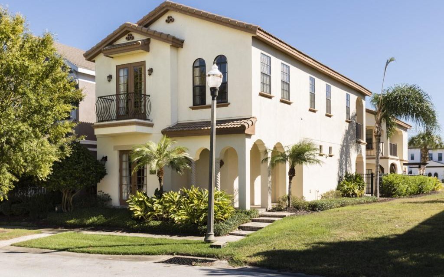
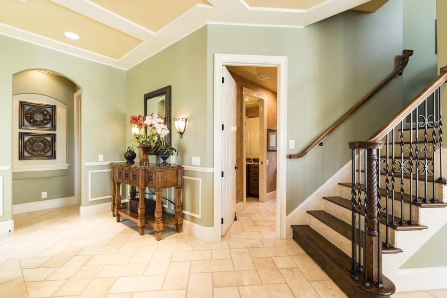
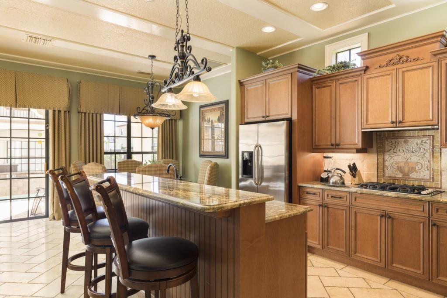
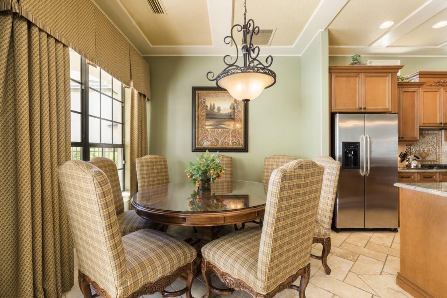
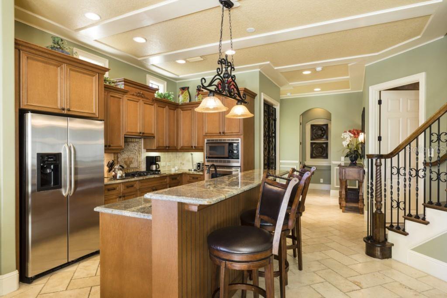
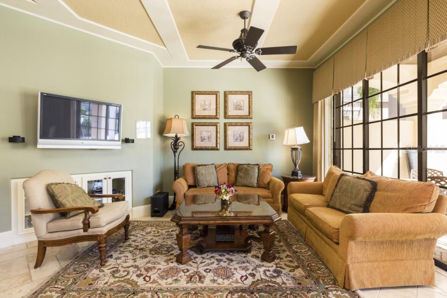
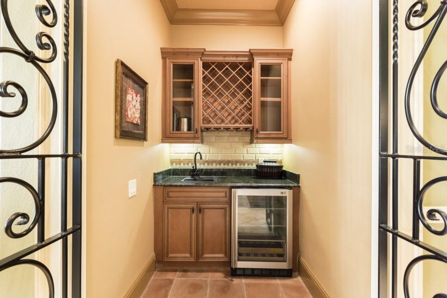
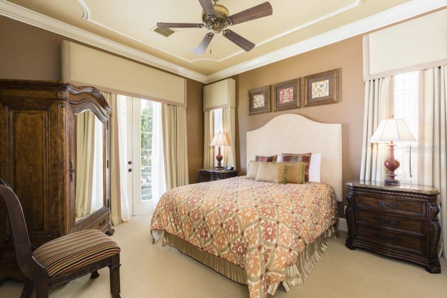
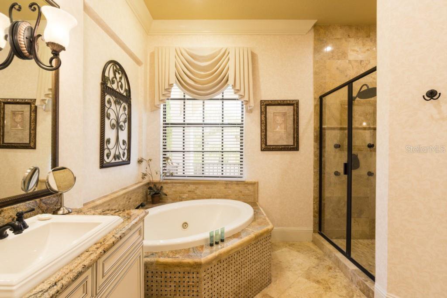
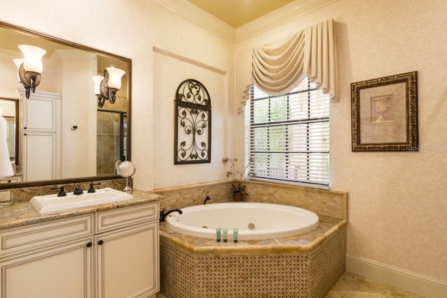
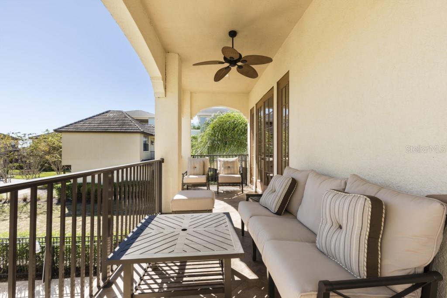
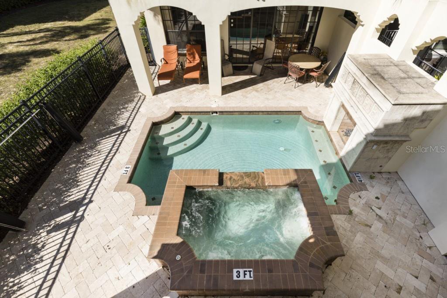
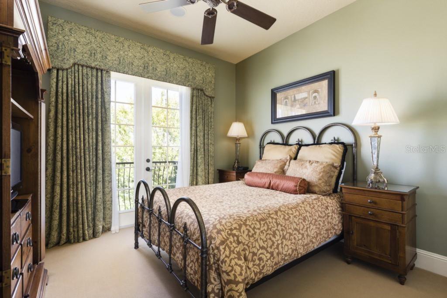
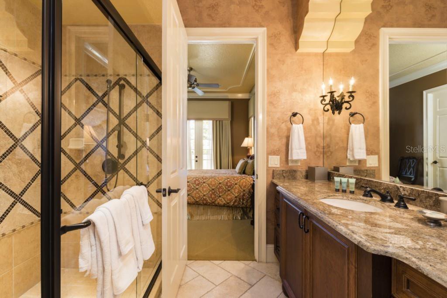
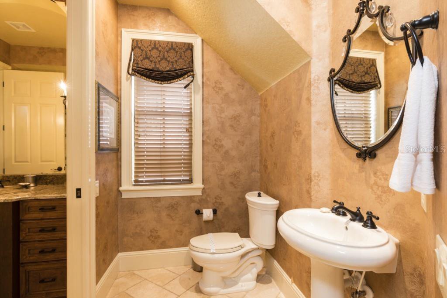
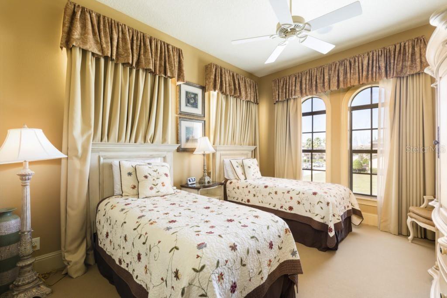
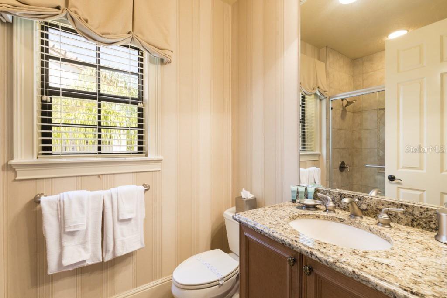
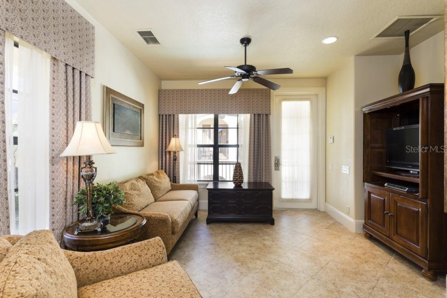
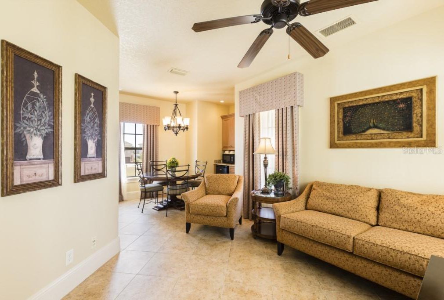
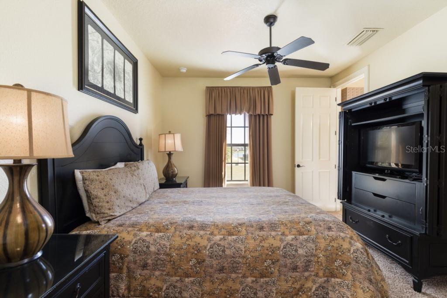
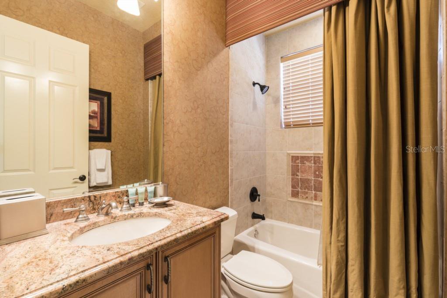
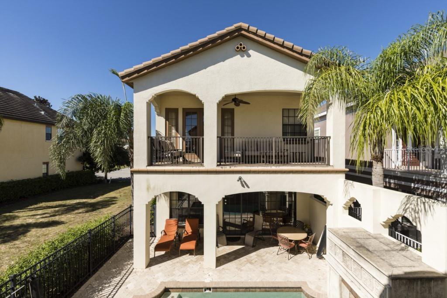
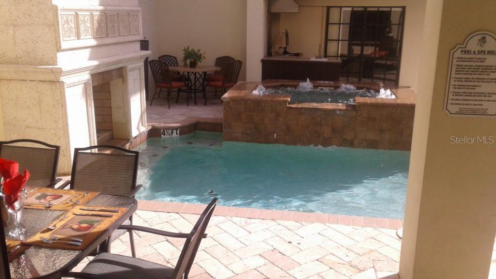
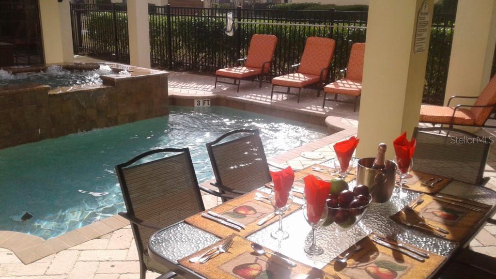
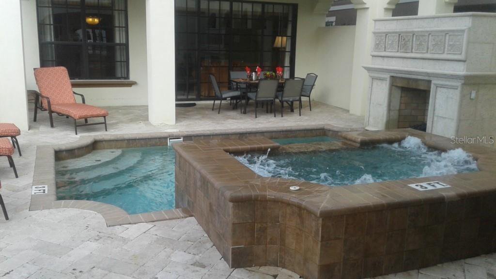
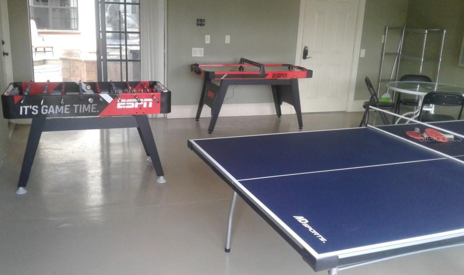
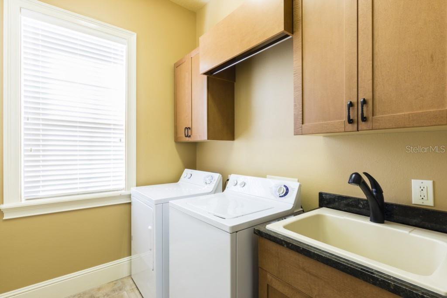
/u.realgeeks.media/belbenrealtygroup/400dpilogo.png)