5317 Travertine Street, Mount Dora, FL 32757
- $338,890
- 4
- BD
- 2
- BA
- 1,879
- SqFt
- Sold Price
- $338,890
- List Price
- $338,890
- Status
- Sold
- Days on Market
- 33
- Closing Date
- Mar 11, 2022
- MLS#
- T3326999
- Property Style
- Single Family
- New Construction
- Yes
- Year Built
- 2021
- Bedrooms
- 4
- Bathrooms
- 2
- Living Area
- 1,879
- Lot Size
- 10,155
- Acres
- 0.23
- Total Acreage
- 0 to less than 1/4
- Legal Subdivision Name
- Stoneybrook Hills 60
- MLS Area Major
- Mount Dora
Property Description
Under Construction. Looking for the newest trends in a home that is built to last? Welcome to the MacKay, this home is complete with 4 bedrooms, 2 bathrooms and 2 car garage. The heart of the home has a center island and overlooks the dining and family room, which is great for entertaining. The owner suite features a large bedroom connected to a bathroom with his and her sinks and a roomy walk-in closet. This cost effective SOLAR single-family home comes with Everything’s Included® promise as well as home automation, which includes smart home features such as keyless door locks and video doorbells. Enjoy connectivity with no dead spots, green building features save you money and help the environment, plus new energy conscious appliances, fine kitchen and bath fixtures, upgraded tile, plus mortgage and title services. Located in Mount Dora, Florida just minutes away from the charming downtown area, U.S. 441 and Florida 429, hospital and Orange County Schools. Stoneybrook Hills is the amenity-rich community perfect for your family. Amenities include: fitness center, resort style swimming pool, playground, tennis court, basketball court and baseball field. It is easy to spend a day getting lost in all the fun Stoneybrook Hills has to offer.
Additional Information
- Minimum Lease
- 8-12 Months
- HOA Fee
- $143
- HOA Payment Schedule
- Monthly
- Location
- Paved, Private
- Community Features
- Fitness Center, Gated, Park, Playground, Pool, Tennis Courts, No Deed Restriction, Gated Community
- Zoning
- P-D
- Interior Layout
- Kitchen/Family Room Combo, Master Bedroom Main Floor, Open Floorplan, Pest Guard System, Solid Surface Counters, Solid Wood Cabinets, Thermostat, Walk-In Closet(s)
- Interior Features
- Kitchen/Family Room Combo, Master Bedroom Main Floor, Open Floorplan, Pest Guard System, Solid Surface Counters, Solid Wood Cabinets, Thermostat, Walk-In Closet(s)
- Floor
- Carpet, Ceramic Tile
- Appliances
- Dishwasher, Disposal, Dryer, Microwave, Range, Refrigerator, Washer
- Utilities
- Cable Available, Cable Connected, Electricity Available, Electricity Connected, Public, Underground Utilities, Water Available
- Heating
- Central, Electric, Solar
- Air Conditioning
- Central Air
- Exterior Construction
- Cement Siding, Wood Frame
- Exterior Features
- Irrigation System, Sliding Doors
- Roof
- Shingle
- Foundation
- Slab
- Pool
- Community
- Garage Carport
- 2 Car Garage
- Garage Spaces
- 2
- Garage Features
- Driveway, Garage Door Opener
- Garage Dimensions
- 20x20
- Elementary School
- Zellwood Elem
- Middle School
- Wolf Lake Middle
- High School
- Apopka High
- Pets
- Allowed
- Flood Zone Code
- X
- Parcel ID
- 03-20-27-8439-07-720
- Legal Description
- STONEYBROOK HILLS UNIT 3 102/146 LOT 772
Mortgage Calculator
Listing courtesy of LENNAR REALTY. Selling Office: EXP REALTY LLC.
StellarMLS is the source of this information via Internet Data Exchange Program. All listing information is deemed reliable but not guaranteed and should be independently verified through personal inspection by appropriate professionals. Listings displayed on this website may be subject to prior sale or removal from sale. Availability of any listing should always be independently verified. Listing information is provided for consumer personal, non-commercial use, solely to identify potential properties for potential purchase. All other use is strictly prohibited and may violate relevant federal and state law. Data last updated on
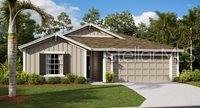
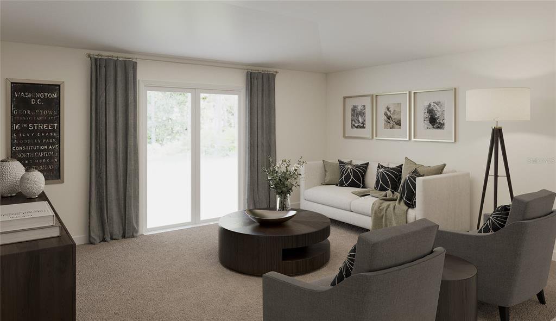
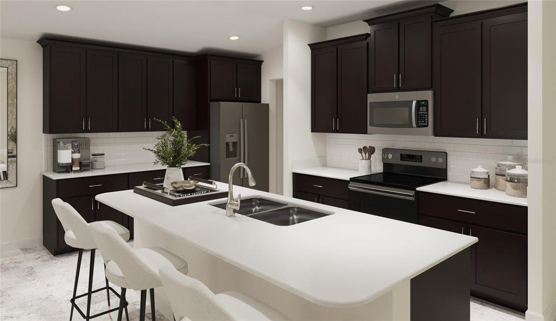
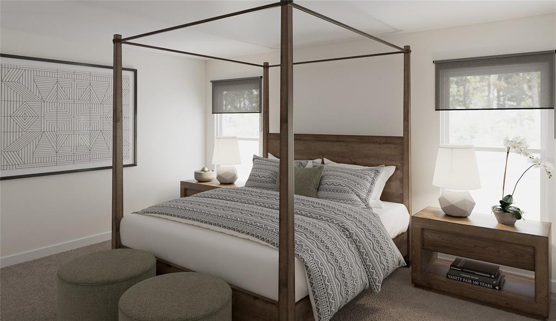


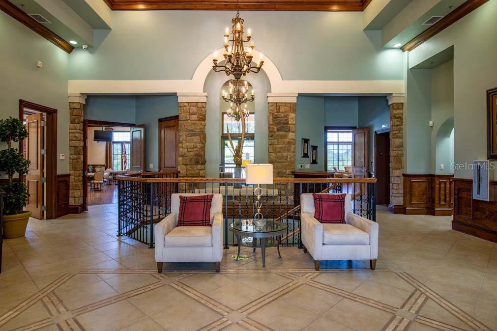

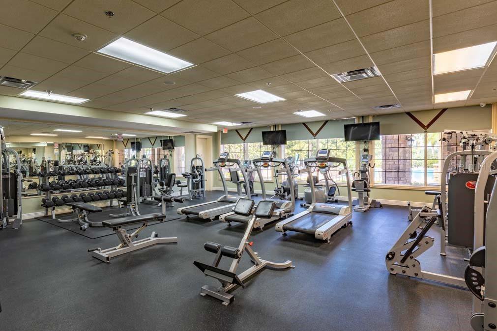

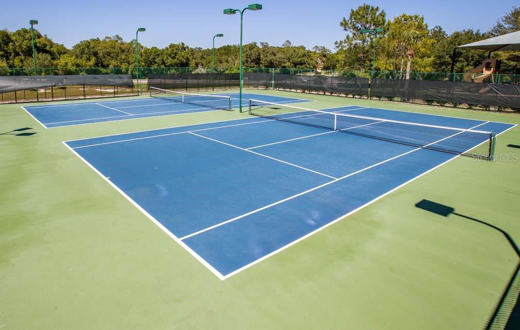
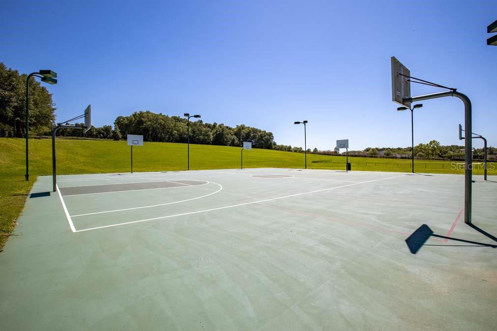


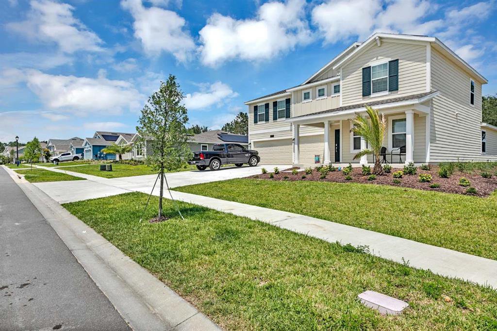
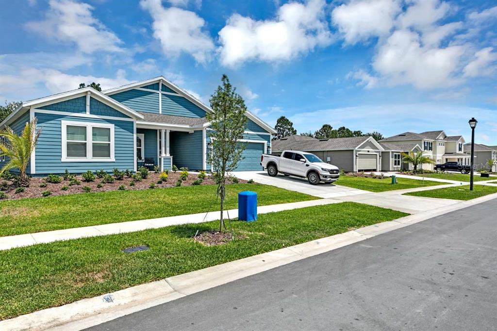
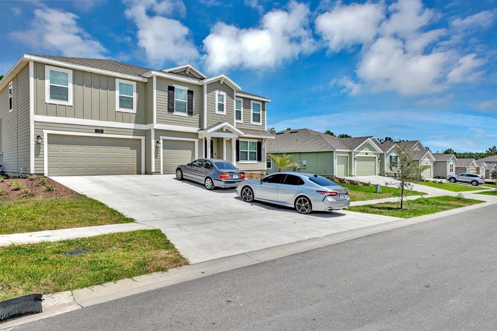
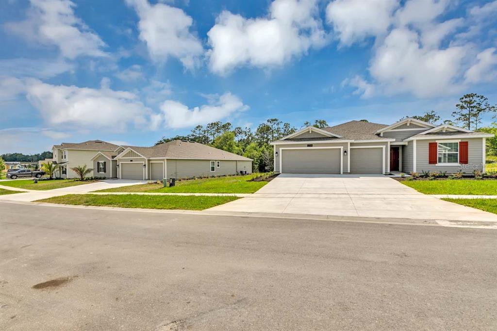
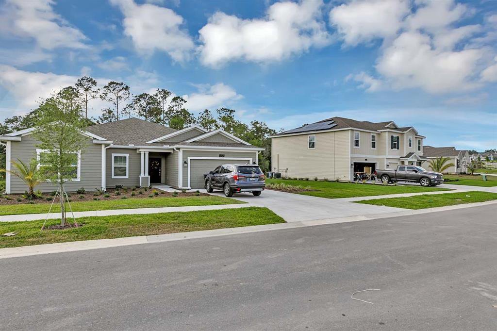
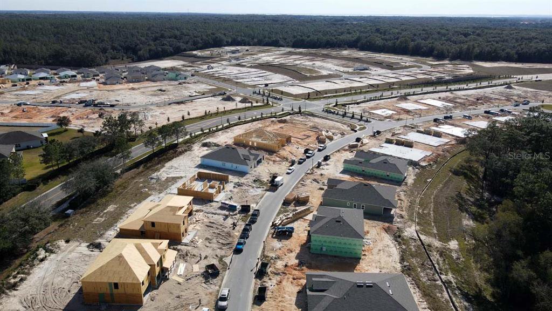
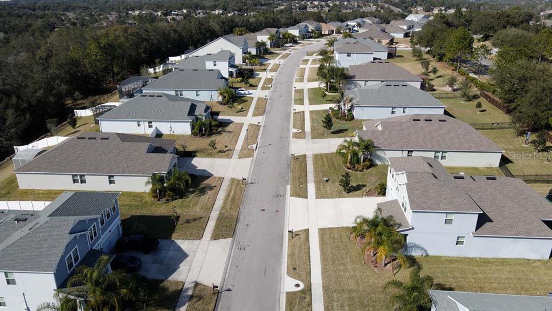
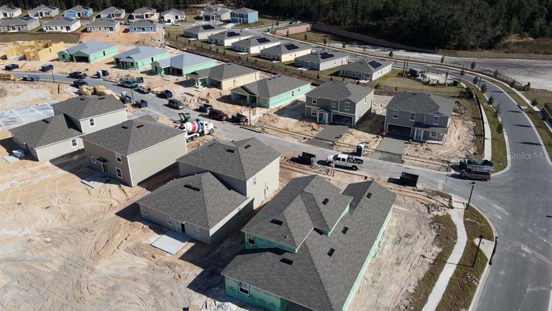
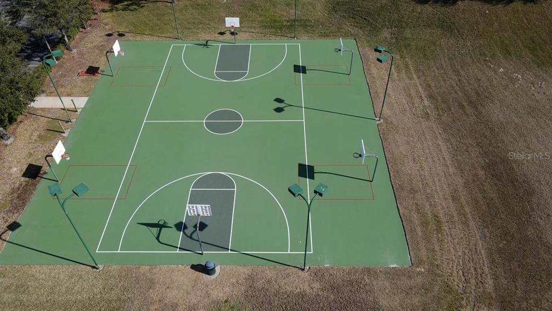
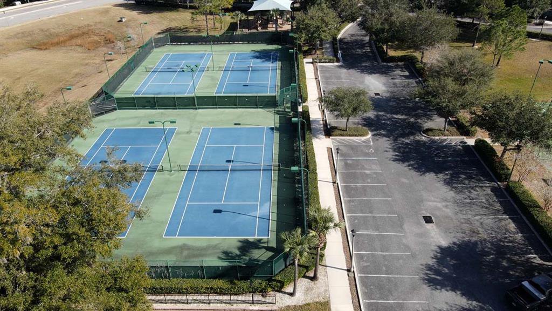
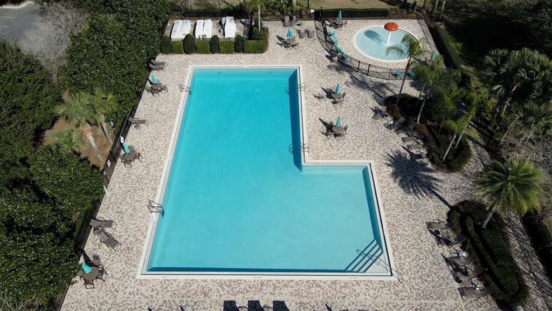
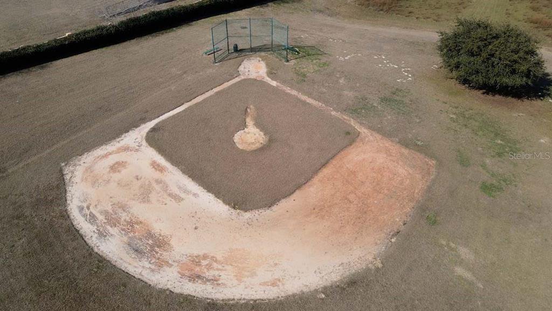
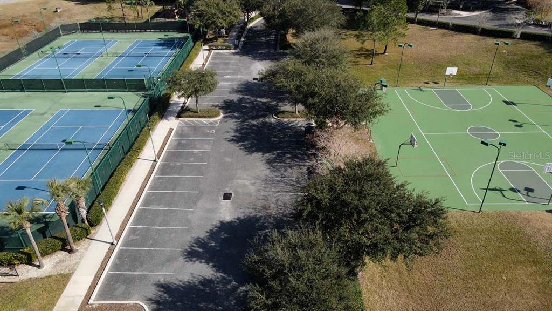
/u.realgeeks.media/belbenrealtygroup/400dpilogo.png)