15 Sandalwood Drive, Davenport, FL 33837
- $195,000
- 2
- BD
- 2
- BA
- 1,066
- SqFt
- Sold Price
- $195,000
- List Price
- $210,000
- Status
- Sold
- Days on Market
- 33
- Closing Date
- Jul 07, 2021
- MLS#
- T3302352
- Property Style
- Single Family
- Architectural Style
- Ranch
- Year Built
- 1980
- Bedrooms
- 2
- Bathrooms
- 2
- Living Area
- 1,066
- Lot Size
- 6,098
- Acres
- 0.14
- Total Acreage
- 0 to less than 1/4
- Legal Subdivision Name
- Crescent Estates 01 Unit A Rep 01
- MLS Area Major
- Davenport
Property Description
Welcome home to this hidden gem just minutes away from all of the main attractions the greater Orlando area has to offer. This quaint 2 bedroom 2 bathroom home is ready for its new owner, whether your looking for your forever home or a solid investment just a short drive to theme parks and attractions this is it! Pulling up to this beautiful home you will immediately notice the fresh paint, clean roof and large private lot. Enter in through the front doors and you will be greeted by beautiful new laminate flooring throughout the entire living space and a large Florida room overlooking the backyard. The kitchen and eat in dining area is open to the great room providing ample space for entertaining or watching your family grow. The large master bedroom features an en-suite for privacy leaving the space bedroom and guest their own bathroom as well. There is also a newer 3-ton A/C system for your convenience. This home is barely lived in and it shows! Do not miss your opportunity to own this wonderful starter home or AMAZING airBnB/investment opportunity. Call me today for your private VIP showing or virtual tour.
Additional Information
- Taxes
- $1729
- Minimum Lease
- 1-7 Days
- HOA Fee
- $30
- HOA Payment Schedule
- Monthly
- Maintenance Includes
- Maintenance Grounds, Pool
- Location
- Oversized Lot, Street Dead-End, Paved
- Community Features
- Pool, No Deed Restriction
- Property Description
- One Story
- Zoning
- PUD
- Interior Layout
- Cathedral Ceiling(s), High Ceilings, Kitchen/Family Room Combo, Open Floorplan, Split Bedroom
- Interior Features
- Cathedral Ceiling(s), High Ceilings, Kitchen/Family Room Combo, Open Floorplan, Split Bedroom
- Floor
- Carpet, Ceramic Tile, Laminate
- Appliances
- Dryer, Electric Water Heater, Microwave, Range, Refrigerator, Washer
- Utilities
- Cable Connected, Electricity Connected, Sewer Connected, Street Lights, Water Connected
- Heating
- Central, Electric
- Air Conditioning
- Central Air
- Exterior Construction
- Block, Stucco
- Exterior Features
- Irrigation System, Lighting, Sidewalk, Sliding Doors
- Roof
- Shingle
- Foundation
- Slab
- Pool
- Community
- Garage Carport
- 1 Car Garage
- Garage Spaces
- 1
- Garage Features
- Driveway, Garage Door Opener
- Garage Dimensions
- 20x12
- Fences
- Vinyl
- Pets
- Allowed
- Flood Zone Code
- X
- Parcel ID
- 27-26-29-707020-002512
- Legal Description
- REPLAT NO 1 OF CRESCENT ESTS SUB NO 1 UNIT A PB 63 PG 49 LOTS 251 & 252 DESC AS BEG NW COR OF LOT 251 RUN N 60 DEG E 44 MIN S 30 DEG E 100 FT S 60 DEG W 60 FT N 30 DEG W 100 FT N 60 DEG E 16 FT TO POB
Mortgage Calculator
Listing courtesy of RE/MAX CHAMPIONS. Selling Office: CENTURY 21 MYERS REALTY HAINES CITY.
StellarMLS is the source of this information via Internet Data Exchange Program. All listing information is deemed reliable but not guaranteed and should be independently verified through personal inspection by appropriate professionals. Listings displayed on this website may be subject to prior sale or removal from sale. Availability of any listing should always be independently verified. Listing information is provided for consumer personal, non-commercial use, solely to identify potential properties for potential purchase. All other use is strictly prohibited and may violate relevant federal and state law. Data last updated on
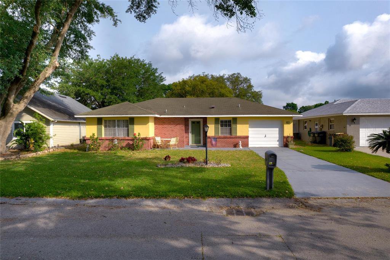
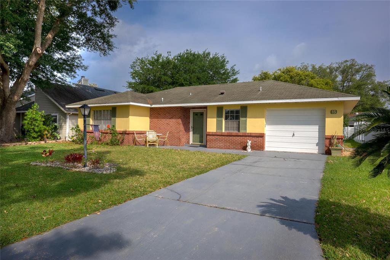
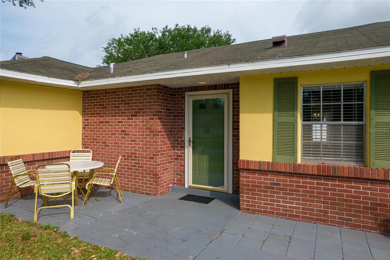
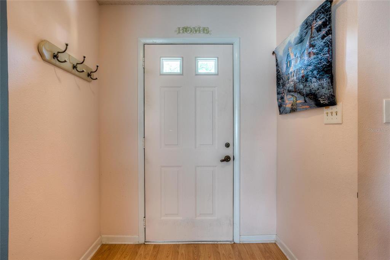
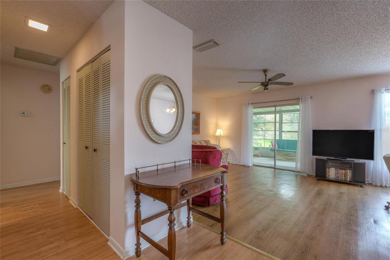
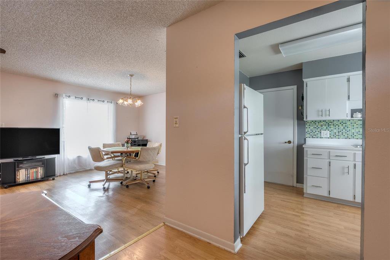
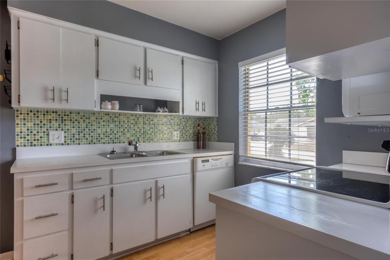
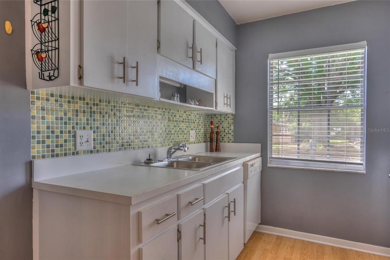
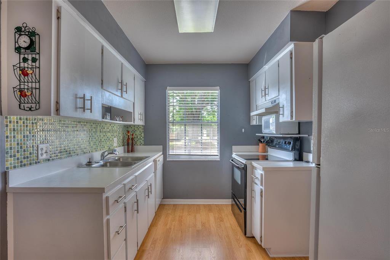
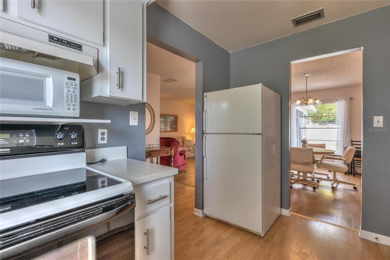
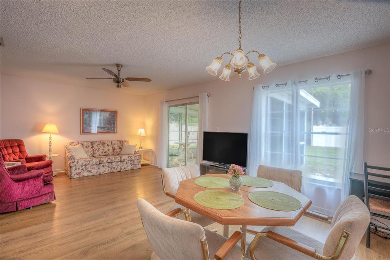
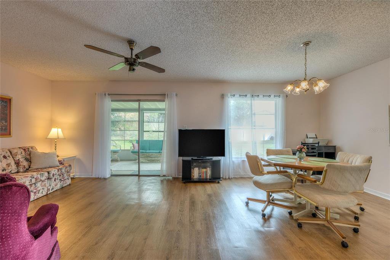
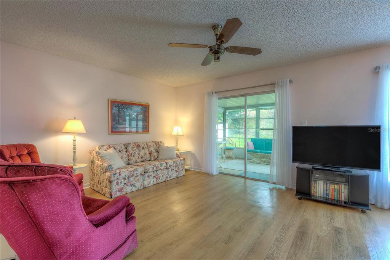
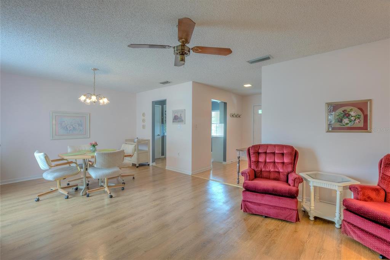
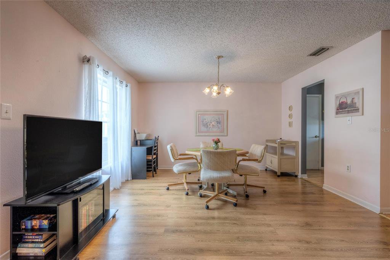
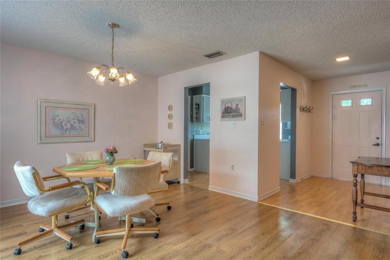
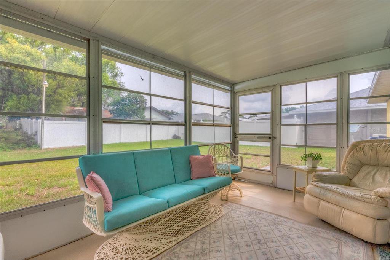
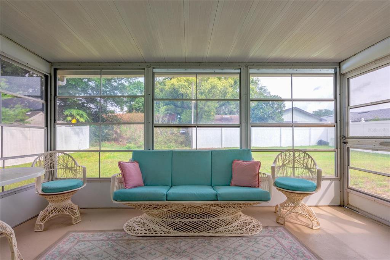
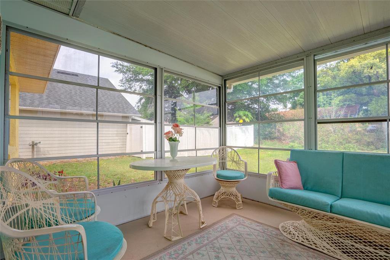
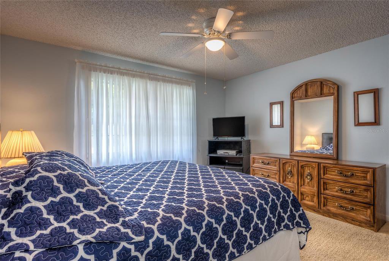
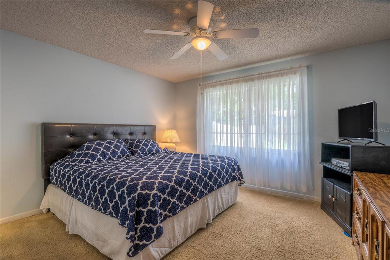
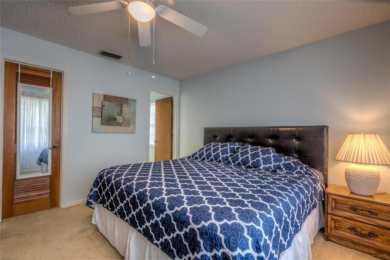
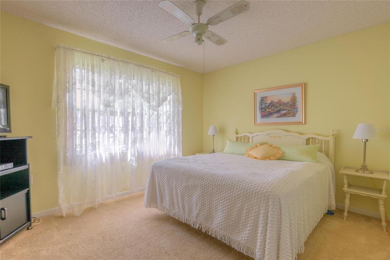
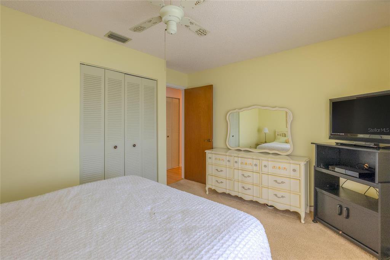
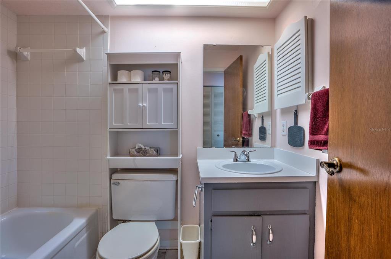
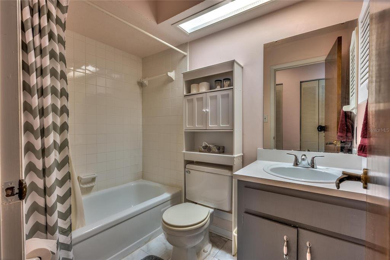
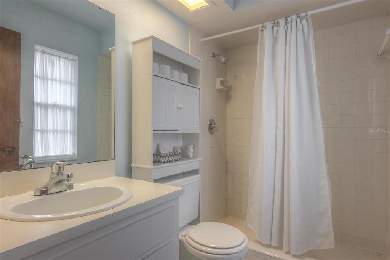
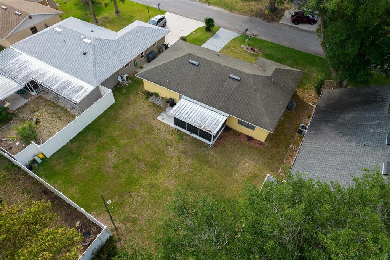
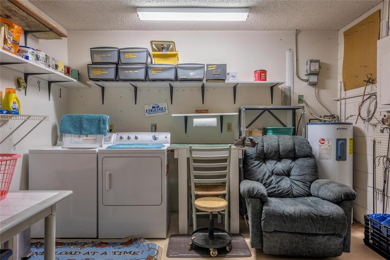
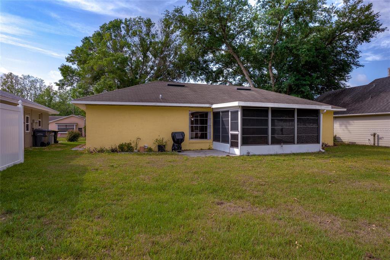
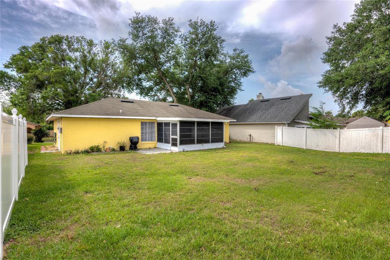
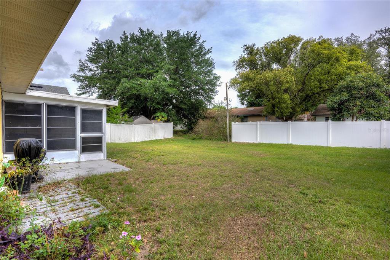
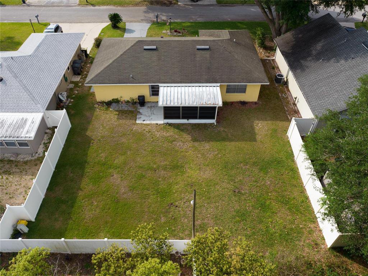
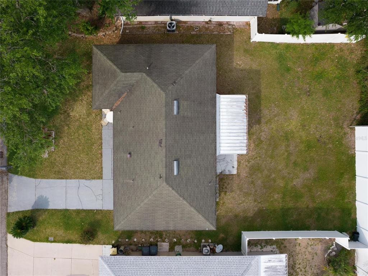
/u.realgeeks.media/belbenrealtygroup/400dpilogo.png)