1128 Challenge Drive, Kissimmee, FL 34747
- $368,490
- 5
- BD
- 4
- BA
- 2,128
- SqFt
- Sold Price
- $368,490
- List Price
- $376,490
- Status
- Sold
- Days on Market
- 14
- Closing Date
- Sep 15, 2021
- MLS#
- T3299643
- Property Style
- Townhouse
- New Construction
- Yes
- Year Built
- 2021
- Bedrooms
- 5
- Bathrooms
- 4
- Living Area
- 2,128
- Lot Size
- 5,227
- Acres
- 0.12
- Total Acreage
- 0 to less than 1/4
- Legal Subdivision Name
- Championsgate 24th
- MLS Area Major
- Kissimmee/Celebration
Property Description
Under Construction. This spacious townhome includes five bedrooms, four bathrooms, and a kitchen that overlooks both the dining and living room. After preparing a delicious meal, families can head out to the covered patio and enjoy the views of the backyard and surrounding community. Affordability and value you have come to expect from Lennar. We have a limited release of NEW homes that sit on well-maintained sites, perfect for relaxing with friends and loved ones. With “Everything’s Included”, luxury and value go hand in hand. New highly energy efficient homes feature 42” wood cabinetry, quartz countertops in both kitchen and bathrooms, slate appliances, state of the art security system faux-wood blinds. Enjoy the resort style pool, spa, tennis, basketball, fitness center, on site concierge, and much more. CHAMPIONS GATE RESORT ORLANDO OASIS CLUB CLUBHOUSE AND WATER-PARK: Amenities will include: Lazy River, Water-slides, Swim-Up Bar, Water Falls, Beach Entry, Spa, Splash Pad, Grill, Bar, Fitness Area, Theater, Games Room, Tiki Bar and Cabanas. Simply relax by the pool, watch your family have the time of their life. All of these amenities plus use of seven tennis courts are INCLUDED in HOA.
Additional Information
- Taxes
- $146
- Taxes
- $1,540
- Minimum Lease
- 1 Month
- Hoa Fee
- $356
- HOA Payment Schedule
- Monthly
- Maintenance Includes
- Pool, Electricity, Escrow Reserves Fund, Maintenance Structure, Maintenance Grounds, Maintenance, Pest Control, Private Road, Recreational Facilities
- Location
- Sidewalk, Paved, Private
- Community Features
- Fishing, Gated, Irrigation-Reclaimed Water, No Deed Restriction, Gated Community
- Property Description
- Two Story, Attached
- Zoning
- P-D
- Interior Layout
- In Wall Pest System, Kitchen/Family Room Combo, Master Bedroom Main Floor, Open Floorplan, Solid Surface Counters, Solid Wood Cabinets, Thermostat, Tray Ceiling(s), Walk-In Closet(s)
- Interior Features
- In Wall Pest System, Kitchen/Family Room Combo, Master Bedroom Main Floor, Open Floorplan, Solid Surface Counters, Solid Wood Cabinets, Thermostat, Tray Ceiling(s), Walk-In Closet(s)
- Floor
- Carpet, Ceramic Tile
- Appliances
- Dishwasher, Disposal, Dryer, Freezer, Range, Refrigerator, Washer
- Utilities
- Cable Available, Cable Connected
- Heating
- Central, Electric
- Air Conditioning
- Central Air
- Exterior Construction
- ICFs (Insulated Concrete Forms)
- Exterior Features
- Irrigation System, Lighting, Sliding Doors
- Roof
- Tile
- Foundation
- Slab
- Pool
- No Pool
- Pool Type
- Child Safety Fence
- Garage Features
- On Street, Parking Pad
- Pets
- Allowed
- Flood Zone Code
- D
- Parcel ID
- 30-25-27-5093-0001-0550
- Legal Description
- STONEYBROOK SOUTH NORTH PARCEL PH 5 PB 28 PGS 176-183 LOT 55
Mortgage Calculator
Listing courtesy of LENNAR REALTY. Selling Office: KELLER WILLIAMS LEGACY REALTY.
StellarMLS is the source of this information via Internet Data Exchange Program. All listing information is deemed reliable but not guaranteed and should be independently verified through personal inspection by appropriate professionals. Listings displayed on this website may be subject to prior sale or removal from sale. Availability of any listing should always be independently verified. Listing information is provided for consumer personal, non-commercial use, solely to identify potential properties for potential purchase. All other use is strictly prohibited and may violate relevant federal and state law. Data last updated on
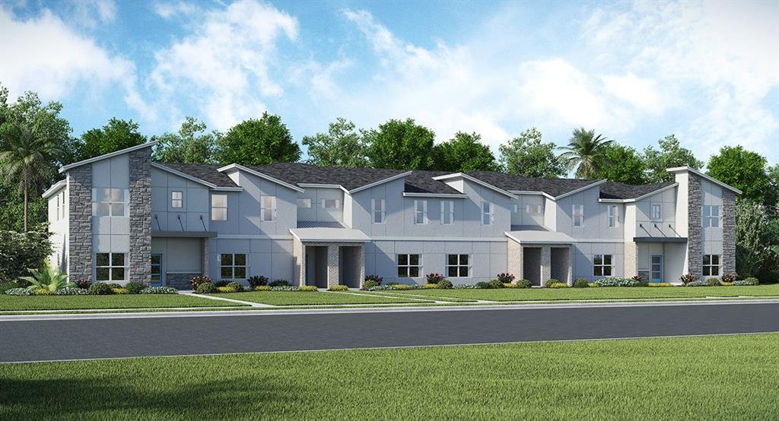
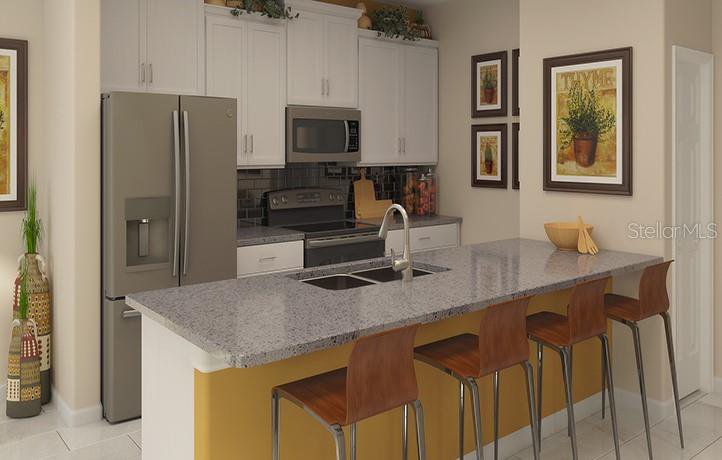
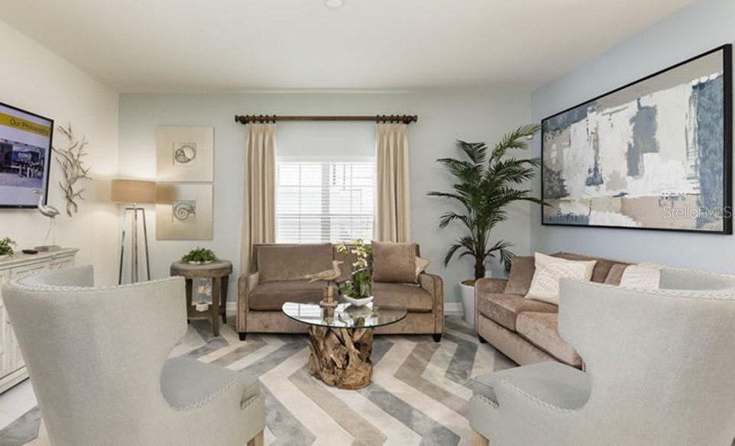
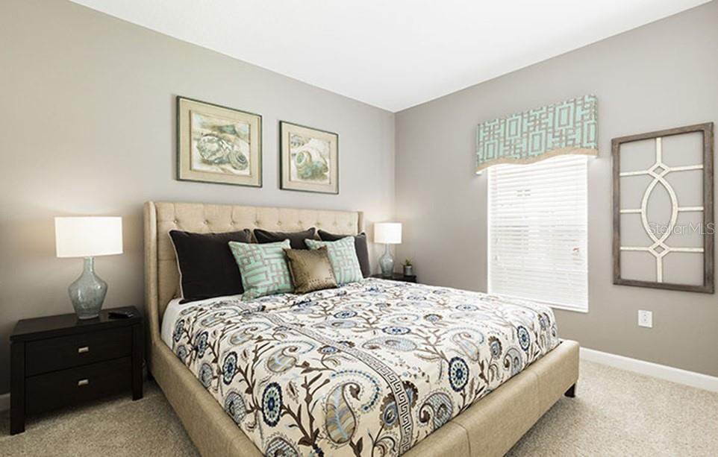
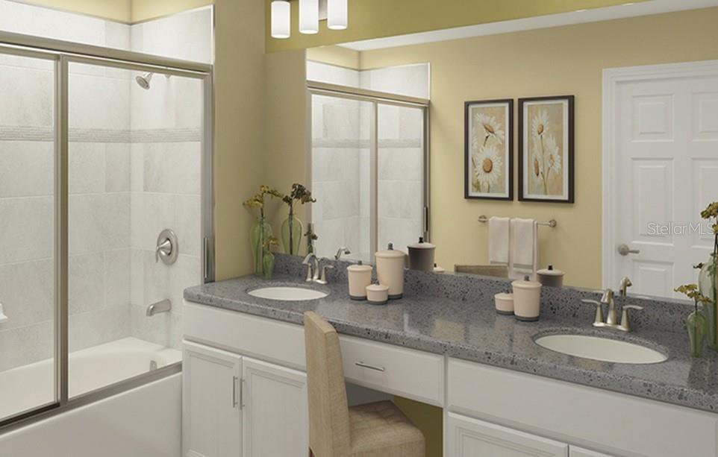
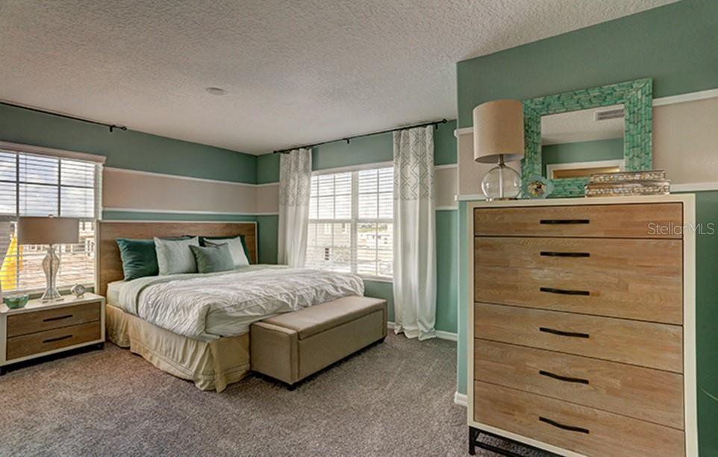
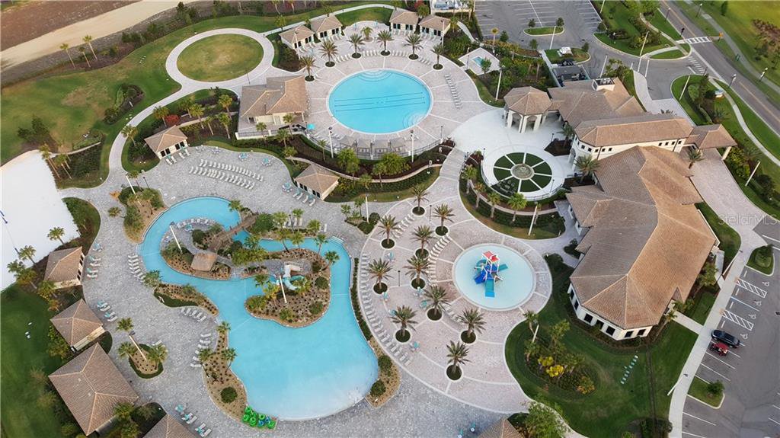
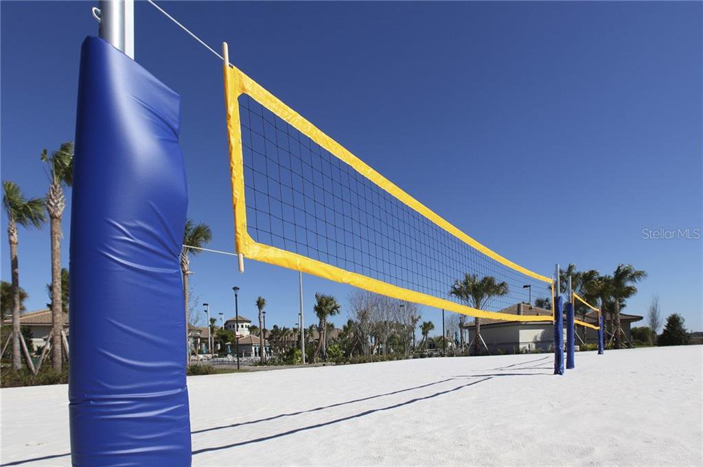



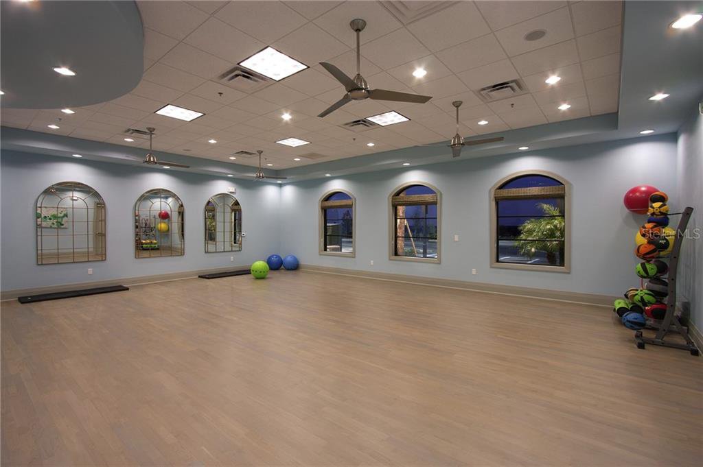
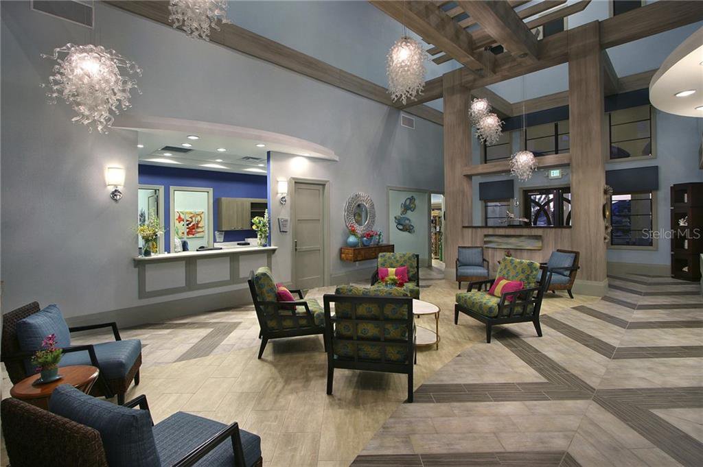
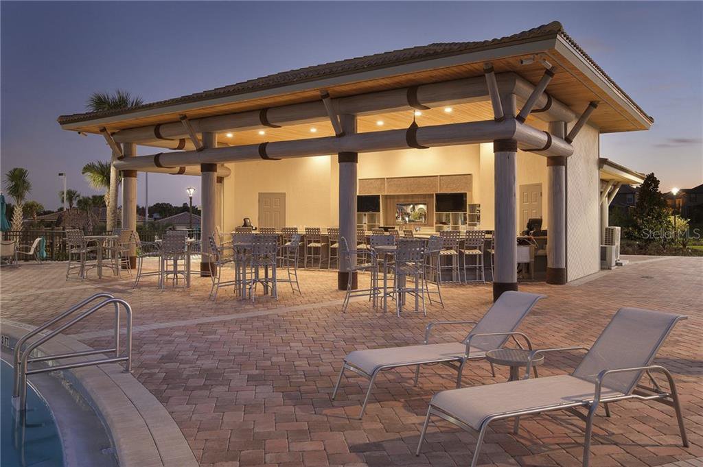





/u.realgeeks.media/belbenrealtygroup/400dpilogo.png)